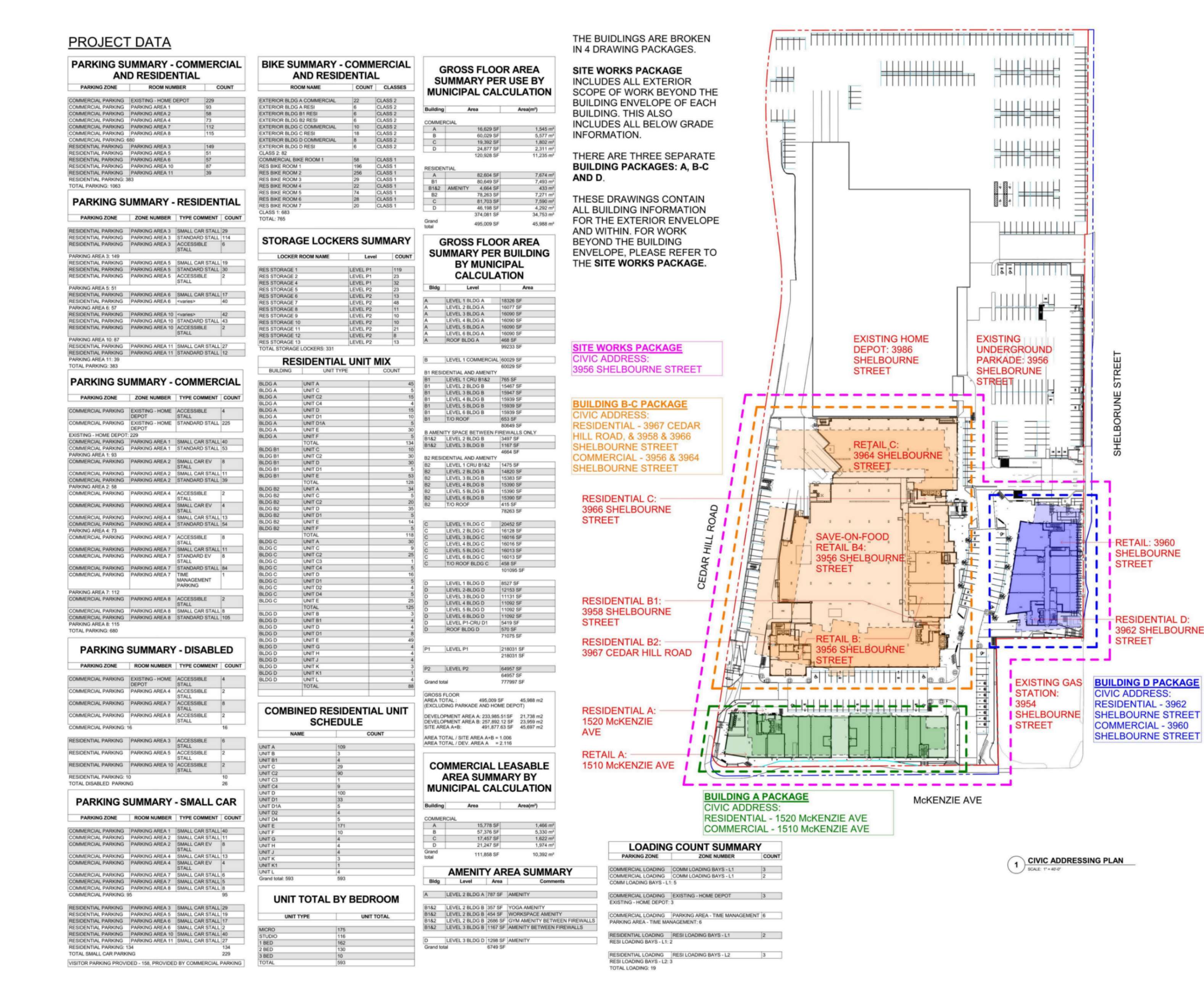Back
University Heights Mixed-use
Year: 2024
Category: Residential Architecture
Skills: Revit, AutoCAD
This mixed-use community regeneration project transforms the urban landscape with a blend of residential, commercial, and community-focused spaces. The development includes 597 residential rental units and over 200,000 square feet of commercial and daycare floor area, providing a dynamic environment that supports both living and working needs. The design also incorporates public amenities such as a public park and plazas, fostering community engagement and outdoor recreation.
This large-scale mixed-use community regeneration project is strategically planned to unfold in multiple phases, ensuring a balanced and seamless integration of residential, commercial, and public spaces. The development is divided into four phases of residential units, each thoughtfully incorporated with retail Commercial Retail Units (CRUs) to create a vibrant, walkable environment where residents have convenient access to services and amenities. In addition to the residential phases, there are three separate phases of retail buildings, strategically positioned to support the community’s commercial needs and activate key areas of the site. These retail spaces are designed to enhance the urban experience, providing a diverse range of services and creating a lively streetscape.
The phased approach allows for a carefully coordinated build-out, ensuring that each stage of the project is integrated with the surrounding environment, while providing the flexibility to adapt to evolving community needs. This thoughtful planning process ensures that both residential and commercial components complement one another, fostering a cohesive and sustainable mixed-use community.
The code plans and sections for this large-scale mixed-use community regeneration project were developed with a focus on safety, accessibility, and code compliance across both residential and commercial components. Detailed planning and rigorous reviews were essential in ensuring the project adhered to all necessary fire separation, egress routes, and building code requirements.
The collaborative approach between the design team and the code consultant ensured that the project met all fire safety, accessibility, and structural requirements. By maintaining a strong focus on code compliance and safety throughout the design and construction process, the development will provide a secure, accessible, and code-compliant environment for future residents, tenants, and visitors.
Buildings B and C of this mixed-use development were exclusively designed for residential living, offering a comfortable and community-oriented environment. Both buildings were strategically planned to create a sense of connection and interaction among residents, with a central shared space that serves as the heart of the development.
Construction Process
I was actively involved throughout the construction process, ensuring that the project adhered to design specifications and regulatory requirements. My responsibilities included conducting regular field reviews to monitor construction progress, performing submittal reviews to evaluate materials and systems, and responding to RFIs (Requests for Information) to clarify any construction-related queries. I also collaborated closely with the team on code reviews to ensure compliance with building standards, and fire safety reviews to ensure proper fire protection measures were in place.
During construction, several challenges arose, including evolving code interpretations and unforeseen site conditions, which required prompt consultation and adjustments. The code consultant worked closely with the team to resolve these challenges, providing crucial guidance on issues such as fire-rated assemblies, egress routes, and fire safety measures. Their expertise helped mitigate potential delays and ensured that the project continued to meet the highest standards of safety and compliance.
As of now, two phases of the project have been successfully completed, with phases 3 and 4 currently underway. Although the project is behind schedule and has gone above budget due to unforeseen challenges, including material cost increases and design changes, my ongoing involvement has ensured the project stays aligned with its key goals and continues progressing toward completion while maintaining safety and compliance standards.
Abhishek Patel
More by Abhishek Patel
View profile















