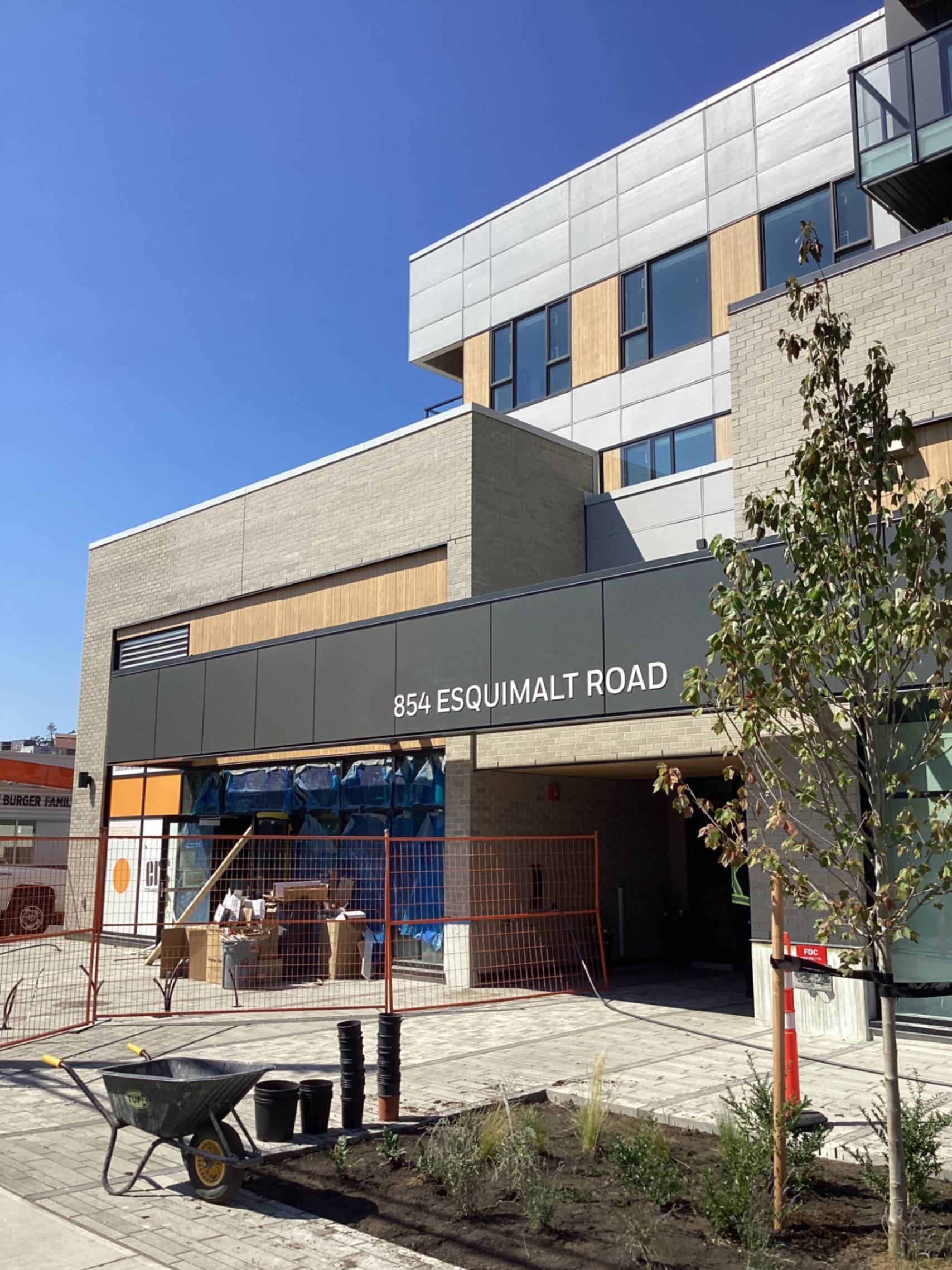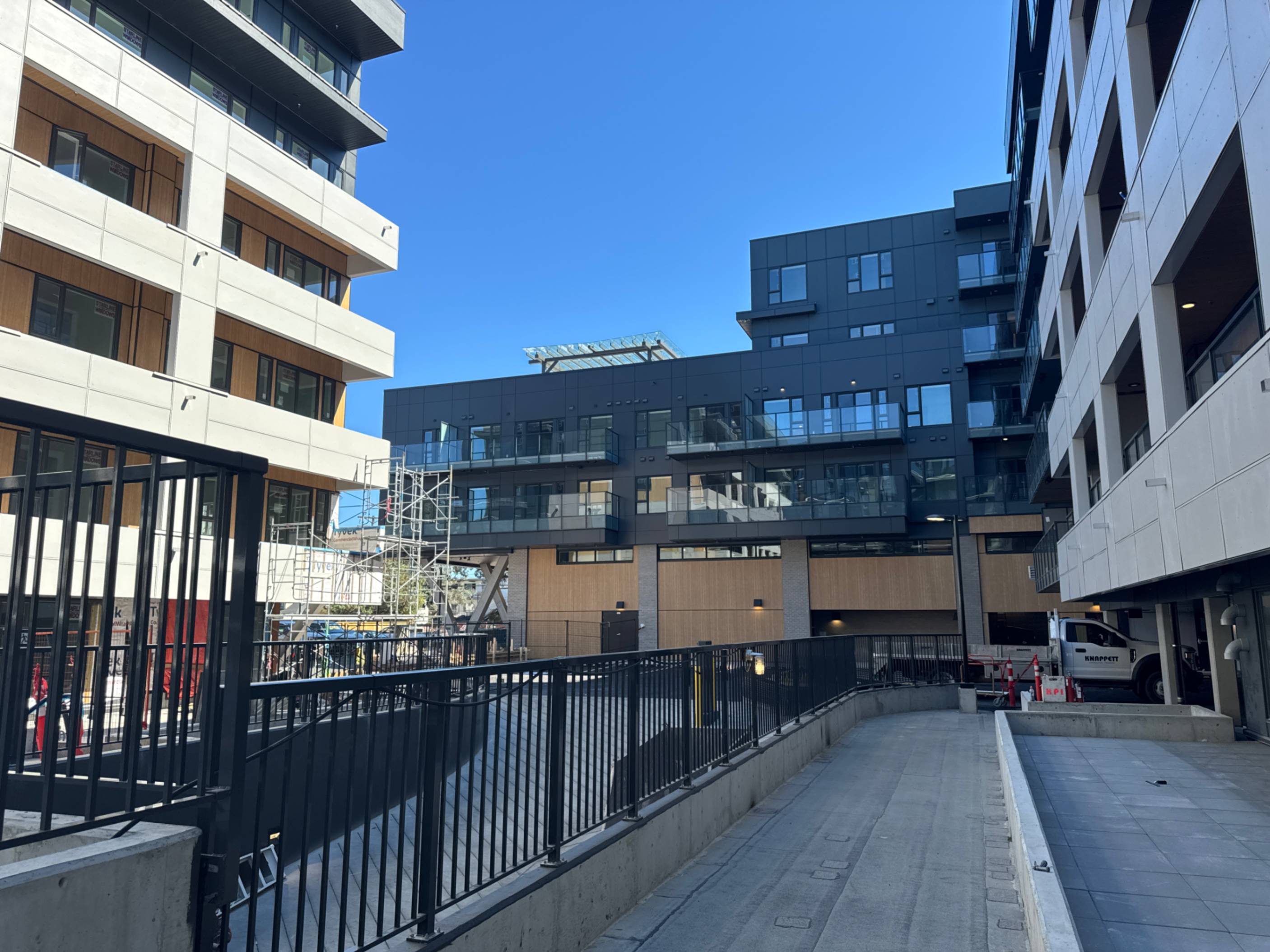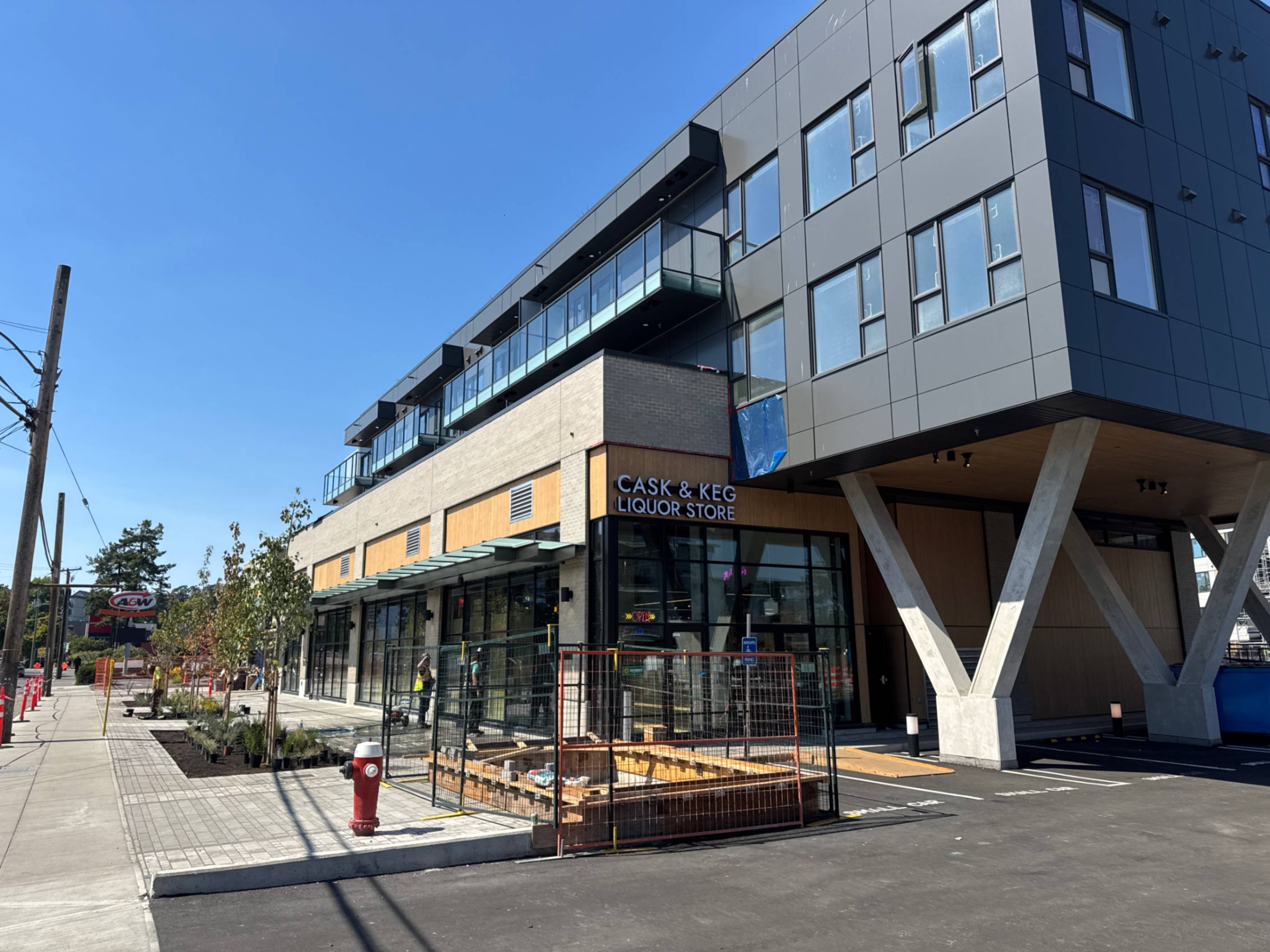Back
Esquimalt Mixed-use
Year: 2024
Category: Residential Architecture
Skills: Revit, AutoCAD
This multi-residential gateway project, situated along the principal thoroughfare of the rapidly growing municipality of Esquimalt, comprises 200 rental apartments and vibrant street-front retail spaces. The development is designed in accordance with Part 3 of the BCBC, ensuring compliance with fire and life safety requirements, structural integrity, and accessibility standards. The building features a dynamic architectural expression that incorporates sustainable design elements, offering stunning views of the inner harbor. This project represents a significant contribution to the urban fabric of Esquimalt, blending functionality with aesthetic appeal, while enhancing the streetscape and providing a modern living experience within a well-connected community.
Strategic Planning
This multi-residential project in Esquimalt features two buildings—one to the south and one to the north—carefully designed to foster a vibrant community. The south building, facing Esquimalt Road, includes two commercial units at street level, activating the urban frontage, while above, residential units provide convenient living. The north building is entirely residential, offering a peaceful retreat for residents.
A central courtyard connects the two buildings, featuring a recreational space and a dedicated children’s play area, creating a welcoming outdoor amenity for all. Beneath, a centrally located parkade ramp provides access to two levels of secure residential parking, offering convenience and ease of access.
This integrated design blends residential, commercial, and communal spaces seamlessly, enhancing both the living experience and the sense of community.
The amenity space located on the fifth floor is designed to provide residents with an elevated lifestyle experience, offering a seamless integration of form and function. This expansive, light-filled space is oriented to capture panoramic views of the surrounding landscape, framing vistas that extend across the city and waterfront. The architecture incorporates floor to ceiling windows, maximizing natural light and enhancing the sense of openness.
Carefully curated with a modern, open-plan layout, the amenity space serves as a flexible environment to foster social interaction, relaxation, and recreation. The design features a balance of both active and passive zones, from comfortable lounge seating to dedicated areas for communal activities. High-quality materials, such as natural stone, wood accents, and contemporary finishes, lend an air of sophistication, while thoughtful details like custom millwork and integrated lighting fixtures create a warm, inviting atmosphere.
The project required meticulous attention to code compliance throughout the design and construction phases. In this regard, code plans and sections were developed to provide clear guidance on critical aspects such as fire separation, egress routes, and overall building safety. These plans were essential in ensuring that the building adhered to the applicable local, provincial, and national building codes. Throughout the process, I worked closely with the code consultant to ensure compliance with all fire, life safety, and accessibility regulations. The consultant played a crucial role in reviewing the design, identifying any potential code issues, and ensuring that solutions were incorporated into the final plans. Code reviews were conducted at each stage of development to verify that all aspects of the project were fully aligned with regulatory requirements.
By coordinating with consultants and conducting thorough reviews of code plans and sections, we ensured that the building was not only aesthetically and functionally sound but also met the highest standards of safety and compliance. This collaborative effort was essential in delivering a project that prioritized the well-being of its future occupants.
A Comprehensive Oversight
As part of my role on this multi-residential project, I was deeply involved in overseeing the construction process through detailed field reviews, submittal evaluations, fire safety assessments, and code compliance checks. My active presence on-site allowed for close monitoring of the design’s implementation and the timely identification of any potential issues, ensuring the project stayed on track.
Through a combination of proactive site visits, diligent review processes, and thorough compliance checks, I was able to guide the project to a successful completion, delivering a high-quality, safe, and code-compliant development.
Project Completion
The project was successfully completed on schedule, meeting the anticipated timeline despite the complexities involved. While the development progressed smoothly, the final costs came in slightly above the original budget. This increase was primarily due to material price fluctuations and changes requested by the owner throughout the construction process. Despite these adjustments, the project was delivered with high quality and met all design and safety standards, providing a successful outcome for both the team and the client.
Abhishek Patel
More by Abhishek Patel
View profile















