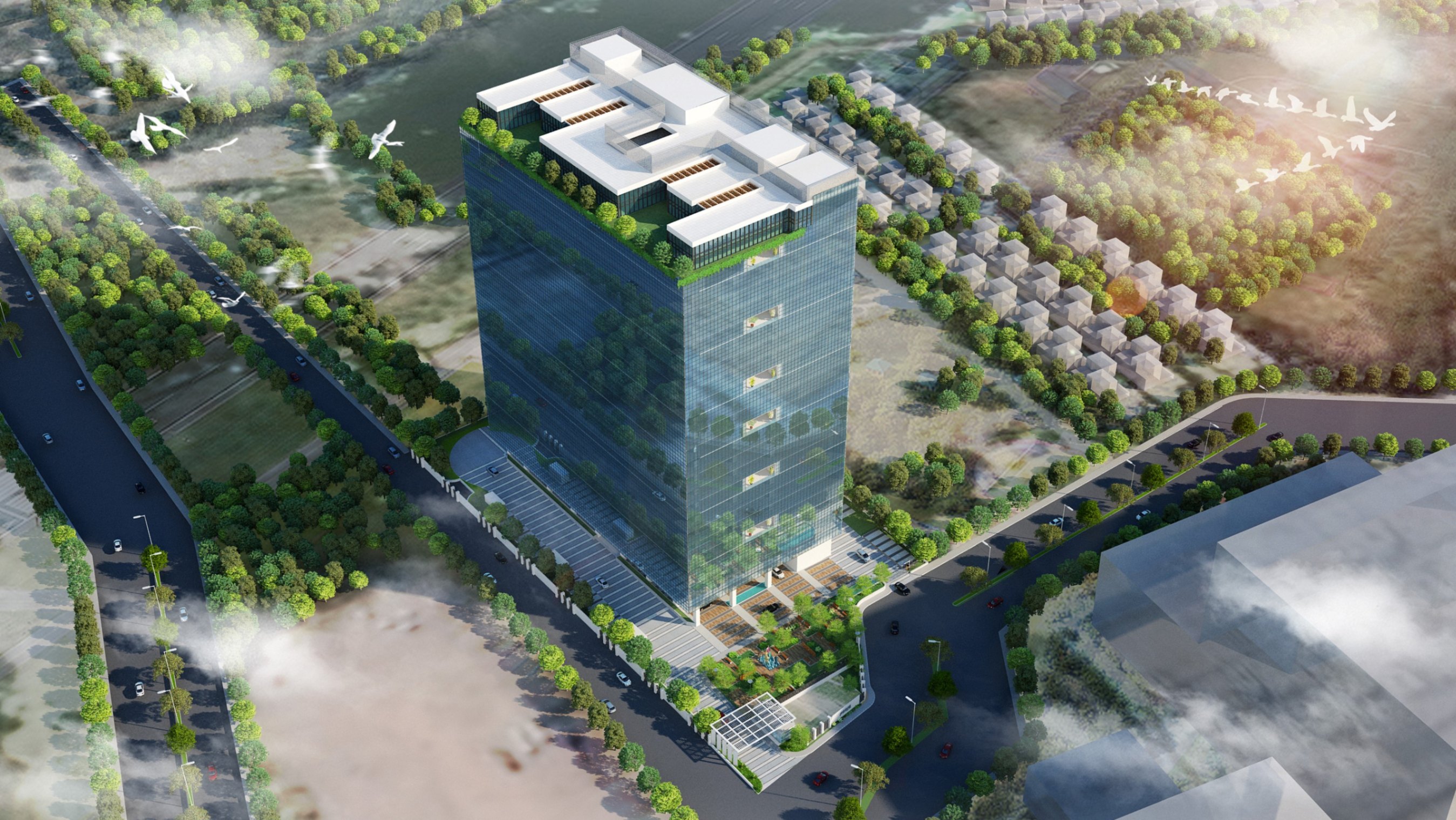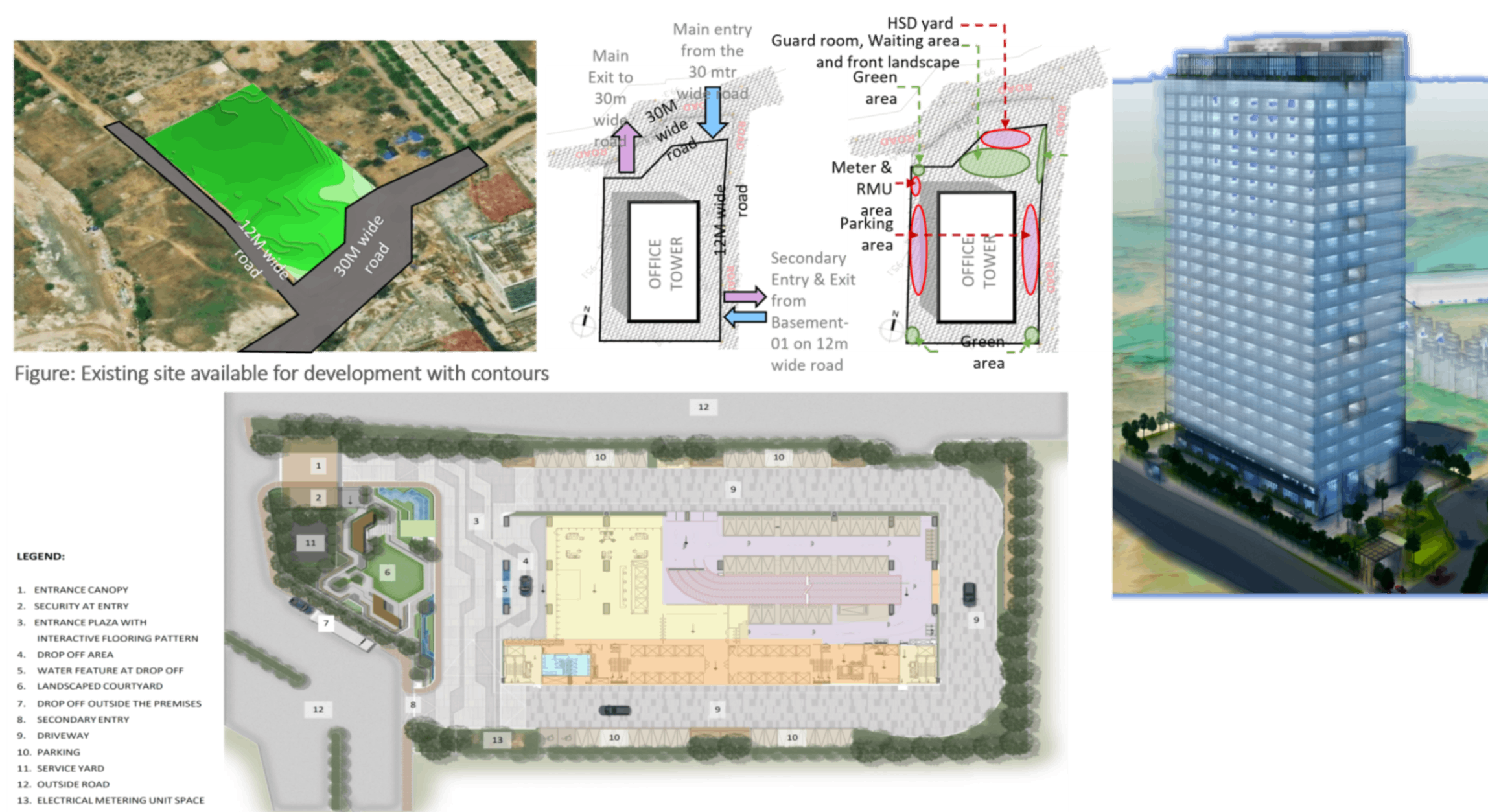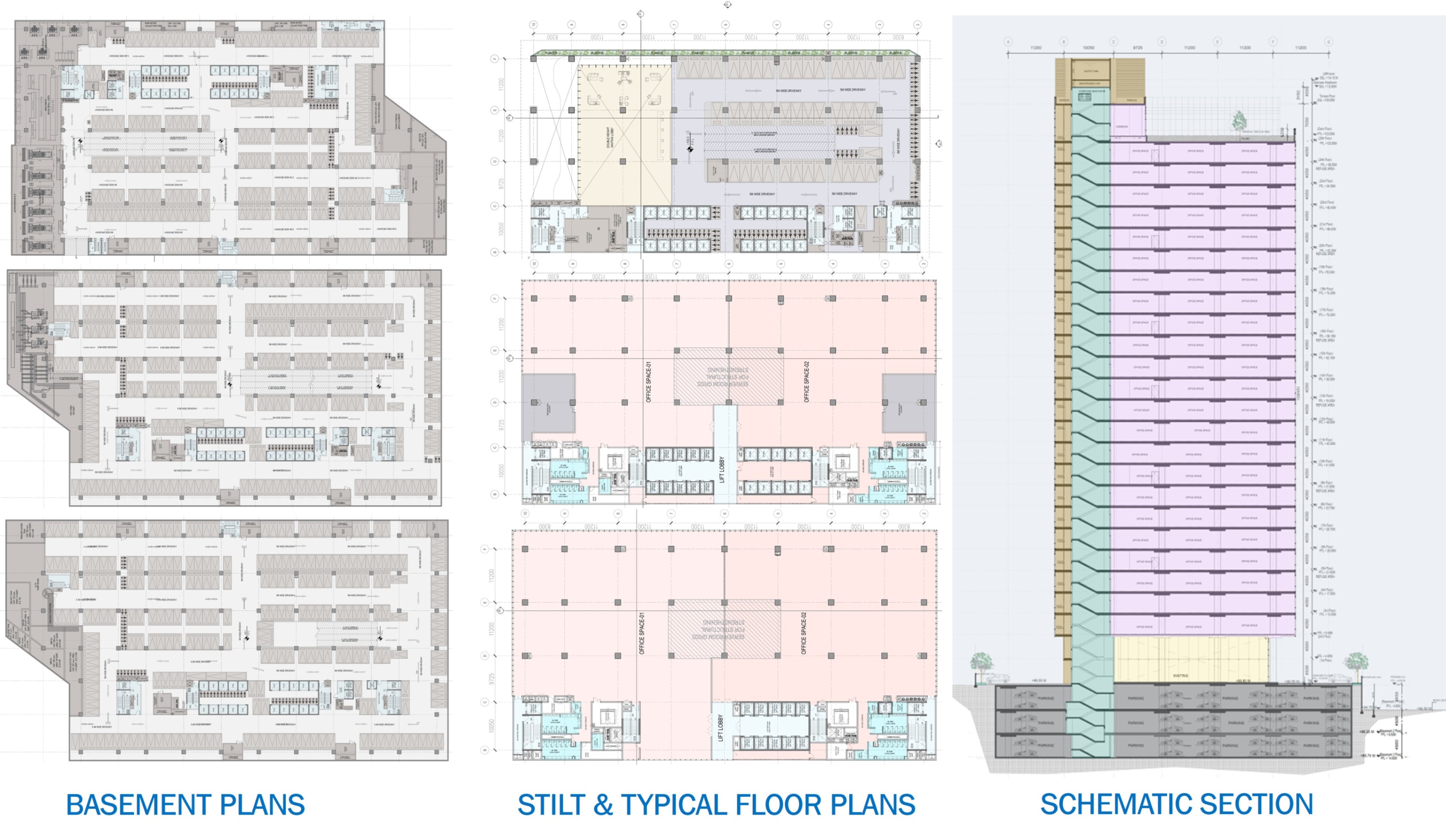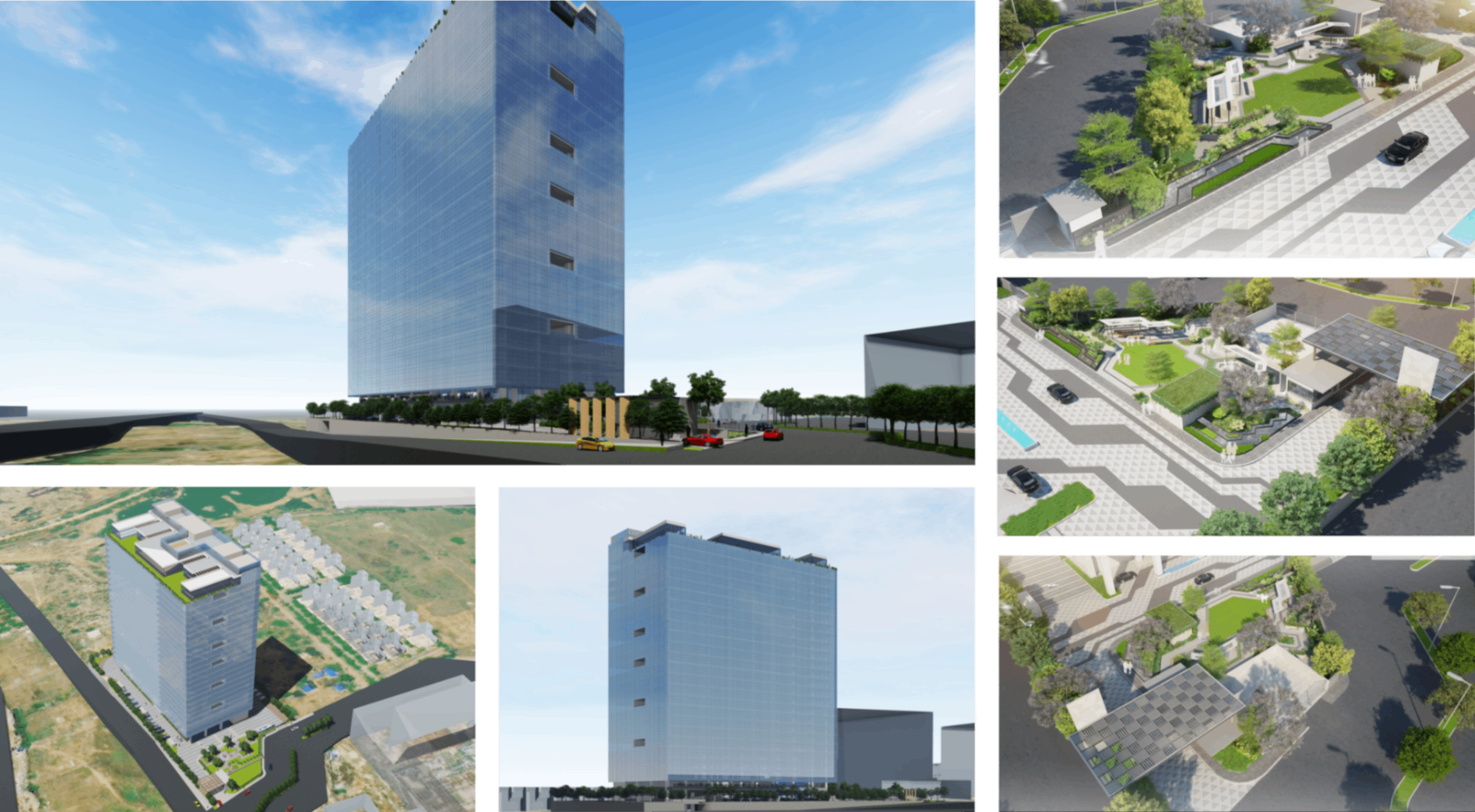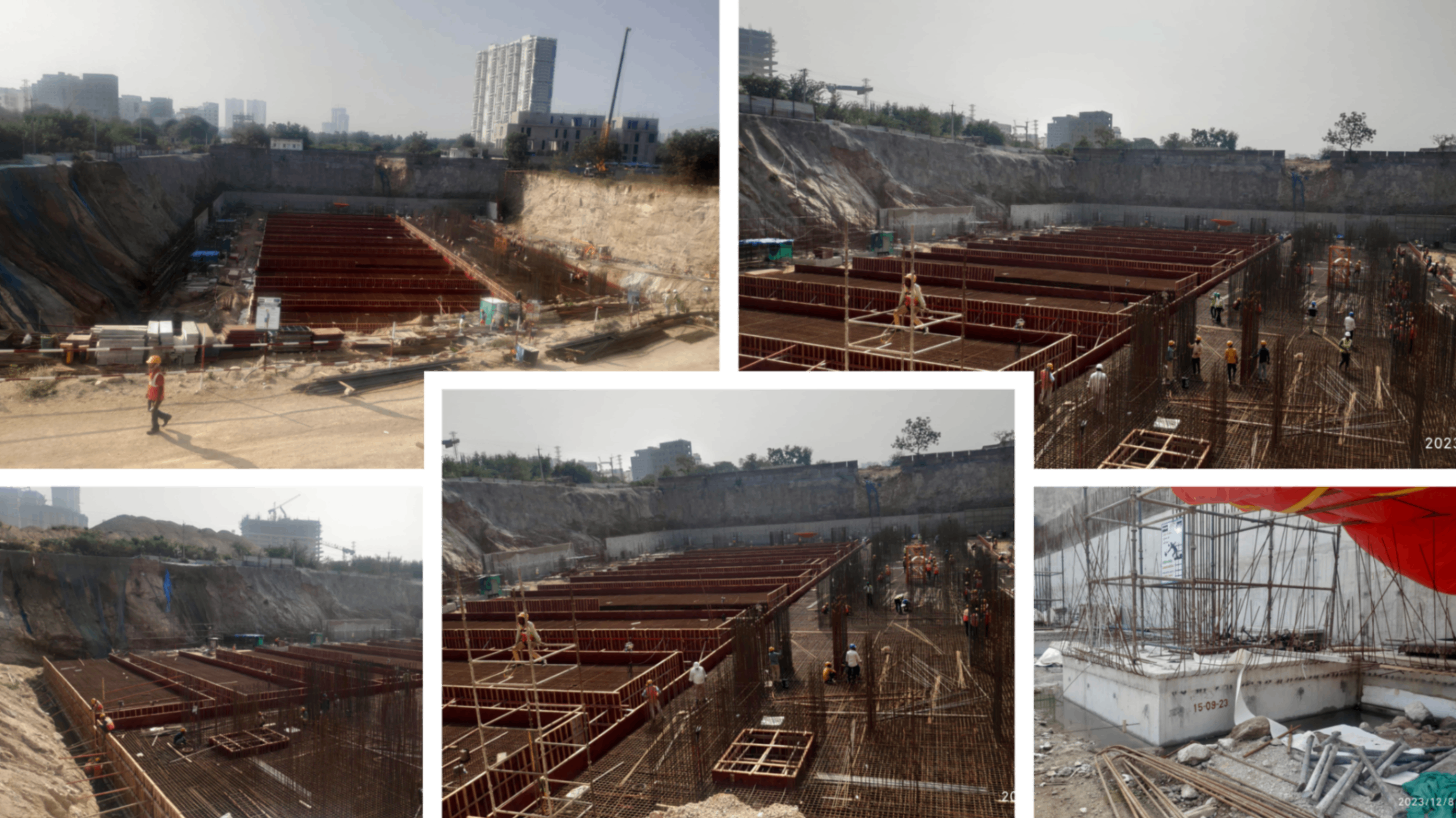Back
THE HARVEST, HYDERABAD
Grade A Commercial Office Spaces Located at the heart of Financial District, The Harvest is a Grade-A commercial space with a contemporary approach to design to accommodate new-age local and international businesses, giving them an elegant atmosphere and a prestigious address. The project comprised of one tower. The built for should be Linear in shape for maximum usage of builtup area after statutory setbacks.Tentative area for typical floor should be – 4300 sqm and G+34 no. of floors need to be provided along with four basements. The site available for development offers great opportunities in terms of access as the front road of the site is directly connecting to the Nehru Outer ring road. Keeping the idea of a linear design of the office tower space as a nature of the proposed site. Public drop off and pick-up will be in continuous loop. Most of the Major services are planned at the Basement Except for the services which are mandatory required on the ground floor so that we can get as much as an open space available for the Greenery around the site. Total Built up area: 1,78,000 Sqm.
The design brief for this project places significant emphasis on Vastu feasibility and practical considerations related to site access and traffic flow. According to the brief, the main entrance of the site must be located at the North Eastern front, adhering to Vastu principles that govern energy flow and harmony within the built environment. Similarly, the exit is planned for the North Western front, creating a balanced energy distribution across the site. To further optimize traffic movement and reduce congestion, a secondary entry and exit point are proposed from a 12-meter wide road directly to Basement-01, leveraging the slope of the road to streamline traffic and minimize disruptions on the ground floor. The strategic placement of these entry and exit points not only aligns with Vastu guidelines but also addresses practical concerns regarding traffic management. By directing certain traffic flows to Basement-01, the design aims to enhance circulation within the site while ensuring efficient use of space. This approach reflects a thoughtful consideration of both cultural and functional aspects in the site planning process. Furthermore, the design brief underscores the importance of maintaining flexibility and adaptability in the design. While meeting Vastu requirements and traffic optimization goals, the design should also allow for future modifications or expansions as needed. Balancing Vastu compliance with functional efficiency is key to creating a harmonious and user-friendly environment that meets both cultural expectations and operational needs. Overall, the design brief sets clear guidelines for site orientation, traffic management, and Vastu compliance, laying the foundation for a successful and well-integrated architectural solution.
Tanuj Nag
More by Tanuj Nag
View profile