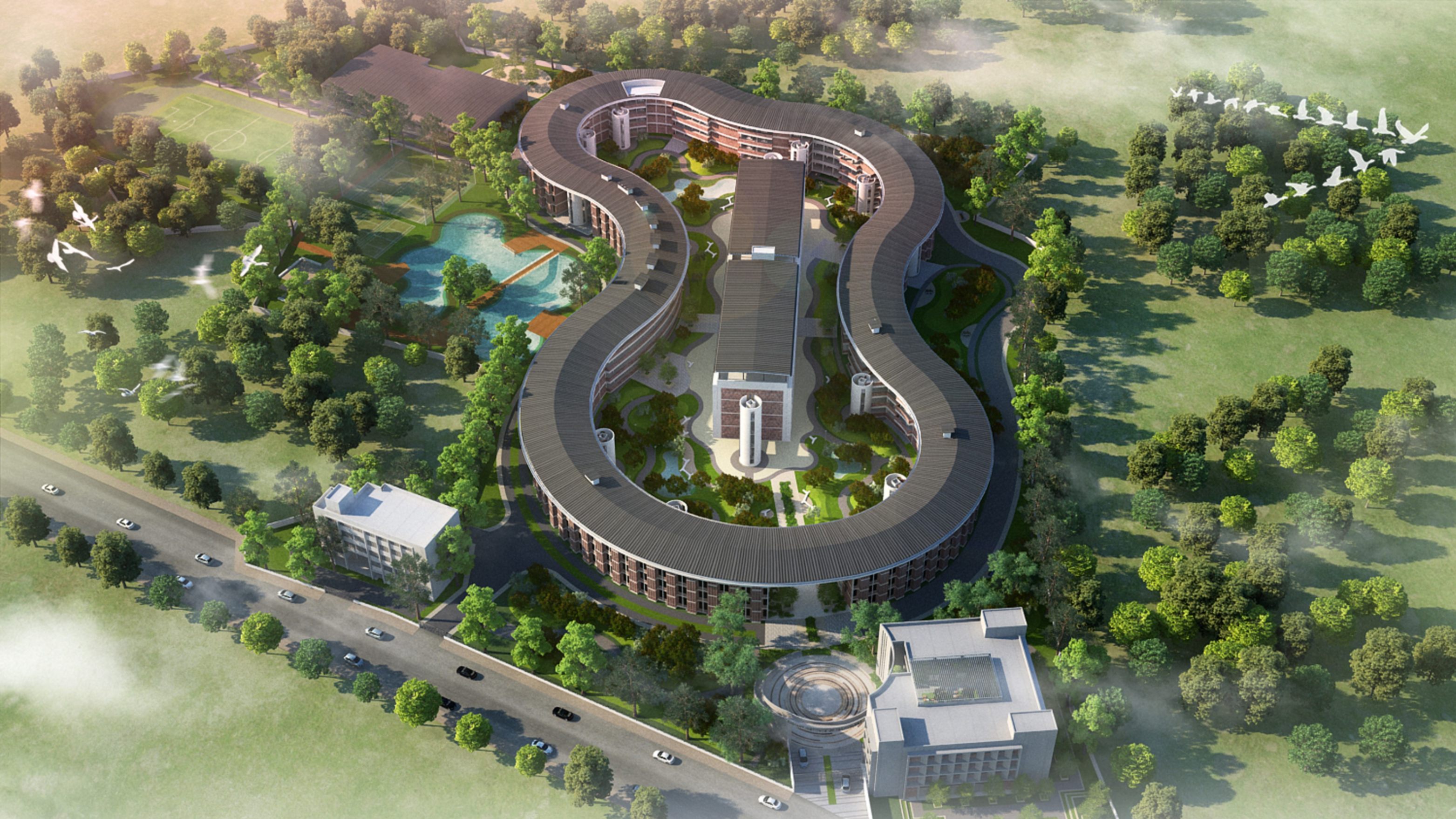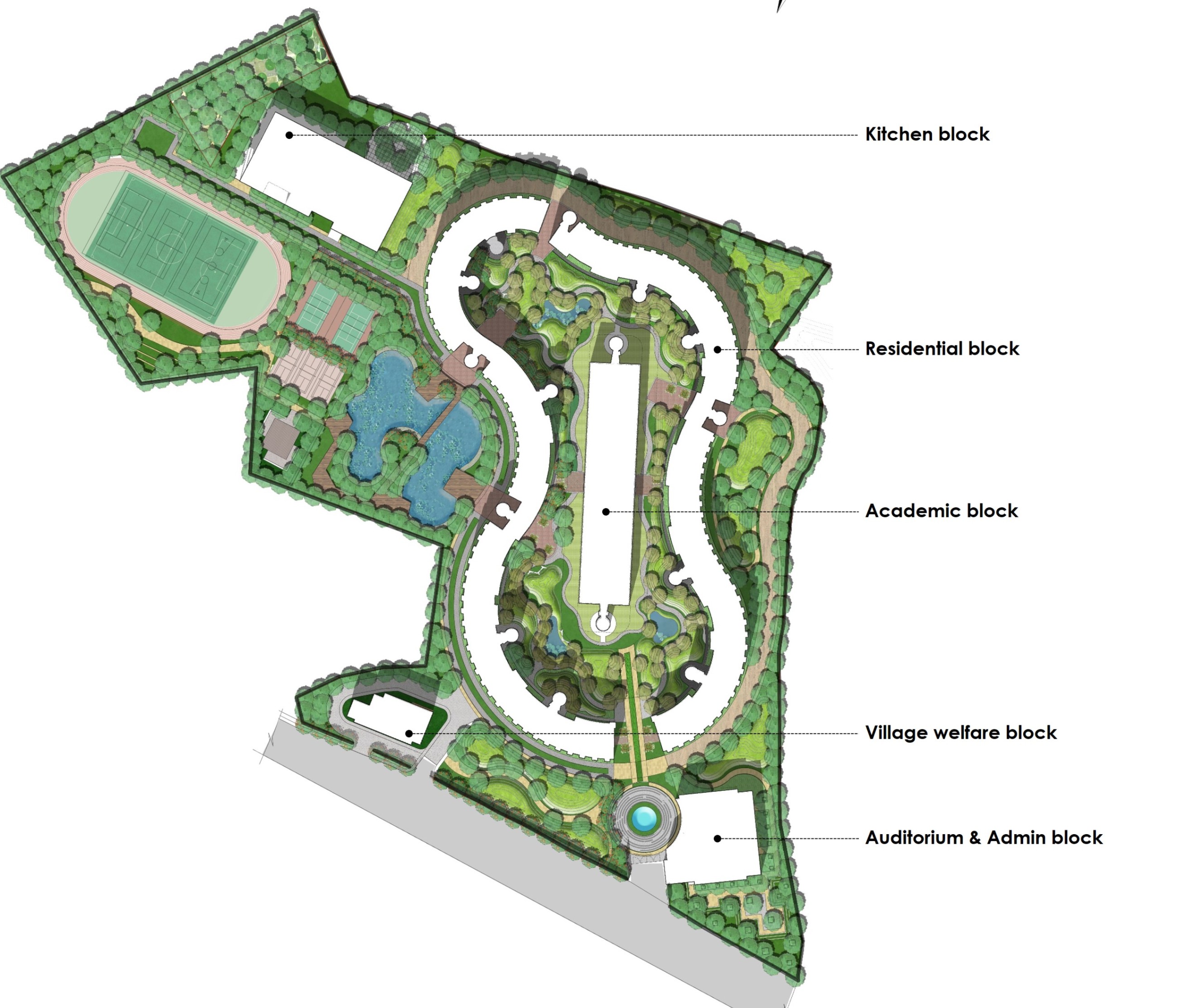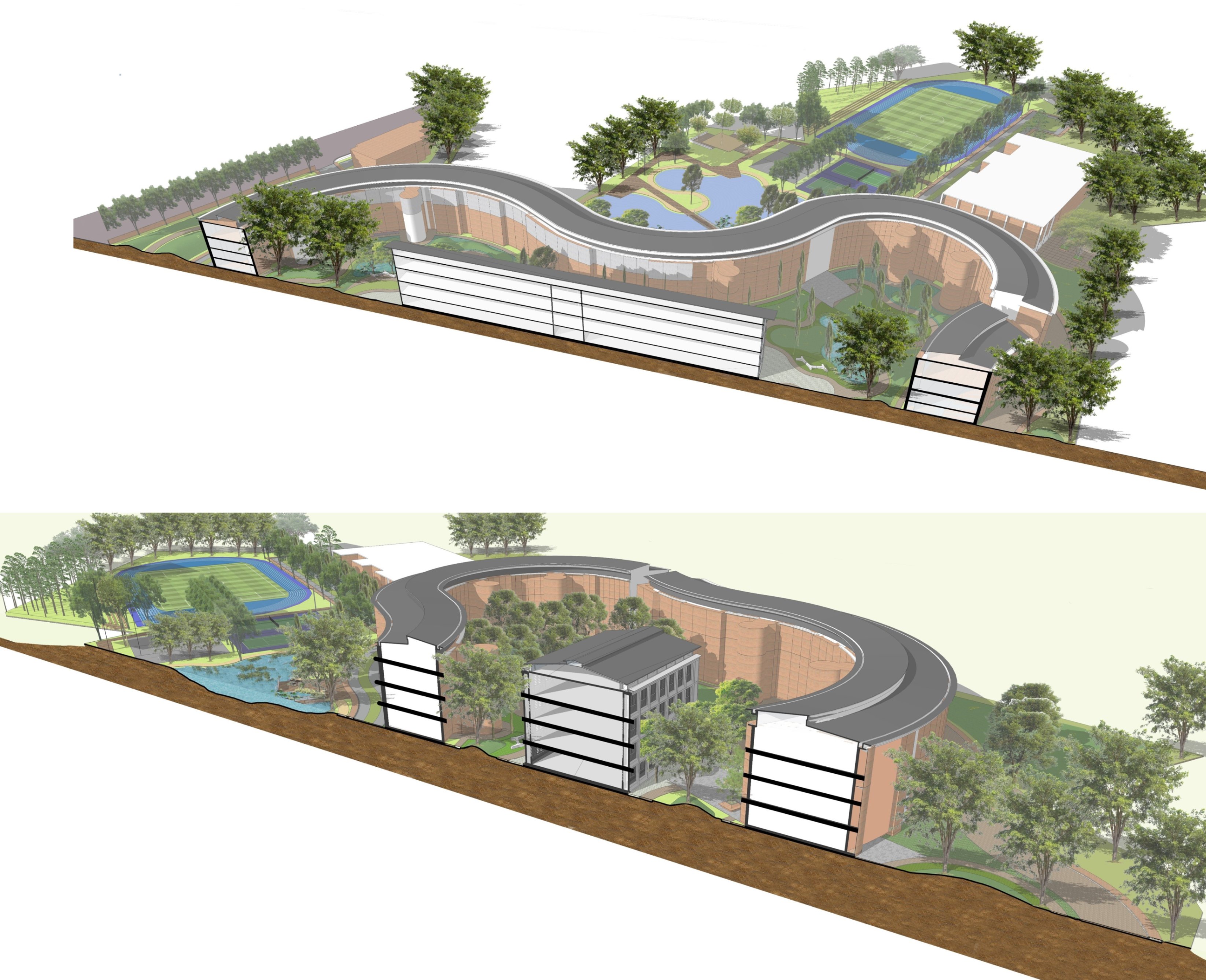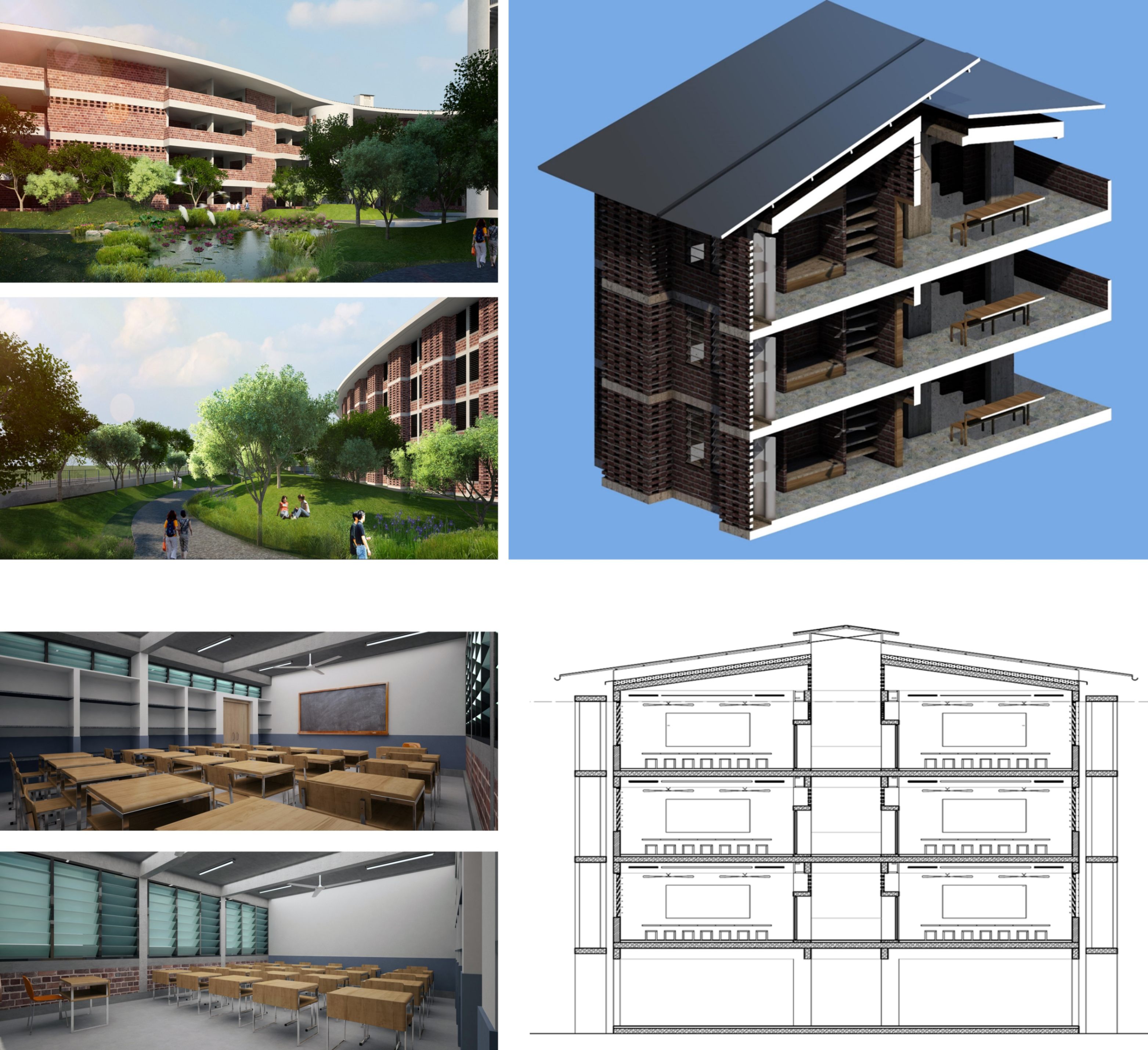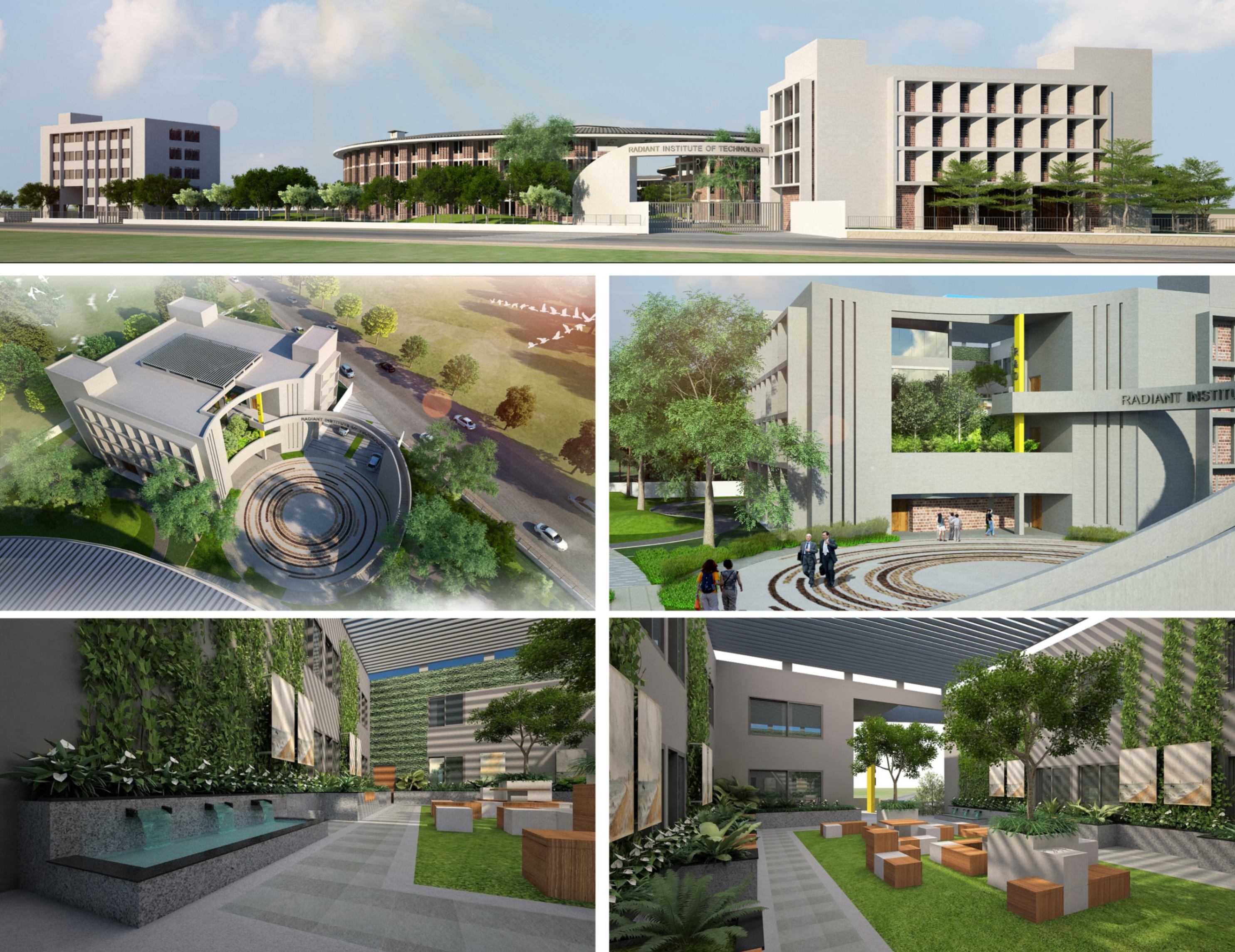Back
Radiant Institute of Technology (RIT), Hyderabad
Year: 2021
Category: Educational Architecture
Skills: AutoCAD, SketchUp, Photoshop
Our architectural project is a collaboration with the esteemed German architectural firm Lederer Ragnarsdóttir Oei (LRO). The project involves taking the initial concept provided by LRO and further developing it through design development, detailing, and construction stages. Additionally, the project aims to create a pool of Trainers & Resource Persons in India to improve the employ-ability of youth in the industrial workforce through skill up-gradation in disciplines relevant to present-day technologies. Total Built Up area: 6000 Sqm.
Design Approach: The design approach for this project is inspired by creating a self-contained "Knowledge Village" akin to RIT's campus, where the architecture itself serves as the "3rd Teacher." This approach emphasizes: Well-defined learning, common/interstitial, and private spaces. Simple yet replicable architectural structures to inspire order and structure in daily lives. Integration of sustainable practices using locally available materials like bricks for construction. Creation of repeatable modular blocks to minimize construction costs and ensure scalability. Project Goals: Refine and enhance the initial architectural concept provided by LRO. Develop detailed design plans and specifications for construction, following the self-contained Knowledge Village concept. Collaborate with Indian Trainers & Resource Persons to integrate skill up-gradation components within the architectural framework. Ensure the project meets all regulatory and quality standards while promoting sustainability and cost-efficiency.
Designing a boarding school is akin to creating a village in many ways, as it necessitates spaces for living, studying, working, and leisure, encompassing both communal and private areas. These spaces extend beyond the buildings themselves to include pathways and interstitial zones, shaping the overall environment of the school. In such a setting, learning and social interactions occur not only within designated rooms like classrooms and auditoriums but also in communal areas where people come together intentionally or serendipitous. Recognizing the significance of these public and communal spaces in fostering exchange and learning, we place equal emphasis on their design qualities alongside specific functional rooms.
The given site and accommodation schedule for the boarding school adequately fulfill these fundamental requirements. Although the site may initially appear complex due to its division into three separate areas, the natural landscape effectively blurs these boundaries, creating a cohesive overall environment. Our design proposals are informed by the provided images, plans, and the urbanistic order dictated by the accommodation schedule. We have also considered the project's phased development, allowing for flexibility and adaptability over time. It's important to note that these proposals represent developmental concepts rather than finalized building plans. Our approach to these designs is to initiate conversations and serve as a catalyst for further project development. We have explored various design approaches in this initial phase, understanding that these designs will evolve and refine through ongoing collaboration and feedback, ultimately leading to a comprehensive and successful boarding school project.
The concept of creating single islands of accommodation and teaching spaces, with accommodation areas encircling teaching spaces like a belt, fosters a unique environment for a boarding school. This design approach emphasizes open communication spaces between classrooms and accommodations, encouraging unplanned interactions and exchanges while providing essential facilities like community buildings, cafeteria, library, multipurpose hall, and administration offices. By positioning public and communal spaces strategically, such as the cafeteria, library, and multipurpose hall, these buildings serve as connectors between the internal site environment and the surrounding landscape. This approach aligns with the concept of a Knowledge Village, where accommodation units act as the village borders, each oriented to appreciate the surrounding natural setting. The belt of accommodation surrounding the village creates a metaphorical city wall that is punctuated with passageways, gates, and staircases, facilitating movement and connectivity between different levels and areas. These promenades, oriented towards the interior of the village, serve as spaces for informal exchanges and communication between students and teachers, fostering a sense of community and collaboration. Within this framework, the interior courtyard becomes a central learning area, while the cafeteria and multipurpose hall act as intermediary elements bridging the public access areas and the enclosed Knowledge Village. The design proposes buildings constructed primarily with simple materials like bricks, emphasizing durability and sustainability. The roofs feature single vaults, potentially prefabricated off-site, to provide shade and promote natural ventilation. Rainwater management is integrated into the design, with gargoyle spouts directing water to green outdoor spaces, contributing to the ecological sustainability of the site. Overall, this design concept creates a harmonious blend of functional spaces, community engagement areas, and sustainable features, enhancing the educational and social experience within the boarding school environment.
The concept of RIT's campus as a 'Self-contained, Knowledge Village' embodies a holistic approach to education and community living, where architecture plays a pivotal role as the '3rd Teacher.' The design focuses on creating well-defined learning, common/interstitial, and private spaces to foster an environment that promotes order, structure, and inspiration for lifelong learning and living. The architecture is intentionally simple yet purposeful, aiming to instill values and behaviors that students can carry forward even after they graduate. The layout reinforces the concept of a village, with accommodation units forming the borders and each apartment oriented towards the surrounding landscape, emphasizing connectivity with nature. The belt-like arrangement of buildings, reminiscent of a city wall, is punctuated with openings such as passageways, gates, and staircases that facilitate movement and connectivity between different parts of the campus. This design encourages training throughout the day and promotes self-learning through various spaces designed for gatherings and interactions, whether planned or spontaneous. Sustainability and cost-effectiveness are integral to the design philosophy, with buildings envisioned to be constructed using locally available materials, primarily bricks. The use of double roofs for insulation in residential and academic blocks, along with fins providing shade and natural ventilation, contributes to energy efficiency and comfort. The campus design also incorporates modular elements, such as modular classrooms, allowing for flexibility and adaptability based on changing needs. The emphasis on well-lit spaces and no dark areas within the campus ensures a vibrant and conducive environment for living and learning within the loop of the Knowledge Village. The interior courtyard serves as a central hub for learning activities, while the multipurpose hall, located outside the village, serves as a bridge between public access areas and the enclosed campus, facilitating community interactions and events. Overall, the design of RIT's campus reflects a thoughtful integration of architectural elements that support the educational mission and enhance the overall experience for students and faculty alike.
Tanuj Nag
More by Tanuj Nag
View profile