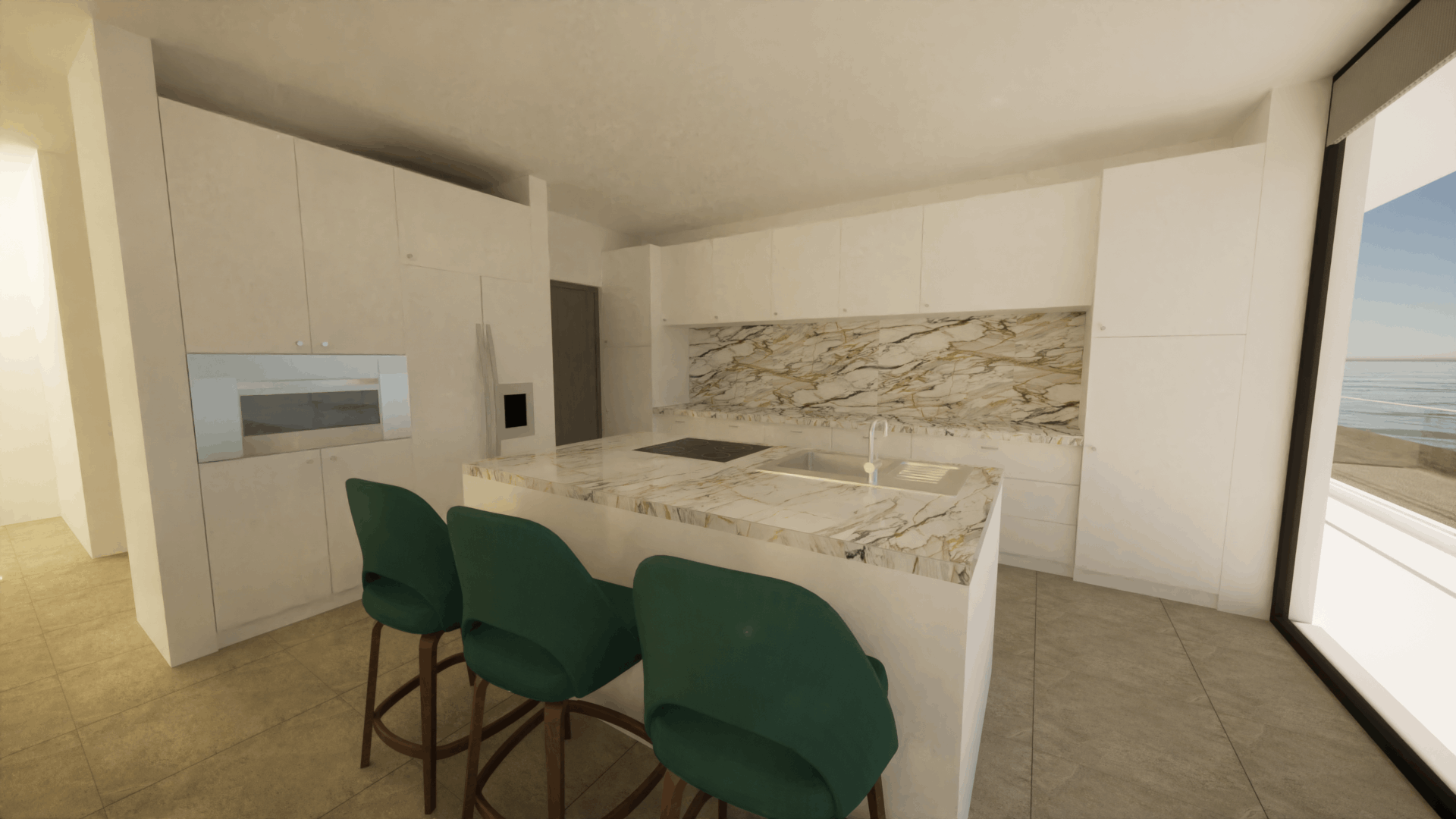Back
Internship's main client
Year: 2023
Skills: Photoshop, SketchUp, Twinmotion, ArchiCad
My main responsability on this project was creating renders and multiple product designs to showcase it to our main client at the office. This is how I did it: To obtain the 3D objects matching the real furniture chosen for the locations, a BIM library was constructed. The house was imported into Twinmotion from an ArchiCAD-designed structure, and then renderings were created. The primary concepts were developed in accordance with the basic layout with the intention of demonstrating to the client the different areas of the house. In order to obtain measurements and develop spatial experience of the areas included in this project, site visits were also made.
This was designed in sketchup and then imported to twinmotion. The rug in this bedroom was planned out in photoshop, after many studies on how it should look and what materials to use, while having the client by my side in a meeting discussing about their preferences.
Sketchup modeling of the bed unit with measurements (single bed guest bedroom). This bed's design took into account the necessity to move the beds together or apart as needed.
Carolina Machado
More by Carolina Machado
View profile








