
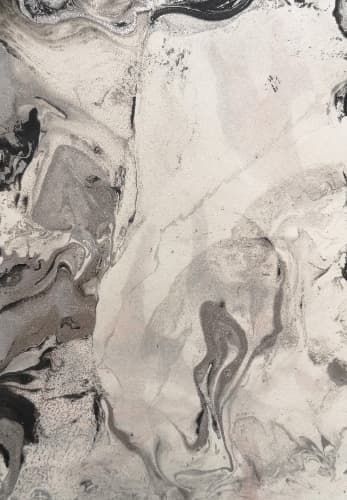
Hobbies and Interests
These are a few of my hydrodipping designs I've made so far. Out of the many hobbies I've tried, this one is my favorite so far because it allows me to create something imperfect, defying my needs of perfectionism every time. Every design is unique.
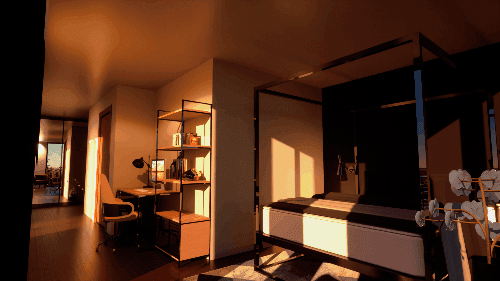
Final Spatial Design Academic Project
This academic project involved designing modular homes from an existing place, located in Portugal. I decided to create my project nearby a bridge to complement my industrial but conforting interior design style. The three pre-defined modular blocks were designed to maximize available layout space while also producing a visually appealing and functional interior. I began with some basic model-making to develop a concept, which was then modified to meet various needs and design challenges. After that, I used Revit to produce a 3D model, which I then imported into Twinmotion.
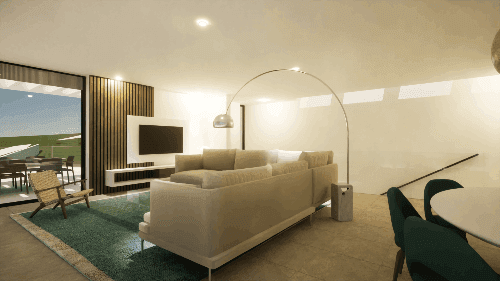
Internship's main client
My main responsability on this project was creating renders and multiple product designs to showcase it to our main client at the office. This is how I did it: To obtain the 3D objects matching the real furniture chosen for the locations, a BIM library was constructed. The house was imported into Twinmotion from an ArchiCAD-designed structure, and then renderings were created. The primary concepts were developed in accordance with the basic layout with the intention of demonstrating to the client the different areas of the house. In order to obtain measurements and develop spatial experience of the areas included in this project, site visits were also made.
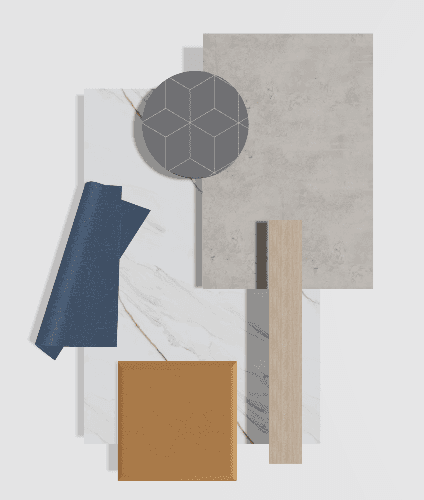
Moodboard
A few of the moodboards I created throughout my academic years
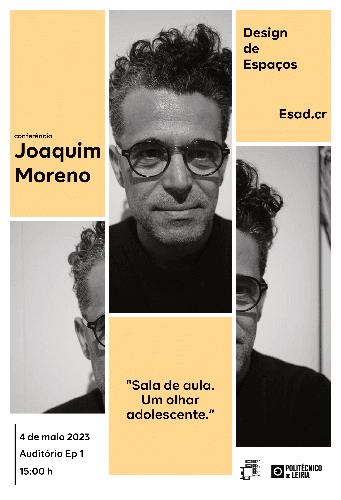
InDesign Project
The poster was developed to promote an architect's seminar for our spatial design class. Our poster was chosen as the winning one after the class was split into groups to design the final poster.