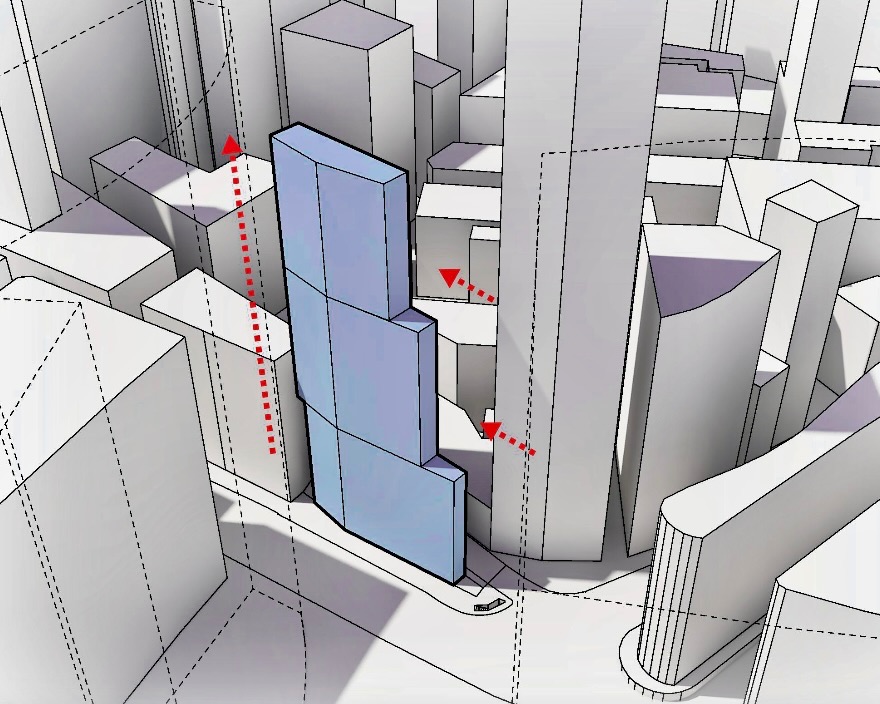Back
Kong Tower
Year: 2023
Category: Commercial & Offices
Skills: Revit, Navisworks , Bim, Lumion, Insight
Work: Individual (MEP Collaborative) Year: 2023 Level of Development: LOD 350 The Wellington St. and Queens Road Central Landmark Development project aims to maximise ROI and create a prominent landmark in Hong Kong's Central District. The existing building, constructed in the 1970s, currently underutilises the available GFA of 162.7 sqm. Options being explored include renovating and expanding the building, developing a mixed-use project, incorporating iconic architecture, and implementing sustainable design principles. Location: Sheung Wan, Hong Kong (E 114° 9’ 12.12” N 22° 17’ 5.40”) Project Typology: Mixed-Use(Office and Commercial) Plot Area: 203,7 sqm Floor Area Ratio(FAR): 13.8 GFA: 162,7 sqm Height Restriction: 21 Storeys Tools: Conceptual Analysis - Hand Sketches Modelling and Drafting - Autodesk Revit Render - Lumion (VisualizeAI Plugin)
The Landmark Development project at Wellington St. and Queens Road Central aims to create a distinctive and captivating building in one of Hong Kong's prime areas. The design will maximise the stunning ocean views, while prioritising a comfortable and welcoming environment reminiscent of home.
The narrowness of the site poses a significant constraint, resulting in a building with an extremely slim profile. The vibrant streets surrounding the site are filled with constant activity and events, presenting a significant challenge in terms of managing noise. To overcome this challenge, it is necessary to employ a curtain wall that can effectively absorb sound while also providing thermal insulation.

Step 03: The creation of sky gardens and public spaces, also allows the volume to grow higher recovering GFA, increasing the final number of stories. (Area: 2804.7 sqm, L1: 116.3 sqm, L2-L7:159.7 sqm, L8-L10: 139.9 sqm, L11: 82.1 sqm, L12-L15: 145.3 sqm, L16-L17: 123.8 sqm, L18: 60.6 sqm, L19-L21: 113 sqm)
Maximise height through extrusion to accommodate more floors and increase the number of stories. Incorporate set-backs in accordance with local regulations to add extra stories, compensating for any lost gross floor area. Create sky gardens and public spaces to expand the building's volume, recover the lost GFA, and further increase the number of stories. 4 point view by creating vast terrace or balcony that create a conception of leisure in office space Ground level is public space with private lobby for office, the ground space can be used for workshops and expositions.
The site plan demonstrates compliance with regulations by providing generous open space around the building. The ground floor is designed as both an entrance lobby for the building and a potential public area. Additionally, the plan includes basement parking spaces to enhance convenience for occupants and visitors.
The floor plans are a simplified version of detail floor plans from working drawings illustrated using Revit. This condensed representation provides a comprehensive view of the building's design, aiding stakeholders in understanding the spatial arrangement and functionality. This information can be used to make informed decisions during the construction process, ensuring proper placement of furniture, precise installation of doors/windows, and a clear understanding of the building's vertical organisation.
The structural layout has a very simple philosophy of organisation only five columns and a very large core with wall in different direction that minimise the amount of column and increase the amount of free space that is essential for office spaces the second layout of the core is compose by 2 compact boxes where every elevator will be concentrated. Separate work sets have been created for architectural and structural files and are used as revit links.
This is a crucial safety measure for any building. It outlines clear and efficient escape routes, emergency procedures, and the locations of fire exits. During a fire emergency, this plan guides occupants to safety, minimising panic and potential injuries. Prioritising a well-designed fire exit plan is vital to safeguarding lives and ensuring a safe environment for everyone.
The model exhibits a computed representation of separate design components organised into different work sets, following a simulated BIM execution plan using Autodesk Navisworks. This partial 3D axonometric representation captures the building's structure, showcasing its 21-story height.
In order to optimisation of natural lighting, reduction of solar heat gain, improvement of energy efficiency, enhancement of occupant comfort, and implementation of passive design strategies using Insight plugin available in Autodesk Revit. By studying the path and intensity of sunlight, designers can strategically position windows and openings to maximise daylight penetration, reducing the need for artificial lighting. It also helps in determining the appropriate placement of shading devices to minimise unwanted heat gain during hot seasons. This analysis ensures a well-lit, comfortable, and energy-efficient building, promoting sustainability and occupant well-being.
In Conclusion, Its architectural features exude elegance, emphasising simplicity and efficiency. The use of glass façades allows abundant natural light, creating a bright and spacious ambiance while offering stunning views of the cityscape. Inside, contemporary finishes and minimalist decor promote a clutter-free environment, fostering productivity and a sense of sophistication. This sleek building stands as a symbol of modernity and progressive workspace design, making it an attractive and functional choice for businesses.
Prethima Krishnakumar
More by Prethima Krishnakumar
View profile


















