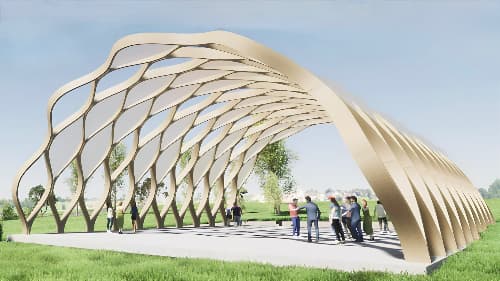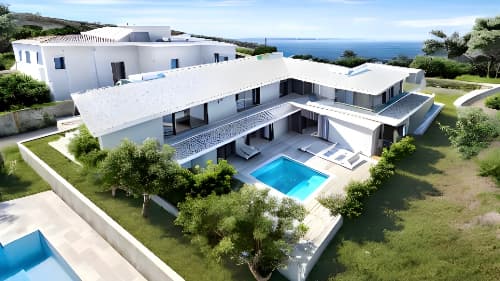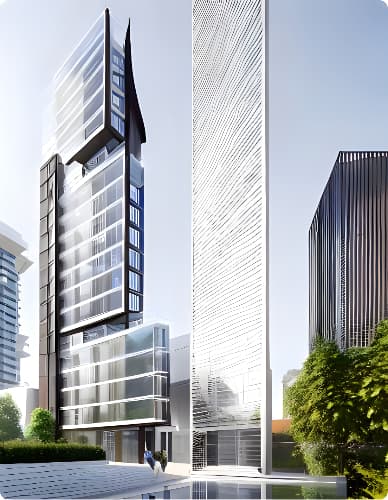

Lincoln Zoo Pavilion
Work: Collaborative Year: 2022 Level of Development: LOD 200 The Lincoln Zoo Pavilion is an innovative architectural project aimed at creating a unique and engaging space within the premises of a zoo. The pavilion aims to provide an immersive experience for visitors while also promoting LincoIn's commitment to wildlife conservation and environmental sustainability. The design combines elements of modern architecture with eco-friendly features to create a harmonious blend between nature and technology. Location: Lincoln Zoo,Chicago Tools: Conceptual Analysis: Sketch Modelling: Autodek Revit Render: Enscape

Residência do Andre
Work: Individual Year:2022 Level of Development: LOD300 This project entails designing a 3-bedroom residence in Portugal for Mr. André Malheiro and his family of four. The overall design focuses on creating a harmonious and welcoming atmosphere while maximising the functionality of the living space.The architectural project combines modern elements with a touch of Portuguese charm, creating a comfortable and inviting living space for the family to enjoy for years to come. Site Are: 2000 sqm Building Area: 815sqm Tools: Conceptual Analysis: Hand Sketch Modelling and Drafting: Autodesk Revit Render: Twinmotion

Kong Tower
Work: Individual (MEP Collaborative) Year: 2023 Level of Development: LOD 350 The Wellington St. and Queens Road Central Landmark Development project aims to maximise ROI and create a prominent landmark in Hong Kong's Central District. The existing building, constructed in the 1970s, currently underutilises the available GFA of 162.7 sqm. Options being explored include renovating and expanding the building, developing a mixed-use project, incorporating iconic architecture, and implementing sustainable design principles. Location: Sheung Wan, Hong Kong (E 114° 9’ 12.12” N 22° 17’ 5.40”) Project Typology: Mixed-Use(Office and Commercial) Plot Area: 203,7 sqm Floor Area Ratio(FAR): 13.8 GFA: 162,7 sqm Height Restriction: 21 Storeys Tools: Conceptual Analysis - Hand Sketches Modelling and Drafting - Autodesk Revit Render - Lumion (VisualizeAI Plugin)