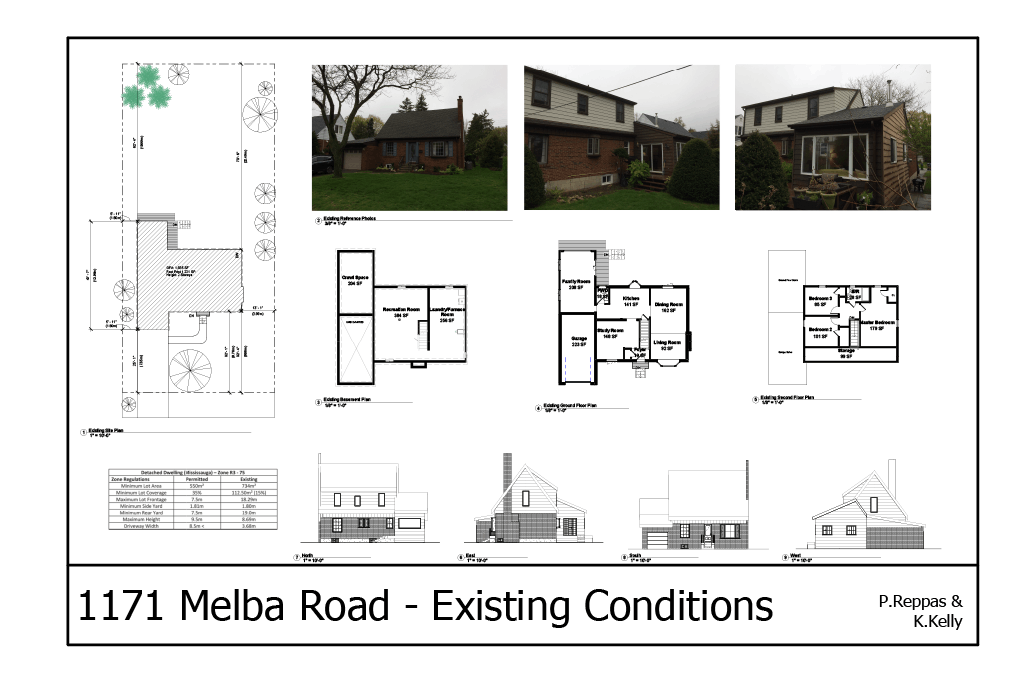Back
Building Renovations - Melba Drive Renovation
Year: 2021
Category: Residential Architecture
Skills: Photoshop, Revit
The objective of this renovation was to improve the family space for the new homeowners that are a growing family of four. With a budget of $300,000 - $400,000, they would like an addition that is limited to a total built area of 2700sf. With this addition, they would like a home office space to complete their work as a teacher and legal aid. Another requirement is for a kitchen large enough to eat breakfast in with a good amount of natural lighting. They also want an eating area away from the TV because they enjoy eating in the quiet. The family would also enjoy plentiful space in the backyard for physical activities as well as a nice recreation room in the basement for when it gets cold in the winter. An additional bedroom was also requested by the family.
The thought process behind this design is to meet the necessary conditions whilst fitting within a good budget. The aim was to make the kitchen larger so that seating could be provided in its confines just as the mother requested, whilst also moving the dining space away from the TV for quiet family meals. Another adjustment was making the second floor larger and placing another bathroom for the childrens rooms while expanding the master bedroom with an ensuite washroom. The roof is completely new, it was renovated previously and was all over the place. I simplified it and made it conform to a more interesting style.
The kitchen was enlarged with an expansion in the backside of the house providing a u shaped kitchen that was large enough for moving around and prepping food. I also created an eating space just before the rear exit of the house. The back of the house has abundant sources of lighting, allowing for a good amount of borrowed lighting in multiple rooms. I adjusted the flow of the space to have a more breathable circulation from the two entrances to the backside of the house. I also proposed a covered porch in the front whilst proposing a deck in the backyard. A dining room was added towards the front entrance while a study was added to the back of the house, allowing for quiet spaces away from the busy recreational spaces. The second floor was remodeled and a new room was added as well as a bathroom to service the children's rooms. The master bedroom was also expanded with an ensuite being added.
The purpose of this renovation was to provide this growing family with a larger space for the children to grow up in and lead to a more comfortable living space. The existing home came with quite a bit of property so the expansion of their home it has not affected the space for the children to play at all.
Peter Reppas
More by Peter Reppas
View profile




