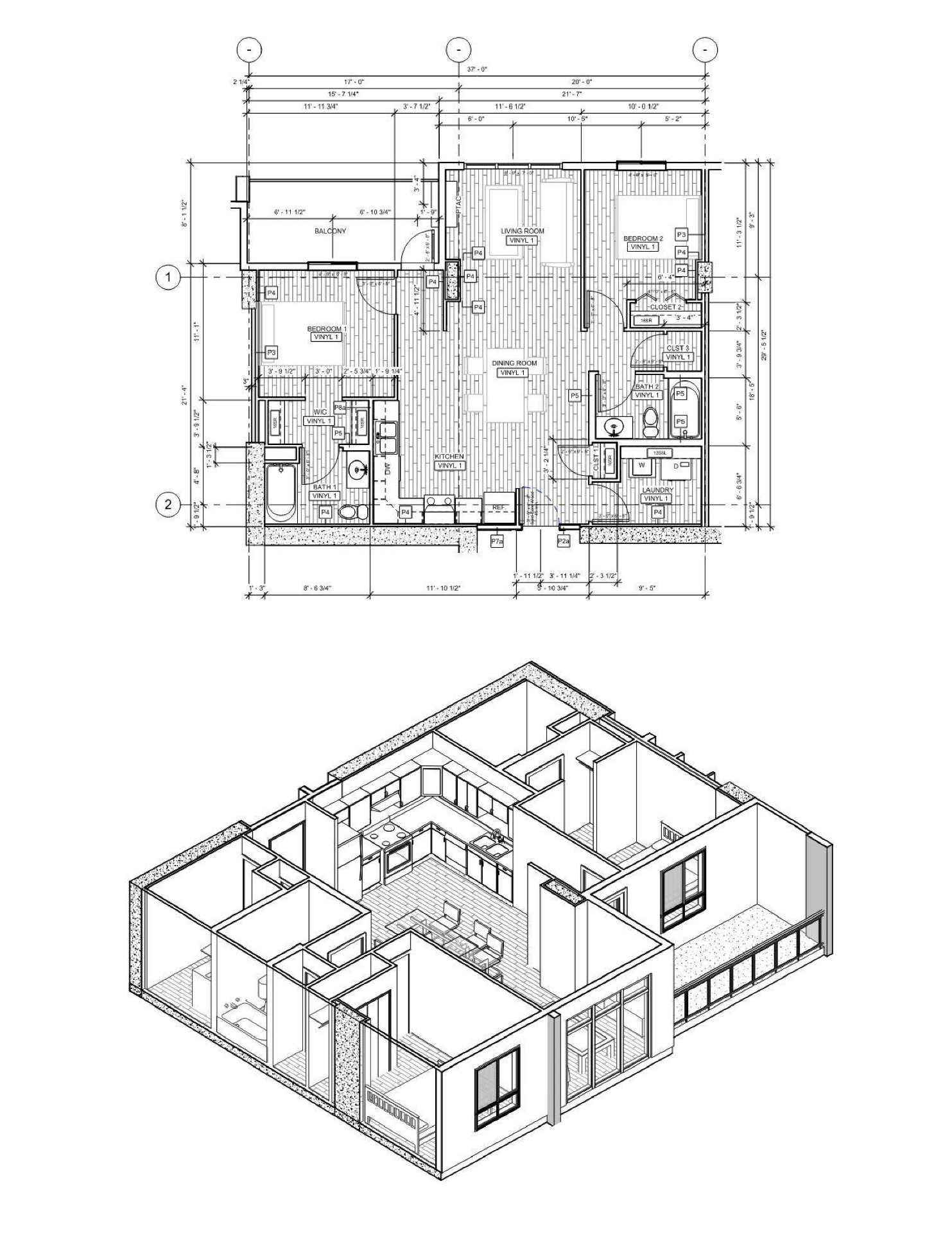Back
Crestview Tower (Multi-Dwelling Unit Tower)(High-rise)
Year: 2021
Category: Residential Architecture
Skills: Revit
The Multi-residential 12 Storey Tower is designed to be an iconic and sustainable building in a small city of Campbell River, BC. The tower is divided into 80 units across 10 floors, and is also home to 2 levels of covered parking, ensuring residents have plenty of space to park their cars. Project was started in 2021 and completed in 2022 with total construction cost of 45M$.
Crestview tower is a luxury high-rise located in the heart of the city. The tower is designed in a way that it offers panoramic views from every suite, and its location on the highest point in the city provides stunning views of the cityscape and the surrounding mountains. The tower's design was inspired by traditional BC architecture. The tower's amenities include a fitness center, a private spa, Community Garden, Bike wash station and a Dog Run.
The owner's requirement was to build a unique 12 storey building, which was first of a kind in the city. The major challenge while designing was to attend the meeting with the committee of adjustment in order to convince them and the neighbourhood for granting the construction of high rise within the neighbourhood.
There were several challenges we came across during the construction of the building. Since the floors were concrete slabs, tolerances for finishing to be achieved by the working trade was a critical milestone. Once the task was complete, we found several deficiencies in finishing that created an issue during the installation of flooring. With the help of research on the flooring product, we were able to layer it with a underlayment to even out the surface. Combined savings of $200,000 was achieved within the required timeline.
One tricky detail to achieve on the project was to accommodate a standard window frame size over the wall assembly of the project. The thickness of the wall involved concrete, rain-screen, insulation and aluminum cladding. With the help of right setback detail at the openings and appropriate waterproofing, we were able to use the window trim as requested.
Abhishek Patel
More by Abhishek Patel
View profile







