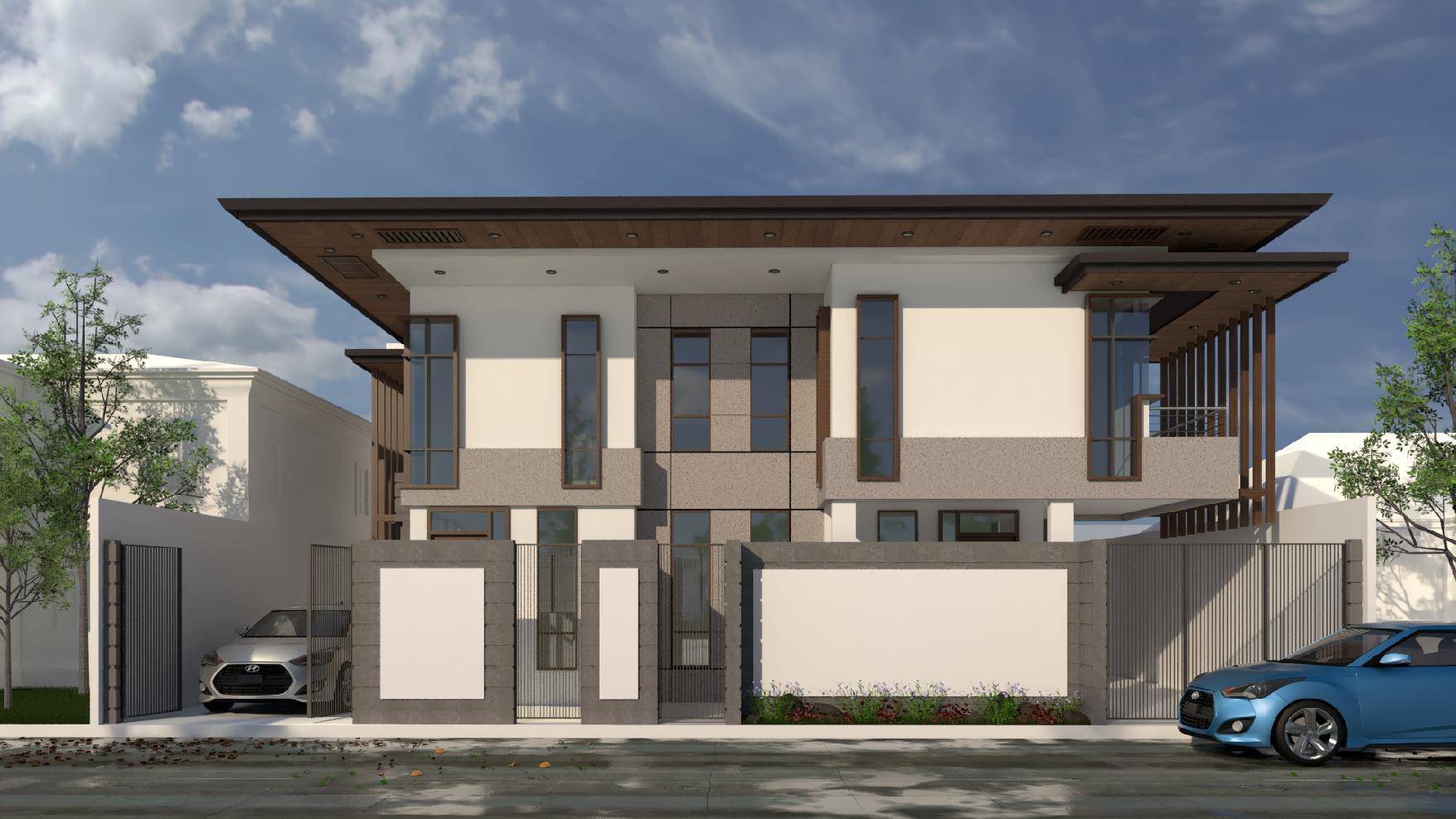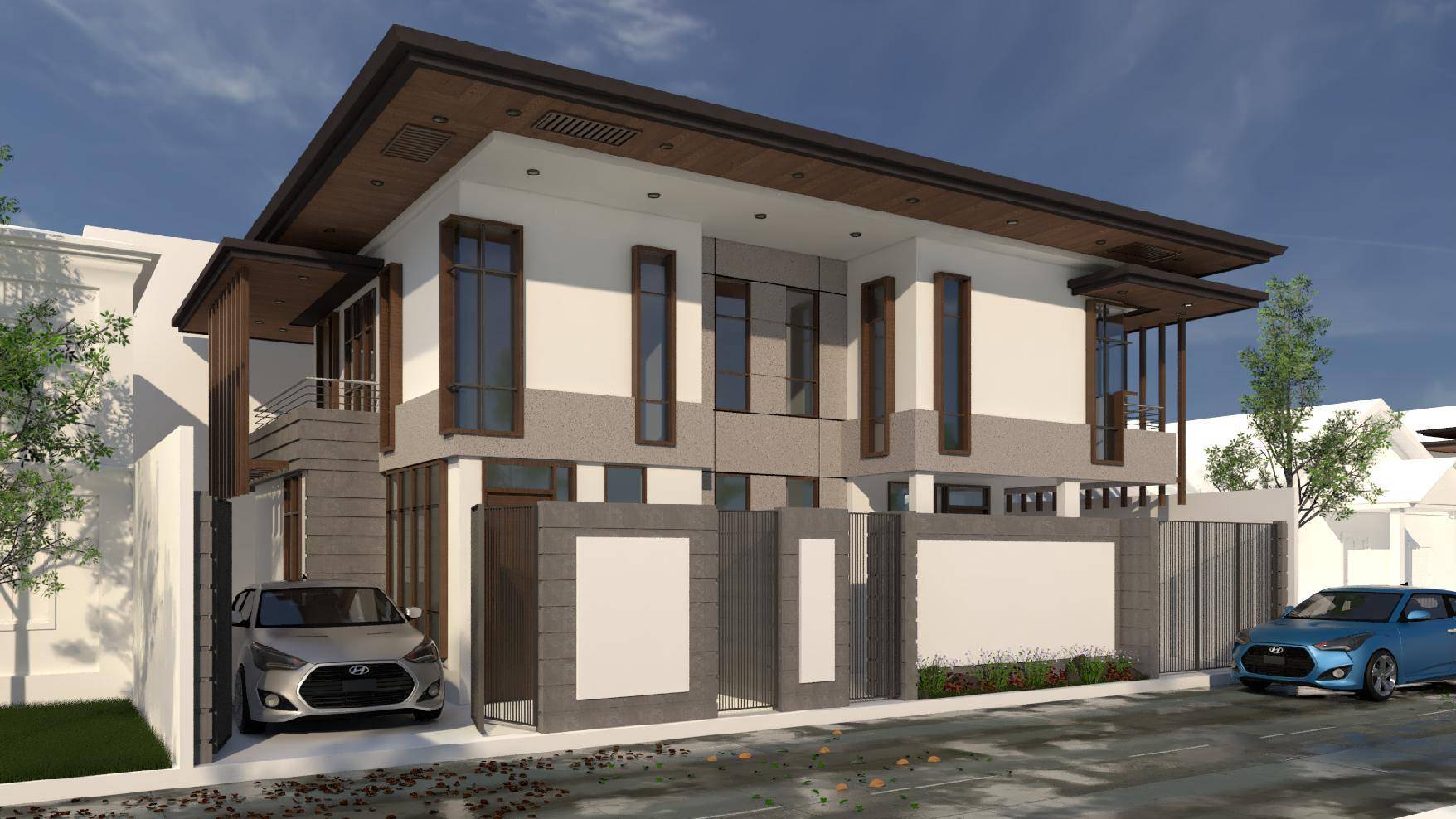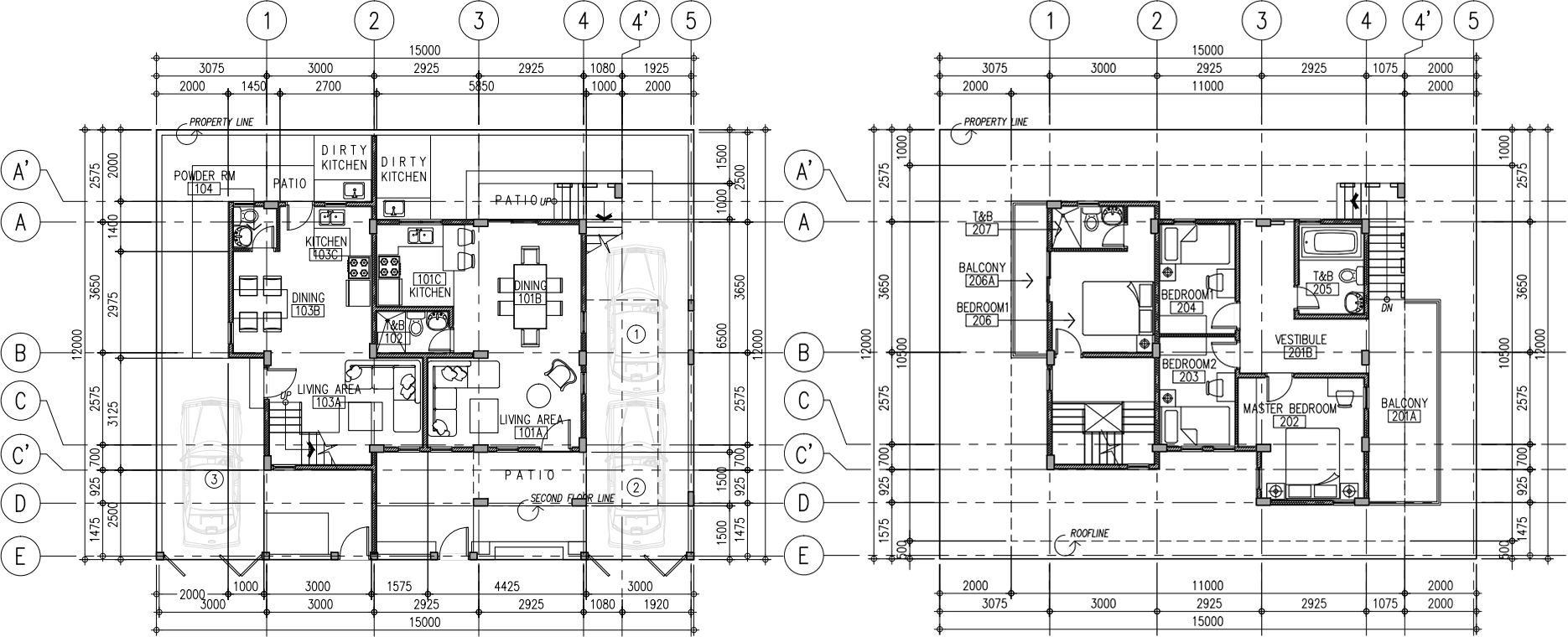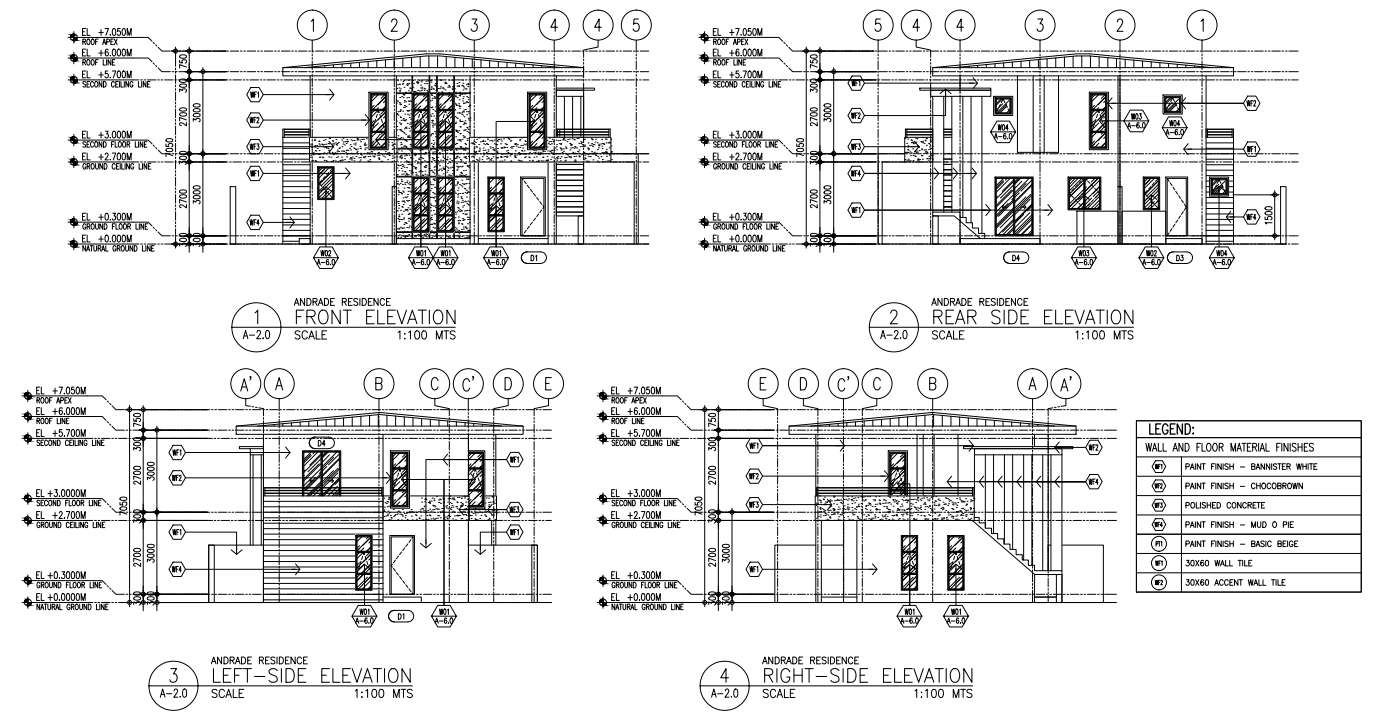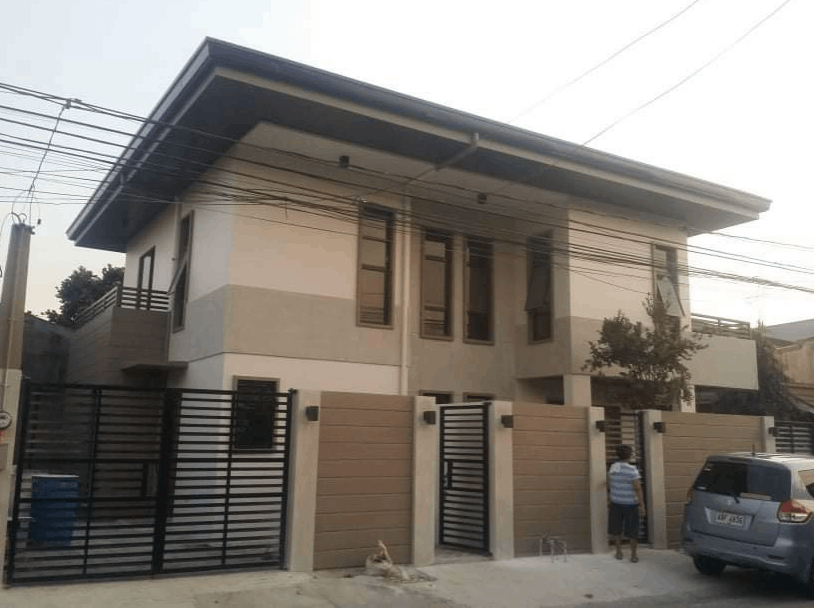Back
Andrade Residence
Year: 2018
Category: Residential Architecture
Skills: AutoCAD, SketchUp, Twinmotion, Photoshop, Project Management, construction, Photography
The design of this project aims to create a functional living space for an extended family, while still maintaining a sense of privacy and independence. The building will consist of two separate homes, all within one house. The goal is to create a sense of community while providing separate living spaces for each family.
Passive ventilation is a key design feature of this project. It will allow fresh air to circulate throughout the building, keeping it cool and reducing the need for air conditioning. The outdoor stairs leading to the second floor will also promote passive ventilation and make it easy to access the upper level without needing to enter the ground floor living space.
The building is constructed of a combination of materials, including concrete, wood, and white accents. This blend of materials creates a modern aesthetic while also promoting sustainability. The low-pitch roof will add to the modern design while still maintaining a flat roof look, which is common in the surrounding area.
Each living space is designed to allow for maximum privacy and independence. The outdoor stairs will lead to a separate entrance for the second floor living space. This design element will allow for easy access to the upper level while still maintaining privacy for each family.
The interior of the building feature open floor plans, allowing for easy movement throughout the space. The layout will be designed to create a sense of community while still allowing for separate living spaces. Each living space will feature a common area for entertainment and relaxation, as well as separate bedrooms and bathrooms.
The end result is a unique and functional living space that allows for communal living while also providing separate living spaces for each family. The combination of materials, passive ventilation, and modern design elements create a sustainable and visually appealing building that blends in with the surrounding area. This project is sure to provide a comfortable and functional living space for an extended family.
Guiller James Lopez
More by Guiller James Lopez
View profile