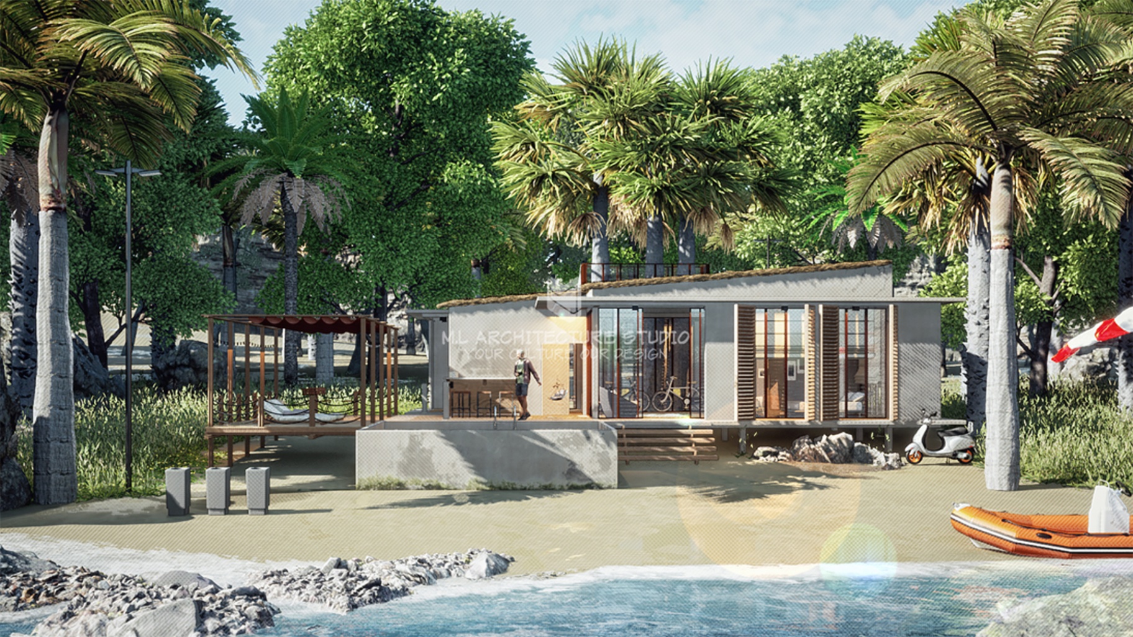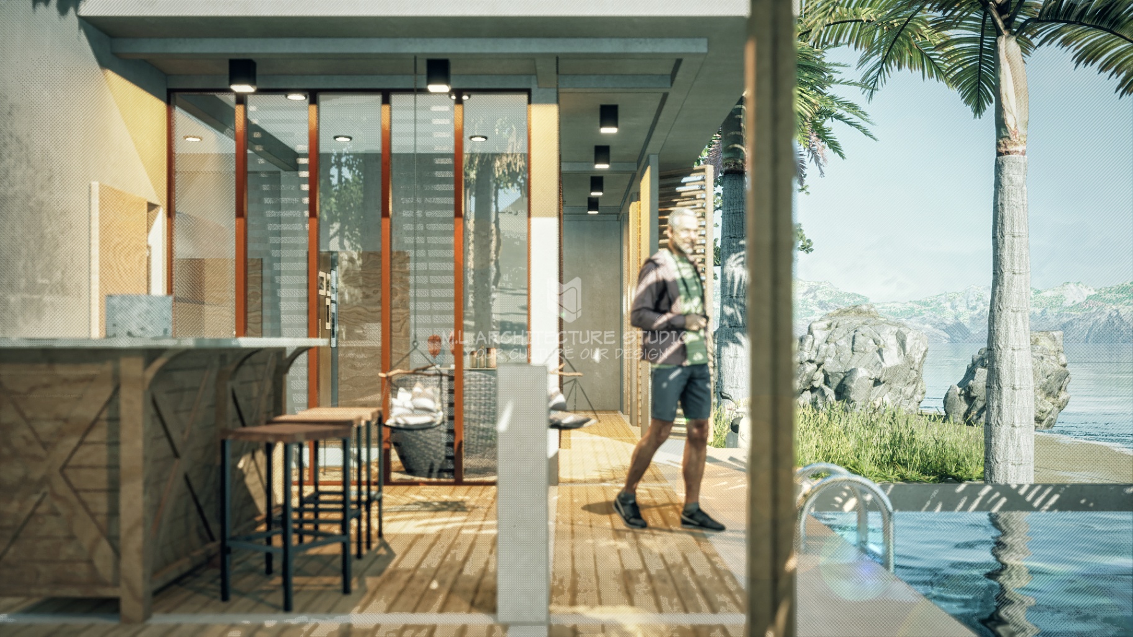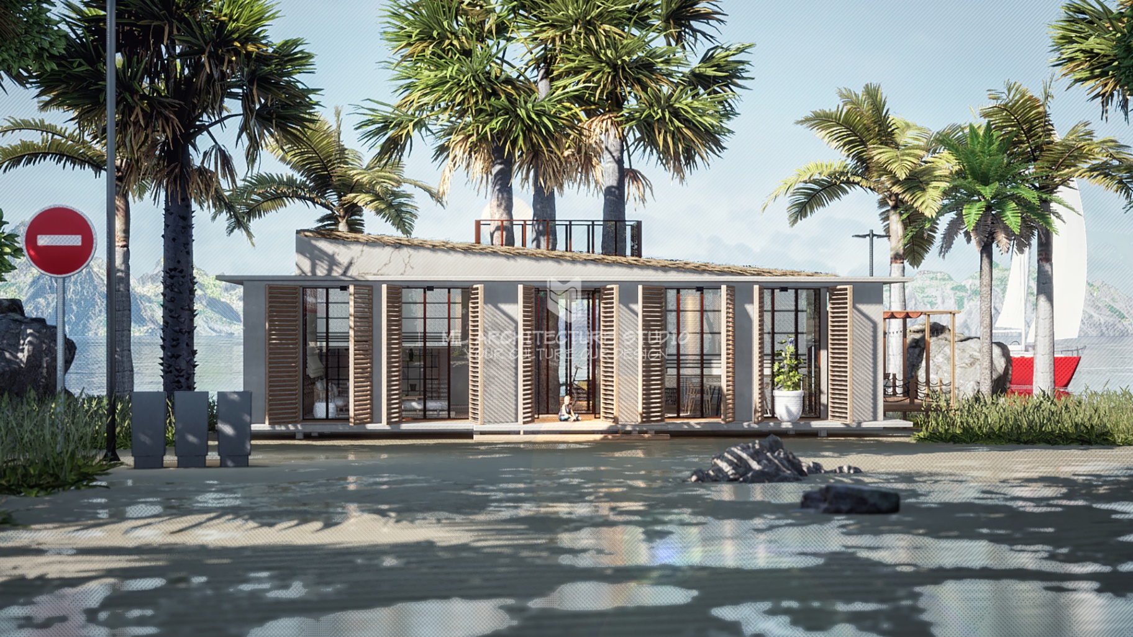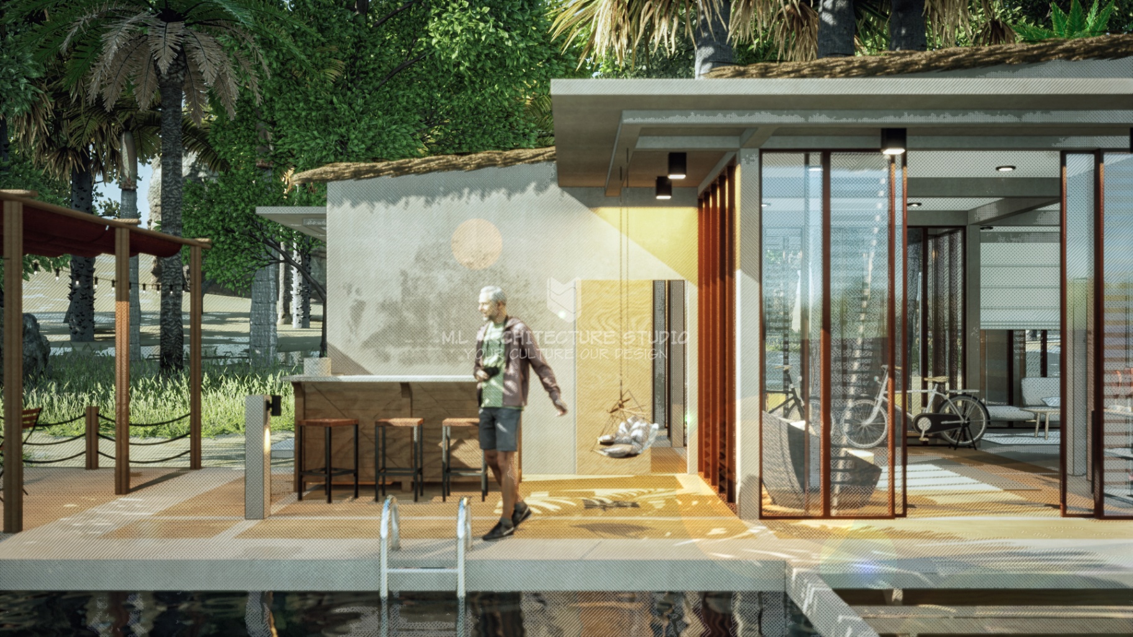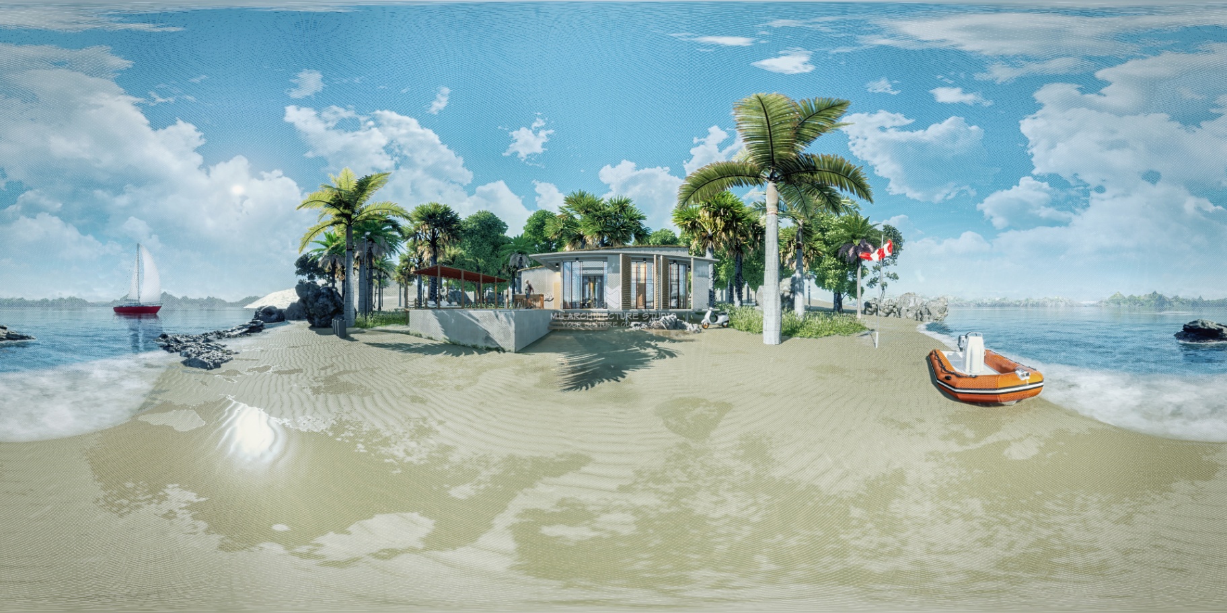Back
Villanueva Resort
Year: 2021
Category: Residential Architecture
Skills: SketchUp, Twinmotion, Photoshop
Our project is to design and build a resort house that incorporates sustainable design elements to ensure the house blends with its surroundings while being environmentally conscious. The client, a sustainability specialist, desires an open-plan house that lets in ample natural light and ventilation.
To achieve this, we will utilize vernacular materials that are accessible in the area, including bamboo, wood, and concrete. These materials are sustainable, durable, and add to the house's natural look and feel. We will source these materials responsibly, with minimal environmental impact.
The resort house will feature an infinity pool located on the edge of the property, overlooking the natural landscape. The pool's natural filtration system will require minimal maintenance, reducing the need for chemicals and energy use.
To ensure the house remains cool, we will incorporate double-wall wood louvers over glass walls. The design feature will allow natural light to enter the house while blocking out the sun's heat. The double walls will also provide additional insulation, reducing the need for air conditioning.
Another unique feature will be an indoor hole with trees and plants, which will create a unique indoor experience that feels like part of the outdoor environment. The indoor hole will provide natural cooling and ventilation, reducing the need for air conditioning.
In conclusion, our resort house project prioritizes sustainable design features, including natural lighting and ventilation, cross ventilation, and the use of vernacular materials. With an infinity pool and unique indoor hole, this house will provide a comfortable, serene space that connects with the natural environment. The design of the resort house will ensure that it is environmentally friendly, allowing the client to enjoy their home with peace of mind.
Guiller James Lopez
More by Guiller James Lopez
View profile