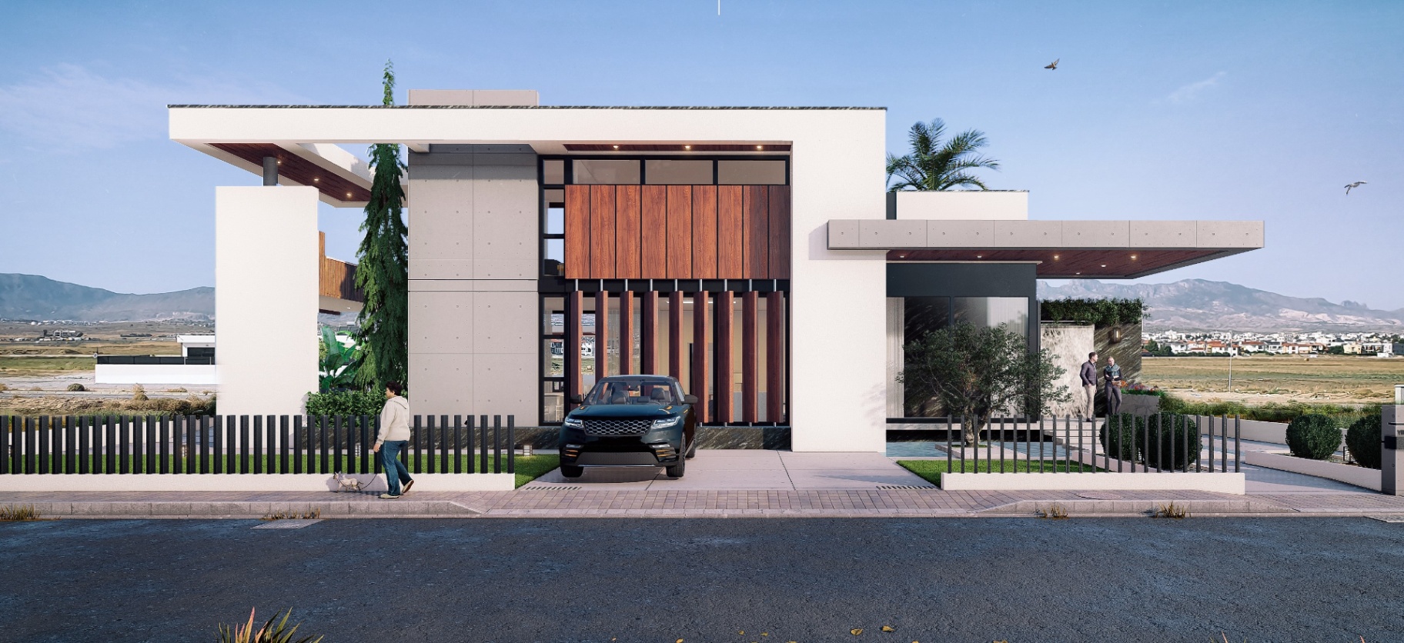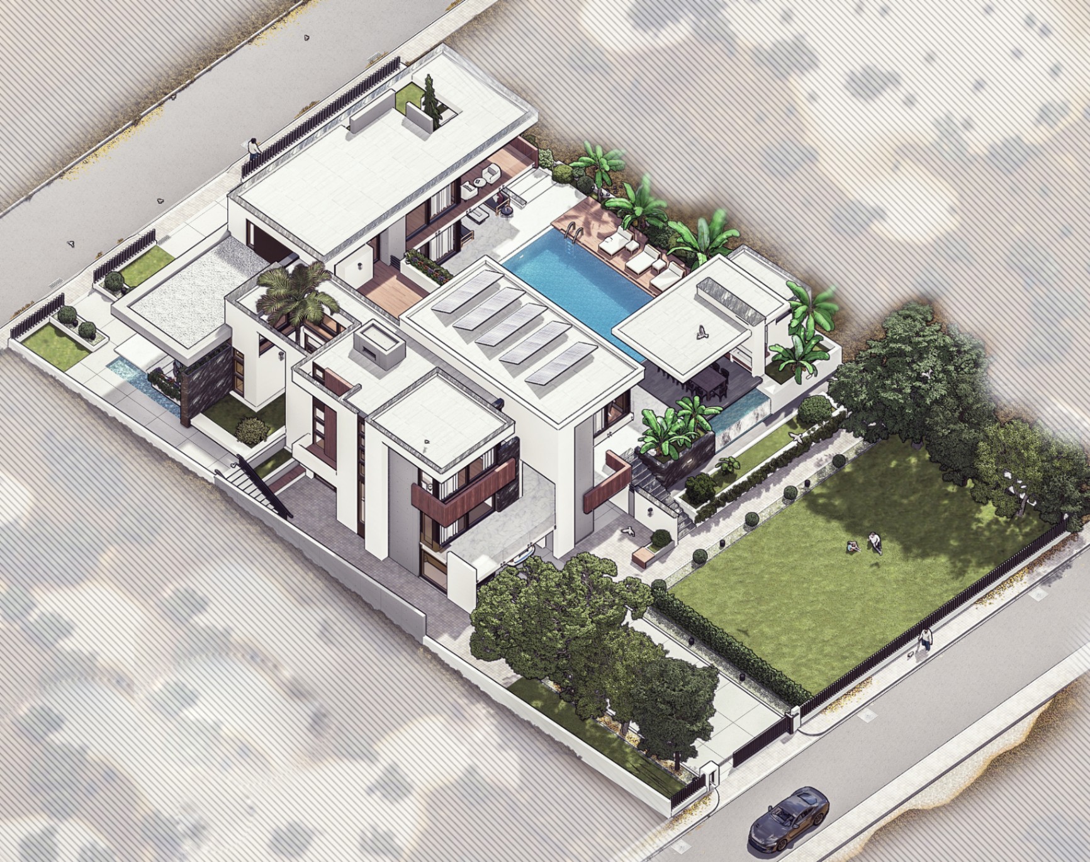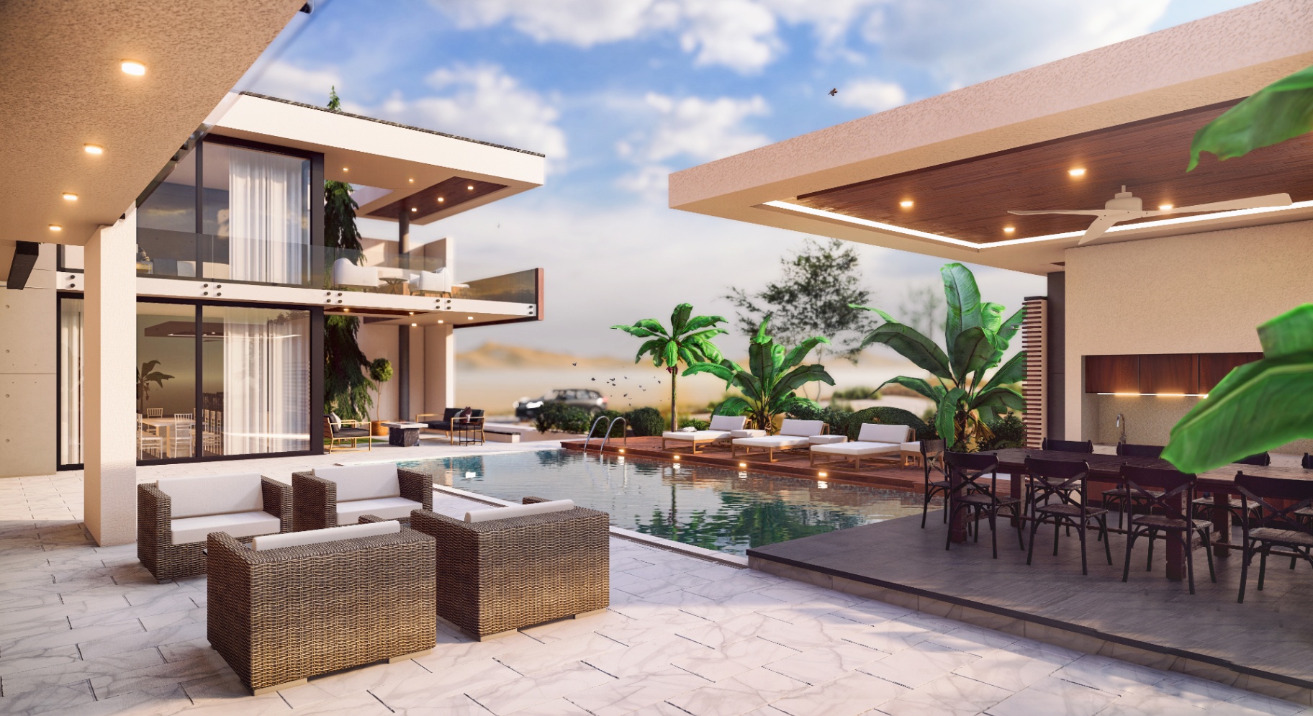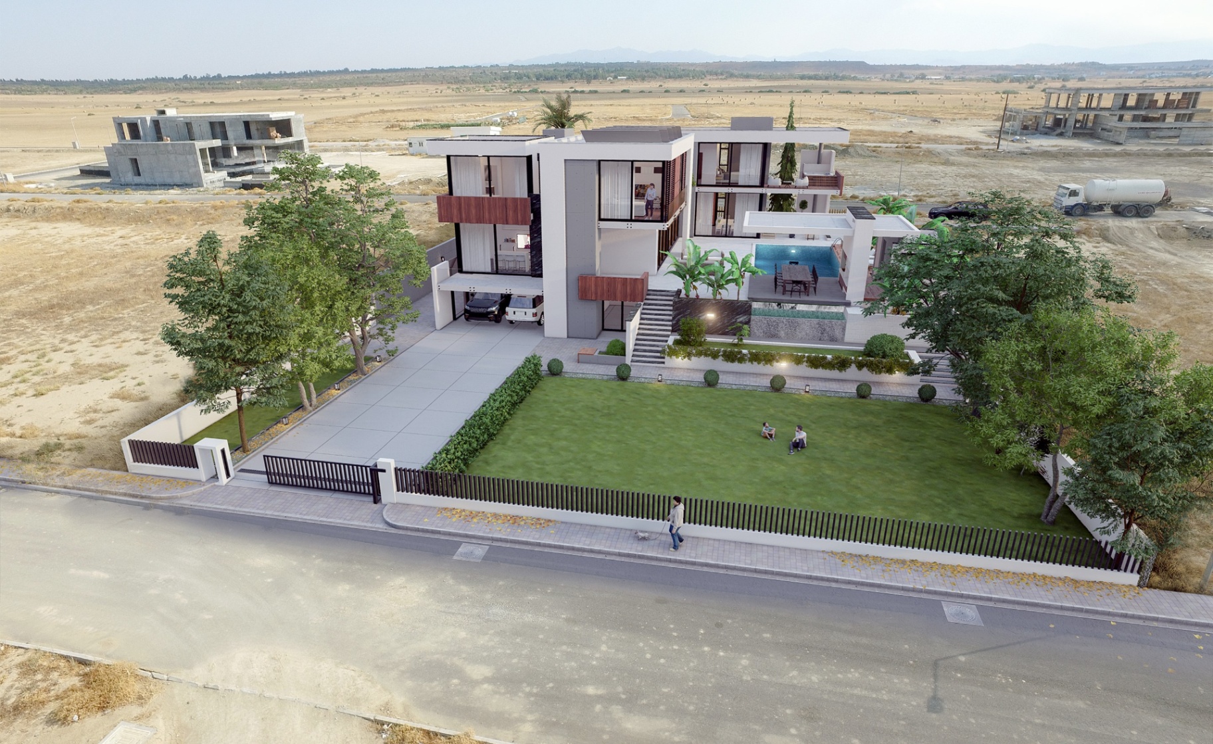Back
Villa Yuksel (Residential Villa)
Year: 2021
Category: Residential Architecture
This design was tailored to suit a young family looking for a modern-styled Mediterranean-style home that is both stylish and comfortable. Their choice was to use natural materials like wood finish and polished concrete to create a look that is both stylish and rustic. The walls are white to give the home a bright and airy feel.
The front elevation of the residential project showcases a perfect balance of both horizontal and vertical elements juxtaposing the silhouette of the developing city. The horizontal lines of the building's facade are broken up by the vertical lines of the windows and doors, creating a sense of openness and accessibility. The building's silhouette is also complimented by the natural landscape surrounding it, creating a harmonious and unified whole.
The Axonometric View shows access to the building from both north and south of the site. The building is composed of a series of stacked boxes that are connected by a series of ramps and stairs. The ramps and stairs provide easy access to the building for people with disabilities or those who are unable to use stairs. The stacked boxes also provide privacy for the people inside the building.
Chigozie V. Osigwe
More by Chigozie V. Osigwe
View profile



