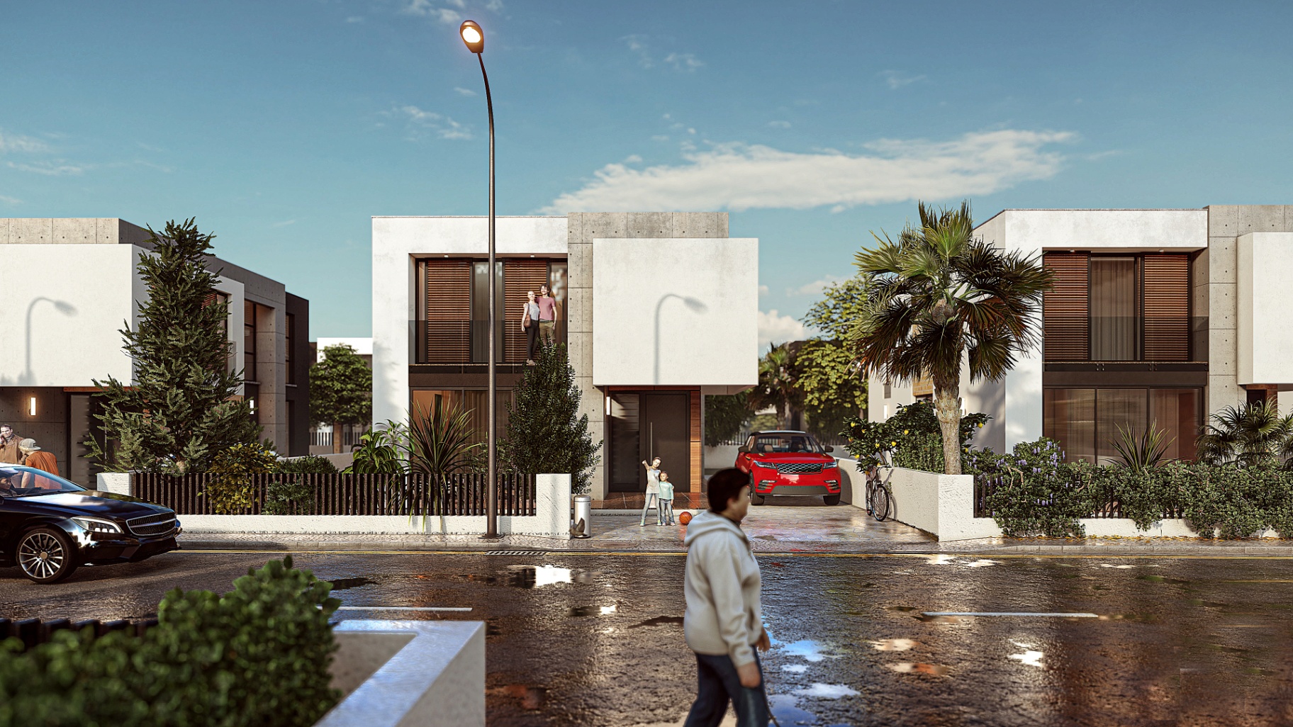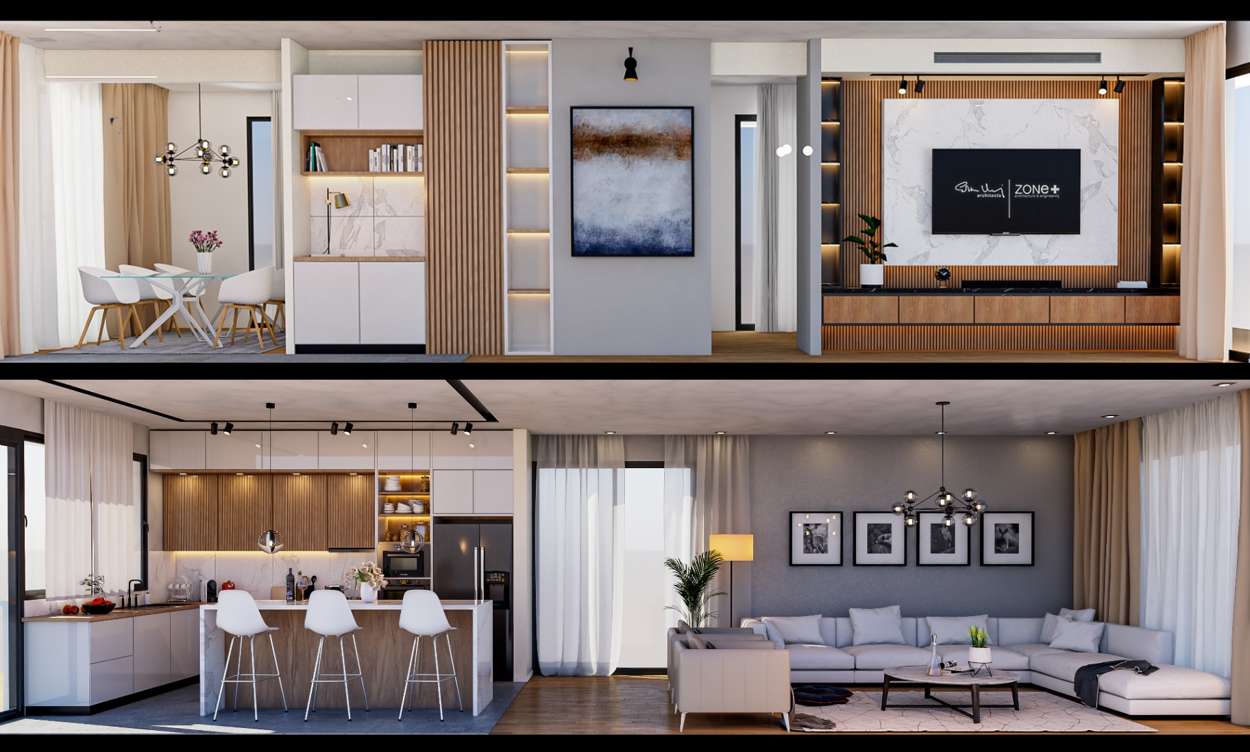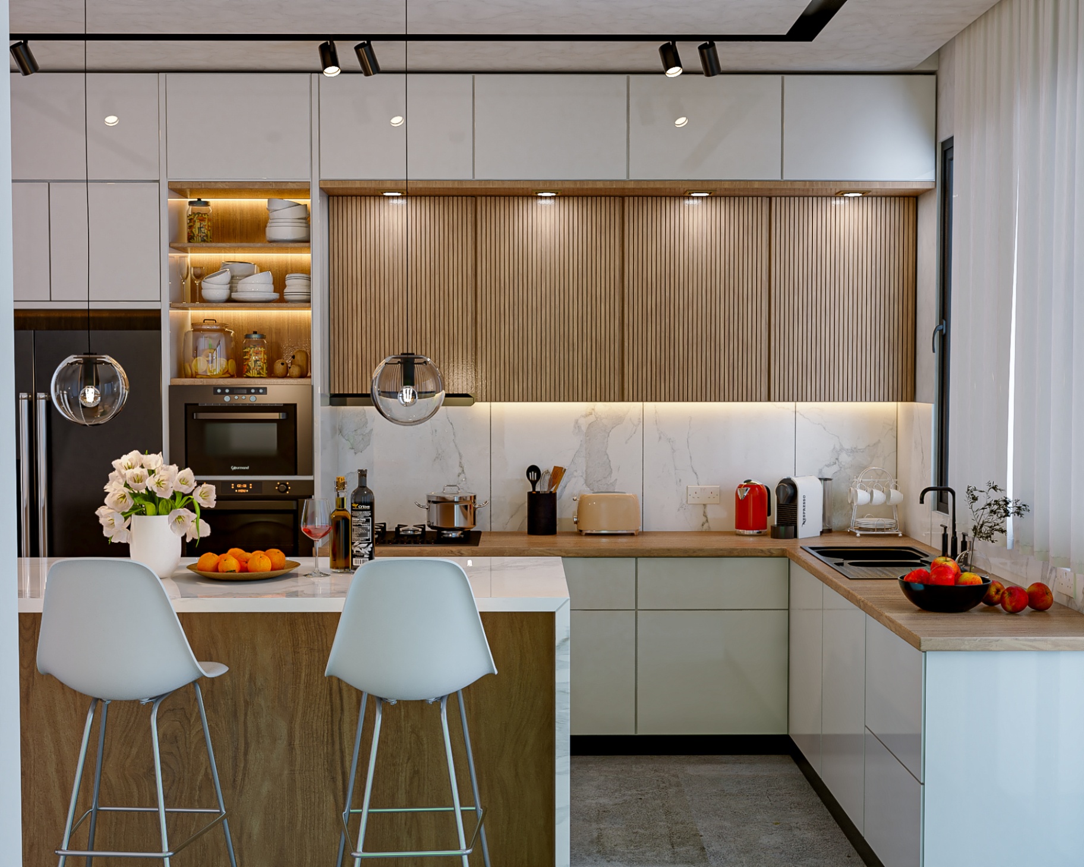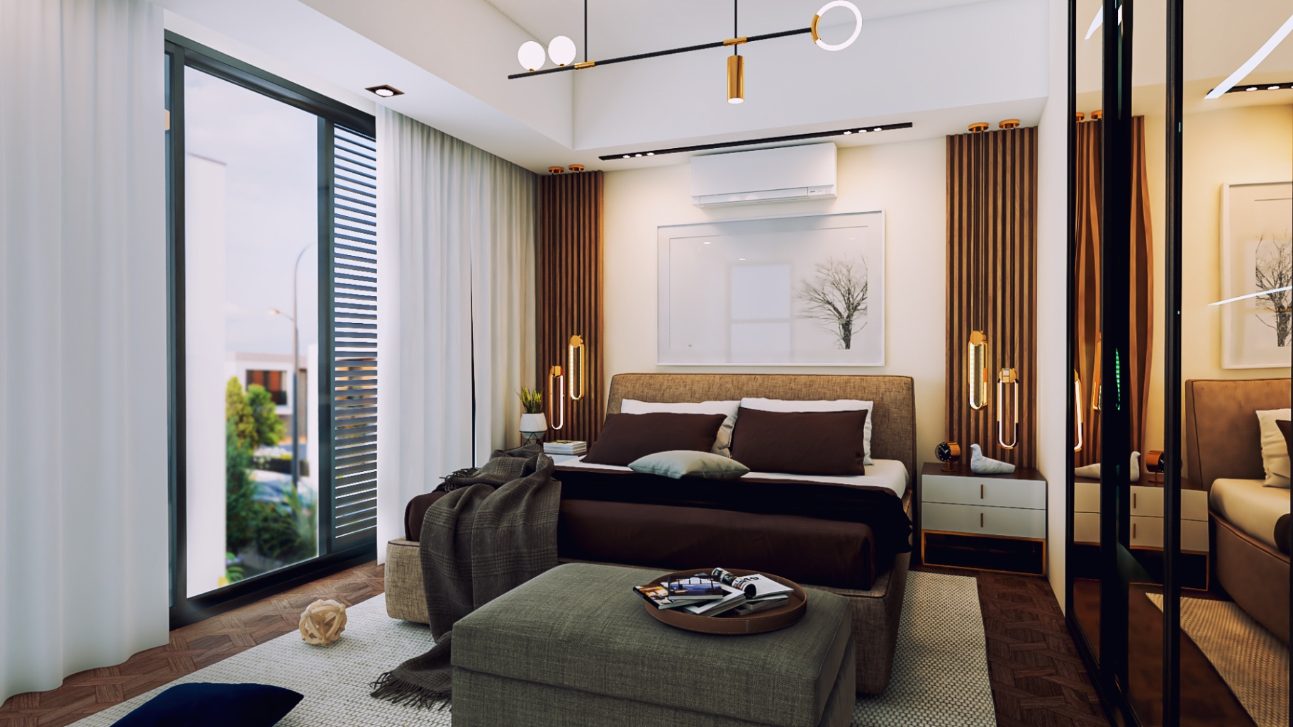Back
Social Residential Housing Project (MEGALIFE)
Year: 2021
Category: Residential Architecture
This project sought to create a social housing project that was not only affordable but also visually appealing and engaging. To achieve this, we designed the project with a focus on natural light and ventilation. Additionally, we used a variety of materials and colors to create a warm and inviting atmosphere for the people of Nicosia, Cyprus. During the course of this project, I was the lead responsible for creating 3D models and visualization that will accurately represent the proposed design and showcase its potential impact.
The design features communal living spaces at the back of the building. The building is designed to be easily adaptable to changing needs, with different sections of the facade able to be opened or closed to create different spaces.
The living and kitchen space was designed to take full advantage of the natural ventilation and the Mediterranean weather. The space is divided into two parts: the living room with a comfortable sofa, and the kitchen with a small kitchen island and three chairs. The walls are covered with large windows that let in plenty of light and fresh air. The floor is covered in natural wood tiles, which add a touch of warmth and comfort.
The Kitchen was designed with a bright and light aesthetic in mind. The kitchen's materials were chosen to be made of light and wood, to bring in light and make the space more open and inviting. The kitchen is designed with a modular system that allows for quick and easy changes in its layout, to accommodate the different needs of the residents.
Chigozie V. Osigwe
More by Chigozie V. Osigwe
View profile



