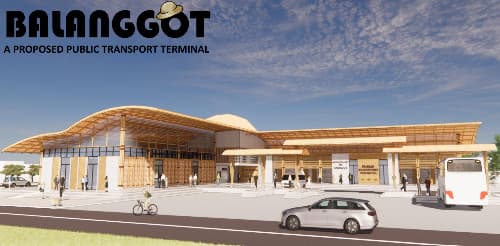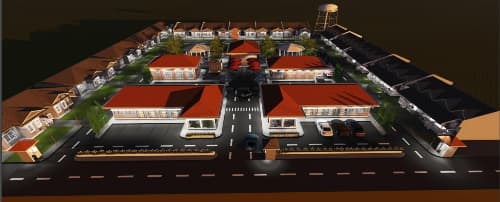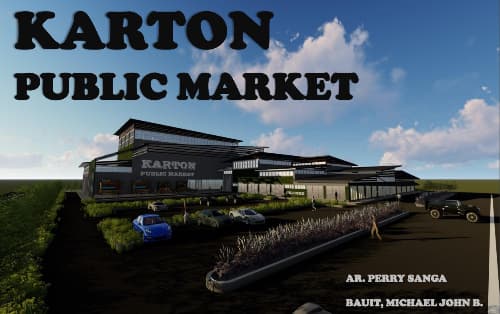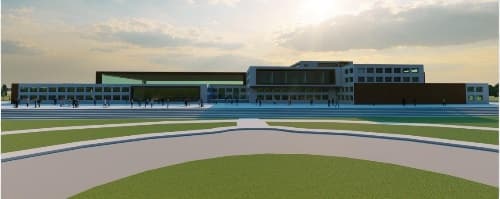

Perceived Effects of the Presumed Public Transport Terminal in Municipality of Echague: Utilizing Indigenous Materials
[Thesis Plate] BACKGROUND OF THE STUDY The municipality of Echague is one of the emerging cities in the province of Isabela that lacks a public transport terminal. Users have raised their concerns about the commute process where waiting for transportation is a game of chance, the inadequacy of the waiting area, and where the unloading and loading process is done in random places. Users further emphasized that these lead to traffic congestion, delays, and more risks of encountering road accidents. Users perceive that the proposed public transport terminal can improve the quality of traveling by promoting safe and convenient traveling, preventing unwanted delays, and the terminal’s accessibility and proximity to the users. It was found that users perceive that the proposed public transport terminal reduces traffic congestion and that the application of Yogad’s indigenous materials in the proposed public transport terminal’s design is interesting and commendable.

Tanglaw: A Proposed Neighborhood Community for Elderly
[Design Plate] NEED - To Design and create a community for the elderly where they will not feel bored and abandoned. To give them a convenient place where they can enjoy things that suits their age. PURPOSE - To create spaces appropriate to the age they have. Walk a stair that is designed for them where the steps are not high to void accidents and exhaustion. Ramps are everywhere, for the wheelchaired person and people who have disabilities will also use the space that is designed for the elderly. INTENTION – to give the elderly a happy life even if they are apart from their family. To make their life joyful life by giving and providing things that are good and suit for them. The community that gives them hope to stay strong, communicate and collaborate to enjoy the life they have and every space designed just for them.

Karton: A proposed Public Market
[Design Plate] CONCEPT The design concept of the project is Boxes of different sizes that are close to each other to illustrate to us how the building will look like. The four side and the different elevations are copied and applied to the building for their purposes where every space have the different height to achieve natural lighting. The roof is taken from the cover of the box with an angle of 20 degrees to achieve ventilation where air can pass through in spaces of the building. OBJECTIVES •To design a sustainable building where water rain can be used as a provider of water inside the building •To design a public market that is energy efficient in considering the lighting and ventilation of the structure. •To apply green architecture in the building to minimize the direct heat coming into the building

Tetris: A Proposed World Center in the Philippines
[Design Plates] CONCEPT Tetris cube as a design concept forms a unique shape of the structure. In addition to that, required spaces were also considered in forming the structure. Spaces were designated to the sides of the building to receive natural lighting and proper ventilation. Brutalist Architecture has been applied to its design since it has known for its use of functional reinforced concrete and steel, modular elements, and a utilitarian feel. Hence, Brutalist architecture was primarily used for institutional buildings. Imposing and geometric, Brutalist buildings have a graphic quality that is part of what makes them so appealing today.

Tulay: A Proposed Floating Learning Facility and Community Center for the People of Bongao, Tawi-Tawi
[Asia Young Designer Award - AYDA] Group Plates - Entry -Camaya Angelica -Celemen Ela The people Of Bongao, Tawi-Tawi often faced Various challenges in their Community due to their unique location. With their island being only about 60 kilometers away from the Malaysian border, many are tempted to cross the border in hopes Of finding a better livelihood. Unfortunately, most of all victims of human trafficking. Aside from this, their city is also often subjected to many rebel and military conflicts. The lack of peace in their community as well as the strong military presence proves to be one of the main catalysts for why many are easily preyed upon - by smugglers or recruited by extremist groups like the Abu Sayyaf. However, the root cause of why these crimes increased tremendously over the years because of the lack of education of the youth. Many Of the children are easily persuaded by the smugglers and rebels into joining them simply because they are not taught to do better. The lack of education is also a result of the lack of proper infrastructure that could withstand the frequent high tides. With this, TULAY hot only aims to provide a decent learning facility but also a community center that could adapt to both the challenges presented on the site and the needs Of the residents.