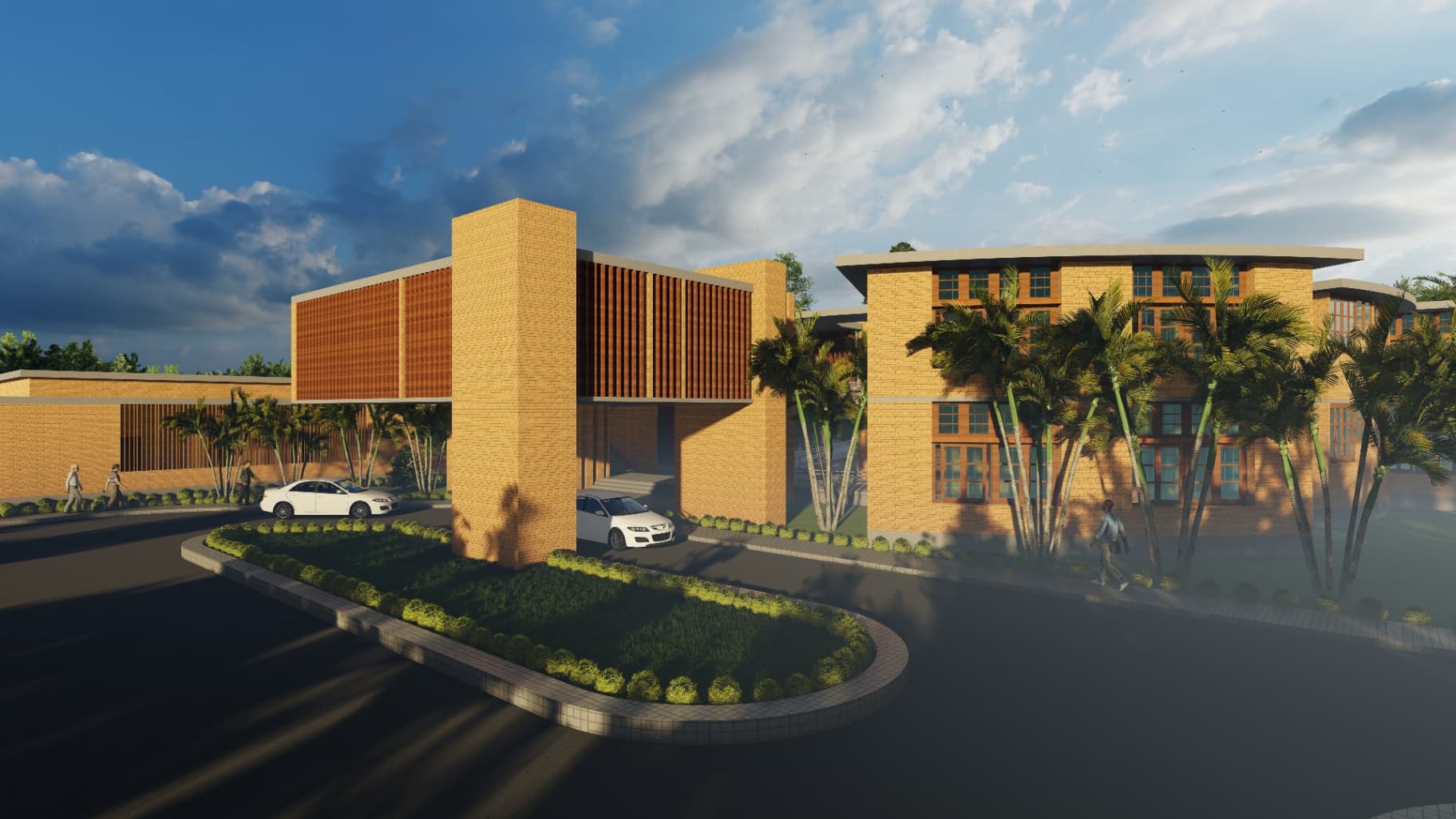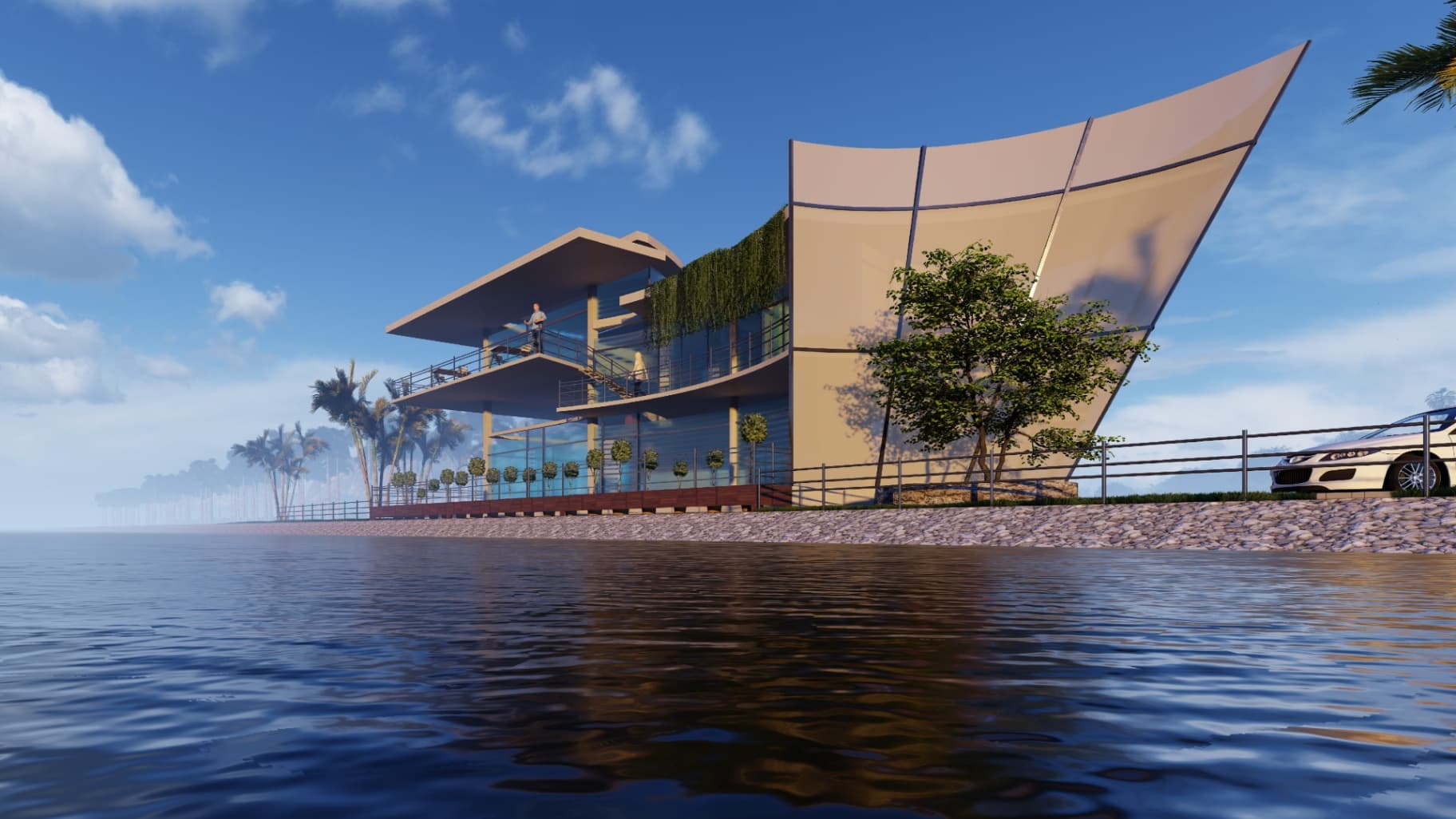

Residence of Tranquility - A Harmonious Blend of Nature and Architecture
Overview: Welcome to the Residence of Tranquility, where architectural innovation meets serene living. This project is a testament to the dynamic harmony between nature and design, capturing the essence of tranquility within a suburban landscape. Nestled in a residential area with a 20' wide road providing a breathing space, this low-rise structure redefines suburban living. Site Context: The residence boasts a strategic location with easy access, well-circulated plot, and opportunities for rentals. However, the design responds thoughtfully to challenges such as proximity to a highway, offering solutions that minimize disturbances and enhance the overall living experience. Architectural Features: Dynamic Spatial Organization: Our design philosophy revolves around dynamic spatial organization, creating interconnected spaces that seamlessly flow from one to another. The layout ensures a balance between privacy and flexibility, addressing the diverse needs of the occupants. Circulation and Programs: The circulation within the residence is meticulously planned to facilitate a smooth flow of movement. The ground floor hosts convenient parking, while the first and second floors feature a duplex for the owner. The third floor opens up exciting possibilities with two rentable apartments, presenting an opportunity for additional income. Natural Elements Integration: The architectural language embraces the natural elements, promoting cross-ventilation for optimal air circulation and establishing a strong connection with the surrounding landscape. This integration not only enhances the aesthetic appeal but also contributes to a sustainable and eco-friendly living environment. Climate-Responsive Design: Acknowledging the climatic aspects of warm humid summers, shivering winds from the north in winter, and heavy monsoon rainfall, the design ensures residents experience comfort throughout the year. The architecture adapts to these climatic conditions, providing shelter, warmth, and protection as needed. Conclusion: The Residence of Tranquility stands as a testament to the fusion of innovation, functionality, and aesthetics. It goes beyond being a mere residence; it's a carefully crafted living experience that encapsulates the dynamic spirit of modern architecture while embracing the tranquility of suburban life. Explore the journey of harmonizing architectural brilliance with the serenity of nature at the Residence of Tranquility—a residence that invites you to experience the art of living.

A Sustainable NGO Training and Research Center in Noshipur, Dinajpur
Site Location: Noshipur, Dinajpur Area: 1.5 acre Embarking on a journey to bridge tradition with modernity, our NGO Training and Research Center in Noshipur, Dinajpur, is a testament to the harmonious integration of vernacular elements and contemporary design. Nestled in a 1.5-acre rural expanse, this center seeks to not only empower through education but also enrich the local community.

A Restaurant to Enhance Social Interaction
Site Location: Sukhshagar, Dinajpur Area: 6529 sq. ft. Concept: Unfolding A Restaurant to Enhance Social Interaction. The restaurant, located on the bank of a large water body, was designed to integrate with the surrounding environment by incorporating local materials and addressing site-specific challenges. The site had a contour on the east side, a water body on the west side, a road to the south, and a hangout space to the south of the restaurant. The hangout space surrounds the water body, and the restaurant was designed to complement the beautiful landscape and natural ecosystem surrounding it. In terms of aesthetics, the restaurant design combines modern and sustainable elements, translating theoretical eco-architecture into reality. The design also prioritizes the use of local materials and addresses site-specific challenges, creating a connection between modernism and sustainability.