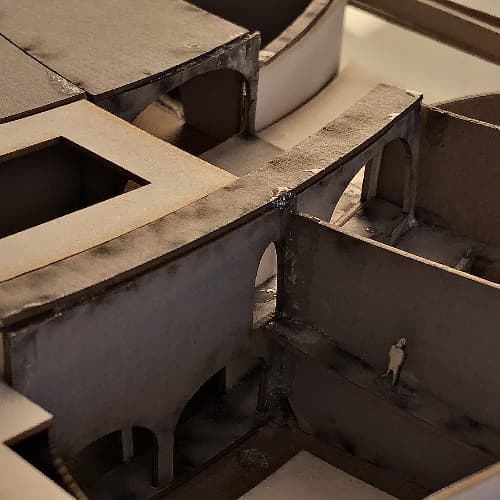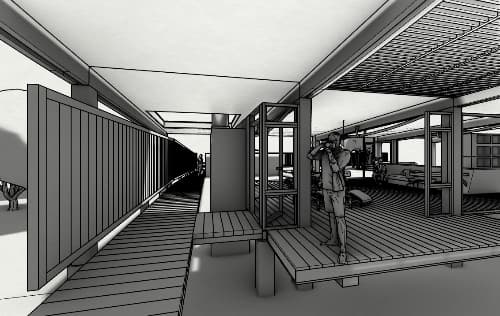

Design Portfolio
Aspiring designer/manager seeking internship opportunities in the architecture industry. A hard worker with a demonstrated passion for construction and design-based buildings. Seeking to complement education with relevant industry experience. Interested in a career in architecture focused on construction.

Paul Rudolph's Finney Guest House Exploration/Representation
Reimaging the spatial qualities and functionality of each space

Community Market Design VI Plan
Semester VI focuses on the public program with a Fresh Food Market and Learning Center located just below the Lower East Side of Manhattan, in the Northern quadrant of the Sara D. Roosevelt Park. The project intends to provide the local community with access to fresh food and a community resource to learn about proper nutrition, cooking and gardening knowledge for growing food. - The initial precedent analysis involved the Vila Nova de Famalicão Municipal Market Rehabilitation Project, designed by Rui Mendes Ribeiro, located in the North-western suburbs of Porto, Portugal. The overlapping hierarchical geometry mixed with shifted voids extradite 45 and 30 degree spaces and create newly discovered passages for gardening, basketball courts and playgrounds to still co-exist from the original site. Every programmatic space is shifted 45 degrees, allowing the main circulation for occupants to offset the gridded pattern. Instead of building to the sky's limit I thought about digging below and partially submerging spaces like the main market to allow the user to feel more connected with the site in a more figurative sense. It also allows for multi-height ceilings to flourish with the largest one carrying roof access. All below ground spaces also feature ADA compliant ramps with one elevator/fire stair for accessibility to all! - Material Breakdown: Still in progress but features a 25' span structural column grid comprised of steel I beams while complemented with precast concrete slabs and various Pine Wood veneer finishes. Double glazed 4in thick glass finishes with potential local sourced artwork along the exterior to further enhance the marketability of the community market! - Programmatic spaces include: Market (4000sqft), Exterior Dining (2000sqft), Staff Coat Room and offices (1500sqft), Lobby/restrooms (700sqft), 3 Classrooms w/kitchenette (2400sqft), Interior dining/event space for 175 people (3000sqft), Kitchen (800sqft), Mechanical Room (500sqft), Elevator Machine Room (50sqft), Electrical Room (300sqft), Fire Protection Room (150sqft) complemented with an experimental garden, parking for 25 automobiles, bicycle parking and waste collection with varied square footages.