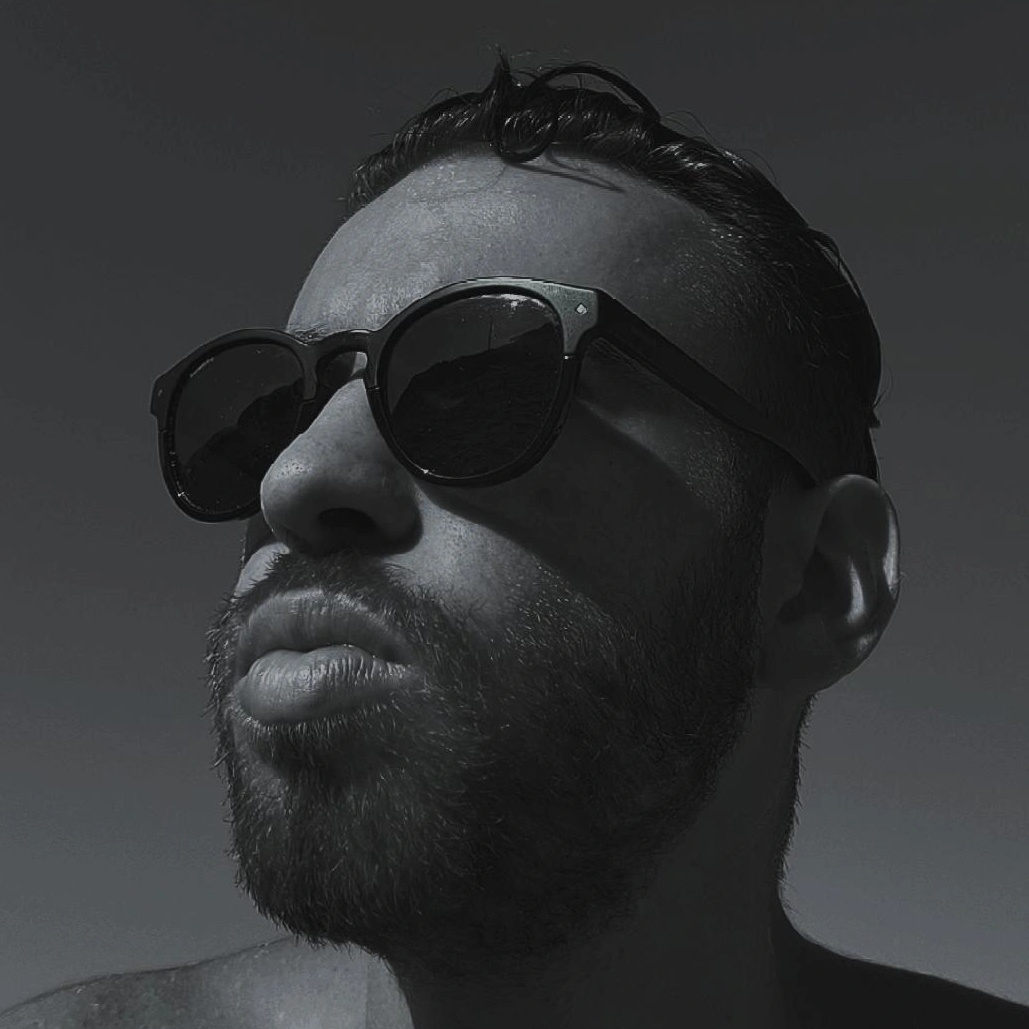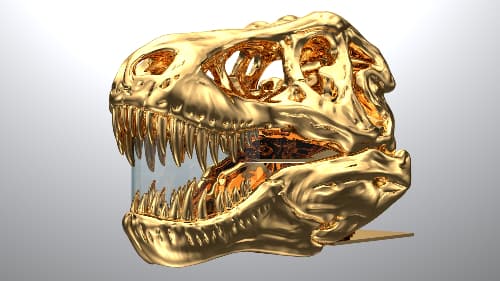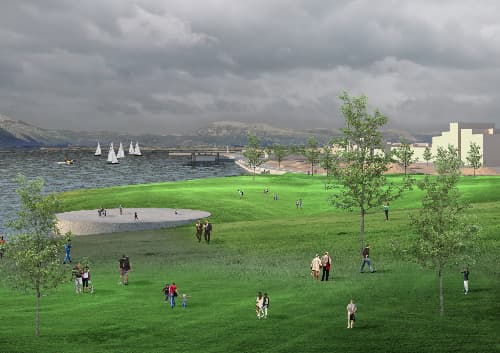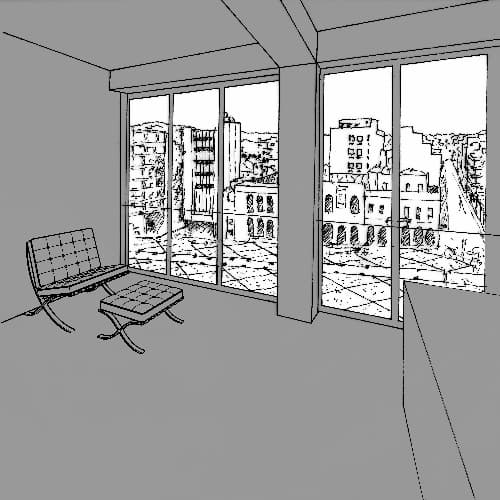

Inhabiting a T-Rex Skull
What if the Tyrannosaurus Rex was so big that its skull was the size of a building? With this experiment, I try to imagine what such a conversion from a skull to a residence would look like. #notAI

South Park Patras
Observing the map, we identified the two canals, the original design of Voulgaris and the younger one. We extended these two canals until they reached the water. Thus, the relationship between the city and the sea is redefined as the seashore becomes the city's boundary. The two canals come into conflict with each other. By extending the canals, we continued the conflict to the water. Thus, we attempt to redefine the relationship between the city and the sea. We aim to restore the connection of the city with the sea. As the city's organization system flows into the seafront, the zones of our proposal are shaped based on it. The main traffic becomes straight along the water, connecting the lighthouse with the hill, changing the shape of the coastline. We have created a square, a counterweight of Agios Andreas, and we attempt to reinterpret the parish of the square along the water. The galleries delimit it and create visual escapes to the landscape. The atmosphere we want to create is the transfer of the urban square along the water. Following the city's organization system, a sports area is developed and the activities of the NOPA are strengthened. In the urban void that appears, thanks to the undergrounding of the road and railway line, we placed an enclosed garden with pavilions. For the needs of the NOPA, we designed a building on the water. In the enclosed garden, you follow a closed path, which leads you to the pavilions, which host temporary exhibitions. After the sports zone, there is a complex of hills with artificial mounds, which ends at the large hill. The hill is a point of relaxation, both of our proposal and of the entire coastal front of Patras. The hill is designed so that it can host various cultural events. At the same time, it also functions as a gathering and relaxation space. The geological protrusion of the hill is done in order to isolate it from the port and the section of the road that has not been undergrounded. Thanks to the undergrounding of Akti Dimaion, it is possible to extend the fabric to the water. The central coastal movement is divided into three lanes: the one directly along the water, the elevated one and the bicycle path. The basic design gestures are the extension of the canals, the redefinition of the square along the water and the coastal movement, connecting the lighthouse with the hill. Our proposal aims to restore the city's urban front along the water as a system of organization and to redefine its relationship with it.

Freedom vs Confinement
My study concerns the contrast between the open, bright, free space and the absolute confinement. Four rectangular volumes of varying heights, connected by an "open" central area, compose a living, working, and relaxing space. The ancillary spaces are situated within the "boxes," shaped according to each use. The flat central zone provides light and views through numerous large openings towards the greenery of the garden, the neighborhood, and the sky.

Modified Mies
Influenced by Mies van der Rohe's Lake Shore Drive, I created “Modified Mies”, an apartment building housing a tree shop, a bar, an art gallery, and a tea shop. The building structure combines the use of metal and glass. Its volume adapts accordingly to the lot, following the borders of the adjacent building. It maintains the straight face, facing King George’s Square. At the back it gradually descends, providing Vourvachi alley with extra light. Regarding the ground arrangement, it starts 4 meters off the neighboring wall. This way, a new neighborhood, that connects King George’s Square with Vourvachi, is created. The ground as well as the first floor accommodate the commercial activities, making use of the large openings, created by the metal skeleton. The residencies take place from the 2nd up to the 5th floor. In every apartment unit, the bathroom acts as a border between the kitchen/living area and the bedroom. The accordion-type windows unfold to the exterior, providing the feeling of a semi-outdoor experience. The terrace accounts for a public space for resting and admiring the view.

Le Corbusier Community
The LC Housing Project is a concept we developed in the 7th semester of our studies at the School of Architecture in Patras, under the supervision of Professor Leonidas Papalambropoulos. The site of the project is located in the southern region of Patras, in the Peloponnese, Greece. This area is a former industrial zone that has been abandoned and left in ruins after the closure of the cotton industry many years ago. The surrounding area is in a state of decline, characterized by cheap constructions that appear inward-looking and resemble cages. The typology of the buildings resembles apartment blocks commonly found in the city center, but they are limited to 2-3 floors. The theme of our studio in this semester was the creation of a factory for prefabricated houses and its exhibition space. We were tasked with creating a catalog of architectural elements with a specific theme. Our initial idea was based on the concept of "plug-in," which involves attaching certain architectural elements or spaces to a central generic box that serves as the core of the house. As for the theme of our catalog, we wanted it to have a distinctive style. We chose the works of Le Corbusier as they are widely recognizable and have been replicated multiple times by the architectural community. The linear window of the Savoye house is a characteristic example. We decided to approach the process of designing a house for our clients with a video game-like style. (Note: This catalog is aimed at clients, and through it, they can compose their own homes). We divided the catalog into five sections. The segmentation was done in such a way that by choosing an element from each category, the client could create a house with all the necessary spaces. Thus, the catalog is divided into circulation (stairs, ramps), stops (various spaces where the client defines their function), bathrooms, gardens (architectural spaces that can be filled with soil or water, transforming them into planters or pools), and furniture (furniture and kitchen designs by the architect). The architectural elements in the catalog are assembled by fragmenting projects by Le Corbusier. As for our exhibition space-community, we have organized it in a strict and clean manner, taking inspiration from the layout of the First Cemetery of Athens.