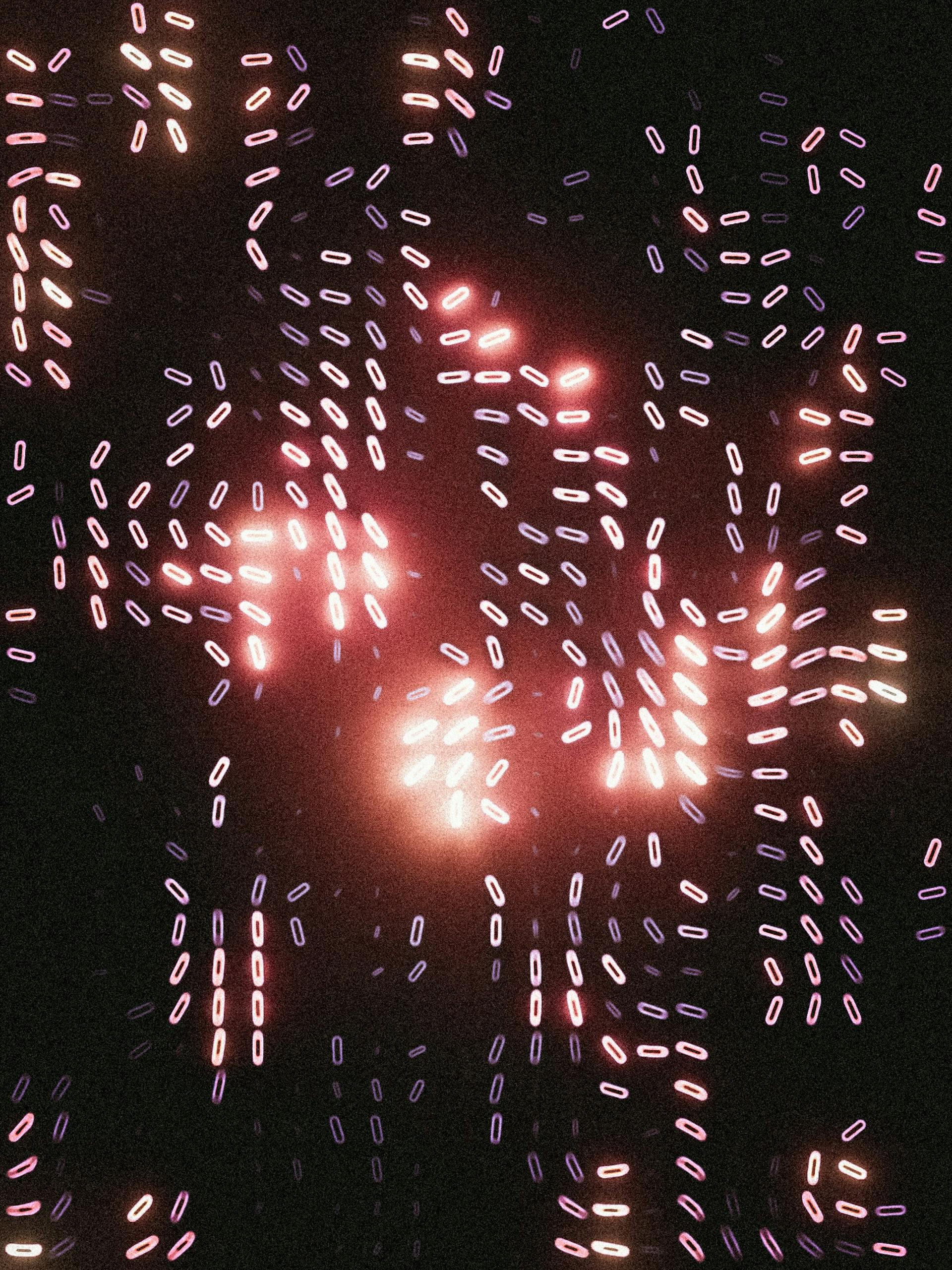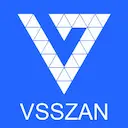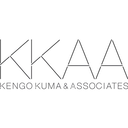AI Architecture 2023
Artificial Nature
in

This competition is organized and hosted by Arch Hive.
Theme: Artificial Nature
We find ourselves in an era where the once seemingly opposing forces of technology and nature are now being brought together in innovative and impactful ways. While AI is often seen as an artificial and mechanical tool, it is now being used to bring the organic and natural elements of nature into our built environment. This creates a paradox, as the technology that is so often associated with industrialization and progress is now being utilized to bring customized and personal experience.

"This convergence of technology and nature, once thought to be at odds, serves as a testament to the human spirit of creativity and innovation"
Challenge
The theme of this competition is Artificial Nature. Arch Hive invites architects, designers, and technology enthusiasts to explore the potential of artificial intelligence in shaping the future of our built environment. We encourage entrants to push the boundaries of traditional built environment and utilize AI imagery to incorporate nature into otherwise mundane structures. We highly encourage entries that:
- Draw out the full potential of AI assisted design
- Push the boundaries of art and design
- Suggest a potential adaptation into real world application
- Respond to the theme of the competition
Join us on this exciting journey as we celebrate the beauty and power of AI in architecture.
Submission Requirements
The competition is open to all. No professional qualification is required. All submissions must be entered on Arch Hive website. Correspondence with organizers must be conducted in English; All information submitted by participants must be in English. Design proposals can be developed individually.
- Entrants are challenged to utilize AI generated images to create an architectural narrative.
- Projects can include minimum of 1 image per submission.
- Each image must be added with complementary text descriptions and tools used to generate the image.
- Every image must be generated using an AI tool, such as but not limited to Midjourney or DALL-E.
- Retouching/adjustments using Photoshop is permitted.
Prizes
$500
Total Prize Fund
$150
Prize award + publication on partner pages + complimentary ribbons$100
Prize award + publication on partner pages + complimentary ribbons$100
Prize award + publication on partner pages + complimentary ribbons$50
Prize award + publication on partner pages + complimentary ribbons$50
Prize award + publication on partner pages + complimentary ribbons$50
Prize award + publication on partner pages + complimentary ribbons+40 Honorable Mentions
Jury
Jury members shall under no circumstances be contacted by competition participants or their representatives. Participants who attempt to contact jury members, shall be disqualified.
All jury members are involved in the evaluation based on their availability at that time. All communication regarding the competition should only be carried out with Arch Hive staff. For any questions please contact us on info@arch-hive.com
Meysam Ehsanian
Designer at Zaha Hadid Architects
He is a technology-driven designer and researcher focused on simulation-based design and generative tectonics. He hold a Master of Architectural from the University of Calgary and Master of Architecture & Urbanism from Architectural Association, Design Research Lab. As a designer, his approach is interdisciplinary to interconnect architecture to science, art and industrial design. He have worked internationally as a designer collaborated with pioneer design firms in Canada and the UK on broad range of projects contributing to mid-rise and high-rise mixed-use residential, office, hotels and institutional projects at various scales and design and management of interior projects. He also collaborates with firms as a design consultant, providing solutions for complex morphology and optimized geometrical topology and tectonics using advanced platforms and computational technology in design to provide the user-oriented design.
Read More
Oliver Thomas
Design Technology Manager at BIG United Kingdom
Oliver Thomas is a British architect, leading expert in design technology, and archi-preneur, with extensive experience working on projects at the intersection of design, technology, and fabrication around the world. Oliver has worked in London, Hong Kong, and New York for renowned firms such as Aedas, Front Inc, and BIG. He is currently the Design Technology Manager at BIG and Co-founder of Archi-Tech Network. He has been involved in a range of projects that utilizes technology such as BIM, Computation and Immersive methodologies from early concept design through to fabrication.
Read More
Guillaume Evain
Senior Designer | Computational Designer
Guillaume is an architect and engineer working at 180 Degrees, a design-build firm based in Phoenix, Arizona. He is originally from France where he obtained his Master's degree in Architecture and his Engineering degree. He started his career at Knippers Helbig, a structural and facade engineering firm where he helped design complex free-form structures and learned how to use computation to generate geometries and simulate structural behaviors. He merged his love for science and design at Bjarke Ingels Group where he worked as a project lead and a computational designer. He helped identify and incorporate computational tools into the design process, from the early exploration to solving complex constrained design challenges. He is currently incorporating his knowledge in workflows that spans from sketches to construction and fabrication.
Read More
Yushang Zhang
Registered Architect in the Netherlands
Yushang Zhang is an accomplished architect with over 11 years of experience in the field. He is currently working at OMA, where he has been since March 2012. Prior to that, Yushang completed an internship at MAD Architects in 2007, where he gained valuable insights into the industry. Yushang obtained his Master of Science in Architecture from Delft University of Technology, and has been a registered architect in the Netherlands since then.
Read More
Will Garner
Working on AI in Architectural Design
Will Garner worked as a BIM Consultant and Architectural Assistant at Frank Reynolds Architects Ltd for over two years. He has also worked as an Architectural Technologist at the same firm for over a year. Before joining Frank Reynolds Architects, Will served as a Civil Engineer Apprentice at BAM Nuttall Ltd for two years. Will received his education from Loughborough University, where he earned a Master of Architecture degree, a Bachelor of Architecture degree with First-Class Honours, and a BSc (Hons) in Architectural Engineering and Design Management.
Read More
Jenifer Haider Chowdhury
Architect at Institute of Architects Bangladesh
First Place Winner Of AI Architecture Competition 2022 Organized By Arch HIve And Archi Hacks. Associate Member At Institute Of Architects Bangladesh. I'm a graduate architect. I love to work on parametric architectural ideas. It has been always my dream to have some great skills in computational architecture and get higher studies in this field and build my career in parametric-style architecture
Read More
Riccardo Piazzai
Architect/BIM Project Lead at Schmidt Hammer Lassen and Co-founder of NORDFY
Riccardo Piazzai is an architect and BIM expert, Co-founder of NORDFY, a Process-driven interdisciplinary Creative Agency specializing in AI, BIM, and Design. NORDFY provides educational training and advisory services for SMEs and creative individuals, at the intersection of disruptive technologies and Scandinavian design principles. With a multidisciplinary approach to problem-solving and design development, he has experience in design, coordination and management. He is adept at utilizing the latest digital technologies to optimize sustainability impact. He has been working in the computational design and BIM fields since 2017, with a particular focus on data-driven design workflows within a strategic framework. Throughout his career, Riccardo has worked in leading firms in Italy, Japan, and Denmark, leveraging his expertise through the use of cutting-edge tools. He has a strong understanding of Artificial Intelligence and Neural Networks in applied creative/design processes and has developed innovative solutions incorporating AI to optimize and streamline design workflows. He is currently enrolled in a second-level Master’s program in Digital Twin and Artificial Intelligence, focusing on digital technologies and processes in the built environment, at the University of Rome, La Sapienza. With a multidisciplinary approach to problem-solving and design development, he has experience in design, coordination and management. He is adept at utilizing the latest digital technologies to optimize sustainability impact. He has been working in the computational design and BIM fields since 2017, with a particular focus on data-driven design workflows within a strategic framework. Riccardo is currently developing the BIM digital strategy of Schmidt Hammer Lassen Architects, bridging the gap between digital technologies and design practice. Throughout his career, Riccardo has worked in leading firms in Italy, Japan, and Denmark, leveraging his expertise through the use of cutting-edge tools. He has a strong understanding of Artificial Intelligence and Neural Networks in applied creative/design processes and has developed innovative solutions incorporating AI to optimize and streamline design workflows. He is currently enrolled in a second-level Master’s program in Digital Twin and Artificial Intelligence, focusing on digital technologies and processes in the built environment, at the University of Rome, La Sapienza.
Read More
Key Dates
Registration deadline
Mar 6
Late registration deadline
Mar 14 (23:59:59 EST)
Winners announcement
Mar 28
Timeline
Winners announcement
Mar 28
* All times are at 23:59:59 EST.
Special Offers
Media Partners
Past winners of our competition have been publicized on the following international forums and magazines.
Loading...
FAQ
How to participate in the competition?
Click on "register now", fill in all the required fields, choose your payment method and submit your information. You will be forwarded to Paypal or CPS secure payment gateway, to cover the competition fee. Once you register, a new draft project will be created on your account. You can fill out the projects directly on the website to enter.
How to add/remove/edit team member information?
You can add/remove/edit team member information as often as you want on the upload page, up until the submission deadline.
Can one team submit multiple proposals?
Only one proposal per registration is permitted. Participants are entitled to register multiple times if they wish to participate in the competition with several proposals.
Will you publish the best projects in any international architectural resources/web-sites/blogs, if so which are they?
Yes we are in the process of negotiating with multiple international industry-related media representatives. The list of media partners is constantly updated on our website, please check it regularly to find latest updates.
Will the licensed architect teams have priority in the evaluation process?
No. Competition entries are evaluated anonymously. The participant registration type is only revealed upon the announcement of the results.
I am experiencing problems with registration payment processing.
Please contact us – info@arch-hive.com and we will address the problem directly.
Can I submit a previously published project?
The short answer is yes, you may submit a lpreviously published design concept as long as you are the author. Before re-submitting your project, please carefully read the following clarification points listed here - architecturecompetitions.com/resubmit-your-design
What is the policy regarding the use of AI-generated images in submissions?
As AI-generated images may be based on pre-existing work or generated using proprietary algorithms, it is best to check the specific terms and conditions of the AI tool used to generate the image to determine its ownership status. It may also be necessary to seek legal advice to fully understand the ownership rights and any restrictions that may apply. In general, it is not recommended to consider AI-generated images as your sole work or intellectual property unless you have obtained explicit permission to do so.
Looking for another competition?
Reuse the Fortress – Villeneuve
in
Copyright © Arch Hive 2024















