chloejean.milana212@gmail.com
 8RT.jpg)
A 2025 architecture graduate with a final GWA of 1.78 (89%-92%) from the University of Santo Tomas, with the goal to create buildings that "make every building memorable by giving it a personality that matches its users." A user-centric design that resonates with its users and will evoke emotions and memories, making buildings more than just physical structures. My journey to becoming a fully fledged architect began in the summer of 2019, shaped by my background as a STEM (Science, Technology, Engineering, and Mathematics) major in senior high school and my early recognition as the best in drafting during junior high school.
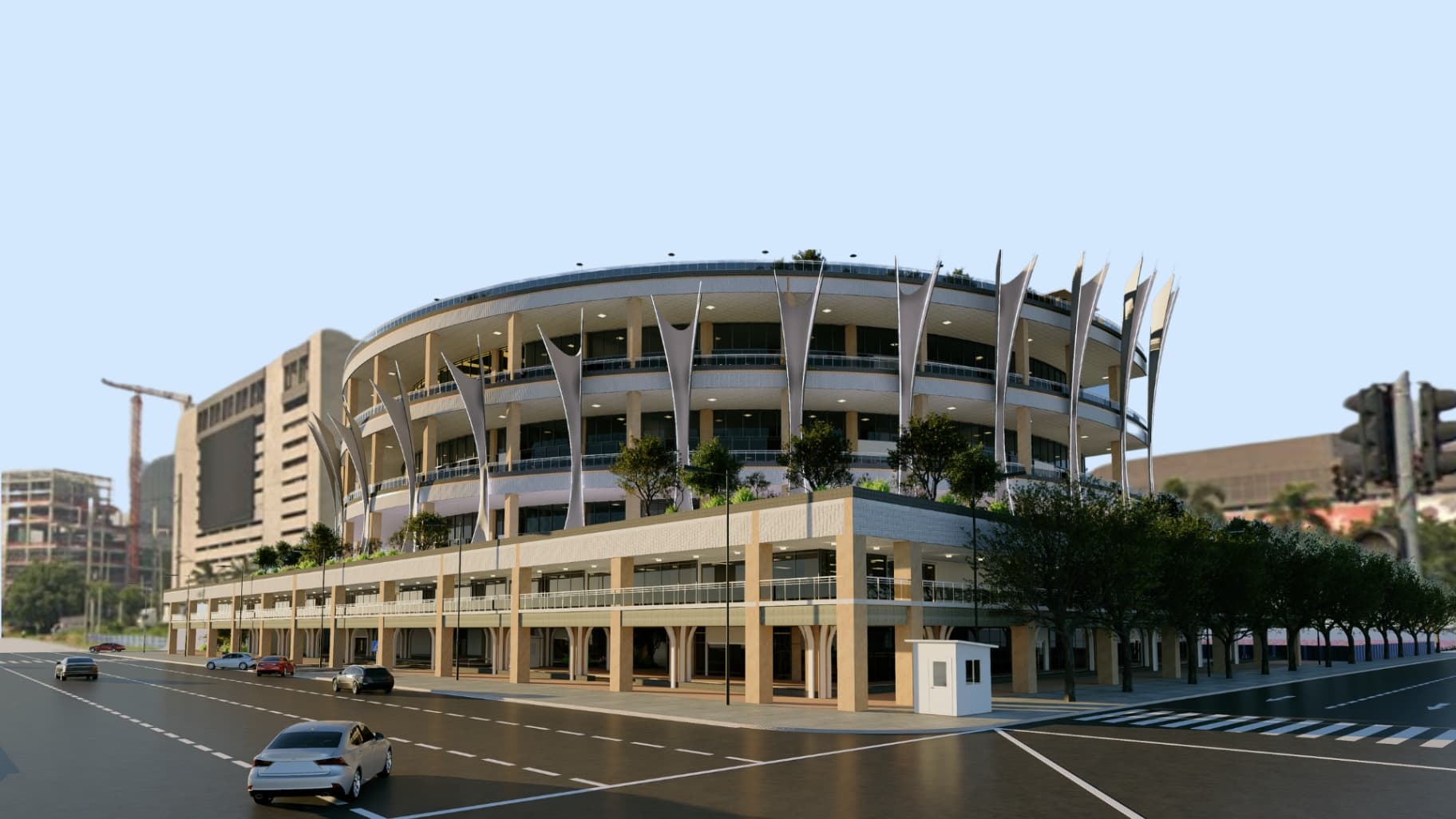
INSIDE-OUT ARCHITECTURE FOR A MULTI- EXPERIENTIAL VISUAL ARTS HUB
One of the difficulties presented to artists is the lack of dedicated spaces for artistic expression; combining nature with a visual arts center can aid their creative process. By using the philosophical theory of phenomenology and inside-out architecture in a way that the inside environment creates a seamless indoor and outdoor setting, blurring the barriers, this building will be a place where artists can be surrounded by nature while addressing all their artistic needs. Consequently, the multi-experiential assets within the hub will promote creative involvement, making it a conducive space where artists learn, grow, and ultimately flourish in their artistic endeavors.
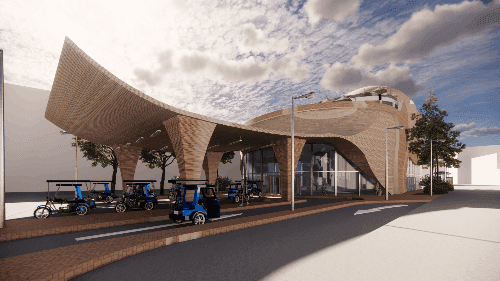
Avant Garde Transport Terminal
Tasked to create a transport terminal design that brings and gives true AVANT GARDE, in which this terminal entices people to commute and enjoy the journey of going to one place and another by delighting the eyes and minds with thoughts of beauty and grandeur in the process. As we investigate being AVANT GARDE, the desire to improve the value of commuting addresses not just the needs for transportation. Commuting, utilizing the various modes of transport, as seen now, and visualized for the future, should be that similarly addresses the visual need for delight, experience, and want. For travel is not merely a necessity, it is after all a JOURNEY.
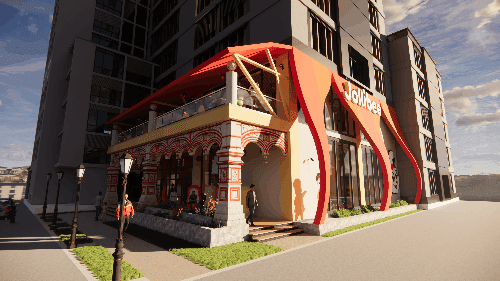
Jollibee Foreign Restaurant
Jollibee has a planned international expansion located in Russia, in which I as an architecture student has to present the best of the iconic brand where I also show the host city-country the sensitivity of trying to blend with the culture, style, architecture, and traditions of their new location.
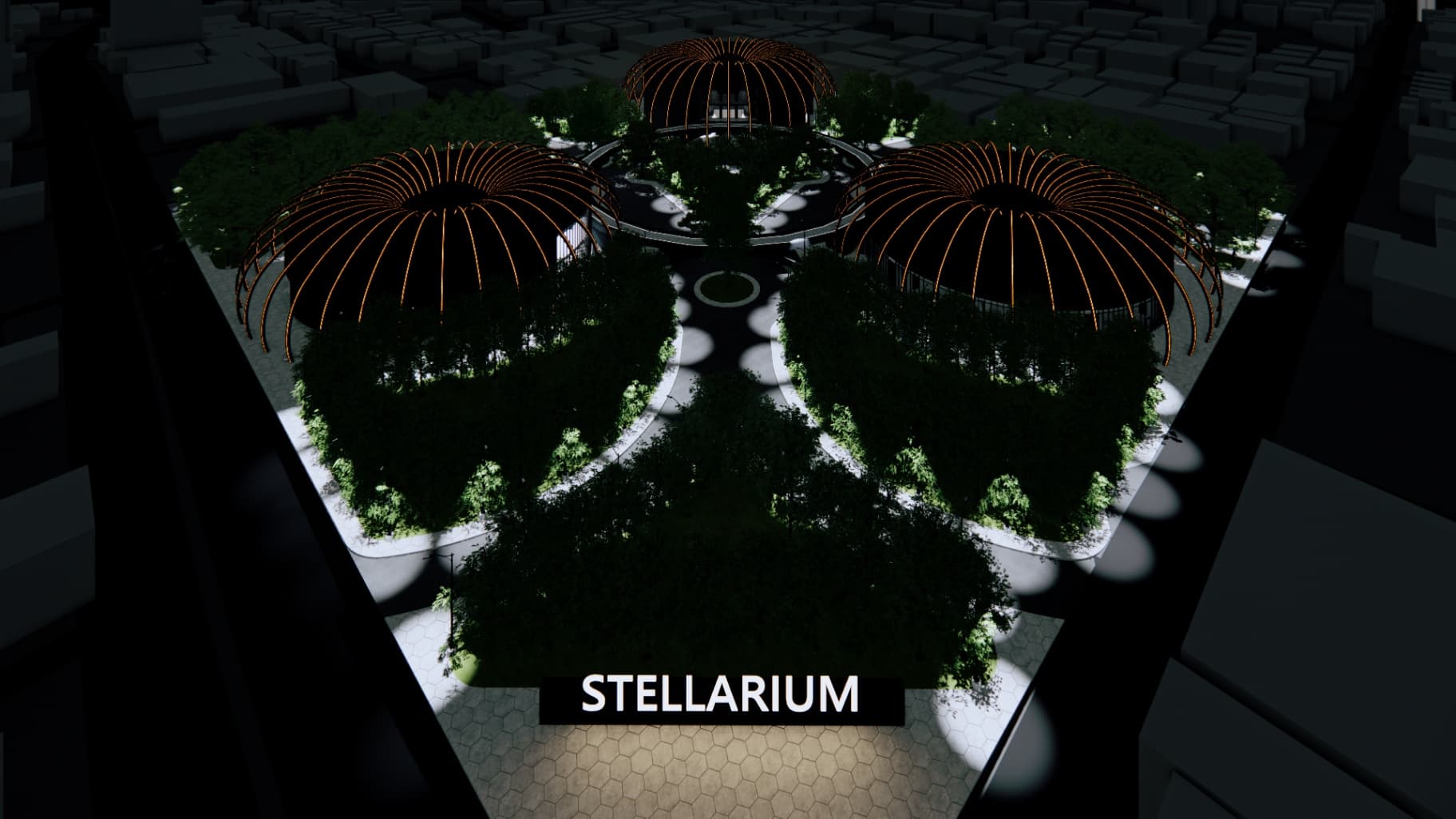
STELLARIUM CINEMA-THEATRE COMPLEX
A complex that houses a Grand theatre, a grand cinema, and A shared cinema-theatre.
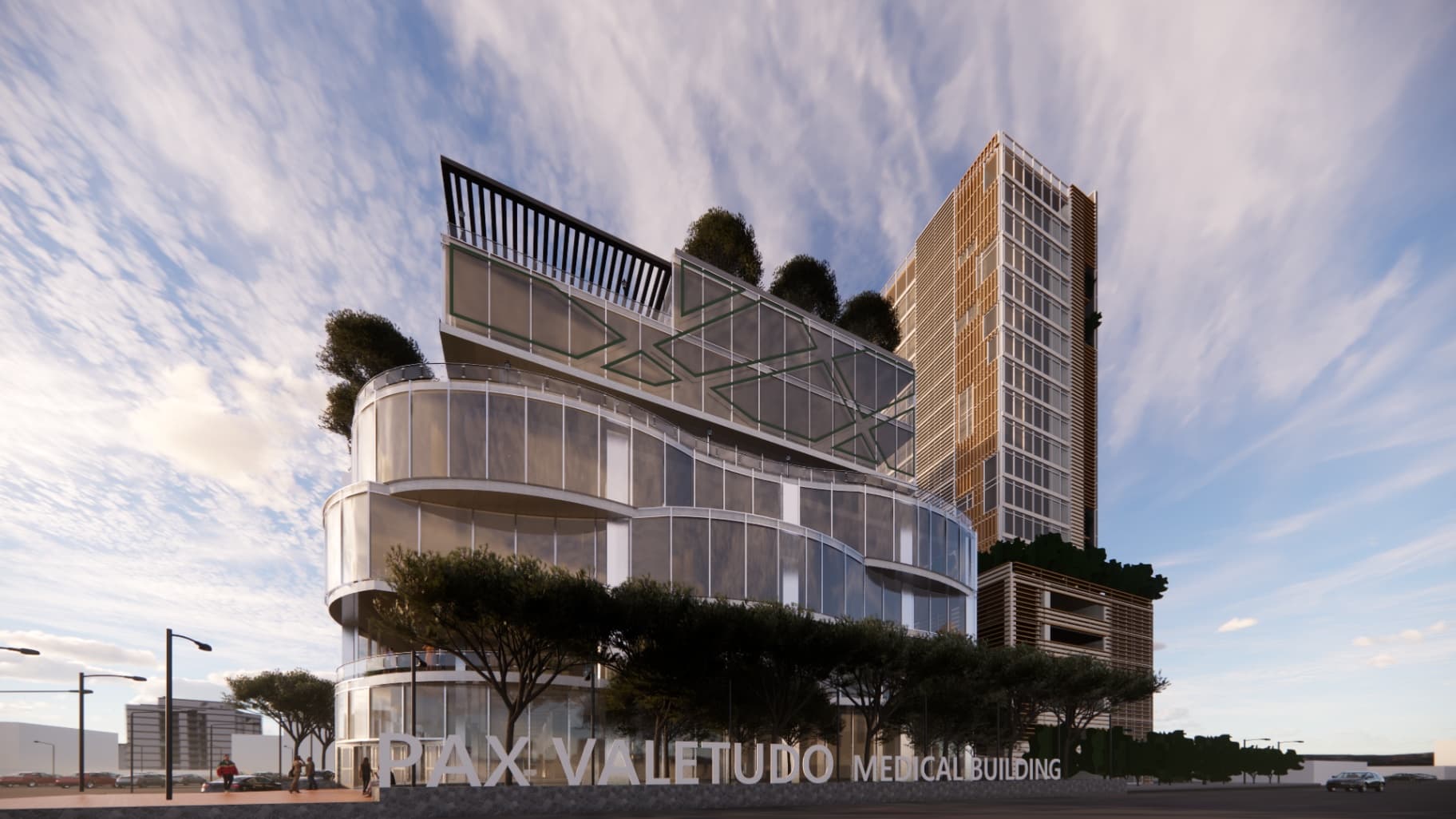
PAX VALETUDO MEDICAL BUILDING
A medical building connected to the medical arts building is made to cater to general hospital needs. This project was a collaboration between me and a classmate, where we used our specializations to create a harmonious design in drafting and presentation.
Get in touch
We would love to hear from you! Please fill out the form below and we will get back to you as soon as possible.