
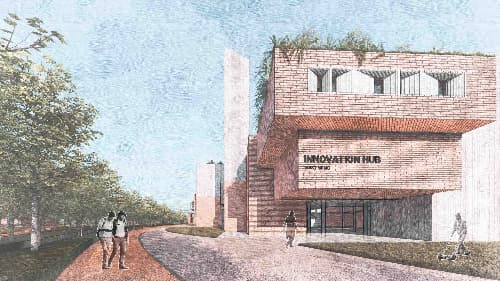
Antaraani Tagginchadam
Negotiating Occupational Boundaries through ArchitectureType: Studio Project Location: Hyderabad, India Year: 2022 Instructor: Ar. Vivek Venugopal The Telangana State Urban Centre of Excellence (TSUCE) is an innovative and ambitious project that is focused on revolutionizing urban policy and addressing urban issues in a more effective manner. The TSUCE is designed to be a powerful statement in urban architecture and will showcase the latest in contemporary design while also being sensitive to the surrounding natural landscapes and acting as a medium to negotiate spaces for the existing agricultural community and upcoming IT community. The centre acts as a medium for dialogue, negotiation, and collaboration, creating spaces where the knowledge and expertise of different communities can intersect and contribute to urban development. TSUCE is not just a physical structure but a dynamic institution that brings together urban planners, policymakers, researchers, academics, industry experts, and community representatives. It serves as a catalyst for innovation, providing a space for interdisciplinary research, policy development, capacity building, and knowledge exchange. Through its programs, workshops, seminars, and conferences, TSUCE aims to facilitate the generation and dissemination of cutting-edge ideas and best practices in urban policy and governance.
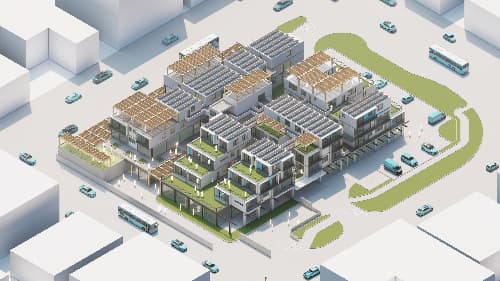
The Green Courts
Type: Mixed-Use Location: hypothetical Year: 2020 The Green Courts is a mixed-use development located at the heart of a densely developed and vibrant neighbourhood. The development consists of studio apartments as well as retail spaces. To connect to its setting, and the hustle and bustle of the streets, the building’s retail spaces are located at the ground level. Above the retail area rise the studio apartments as well as generous recreation facilities for indoor and outdoor activities. The apartments have deeply recessed windows and the façades are enveloped with protruding balconies with trees, sky gardens and mesh screens that serve as a trellis for green creeper plants. Landscaping is treated as a key material in creating the building envelope for the building. The façade elements create deep sun-shading, and the greenery acts as an active and living interface between the interior and exterior environment. Large green terraces on every floor within the block extend the living space of residents from indoors to outdoors, creating a biophilic environment within a mixed-use development. Every unit is visually connected to the greenery outside the apartment’s windows. A series of open, yet sheltered terraces, balconies and planters create a breathable façade and visual interest, enhancing the real estate value of these apartments in a densely built-up area while providing spatial relief to apartment owners.
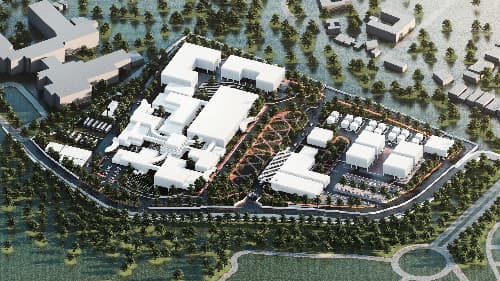
SPA New Campus
Type: Studio Project Location: New Delhi, India Year: 2020 The functioning of Architectural Colleges in India has never undergone a radical change since the first architectural college was established in 1913. Even though the campus was the pioneer Architecture College to be established in Asia, neither the college nor the nation is ranked as leading at an international level. standards. The SPA brand has the right name and given the opportunity to shift out of the comfort bubble, can be deemed as a first-class premier institute at international As we still live off the architectural grandeur of our ancestors, The campus shall also strive to function as an icon representing India’s architecture and identity in 21st-century India. Vision: SPA Delhi to become a global design learning platform with its own unique identity through integrating a better work-learn-live relationship, providing a sacred learning experience (allowing 21st-century ideologies) with vibrant/ creative learning thresholds
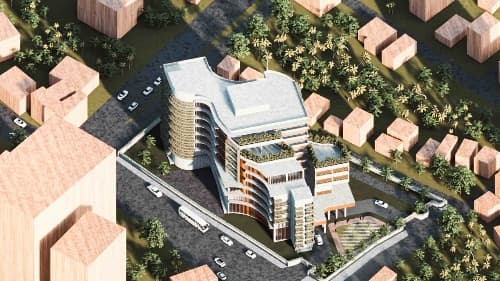
The Stimulus
Type: Academic Project Location: Trivandrum, India Year: 2020 A user experiences a space through their senses. Senses guide them to the spaces that attract them the most. By “stimulating the senses”, a better user experience can be achieved. The aim is to create spaces that stimulate the senses and thus enhance the user experience. This must be applicable to all the users i.e. users belonging to different age groups and other categories. The design must ensure that all the users experience what attracts their senses the most. For some of them, it may be light and shadow or any such element of surprise. The building must act according to the needs of the user and hence the design must be flexible i.e. the user can decide the space quality and how each space affects them. This can be attained by providing provisions for a flexible design where the user can decide his surroundings. Certain parameters like colour, the play of shadows etc can be effectively applied for the same.
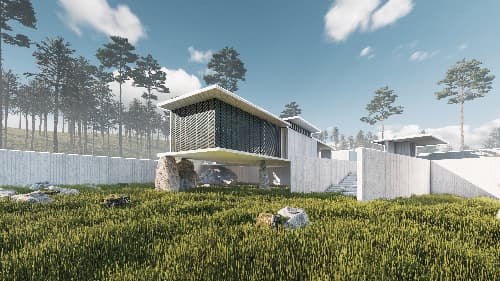
The Split House
The residential project in Wagamon Hills, Kerala is designed to cater to a group of artists as its primary users. The unique needs and creative aspirations of artists are taken into consideration throughout the architectural design process. The houses within the project will feature distinctive cantilevered spaces that extend towards the captivating landscape. These cantilevered areas serve multiple purposes. Firstly, they provide an opportunity for artists to have private studios or creative spaces that are seamlessly integrated into their homes. These studios offer ample natural light, inspiring views, and a tranquil environment, fostering an atmosphere conducive to artistic endeavours. The cantilevered spaces also serve as observation decks or contemplation areas, allowing the artists to immerse themselves in the breathtaking beauty of the Wagamon Hills. These extensions act as vantage points, providing unobstructed panoramic views of the surrounding hills, valleys, and lush vegetation, serving as a constant source of inspiration for the artists.