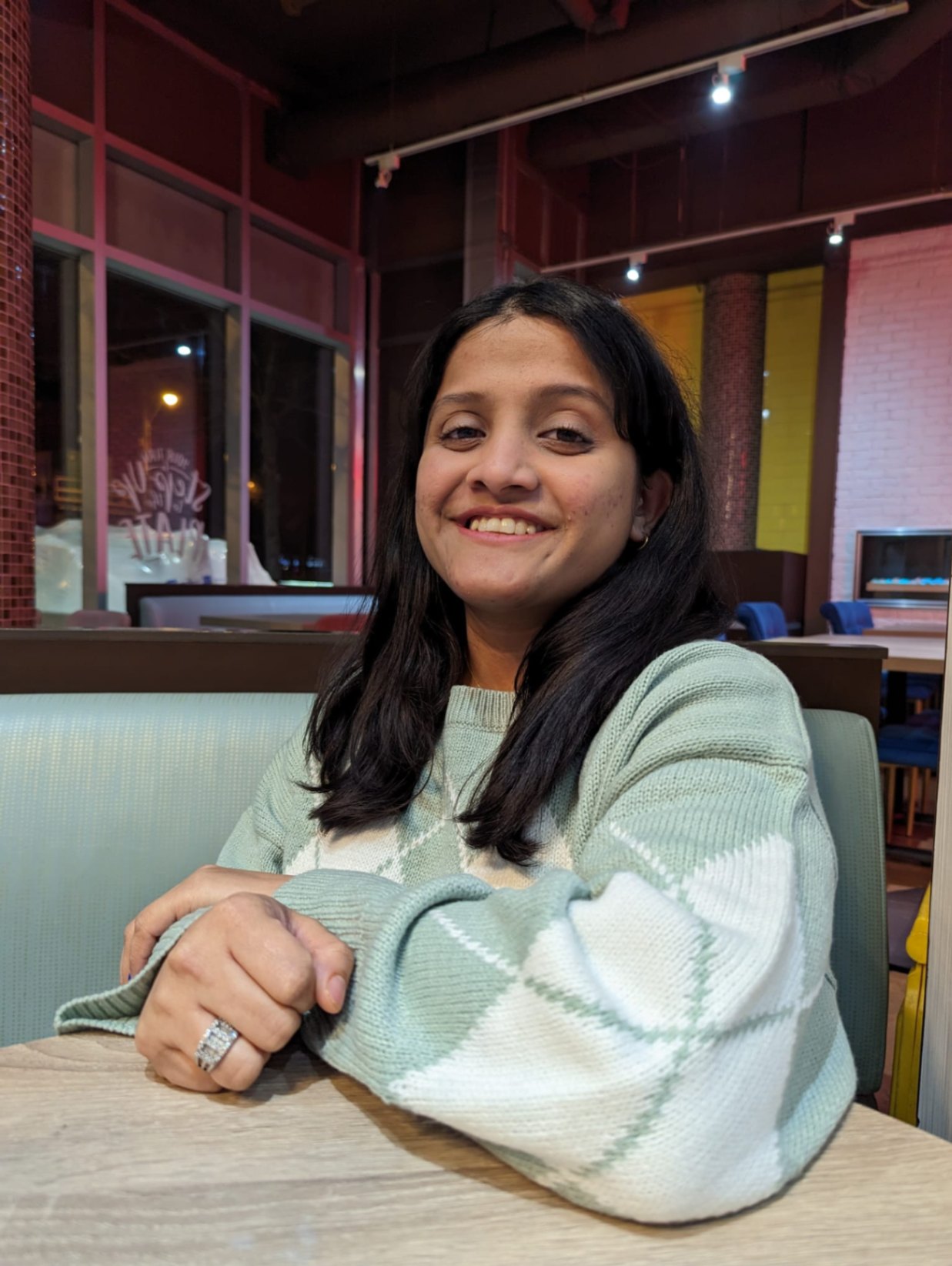

Architectural Detailing
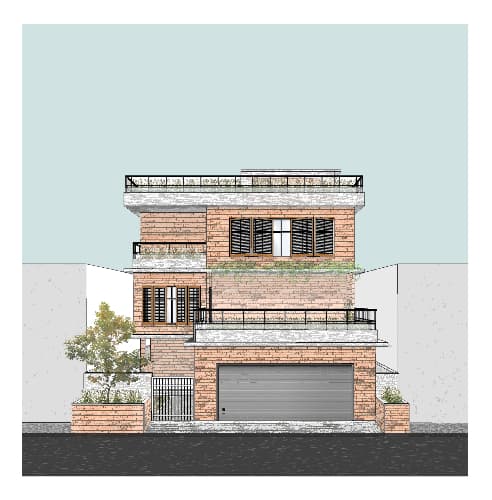
Facade design: (Freelance 2020-2024)
A collection of facade design projects I worked on from 2020-2024

Undergraduate (Academic Portfolio)
A collection of academic projects worked on during undergraduate architectural school.

Architectural folio
A collection of projects I worked on during my time at the firm, All about Architecture (AAA), Bangalore, India.
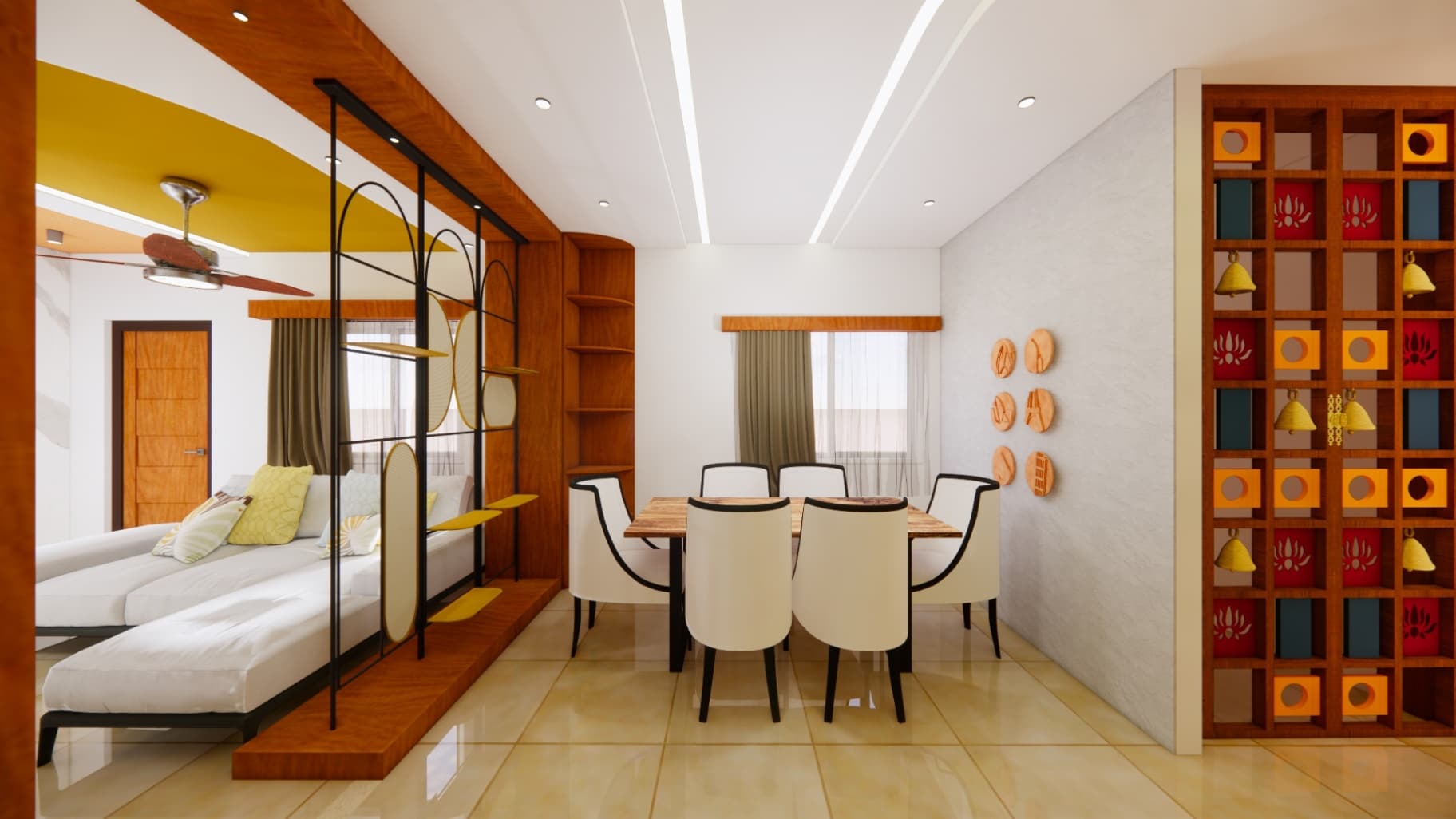
Freelance: Interior Projects (2020-2024)
A collection of renders from my freelance projects (2020-2024)
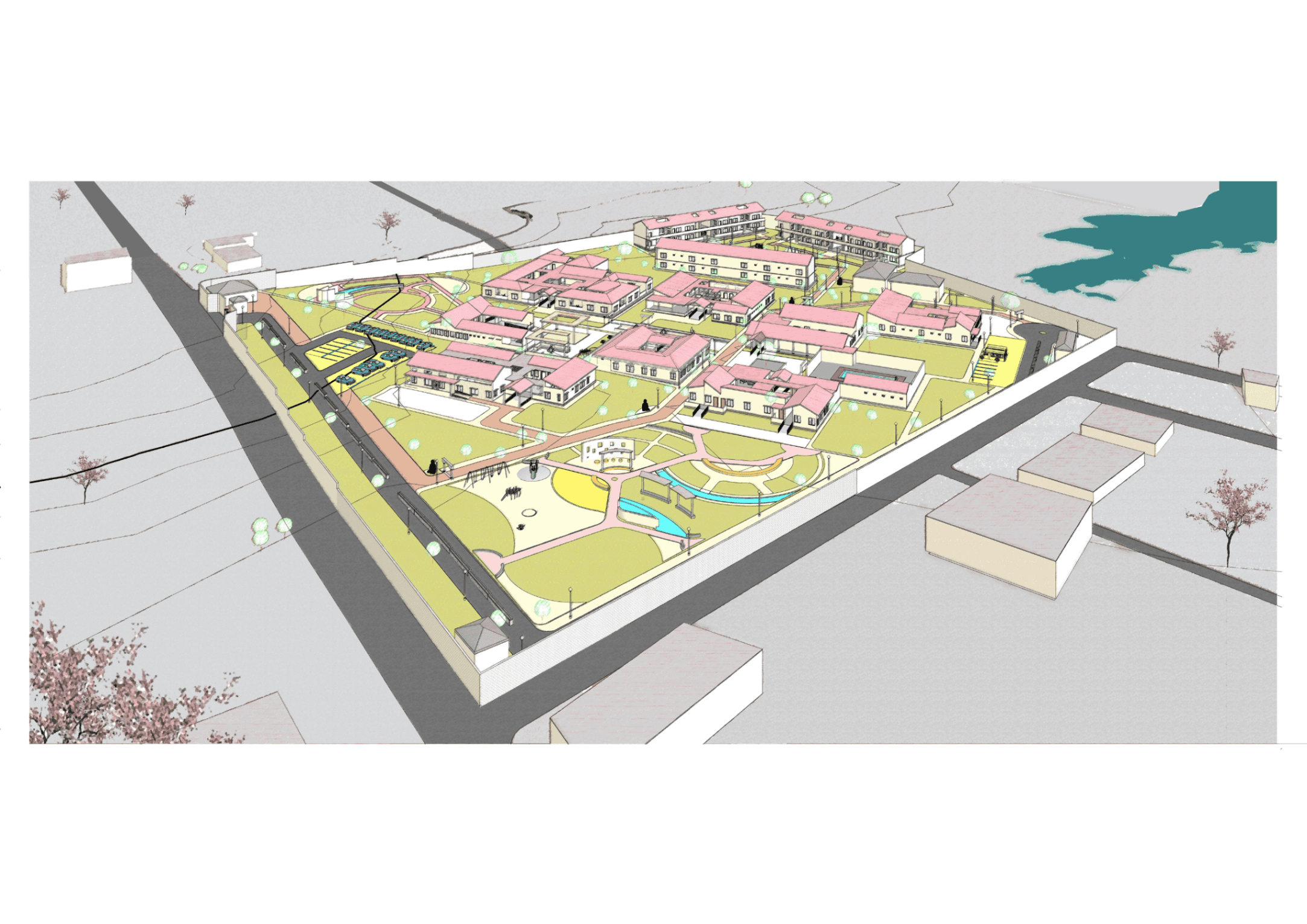
Centre for Autism (Undergraduate Architectural Thesis and Dissertation)
The project's aims to raise awareness within the design community about the learning needs of children with Autism Spectrum Disorder (ASD) and integrate them into the physical design of built environments. The project encompasses educational, residential, therapeutic, and necessary administrative support facilities.
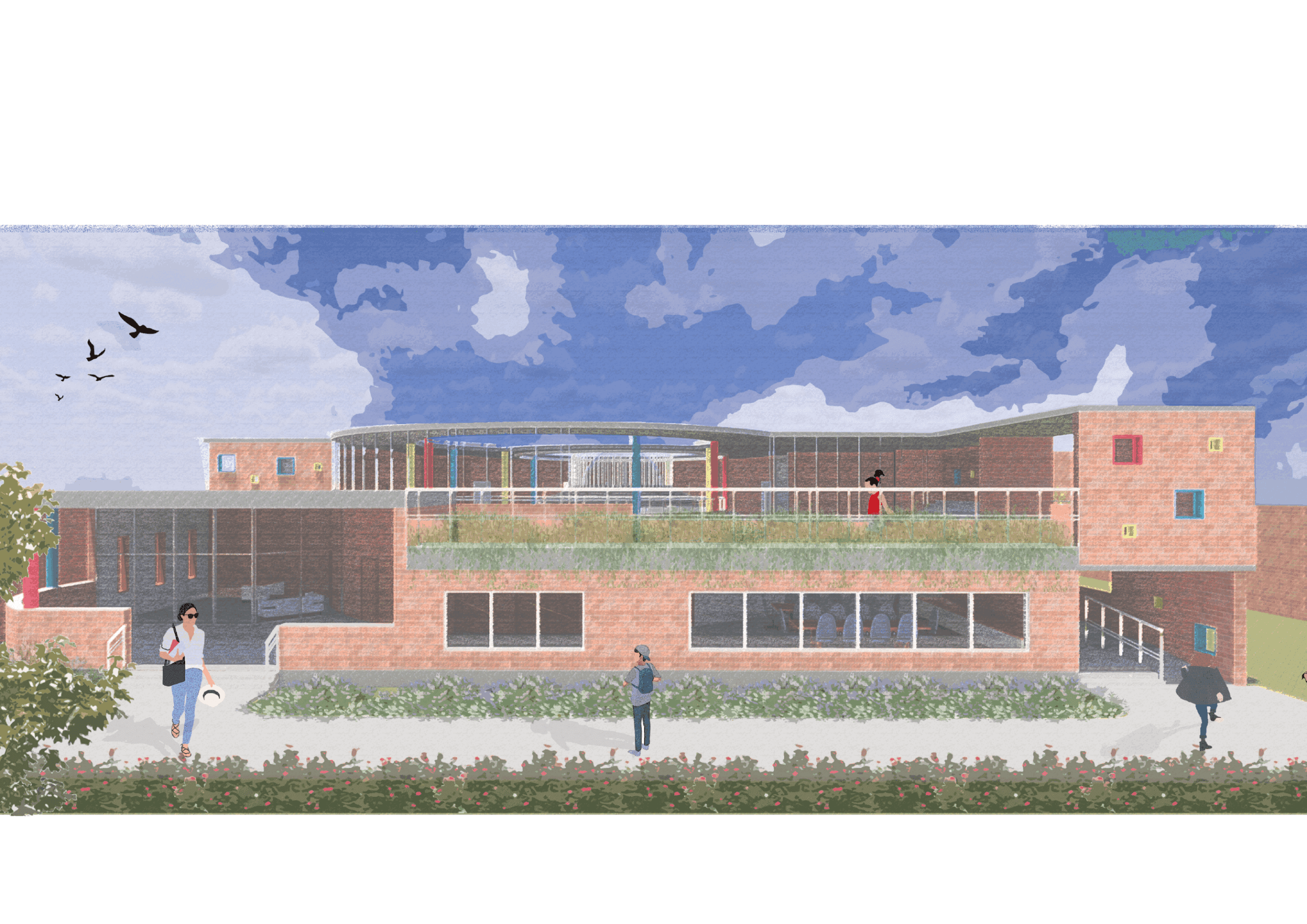
Kindergarten design
The design of the built environment has the power to influence perspectives and significantly impact the early development of children. Therefore, creating learning spaces that engage children in activities while providing a holistic learning experience is crucial. The project aims to develop an architectural environment where every design element contributes to the child's early development. It will include six classrooms as well as necessary support and administrative spaces

Spatial Design recommendations for inclusive early childhood learning spaces.ng so
Master of Design (Inclusive Design), Major research project