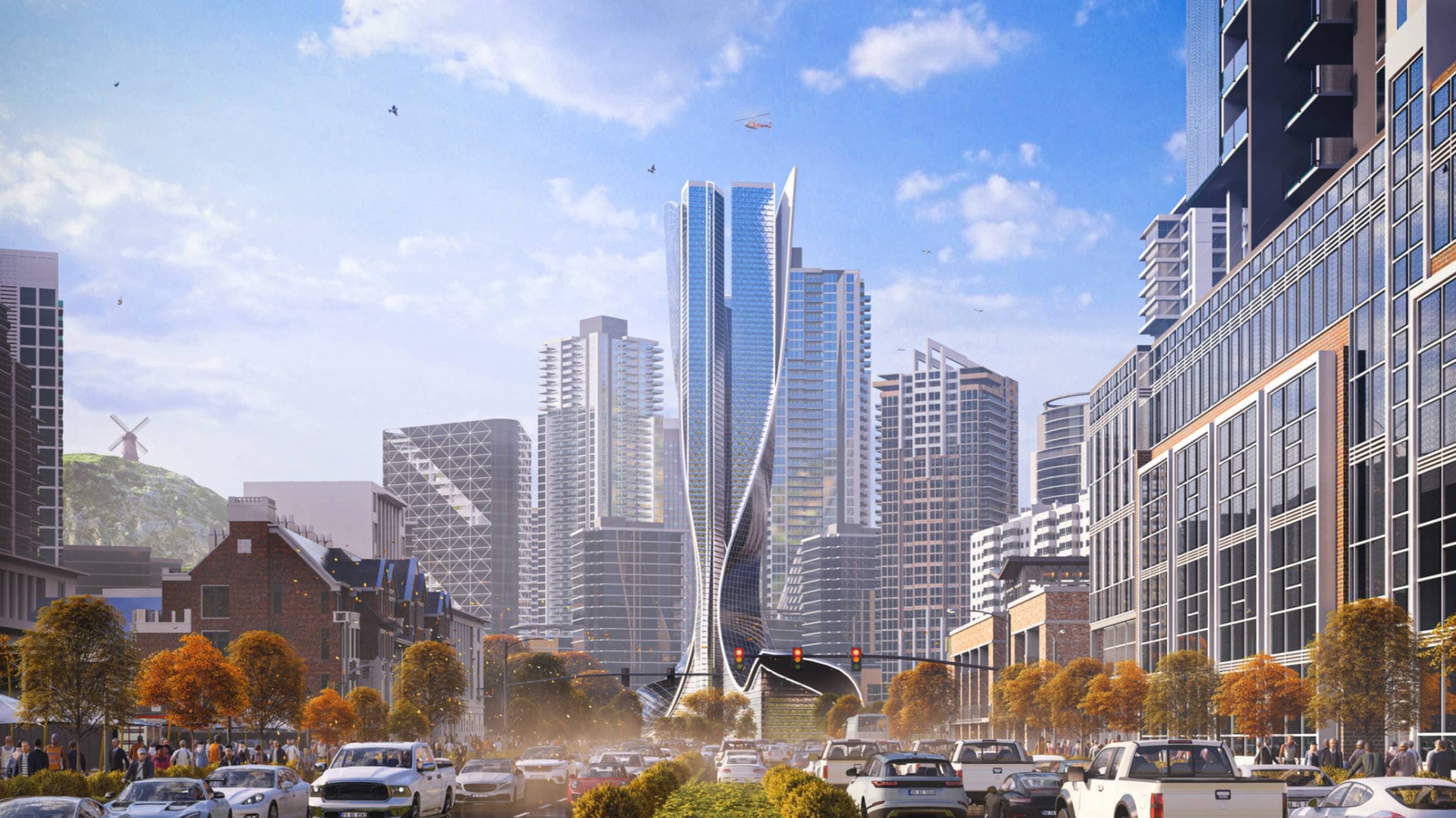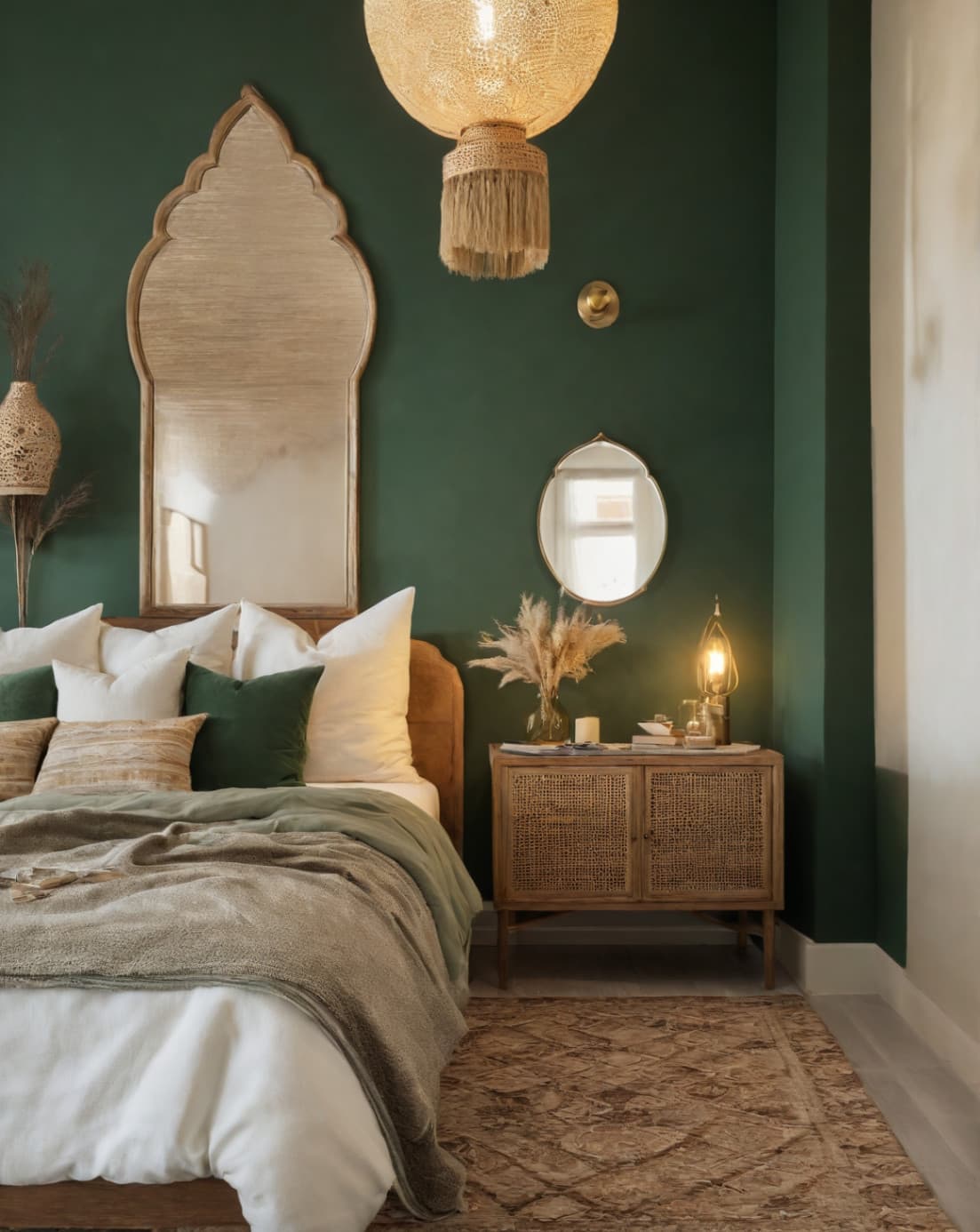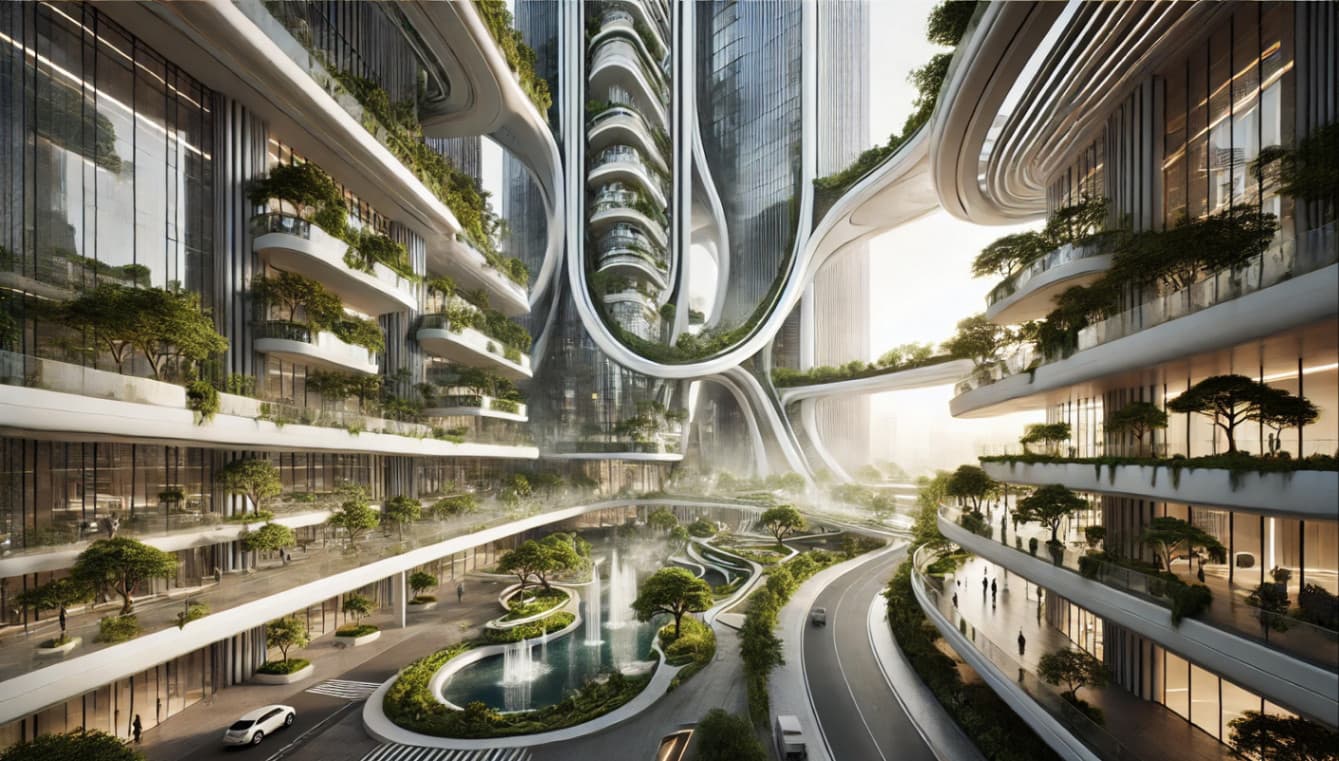

Visualization Awards 2024

A Bohemian Home
This bohemian family home concept explores variants that seamlessly blends Mediterranean influences with boho-chic aesthetics, resulting in a sanctuary that balances opulence, free-spirited design, and natural elements. Indoor spaces evoke warmth and comfort with a rich color scheme of deep emerald green, warm mustard, and crisp white and natural textures. The spacious living room features an oversized sectional sofa with an eclectic mix of mustard and emerald cushions, layered throws, and handwoven textiles. A grand, carved wooden coffee table centers the room, surrounded by plush poufs and a woven jute rug. The dining and kitchen areas carry the same harmonious aesthetic, with emerald green cabinetry, white marble countertops, and a rustic wooden dining table set against the backdrop of Moroccan-inspired tiles and open shelving filled with handcrafted pottery. The master bedroom is an oasis of comfort and elegance, with a grand canopy bed draped in flowing fabrics and lush velvet in deep emerald green. Handcrafted macramé and brass-framed botanical art adorn the walls, while natural light filters through large arched windows. The bathroom is a bohemian spa-like retreat, with Moroccan tiles, a freestanding soaking tub, and golden brass fixtures. The outdoor space serves as an idyllic retreat, with a Moroccan-inspired courtyard adorned with lush tropical plants, olive trees, and vibrant wildflowers. A stunning emerald green mosaic-tiled swimming pool reflects the golden hues of sunset, while cozy lounge areas, macramé hammocks, and woven sun loungers encourage relaxation. A charming pergola with flowing sheer curtains offers a serene outdoor lounge, while the fire pit area, surrounded by handwoven poufs and textured cushions, becomes the perfect space for family gatherings. Brass lanterns and rattan pendant lights cast a warm, inviting glow, creating a space that welcomes both comfort and luxury. The exterior features a harmonious color palette of deep emerald green, warm mustard, and crisp white, incorporating smooth white stucco walls, arched doorways, and intricate brass accents. Cascading ivy frames the grand entrance, while a handcrafted wooden door invites you into a tranquil world of boho-luxe design. Every aspect of this bohemian family home has been prompt designed to create a seamless blend of luxury, comfort, and free-spirited style. the final visuals capture the intricate textures, the interplay of light, and the lush, organic atmosphere, making this concept an inviting family-friendly haven that exudes boho elegance and tranquility.

Neo-Futuristic
An exploration of neo-futuristic design of an public space inspired by Vincent Callebaut's style and zaha Hadid's flowing style.