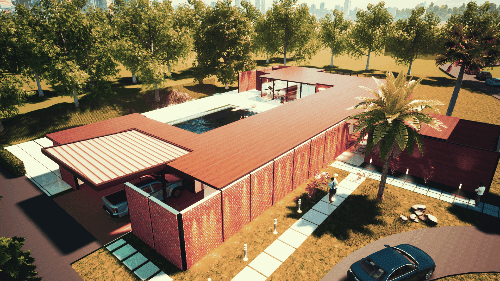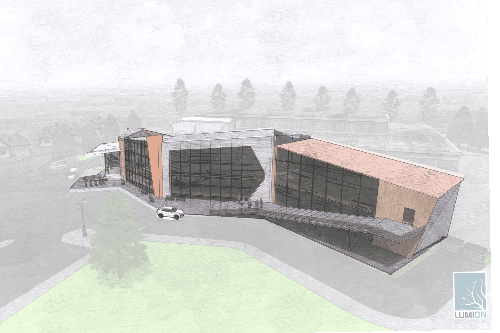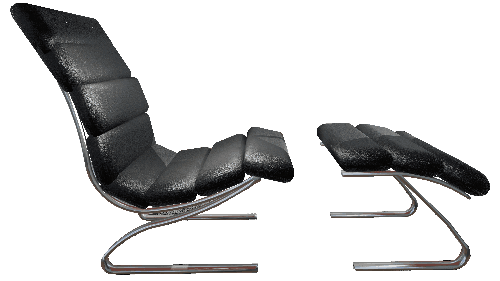

Hidden Vally.9554 modeling case study
IN 1945, ARTS AND ARCHITECTURE MAGAZINE DECIDED TO CREATE THE CASE STUDY HOUSE PROGRAM. THE PROGRAM ASKED THE PROMINENT ARCHITECTS OF THAT TIME DESIGNED CHEAP HOUSES IN RESPONSE TO THE HOUSING BOOM AT THE END OF THE WORLD WAR||. TO IMPRESS PEOPLE, THE CRAIG ELWOOD HOUSE WAS DESIGNED TO SHOW HOW SIMPLICITY IS BEAUTIFUL.

Dead Sea International Airport
My graduation project was to design an airport in Jordan very close to the Dead Sea. The purpose of the airport in this location was to create an airport close to Palestine, which would provide many people with a closer airport. The airport can be used by tourists and travelers alike.

ART CULTURAL CENTER
With new developments all around the City of Ottawa, Ottawa has grown in the last few decades, and even established neighborhoods continue on the path of densification, transformation and growth. The City population consists of a wide range of age groups from various backgrounds and socioeconomic status. As Ottawa continues to grow, the ongoing requirement to adapt to the changing needs of existing neighborhoods, and to help new communities form -and benefit from collective social, and cultural activities- is always paramount. The City of Ottawa and the Ottawa Community Associations have partnered to provide financing for a ‘Neighborhood Cultural Centers’ for various selected sites around the City of Ottawa. The intent is to build various “neighborhood centers” in the different districts to accommodate the specific needs of those neighborhoods, with consideration of major transit routes, upcoming light rail, and other community amenities

MEDICAL CLINEC
A partnership of two doctors requires a new office facility. Their practice is neighbourhood oriented in the Byward Market Area. Their office provides both an appointment based service and a walk in service for members of the local community. The clinic will also serve the occasional patients of no fixed address, who frequent the neighbourhood. Although the atmosphere should be professional and business like, the primary concern in terms of ambience is to create a relaxed atmosphere throughout to minimize the typical anxiety most people feel when entering a medical office. The practice employs a receptionist/secretary, a nurse and a part-time bookkeeper for billing and other business functions as well as two doctors. The choice of location for the practice is based not only on the potential catchment area for patients but also on the fact that the partners can lease as much vacant space as required. LOCATION: The actual location of the clinic will be in a new building planned for 245 Dalhousie. The potential space is a ground floor area, approx.12 meters (40 feet) deep, facing the street with a service lane at the back. The front glazing of the building is continuous curtain wall, on a 1.2 m grid. The location of the entrance doors has not been determined for the base building and will be positioned in accordance with your design. Patients will enter directly into the clinic. A mechanical chase of 1m x 1.2m will be located next to one of the structural columns to provide access to the main air handling and plumbing equipment. A rear door is required for services and/or security. There is no on site parking.

Sinus Lounge Chair
The Sinus Lounge Chair was designed by Reinhold Adolf and Hans-Jurgen Schropfer in 1976 in Germany. Ahead of it’s time in design, the chair has unusual upholstery and shape. Originals from their collection is considered collectibles and are still prized in wealthy homes.