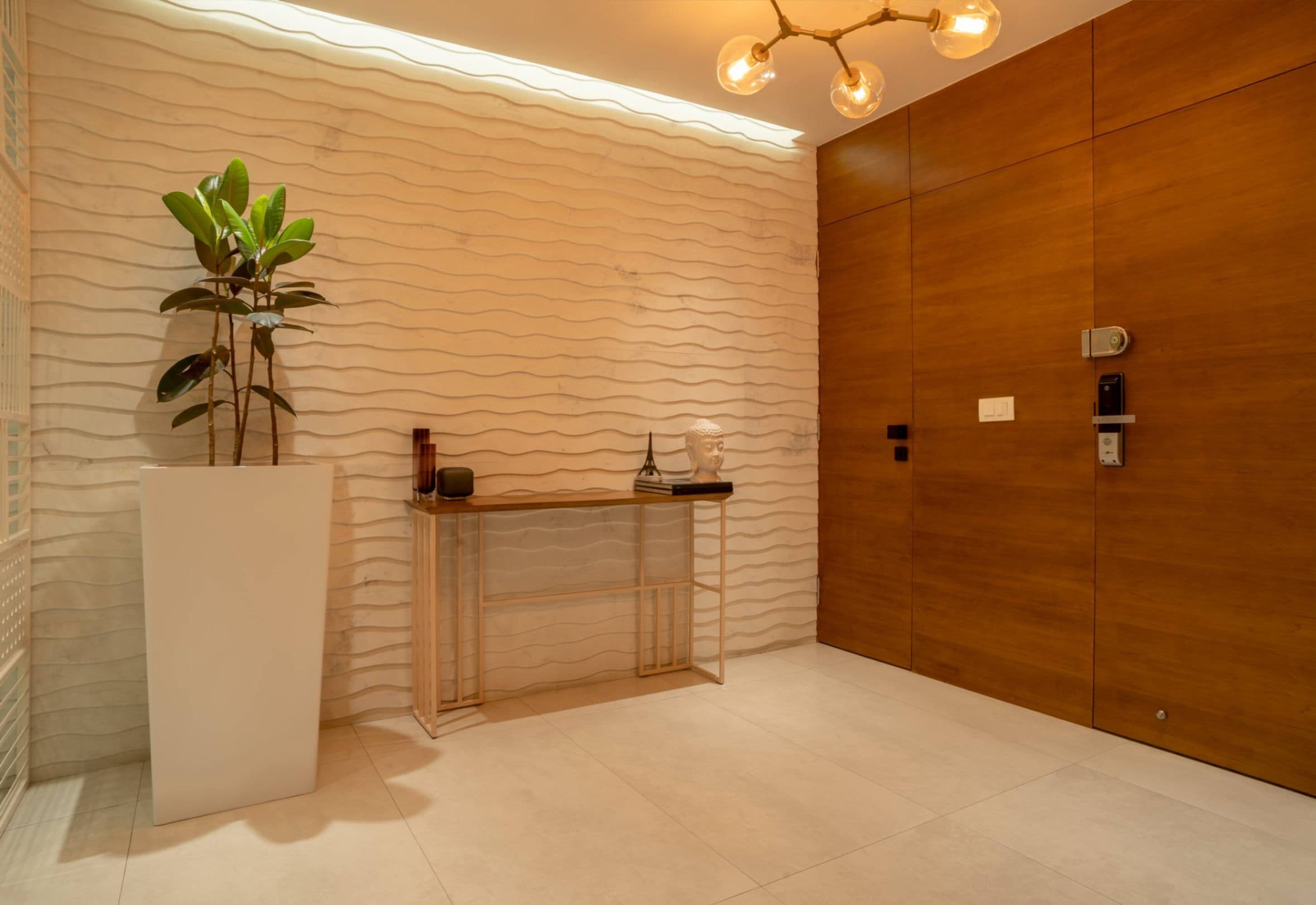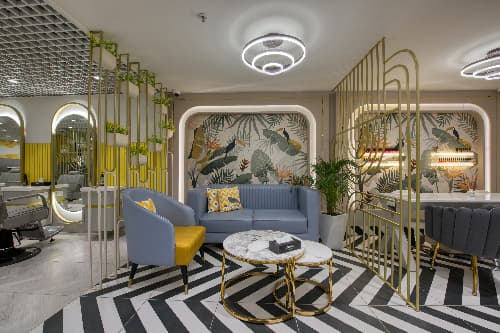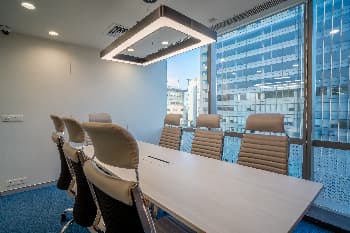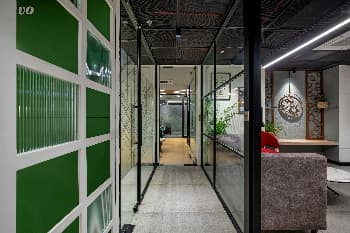

Ajay Chaudhary

Nomad's Nest

Looks Salon at Vasundhara, Ghaziabad
Looks Salon at Vasundhara, Ghaziabad A Celebration of Local Spirit Nestled at the heart of Vasundhra, Ghaziabad, spanning across 3200 sq ft, the Looks salon epitomises the fusion of contemporary design and vibrant local culture with a sophisticated yet approachable aesthetic. Design Concept: The design journey began with an exploration of the vibrant Vasundhra community. The project is focused on striking the perfect balance between premium aesthetics and relatability. Initially, a neutral colour palette was envisioned, aligning with our design vision. A bold and inviting bright yellow accent has been used to forge a stronger connection with the users. This fusion has given birth to a chic and welcoming aesthetic, further brought to life by nature-inspired wallpapers. The design philosophy at Resaiki, focuses on creating spaces that exude positive vibes and energies. A well-designed environment can have a profound impact on one's mood and well-being. So the design for this Salon aims to infuse spaces with an aura of positivity and good energy, allowing visitors to not only look their best but also feel their best. Community-Centric Design: The surrounding Vasundhra and Vaishali areas in Ghaziabad inspired our design, acknowledging the unique design sensibilities of this locale. The research into the local community's choices through their preferences on social media and online ratings revealed their preferences with a penchant for vibrant, lively colours. This research culminated in the Looks Vasundhra's design narrative, which emerges as a celebration of brightness, crispness, and chic allure, mirroring the community's distinctive spirit and fostering a warm, inviting atmosphere. The flooring combines black and white zigzag patterns that are gracefully balanced by plain and neutral walls. This striking juxtaposition adds depth and character to the space, creating visual intrigue. The design might initially appear bold but perfectly aligns with the community's taste while retaining a chic and sophisticated appeal. Looks Vasundhra embodies a design philosophy that transforms a space into a captivating experience, weaving Vasundhra's culture into a sophisticated, impactful design while embracing the notion of positive vibes and energies.

M-Swasth
An Innovative Blueprint for Rural Healthcare The new corporate office for M-Swasth, a leading name for providing innovative solutions to the healthcare challenges in rural India, stands as a beacon of progress and compassion in the urban backdrop of Gurugram. In response to the crucial need for accessible healthcare, this thoughtfully designed space serves as a bridge, virtually connecting healthcare professionals from various cities to patients in remote villages. Operating as a digital healthcare service provider in small district villages across India, M-Swasth offers virtual Outpatient Departments (OPDs) staffed with medical attendants who assess patients' concerns and connect them with online doctors for consultation. This visionary concept, founded by Neeraj Maheshwari, has rapidly expanded to accommodate over 2500 employees across four branches in India presently. Located within the Vatika Business Park in Gurgaon, this corporate office spans 2600 square feet, serving as a multifunctional hub that houses a call centre, corporate workstations, and meeting areas. Despite the challenges of specific external facade guidelines and urgent spatial requirements, the design team executed a modular setup within 60 days. The office layout includes a call centre with twenty staff members managing communication between nurses and doctors, workstations for forty employees along a reception area and teleconferencing rooms. The design ethos prioritises simplicity, functionality, and a seamless fusion of colours. As the brand's vibrant blue logo serves as the guiding hue, it gracefully extends across lacquered glass dividers, pin-up boards, and screen dividers in the workstation areas. Contrasting to this is the easy-to-clean matte grey flooring. Further, subtle hues of taupe, beige, and light tones unite the elements, resulting in a cohesive and inviting atmosphere. The corporate office embodies M-Swasth's commitment to grassroots healthcare, reflecting the synergy of technology and humanity. A dedicated recreational area with a collection of books adjacent to the conference room caters to the founder's passion for reading. A small cafeteria features wrought iron and wood furniture, accompanied by a busy floor tile design. The reception area, though small, is intentionally minimal, aligning with the company's low walk-in traffic. This efficient and aesthetically pleasing office space serves as the heart of Swast M-Insure's expanding operations. This space is not merely an office; it's a testament to innovative thinking and purposeful design. It encapsulates the client's unwavering commitment to revolutionising healthcare delivery in rural India, where advanced technology and human compassion converge, promising a future of inclusive healthcare for all. M-Swasth's corporate office symbolises a new era where innovation and empathy pave the way for positive change, offering hope to millions in need.

Krishi Rasayan Office, New Delhi
A synergy between architecture and brand identity Krishi Rasayan's new office is a 4000 sq ft space amidst a busy neighbourhood of Nehru Place, Delhi. The design of this office space is based on the principles of Vastu and colour theory to maximise and foster positive energies in a space. It also emphasises Krishi Rasayan’s commitment to revolutionising India's agricultural sector. With over 82% of farmers being small and marginal within the 58% of the population relying on agriculture for their livelihood, Krishi Rasayan's organisational mission is to bridge the gap and empower farmers to maximise their farm produce both in quality and quantity. Krishi Rasayan has been a trailblazer in the Agrochemicals sector since its inception in 1966, boasting multiple brands - Krishaj, Cultivo, and KR Life Sciences, among others. The design brief was to design an office space that harmonises with the unique ideologies of each brand director while embodying innovation and effective brand communication at its core. There is a lot of emphasis on integrating the brand identity within the office space through the use of the brand’s signature colours - red, yellow and green which are strategically used as highlights against a backdrop of dark greys and earthy tones, creating an environment that exudes vibrancy and professionalism. This meticulously planned office space goes beyond aesthetics; the director’s floor is a tenth-floor space in a noisy neighbourhood, and the design of the facade caters to this aspect by incorporating double-glazed and triple-glazed insulated units after careful evaluation of the permissive decibel values for an enhanced work environment. The interior spaces are designed to promote collaboration and nurture a positive working atmosphere among employees. It also fosters flexibility of space and ideas by incorporating design elements like the 360-degree rotatable louvres between the director’s cabin and the meeting room. Meeting rooms are equipped with interactive features, including a world map on the wall, illustrating the expansive network of the brand. Interiors are flanked with beautiful potted plants carefully placed to create tranquillity and peace. In essence, Krishi Rasayan's new office space is not just an architectural marvel; it's a physical manifestation of its brand identity, values and functionality. It's a place where ideas flourish, innovation thrives, and the future of Indian agriculture is shaped.