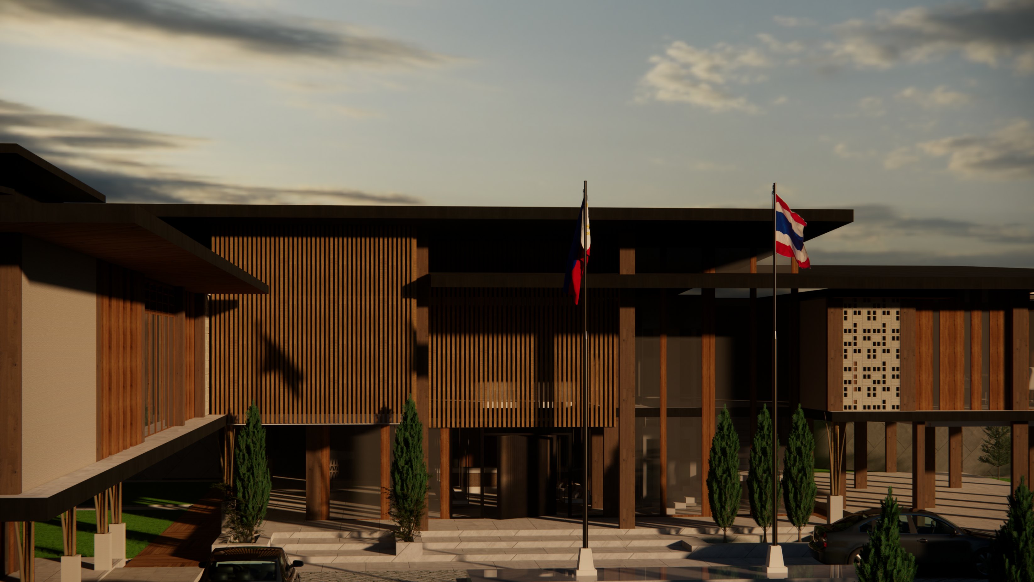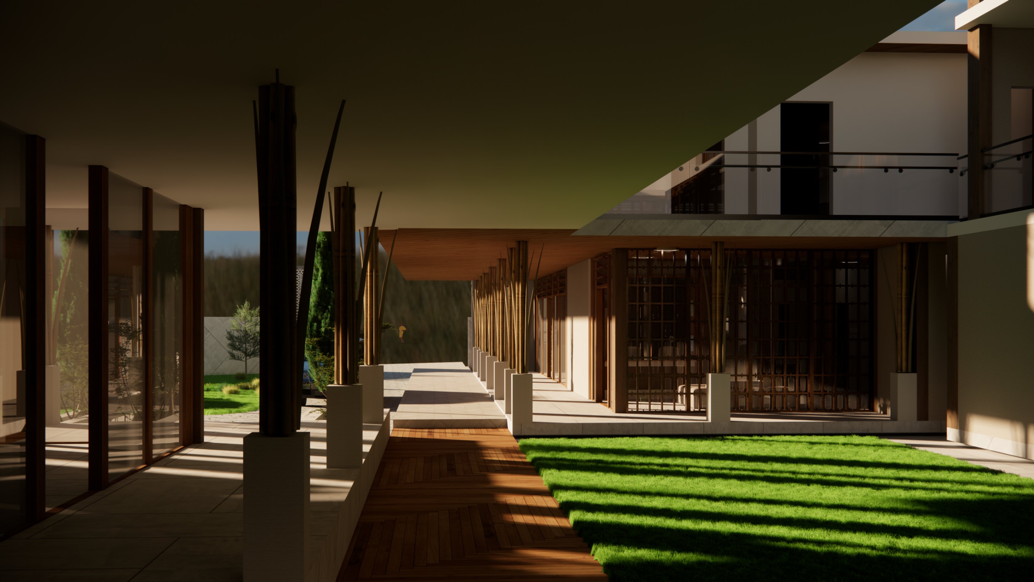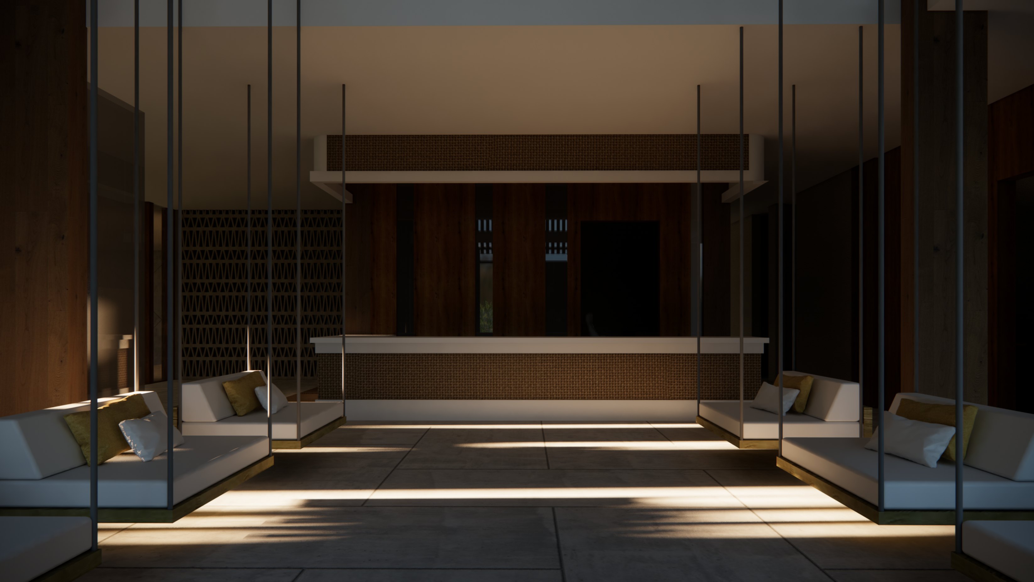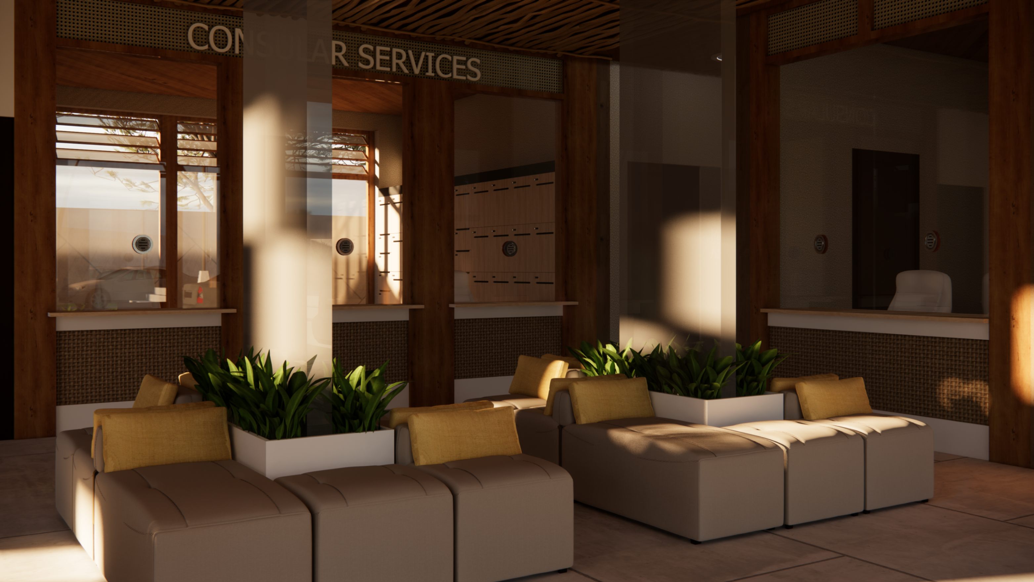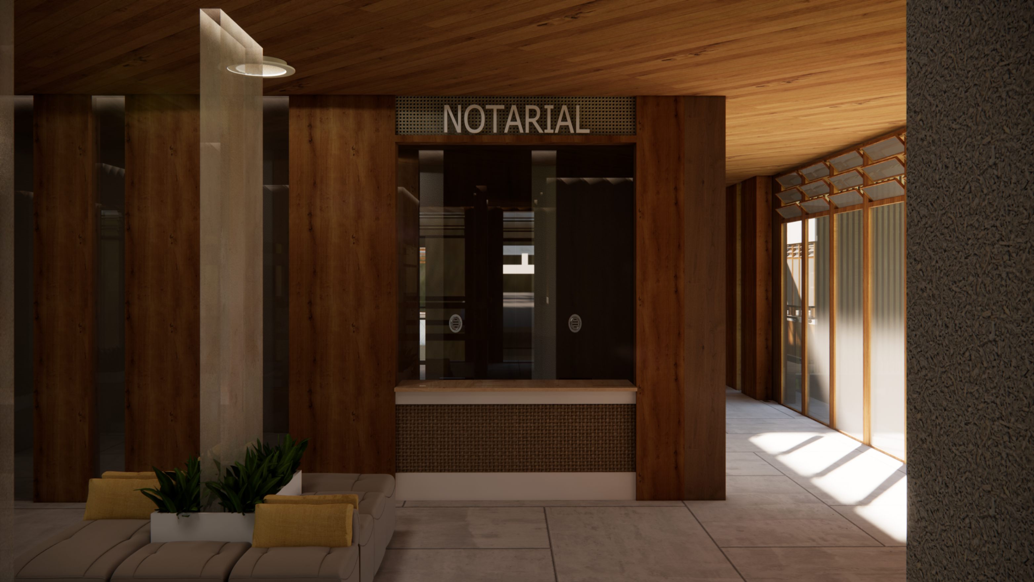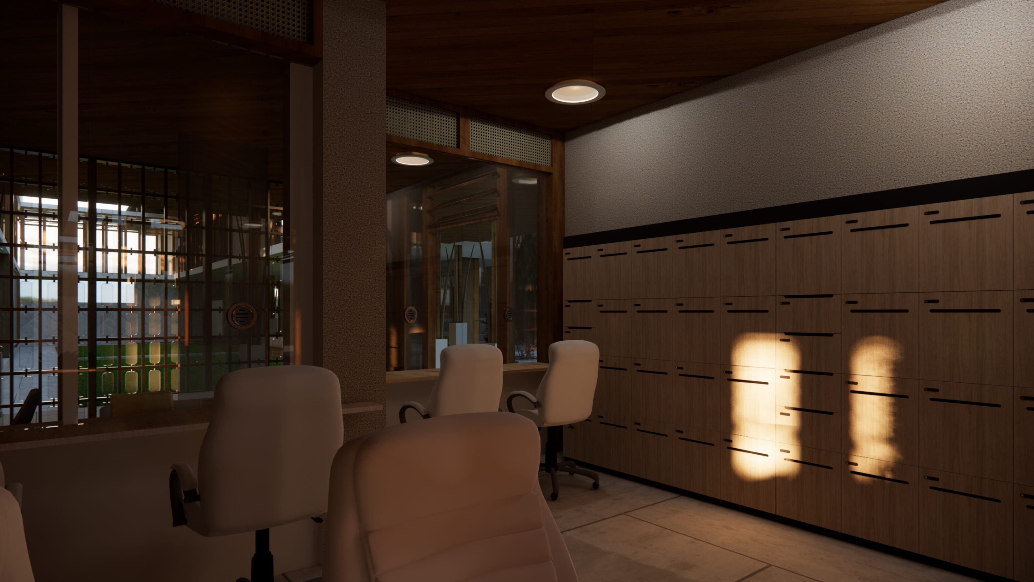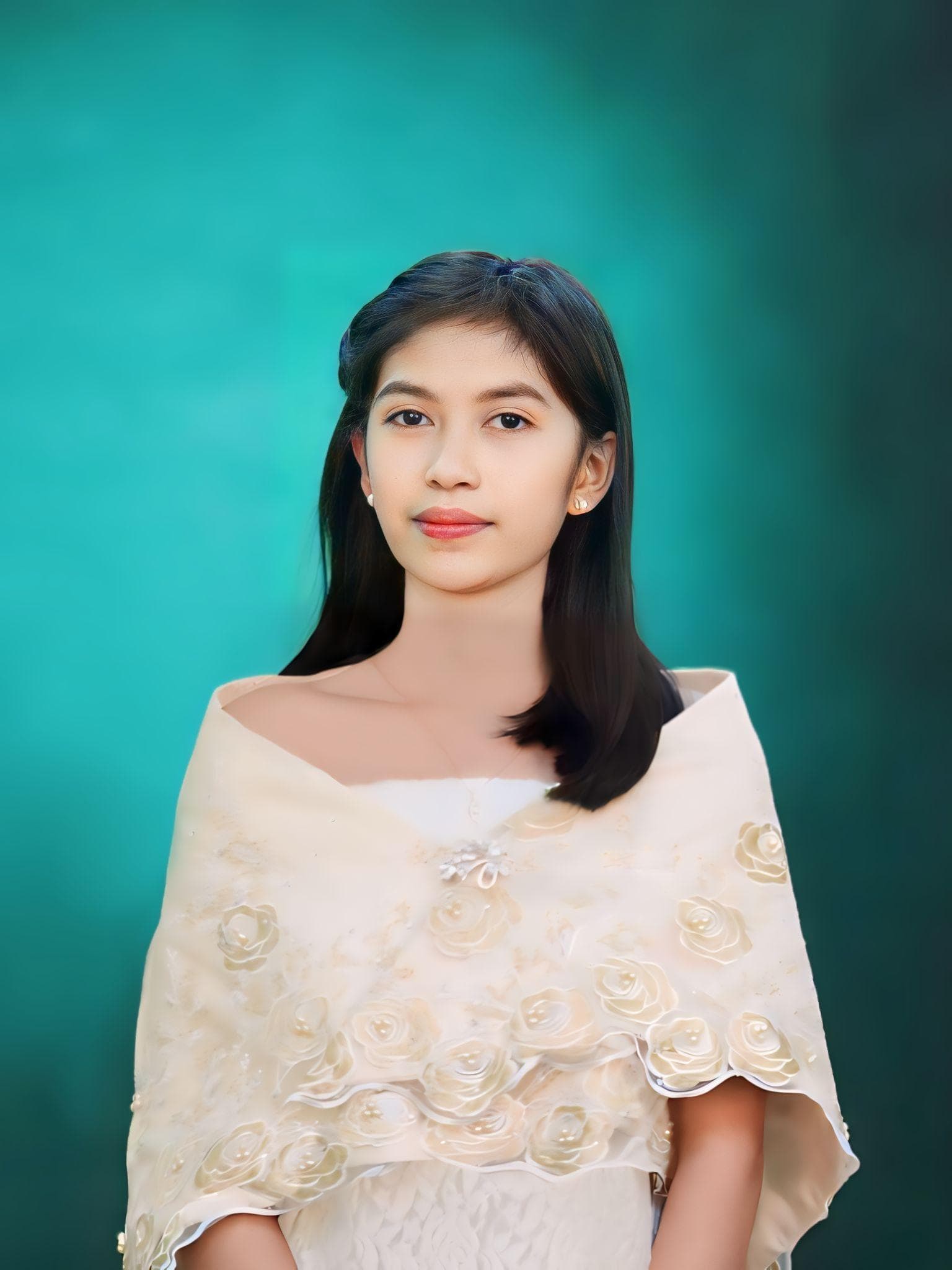Back
03 Philippine Embassy in Thailand
Year: 2025
Category: Commercial & Offices
Skills: AutoCAD, Enscape, SketchUp
A Proposed Philippine Embassy in Thailand Location: Huai Khwang, Bangkok 10310, Thailand Lot Size: 5,120.33 sq. meters Designing spaces should offer a dialogue between protection and openness, where spaces should provide both security and comfort. Through thoughtful spatial composition, the design should not only serve as a shelter but also strengthen relationships, embodying the identity of Filipinos while embracing the world beyond its walls
Design Concept
Through the lens of prospect-refuge theory, security and openness are harmonized shaping an embassy that embodies both sanctuary and engagement. The design offers a sense of protection while balancing tradition and diplomacy in a place that echoes the Philippines with its ties to Thailand.
By integrating elements of Filipino vernacular architecture such as elevated spaces, wide overhangs, and natural ventilation, the design creates an environment that feels familiar to Filipinos while being adaptive to the tropical climate of Thailand.
A modern institutional building with a sleek, contemporary design featuring wooden and glass elements. The entrance plaza showcases flagpoles with the Philippine and Thai flags, emphasizing a diplomatic or international function. The landscaped surroundings, including neatly arranged greenery and a paved driveway, enhance the welcoming and professional ambiance.
A serene courtyard space within a modern building, featuring a blend of natural materials, lush greenery, and warm wooden accents. The open-air design encourages interaction and relaxation, with pathways lined by trees and decorative elements such as an ornate metal gate. The multi-level structure integrates transparency and connectivity, fostering a welcoming and dynamic atmosphere.
The reception hall is a spacious and inviting area designed to facilitate smooth interactions between visitors and staff. Bathed in warm, natural light, the space features a blend of contemporary and organic materials, including wooden accents and soft seating. Suspended benches provide a dynamic yet comfortable waiting area, fostering a relaxed and welcoming atmosphere. The centrally positioned reception desk ensures efficient service, while the open layout and glass partitions maintain transparency and connectivity with the surrounding environment.
The consular section is designed to foster both connection and functionality, creating a welcoming and efficient space for visitors. Natural light filters through expansive glass panels, enhancing the warm wooden elements and soft interior furnishings. Thoughtfully arranged seating areas provide comfort and privacy, while clear wayfinding ensures seamless navigation. This space serves as a bridge between the institution and its guests, balancing hospitality with efficiency in a modern yet inviting environment.
ARA KRISTINE MIER
More by ARA KRISTINE MIER
View profile