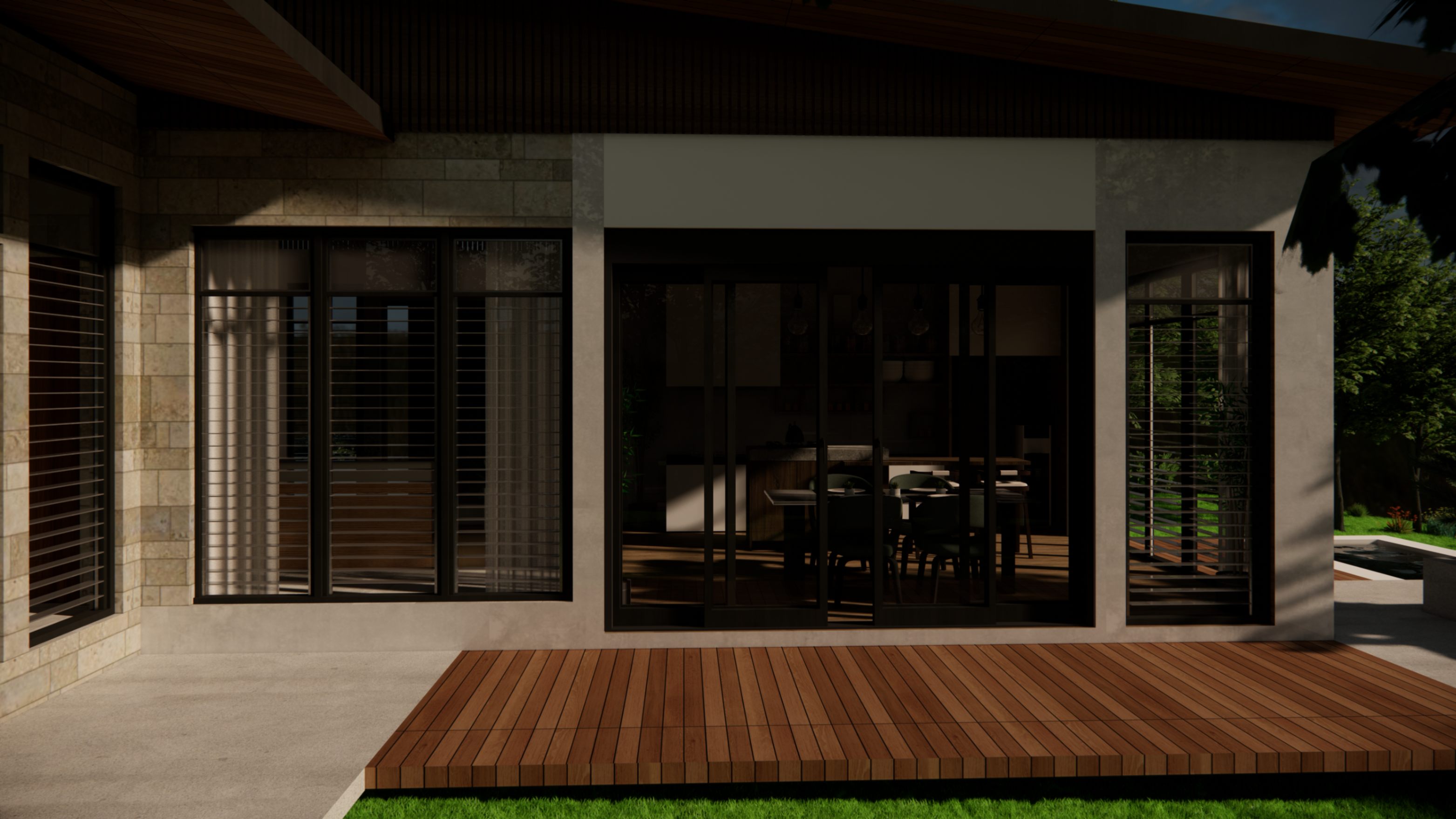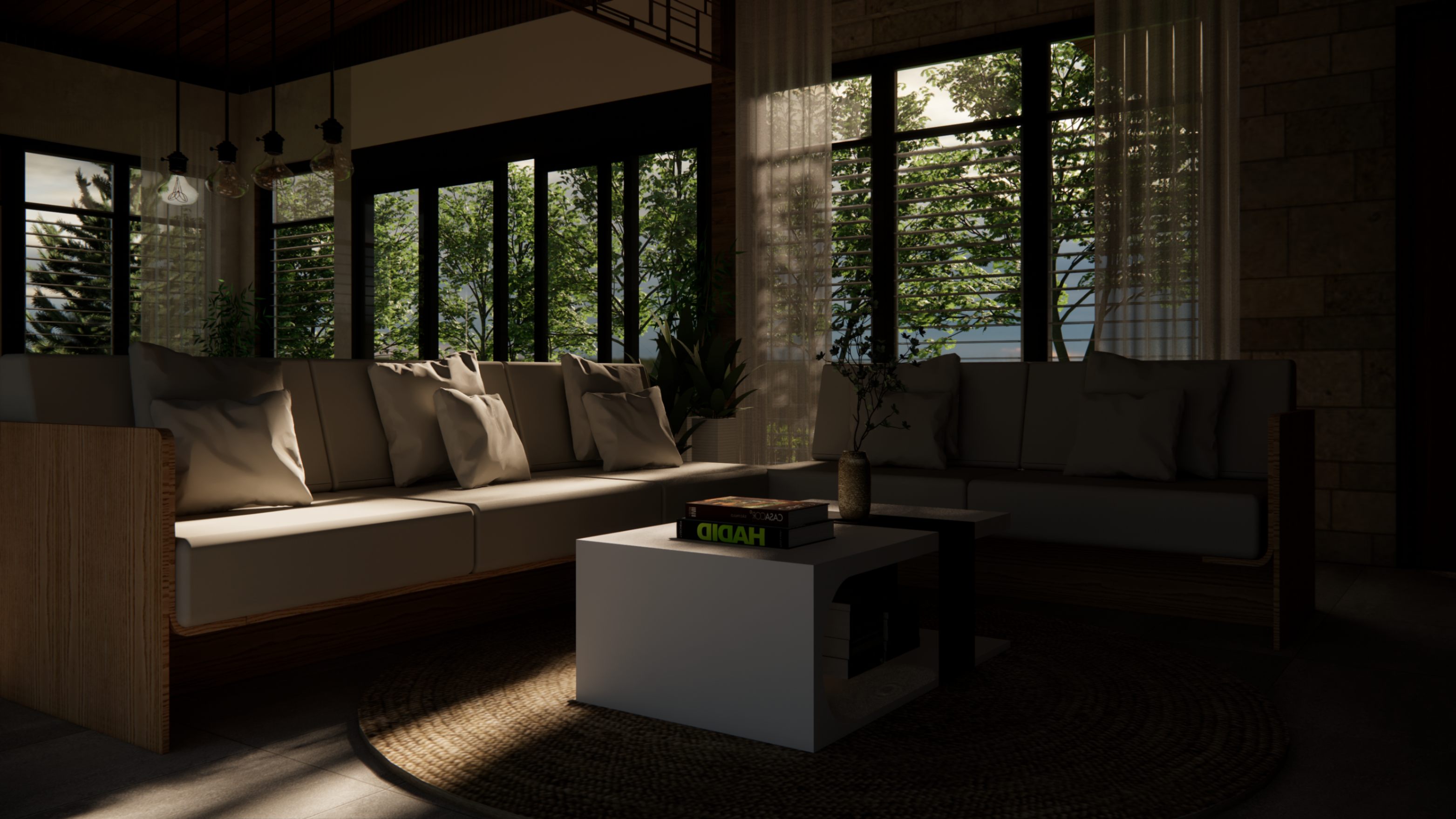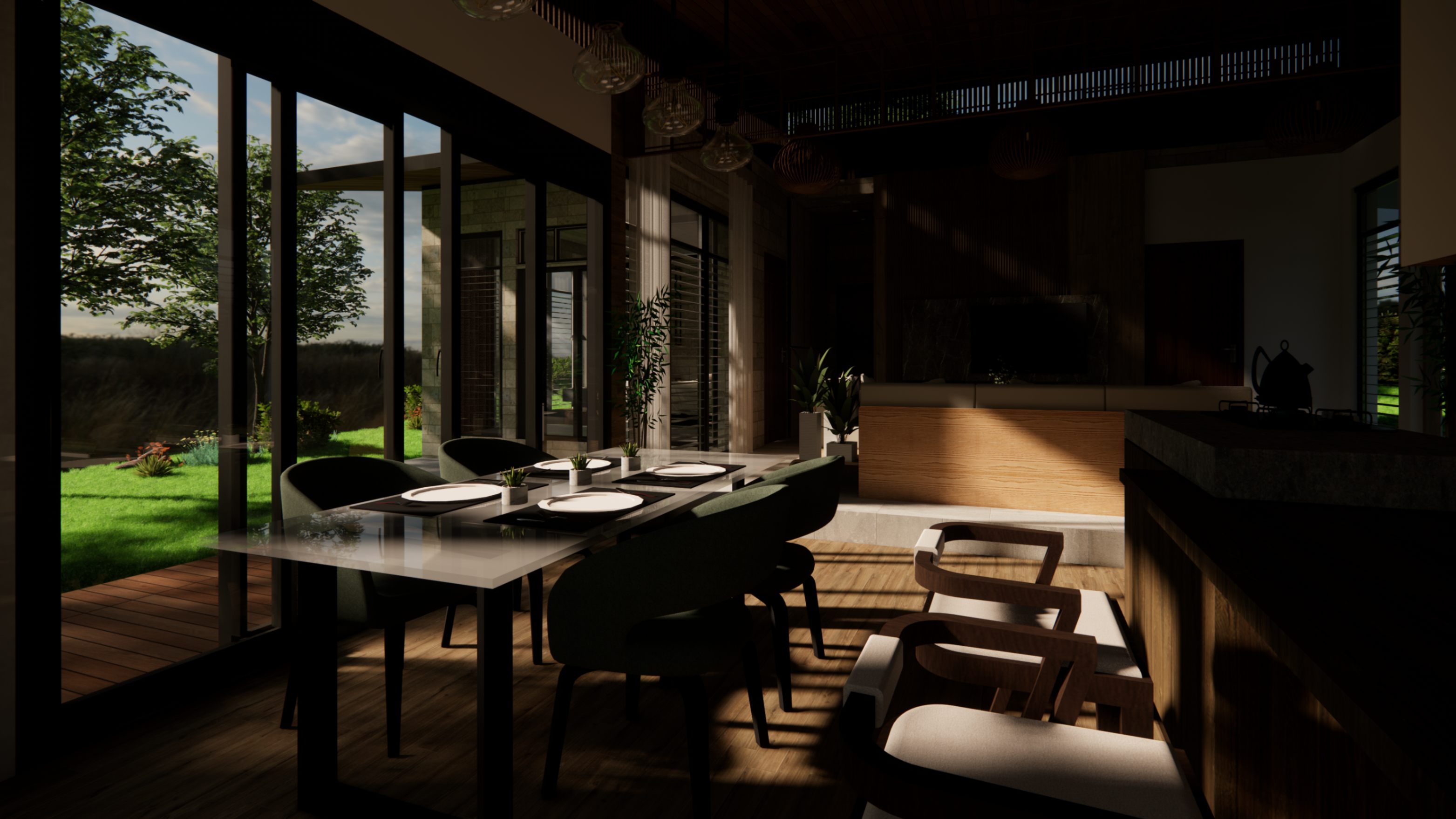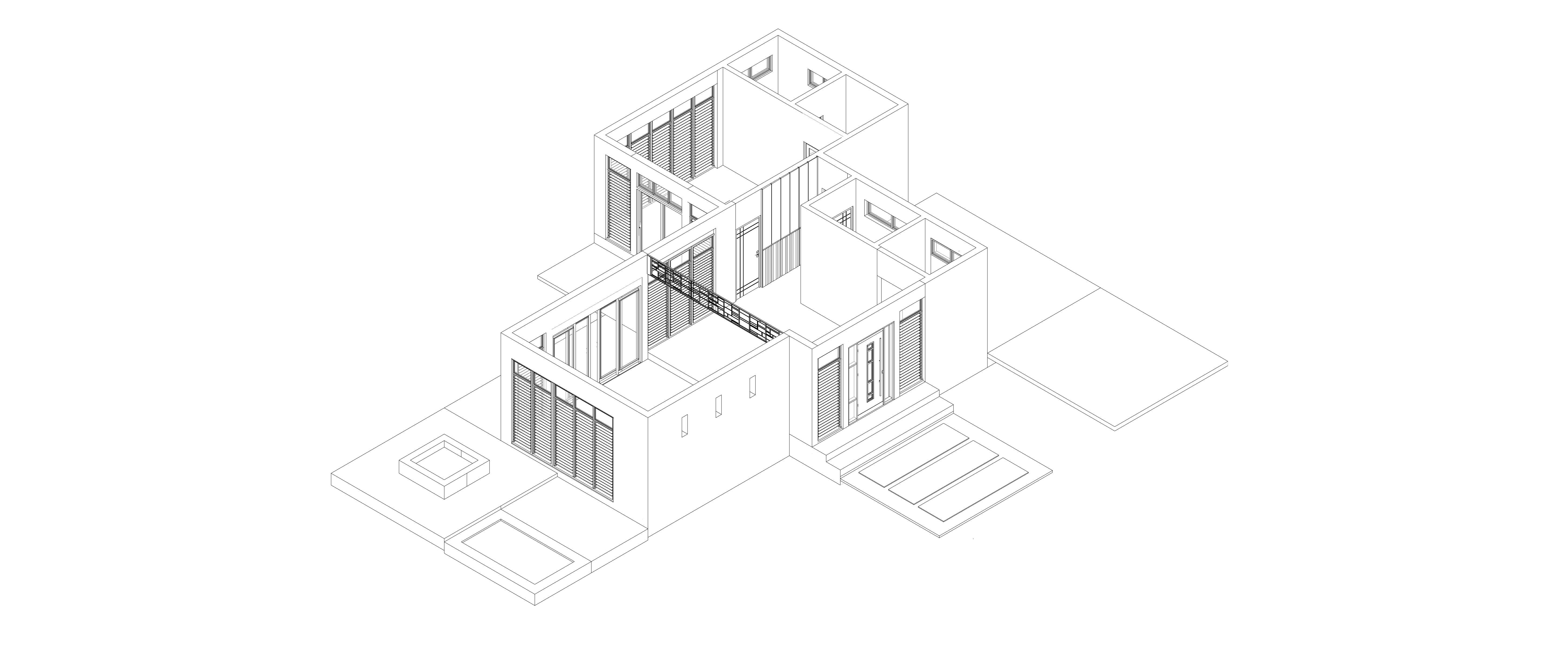Back
02 Bungalow House
Year: 2025
Category: Residential Architecture
Skills: AutoCAD, SketchUp, Enscape
Bungalow House: One-Bedroom Residential Lot Size: 540 sq. meters This modern tropical home integrates passive design principles to enhance comfort and sustainability. The surrounding greenery further aids in temperature moderation, creating a seamless connection between architecture and nature.
The design features extended roof eaves that provide ample shade, reducing heat gain, while the use of natural stone and wood materials ensures breathability and thermal regulation. Large openings, including jalousie windows, promote cross-ventilation, optimizing airflow and reducing reliance on mechanical cooling. Additionally, the design integrates elements that support wildlife habitats by enhancing existing vegetation with additional landscaping. This further contributes to the site's wind flow and air quality, thus enhancing overall comfort.
The design focuses on maximizing natural lighting and ventilation by thoughtfully considering not just the materials and window placements but also the spatial layout. The living, dining, and kitchen areas are grouped in an open-plan design to allow abundant light and air circulation while providing access to a positive view from the open spaces. On the other hand, the storage and service area, powder room, and garage are placed in the eastern part of the building, where the existing three-story house is located, and are mostly closed for privacy while having minimal opening for ventilation. The bedroom is positioned in the northeast, offering privacy from the east while maintaining access to views in the west.
ARA KRISTINE MIER
More by ARA KRISTINE MIER
View profile





