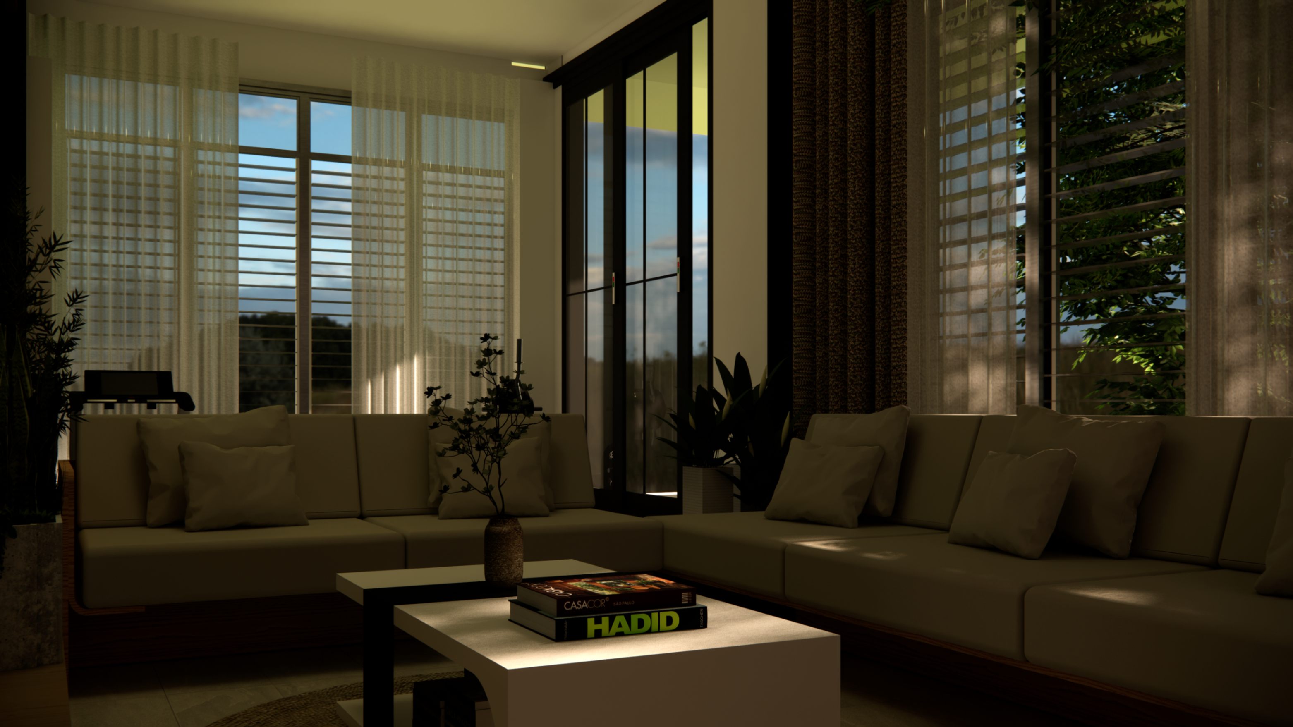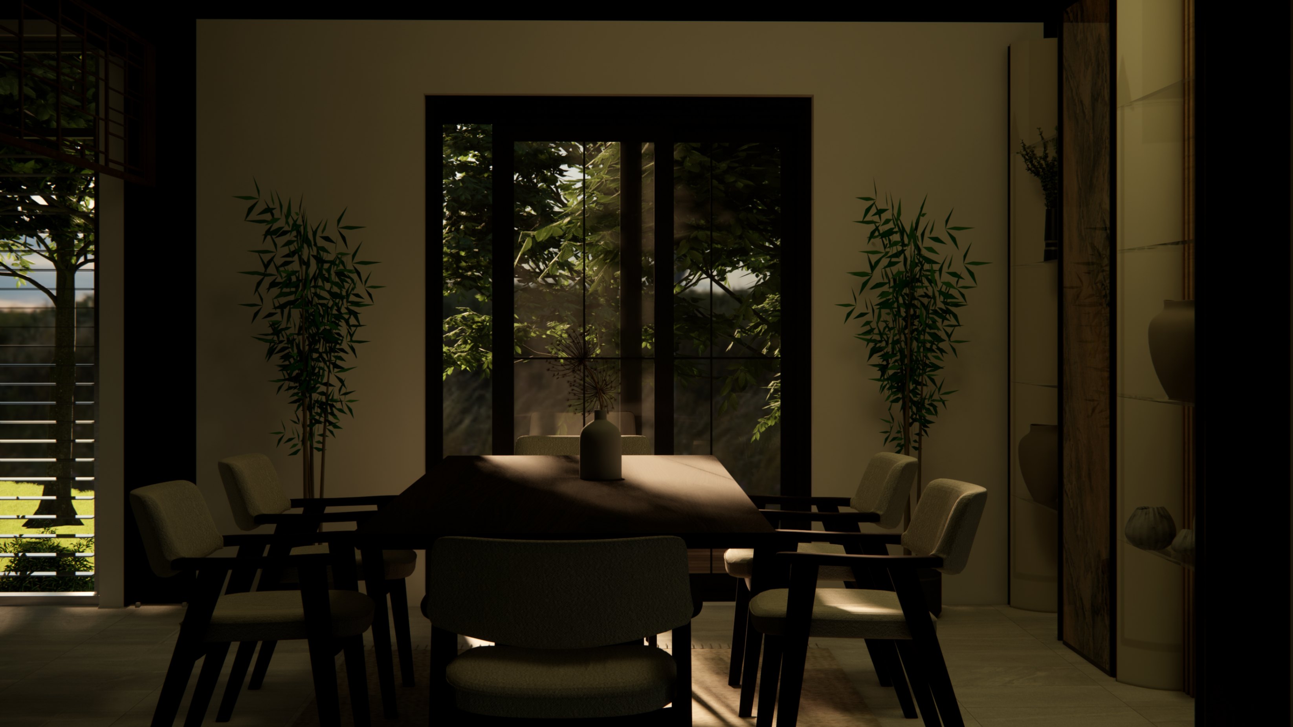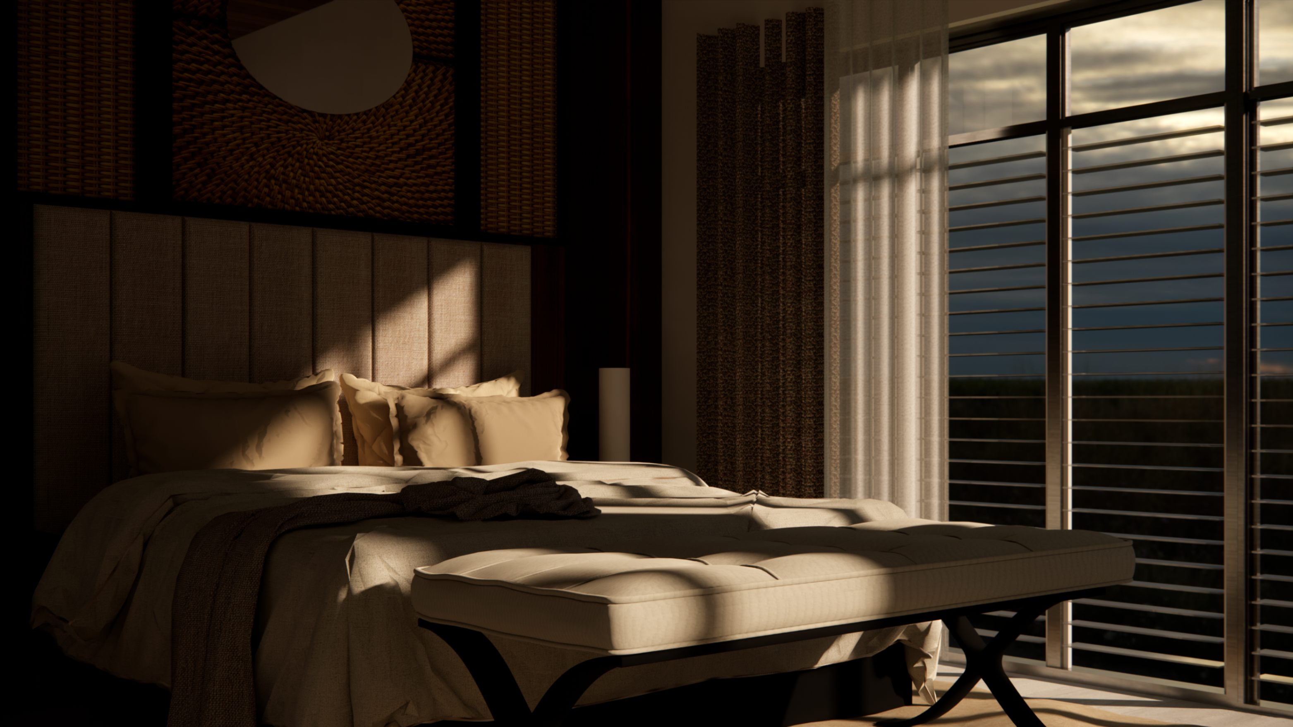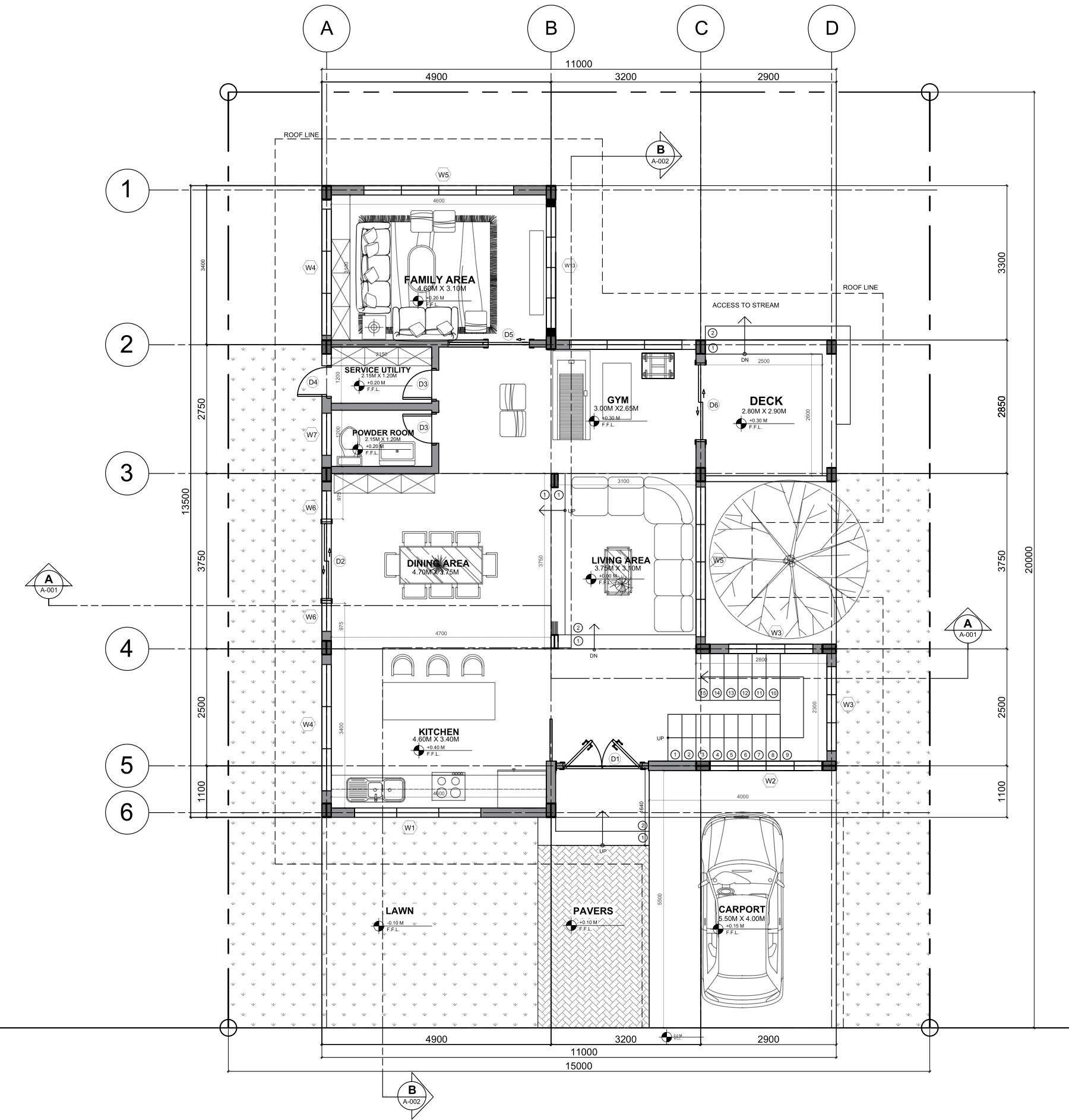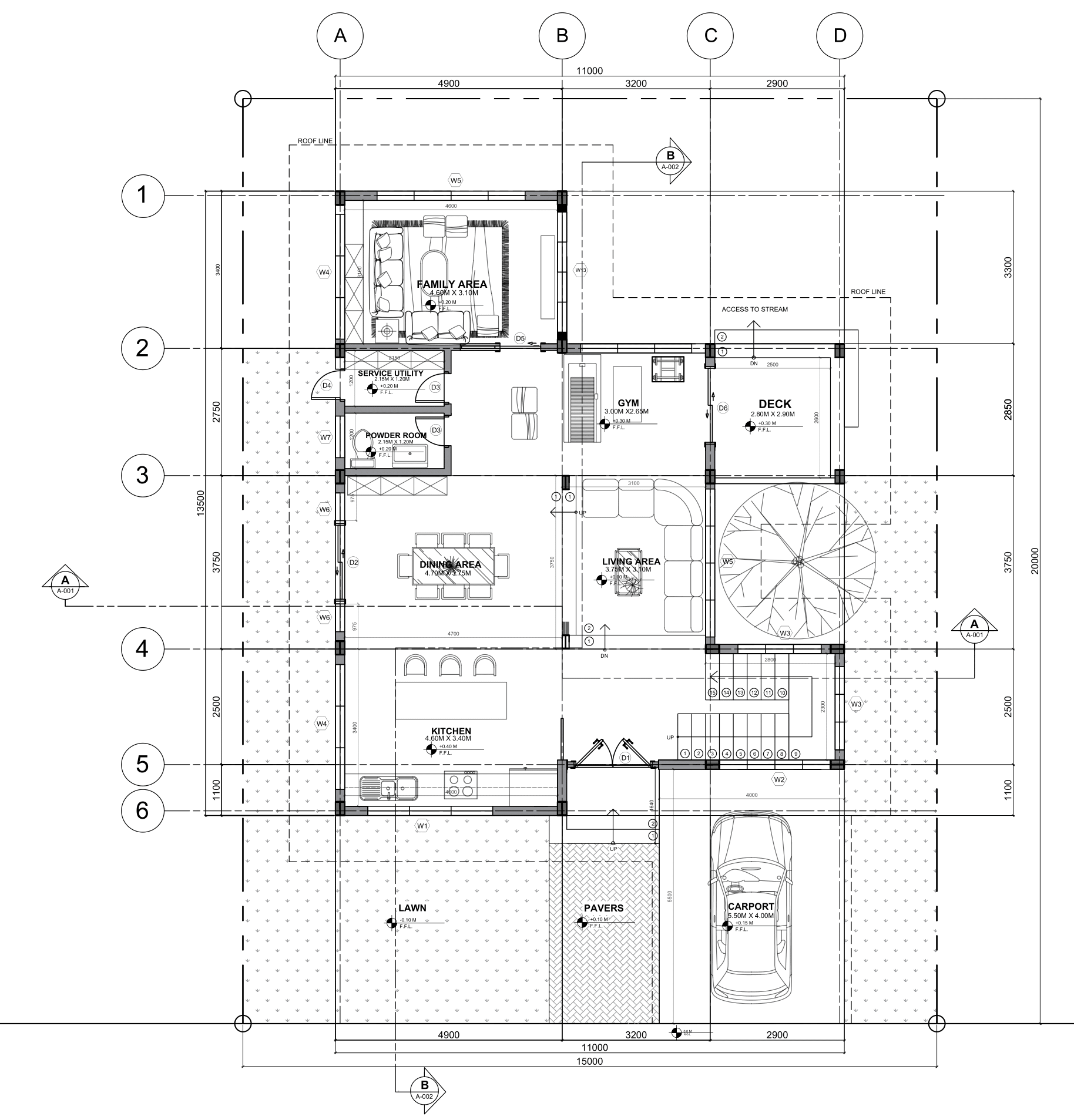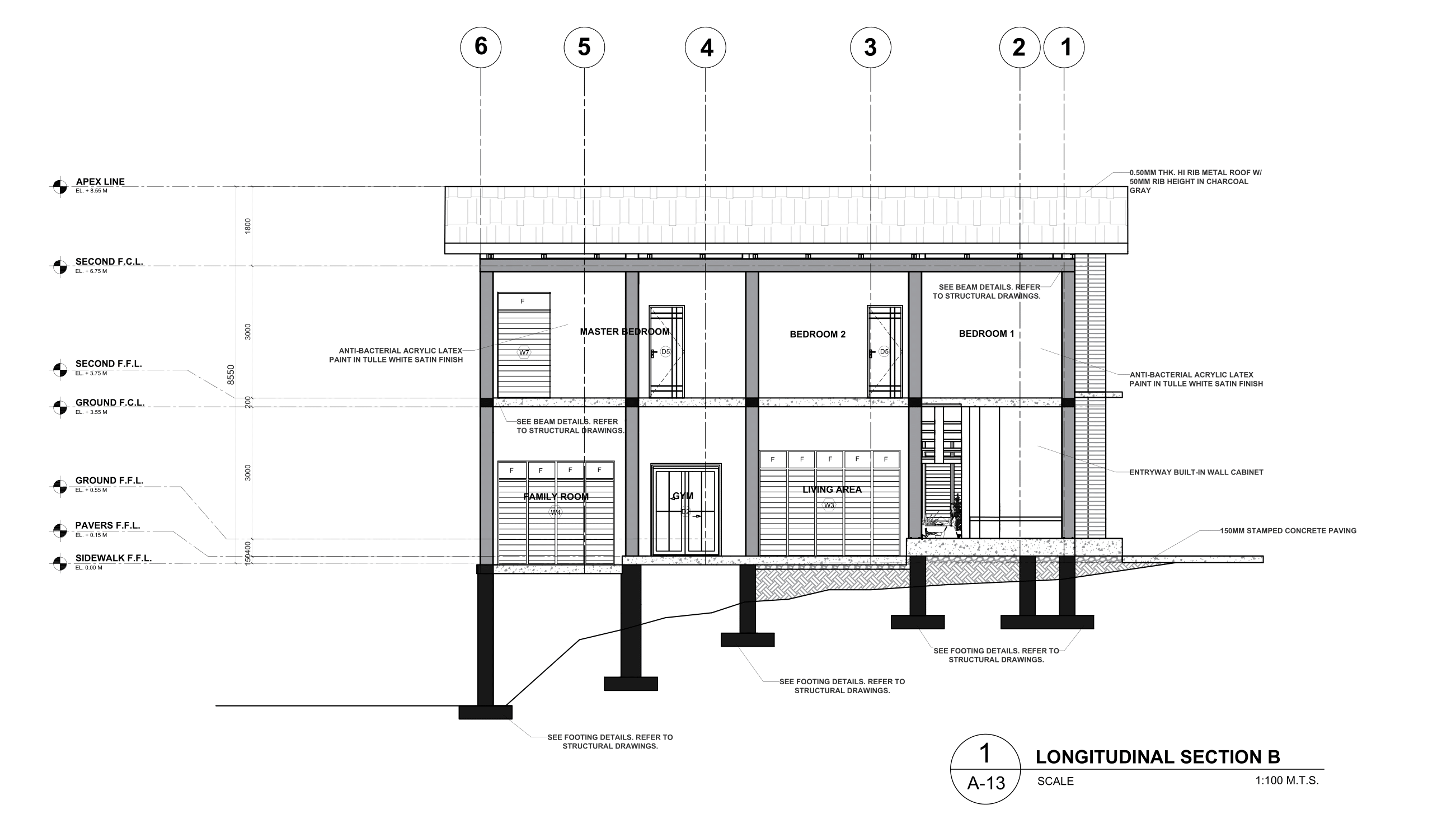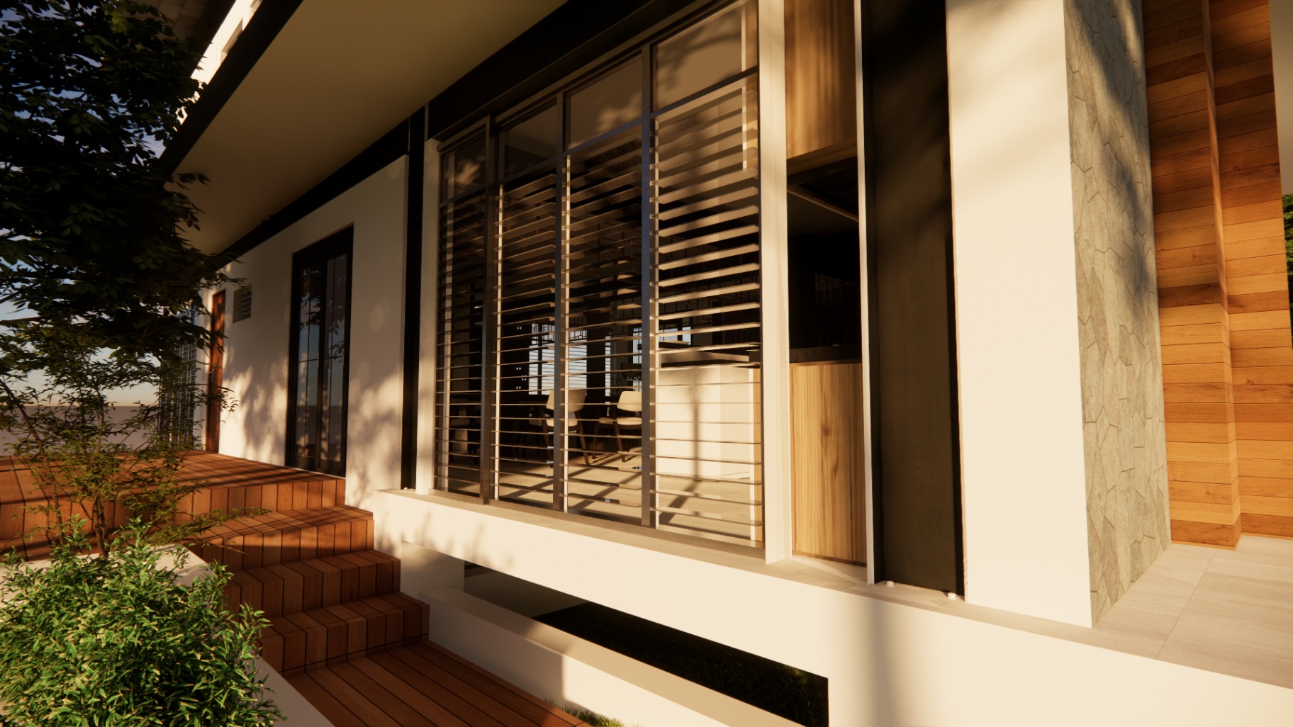Back
01 House in the Woods
Year: 2025
Category: Residential Architecture
Skills: SketchUp, Enscape, AutoCAD
House in the Woods: A Proposed Two-Storey Single Detached Residence Lot Size: 240 sq. meters Perched on a sloping landscape, this architectural residential house integrates with its natural surroundings, offering a perfect balance of form, function, and sustainability. Designed to take advantage of the site's unique topography, the structure follows the contours of the land, minimizing excavation costs while maximizing views, ventilation, and natural light.
The open-plan layout features a sunken lounge, creating a cozy yet sophisticated atmosphere. Earthy textures, neutral-colored furnishings, and indoor greenery foster a tranquil retreat, while the floating wooden stairs add a sense of lightness and elegance, leading to an upper level with visual continuity.
This dining and kitchen area is designed to embrace warmth, functionality, and openness, featuring natural materials and a neutral color palette that could give the owner a cozy vibe. Large glass doors and jalousie windows invite ample natural light and ventilation, blurring the boundary between indoors and the lush outdoor greenery, fostering a refreshing and inviting atmosphere.
This master bedroom is designed to embrace natural light and panoramic views. Expansive jalousie windows frame the stunning outdoor scenery, creating a seamless connection between the interior and the surrounding landscape. Beyond aesthetics, these design choices are made with consideration of the passive design principles. The jalousie windows allow for optimal cross-ventilation, promoting natural airflow that keeps the space cool and comfortable without excessive reliance on air conditioning. The strategic orientation of the windows maximizes daylighting while minimizing glare, reducing the need for artificial lighting during the day
This exterior perspective highlights the use of jalousie windows, which enhances the ventilation and natural lighting while maintaining privacy. The wooden steps and lush greenery create a warm and inviting transition between the outdoor and indoor spaces and minimize excavation for the natural slope. The combination of materials, including wood, stone, and glass, contributes to a modern yet organic aesthetic that blends with nature.
ARA KRISTINE MIER
More by ARA KRISTINE MIER
View profile