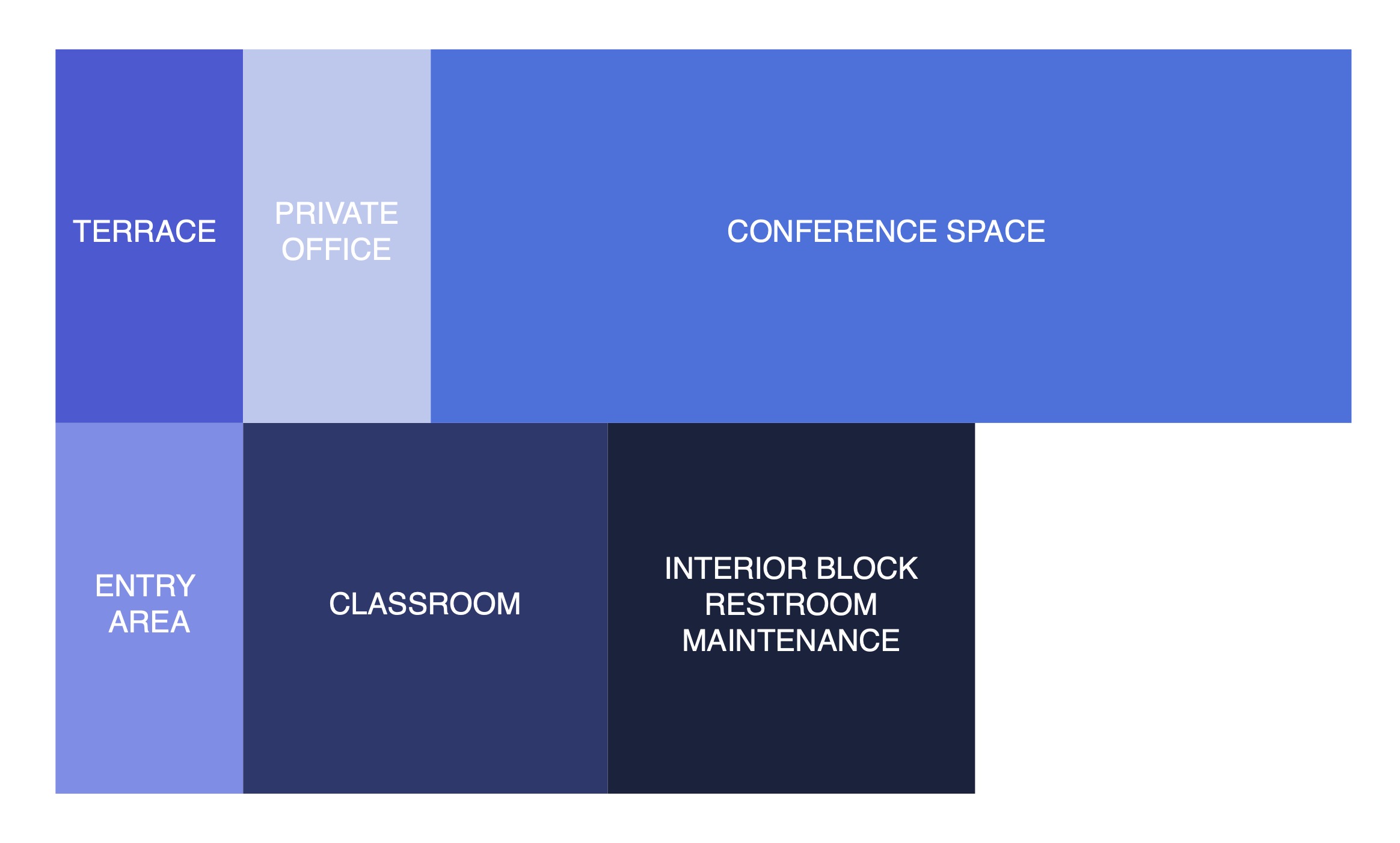Back
Water Education Center Concept Design / ARCH 3011 Spring 2025 / 2 of 3
Year: 2025
Category: Residential Architecture
Skills: Photoshop, Illustrator, AutoCAD, SketchUp, InDesign, V-Ray
This exercise is a further development from the previous massing designs done the week prior. Once I finalized my massing, I went into more detailed drawings. I also started to think about where the building would be placed on site. I also looked at three precedent buildings that have inspired the design of mine. Those three were: Crown Hall, Barcelona Pavilion, and the Farnsworth House, all designed by Mies Van Der Rohe. My building is heavily based on a grid system. Everything is strictly placed according to the perfect ratio.
This is the final board for this exercise. It includes a site plan, sections, floor plan, massing diagram, program diagram, renders, and three precedent buildings.
Elvin Seferović
More by Elvin Seferović
View profile









