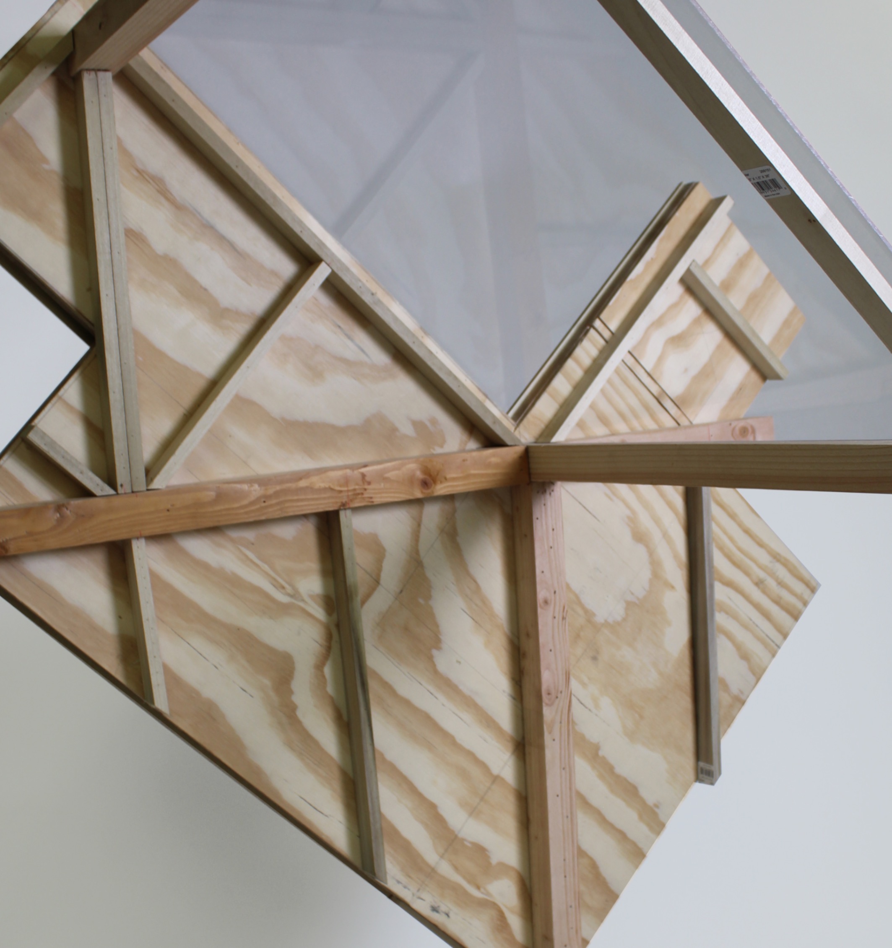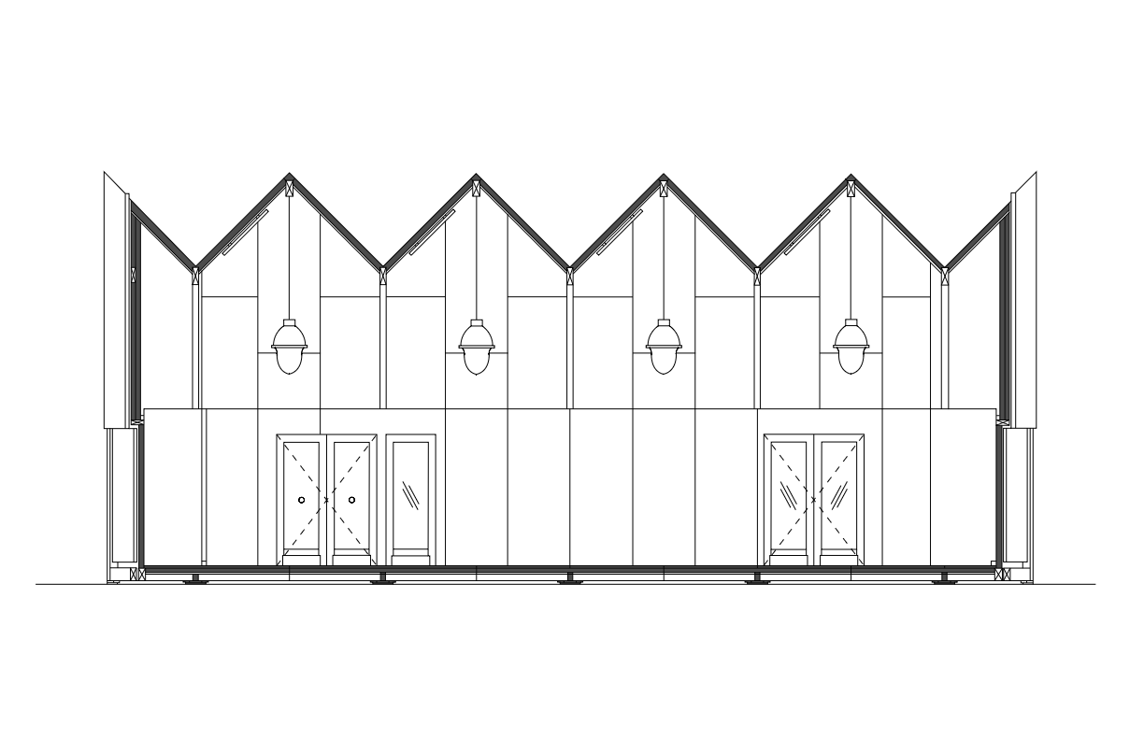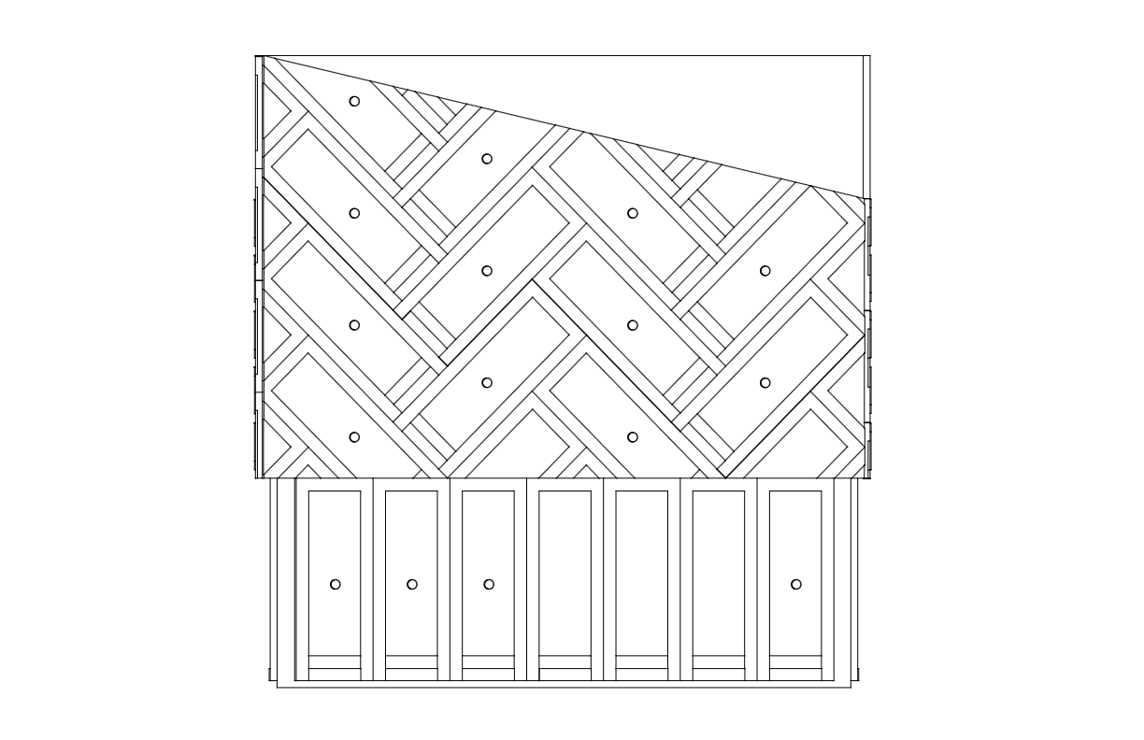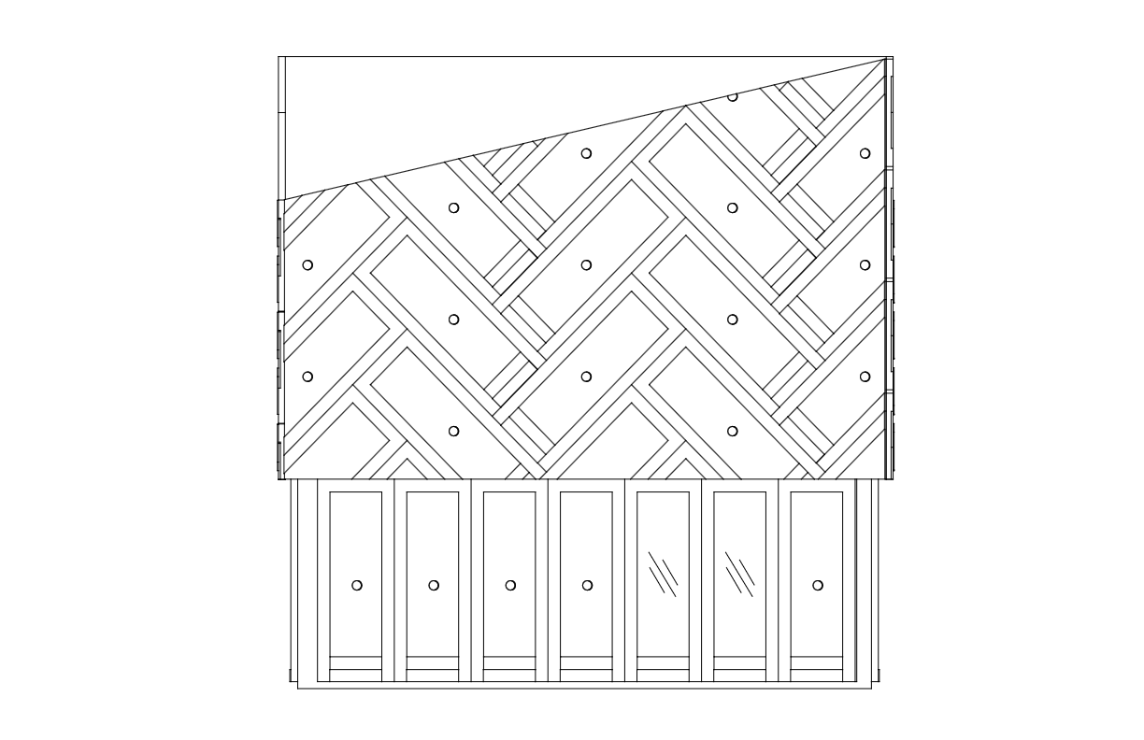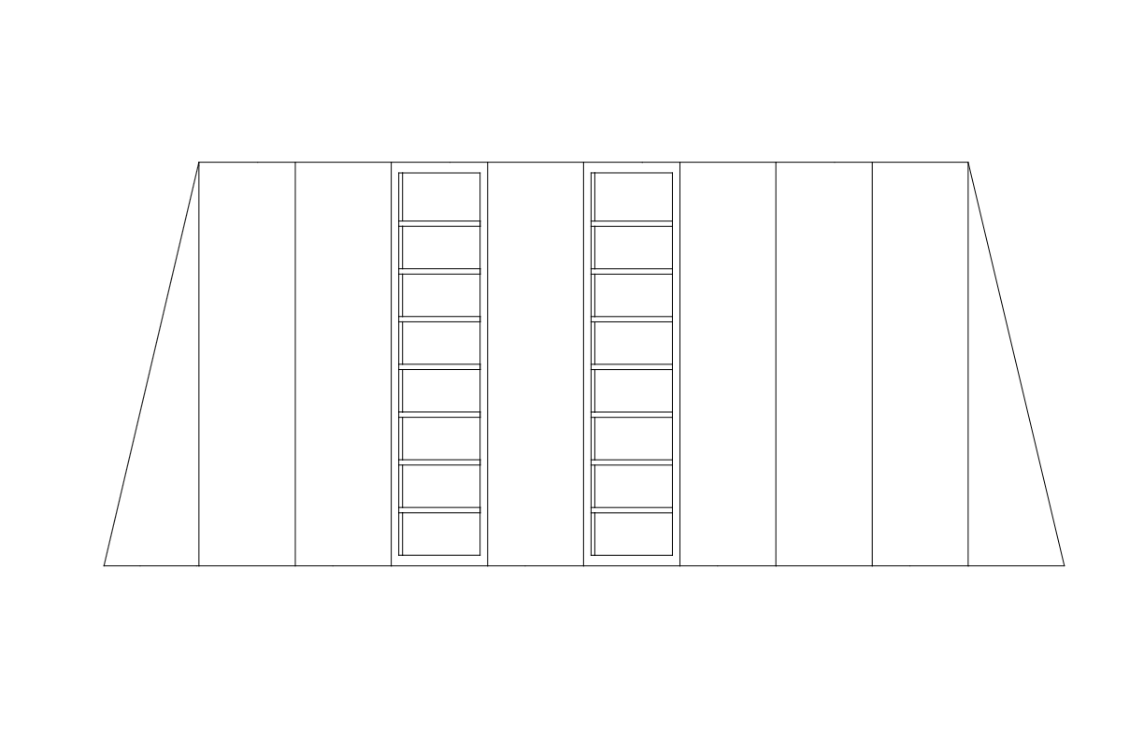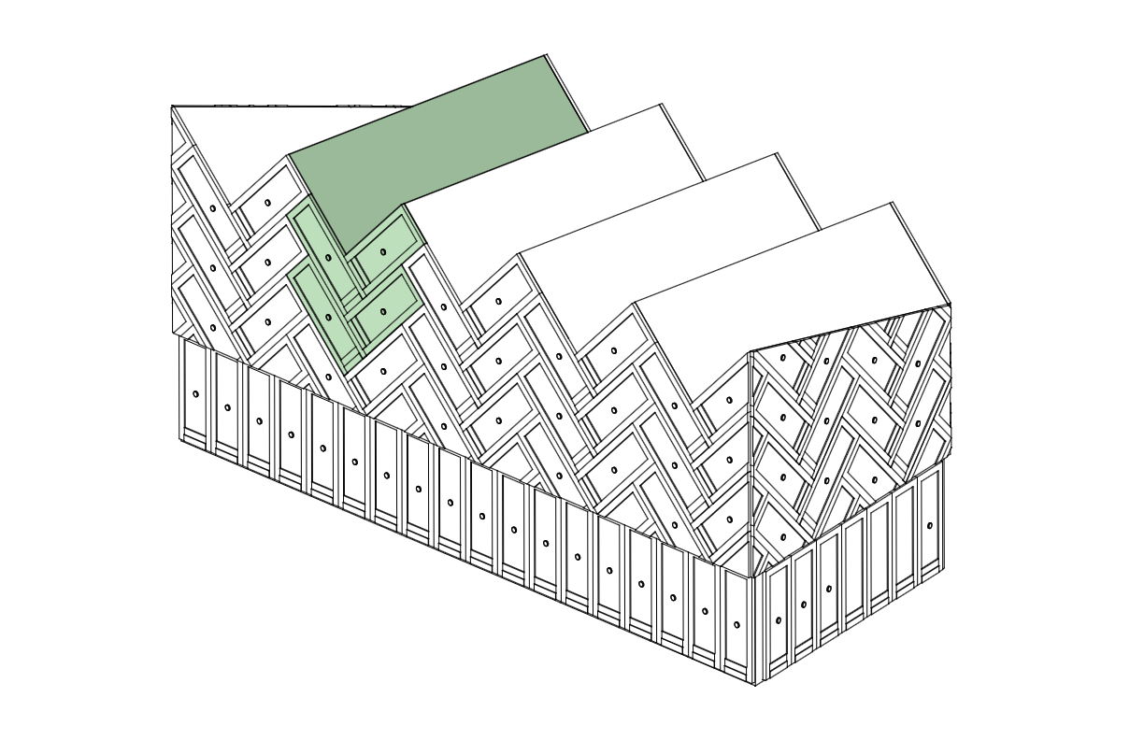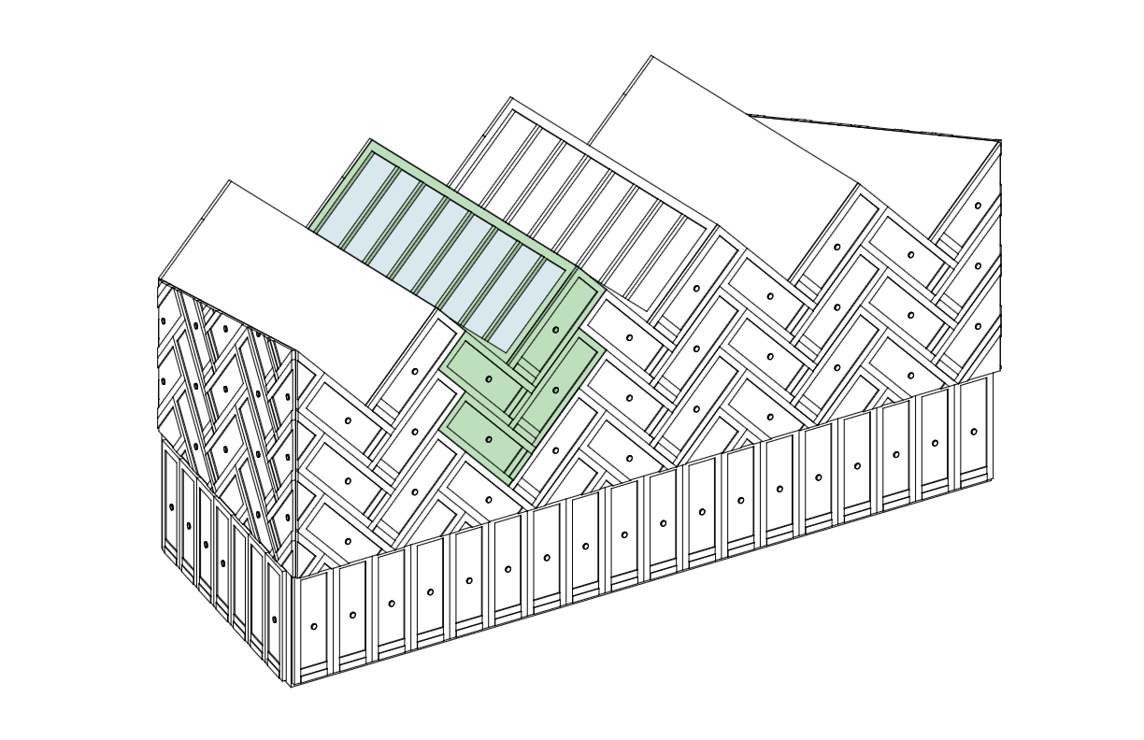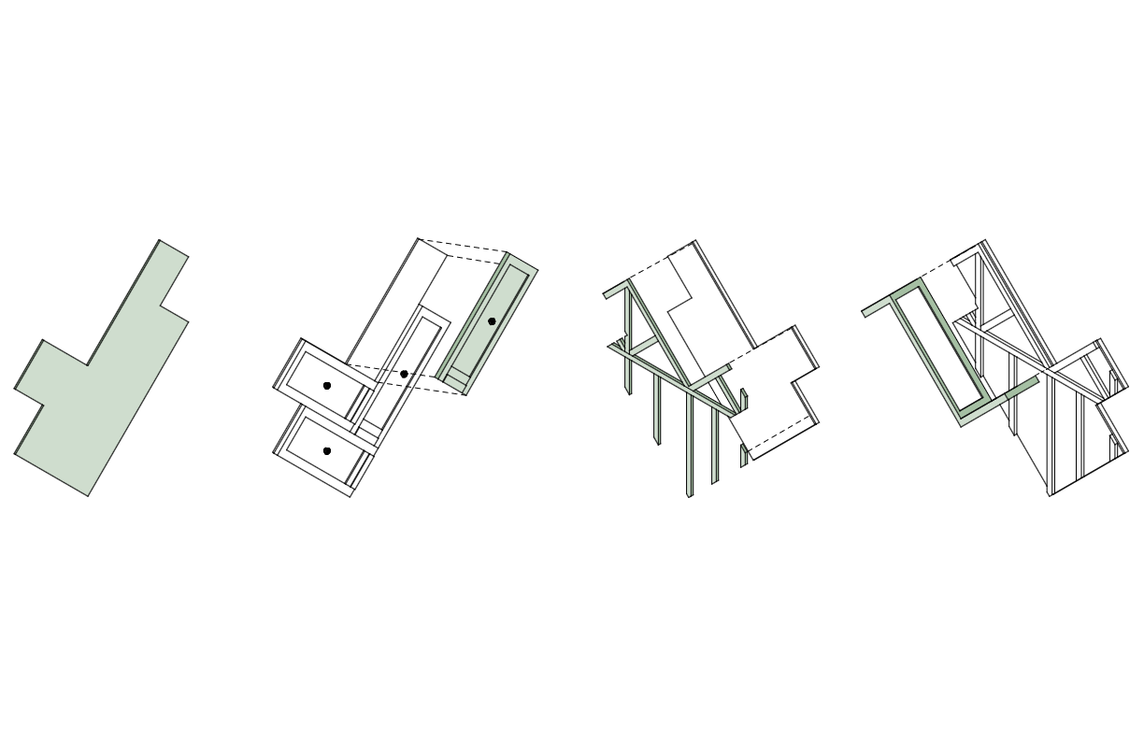Back
Precedent Study: Circular Pavilion / ARCH 2634 Spring 2024
Year: 2024
Skills: Illustrator, SketchUp, V-Ray, Photoshop, InDesign, Model-Making
Spring 2024 This was a group project that began with research on the Circular Pavilion. This was a temporary studio space located in Paris, and it didn't stand for long. There was limited information about the construction and assembly. The facade uses reclaimed doors from the HBM building in Paris. To get elevation drawings, the building first had to be modeled out in SketchUp. I needed to use reference images to get an idea of the construction. This process took the longest, multiple iterations were created to try and best match the original building. Once we had accurate elevation drawings, we focused on creating an accurate detailed model. We chose to recreate the section where the doors meet the roof. More images of this model are shown below. There is also a skylight in this section which was also recreated in the model. This project was presented in front of the entire ARCH 2634 section and was received well. The project was given an A. Group Members: Elvin Seferovic | Brandon Arteaga-Guzman | Mirola Adly
Elvin Seferović
More by Elvin Seferović
View profile




