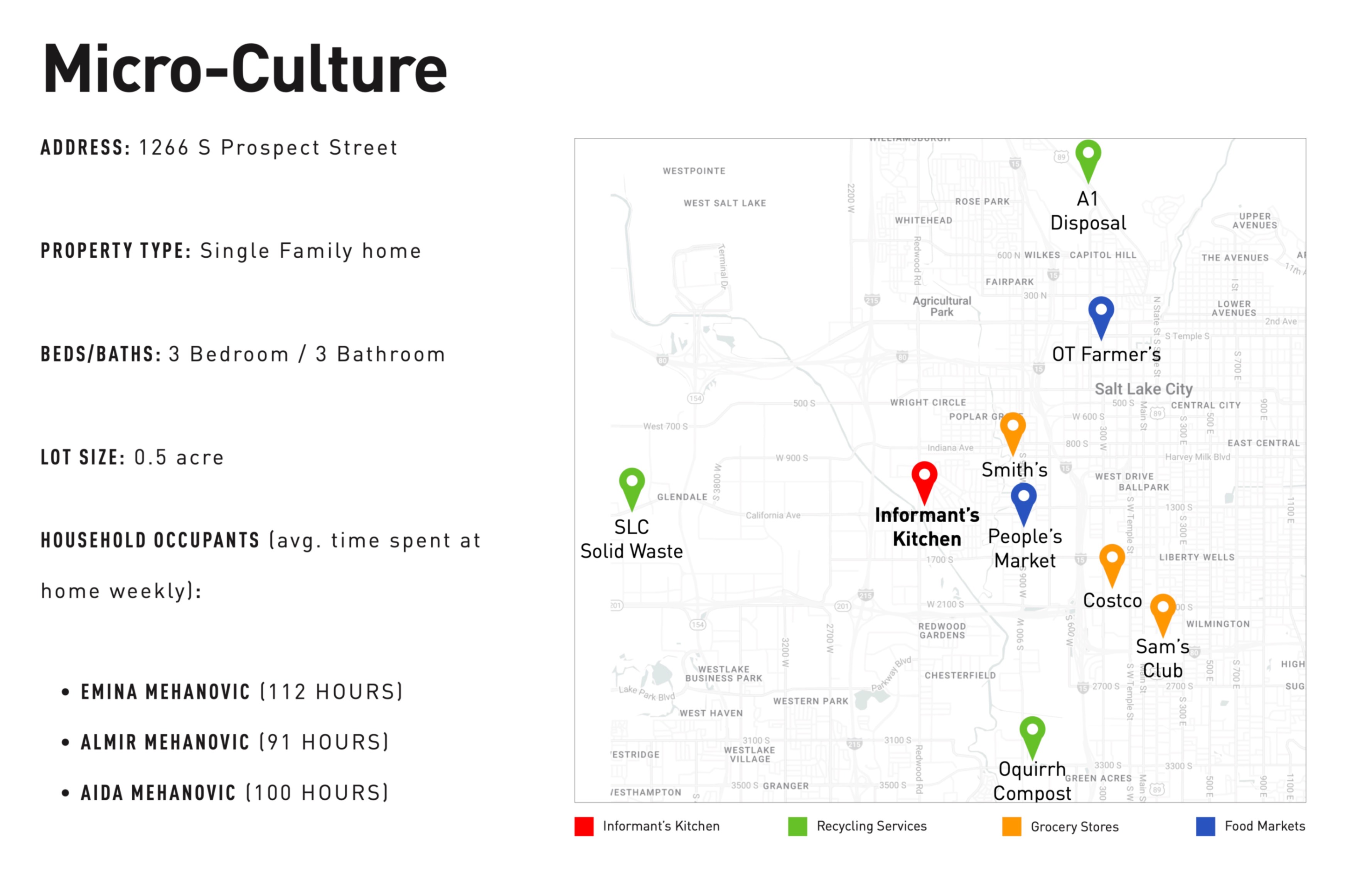Back
Ethnographic Method: Zero Waste Kitchen / ARCH 3010 Fall 2024
Year: 2024
Skills: SketchUp, Illustrator, InDesign, AutoCAD
This project had us visit family members or friends and interview them about their kitchens. We wanted to try and find any possible problems they might have had with their trash/recycling situation. I interviewed my cousin, she had a problem with the convenience of recycling in her parent's home. Anytime she wanted to recycle, she would have to go outside and throw the item away in the large bin. She claimed that her family would recycle more if it was more convenient. Seen below are drawings and photographs of the informant's kitchen In order to get a baseline. The entire kitchen was modeled out in SketchUp, and the drawings were done in AutoCAD. Moving forward with a design solution, I thought of a chute that would live in the current pantry. This wouldn't take up any space in the kitchen which was a good thing since the kitchen is small. This "chute" allowed the informant to throw their recyclable items into a bin, without having to leave the home. To achieve this, a small shed would be constructed outside to store the bins and protect them from the elements. This project taught me that people want what's most convenient for them. Sometimes the best design is the one that has the "informant" doing less. This project was presented in front of the entire ARCH 3011 Cohort, alongside multiple professors. It was received well and was given an A.
Elvin Seferović
More by Elvin Seferović
View profile












