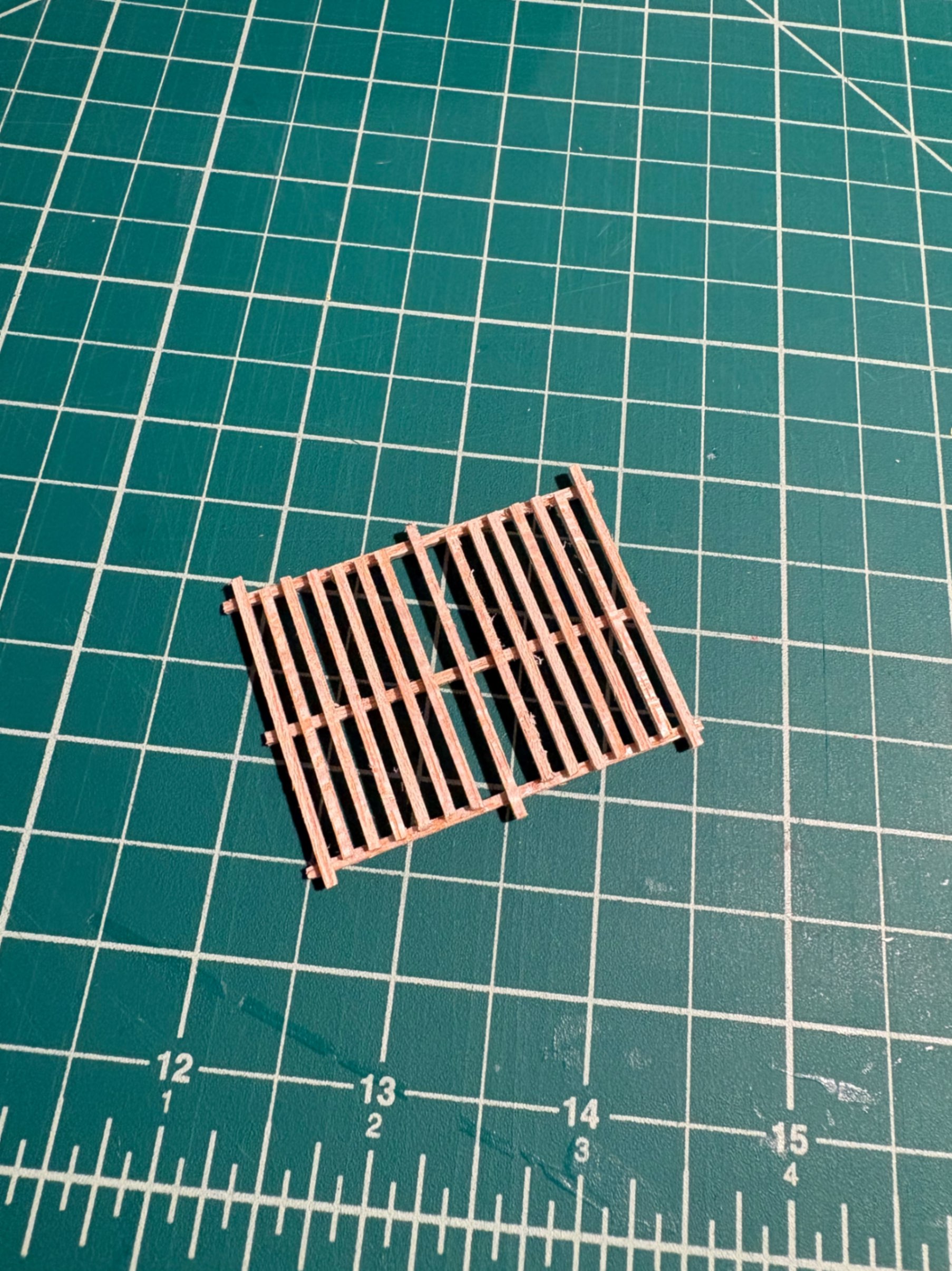Back
Historical Method: Model of an Existing Bodega / ARCH 3010 Fall 2024
Year: 2024
Category: Sketches & Renders
Skills: Illustrator, SketchUp, AutoCAD, V-Ray, Model-Making
Fall 2024 This group project had us visit a predetermined bodega located at 802 S 900 W. My group documented the building and measured everything to get accurate plans and elevations later. I modeled the building in SketchUp to get a sense of scale and accuracy. Using this model I was able to create my elevation, plan, and section drawings. Meanwhile, my group started to create a massing of the bodega. I contributed by constructing the small detailed elements of the building. The photos of all these creations are seen below. A final board from each group member was created and displayed at the final review. This was a walk-around exhibit. The project was well received by the jury and was given an A. Group Members: Elvin Seferovic | Carlos Gomez | Kira Ruble | Katie Toone | Mylo Ornowski
This is my final board. All of the drawings were done on the iPad, which was a first for me. The rendering was done using SketchUp, Vray, and Illustrator.
This is when I discovered that cardboard would be perfect for the shipping container design.
Constructing the second shipping container with a section cut through it.
Shaping a dowel to get a rounded-over finish. This resembles the propane tank on site.
Elvin Seferović
More by Elvin Seferović
View profile






















