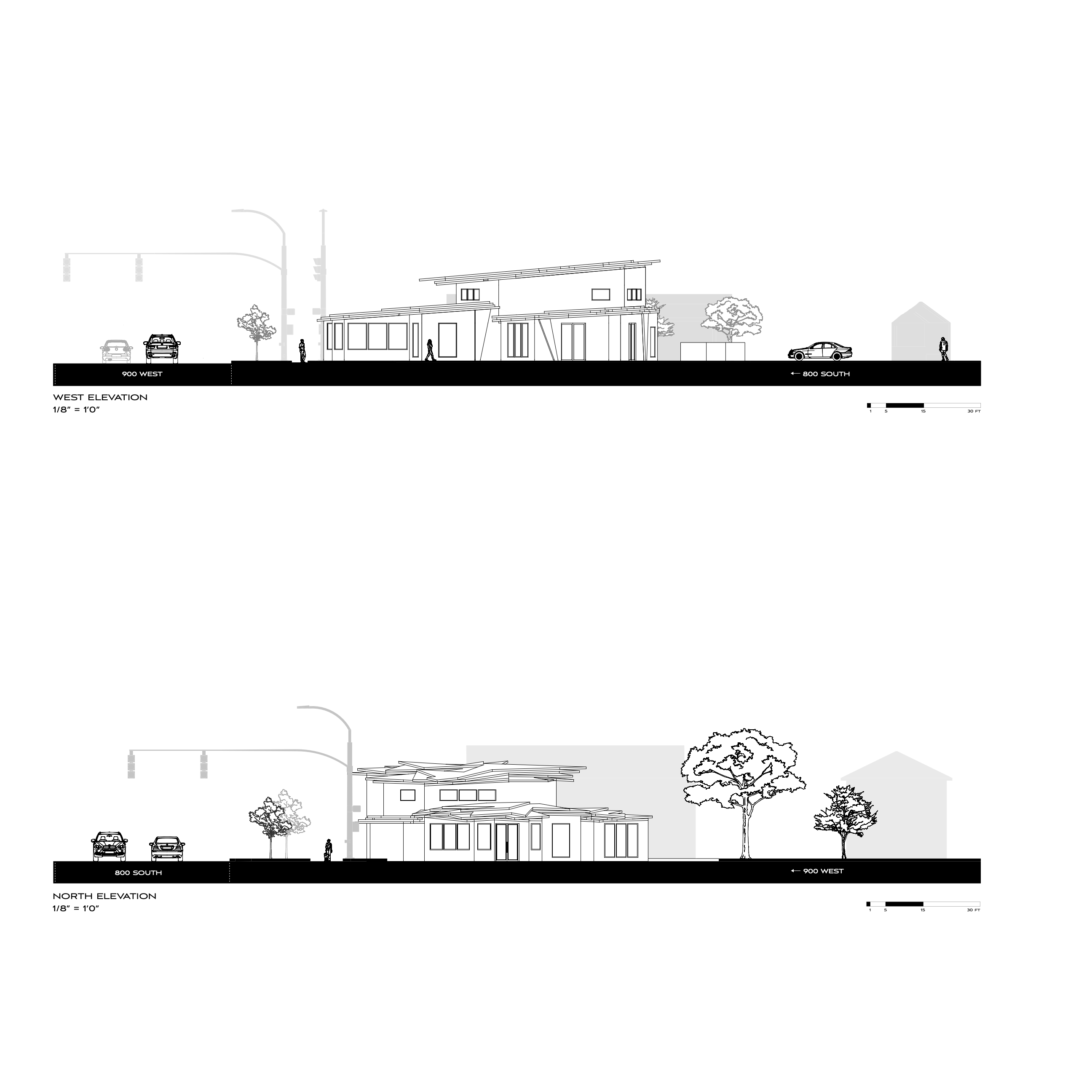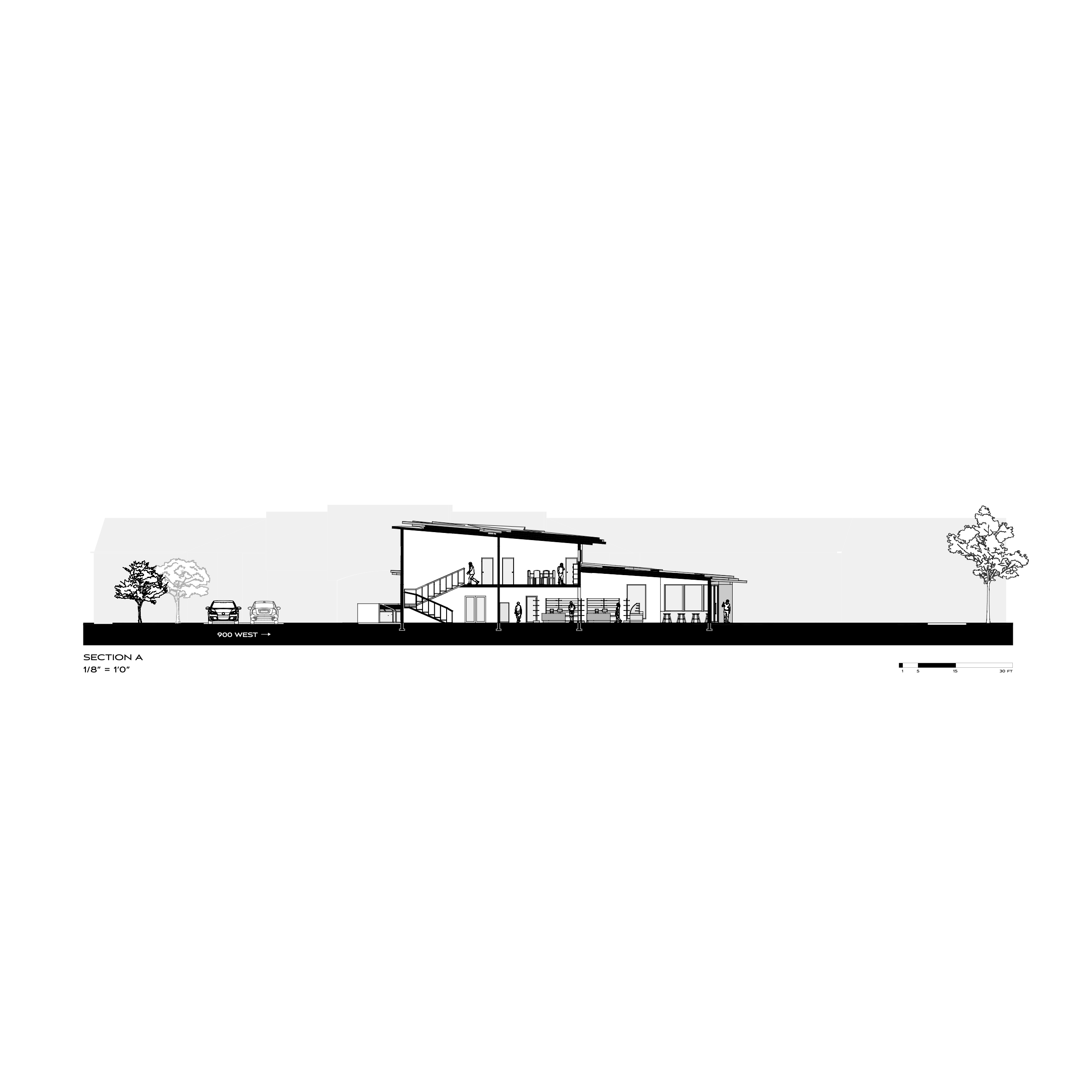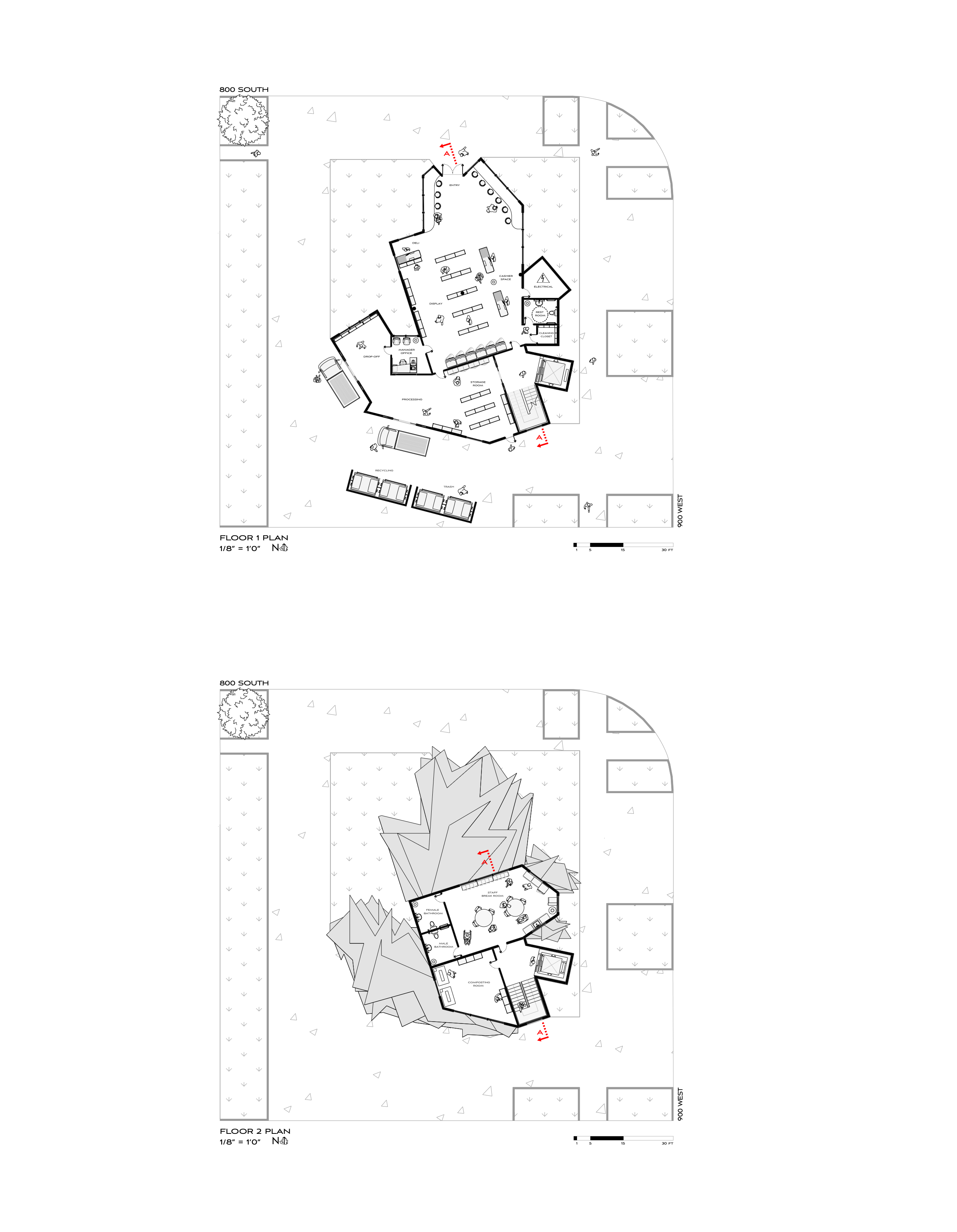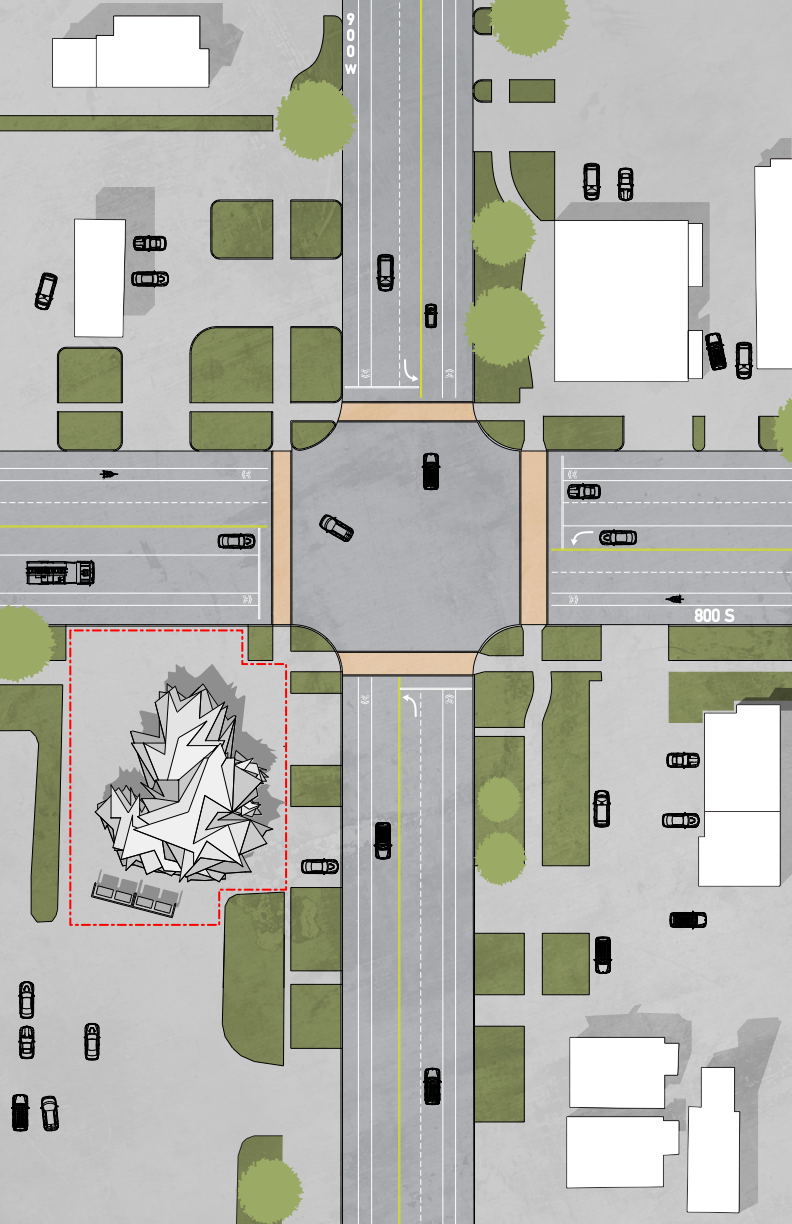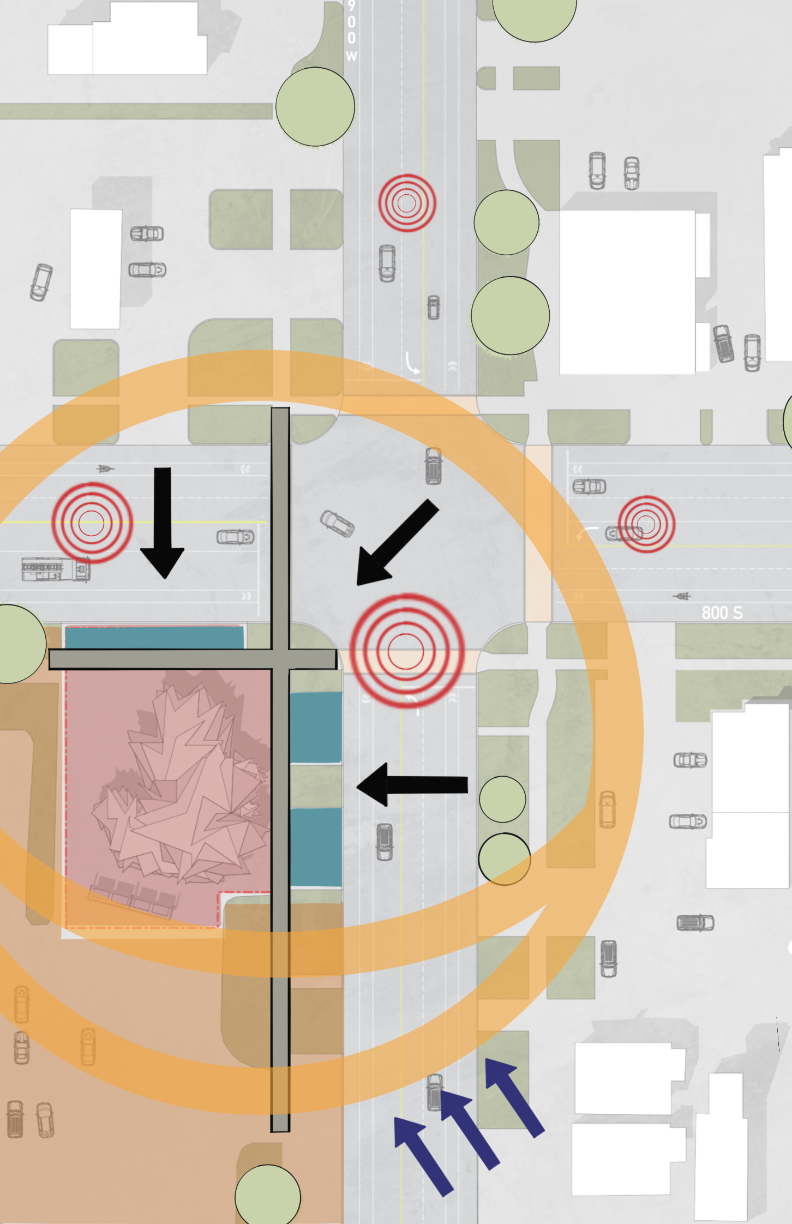Back
Programmatic Method: Bodega 2.0 / ARCH 3010 Fall 2024
Year: 2024
Category: Refurbishment
Skills: Photoshop, Illustrator, SketchUp, V-Ray, AutoCAD
Fall 2024 This project builds upon the previous Historical Method project. Using the same site from that project, we were tasked with creating a new and modern bodega. We were provided with square footage requirements which helped shape the building design. I knew right off the bat that I wanted to create an employee-centric building. I wanted the employees to have my attention. My building design started with quick bubble diagrams, which then led to programming diagrams. The floor plan was where I was able to show my intentions the best. I created the floor plan to allow each employee to have the smoothest path to get their work done. The manager of the Bodega is also included in this design. I made massing models that built upon the arrangements I made with my diagrams and floor plan. I then started my elevation, plan, section, and detail drawings. I then created renderings of the building's interior and exterior. This helped give life to the entire project. This project was presented in front of the ARCH 3010 Cohort, architects, and professors at the University of Utah School of Architecture. The project was given an A.
This diagram gives some information regarding wind location, sun path, noise pollution, sidewalks, buildable and non-buildable areas, site views, trees, and curb cuts.
Process
This first bubble diagram shows the entry being the focal point of the building.
This second bubble diagram shows the display being the focal point of the building.
My massing models show some quick ideas for locating the required spaces and rooms. This one has the entry as the focal point.
Elvin Seferović
More by Elvin Seferović
View profile





