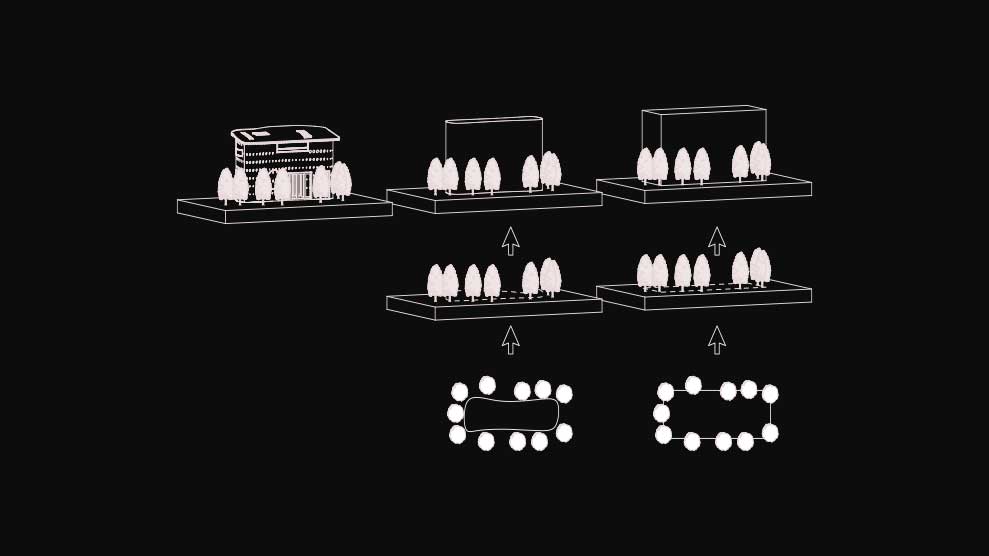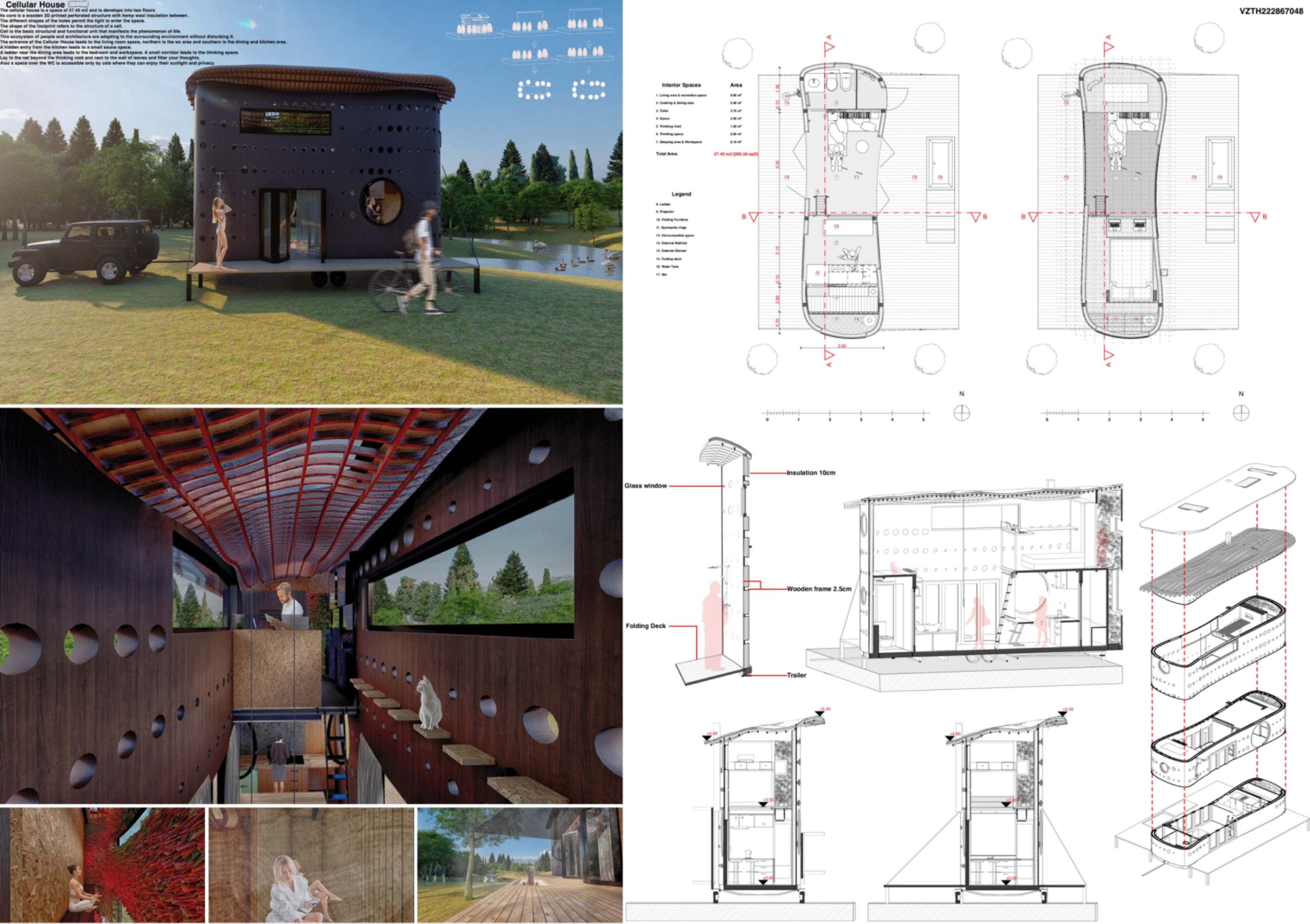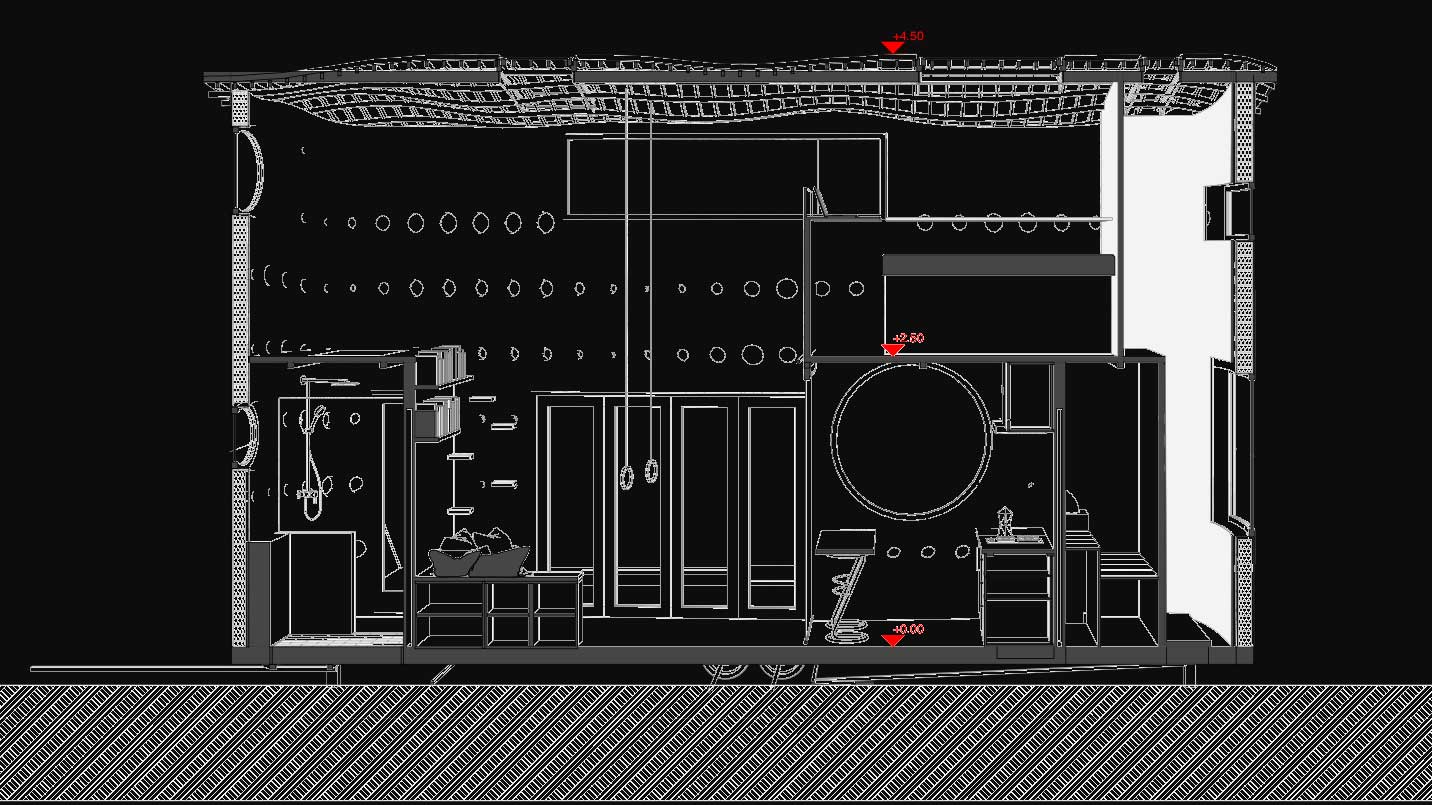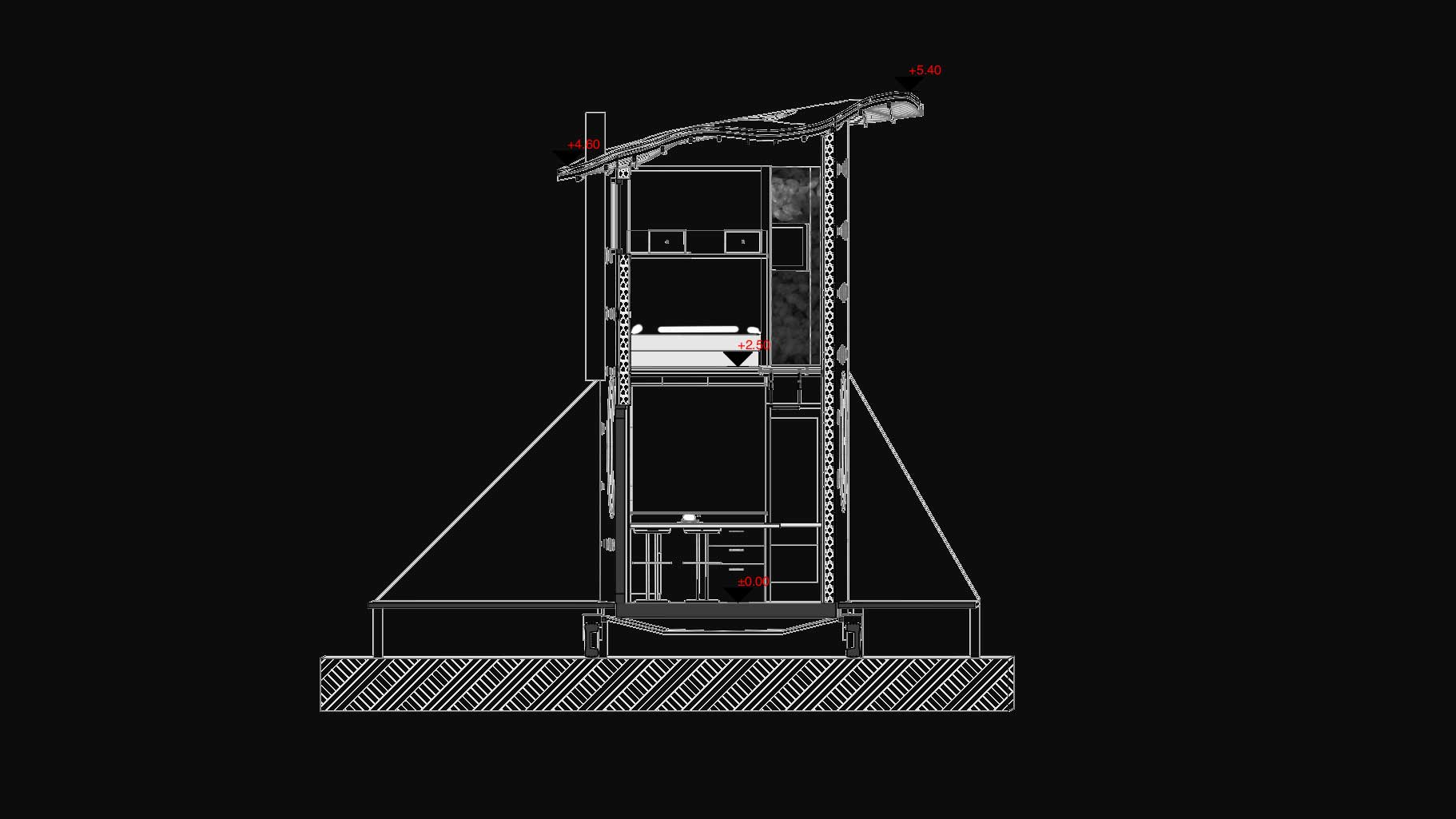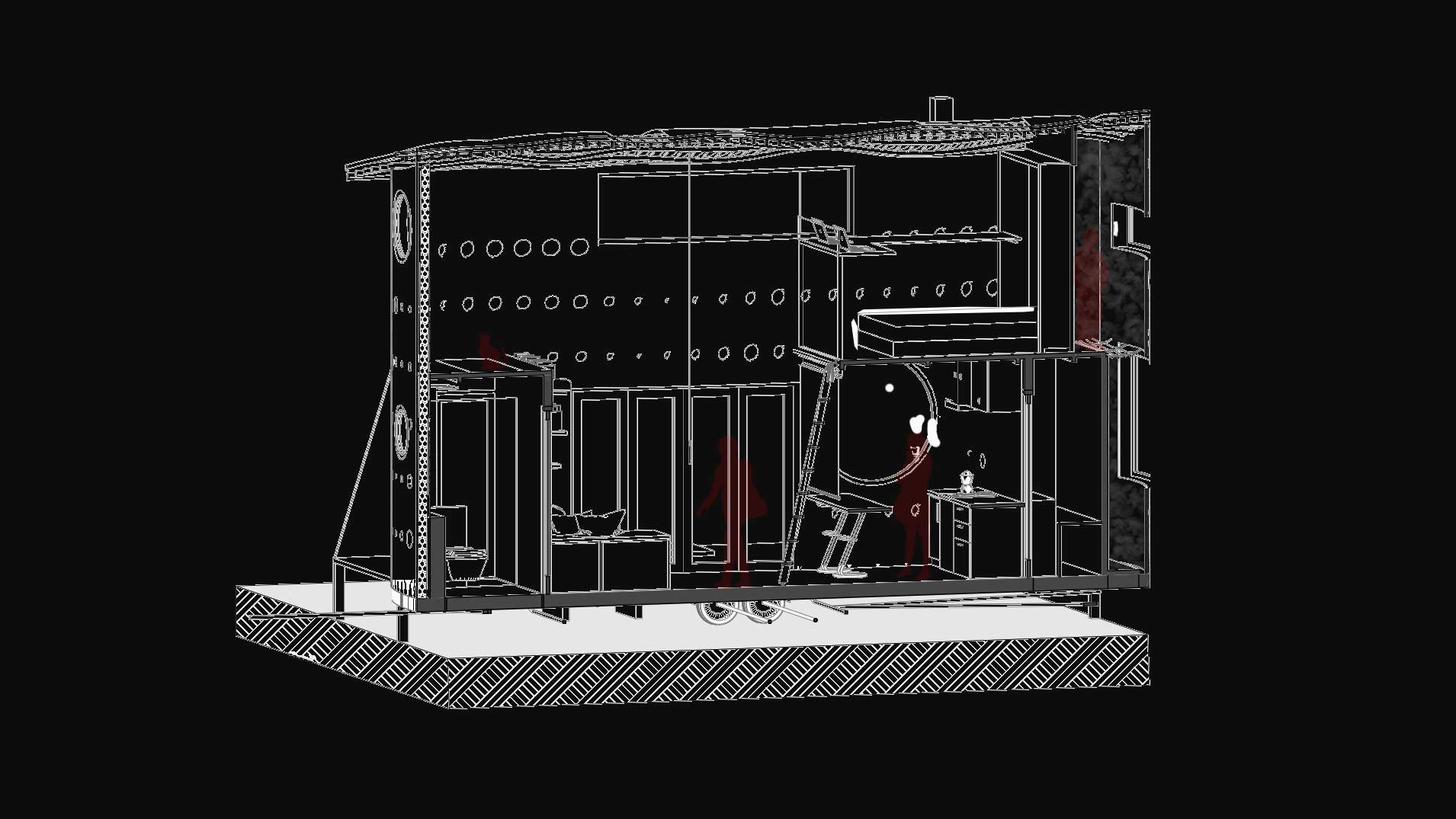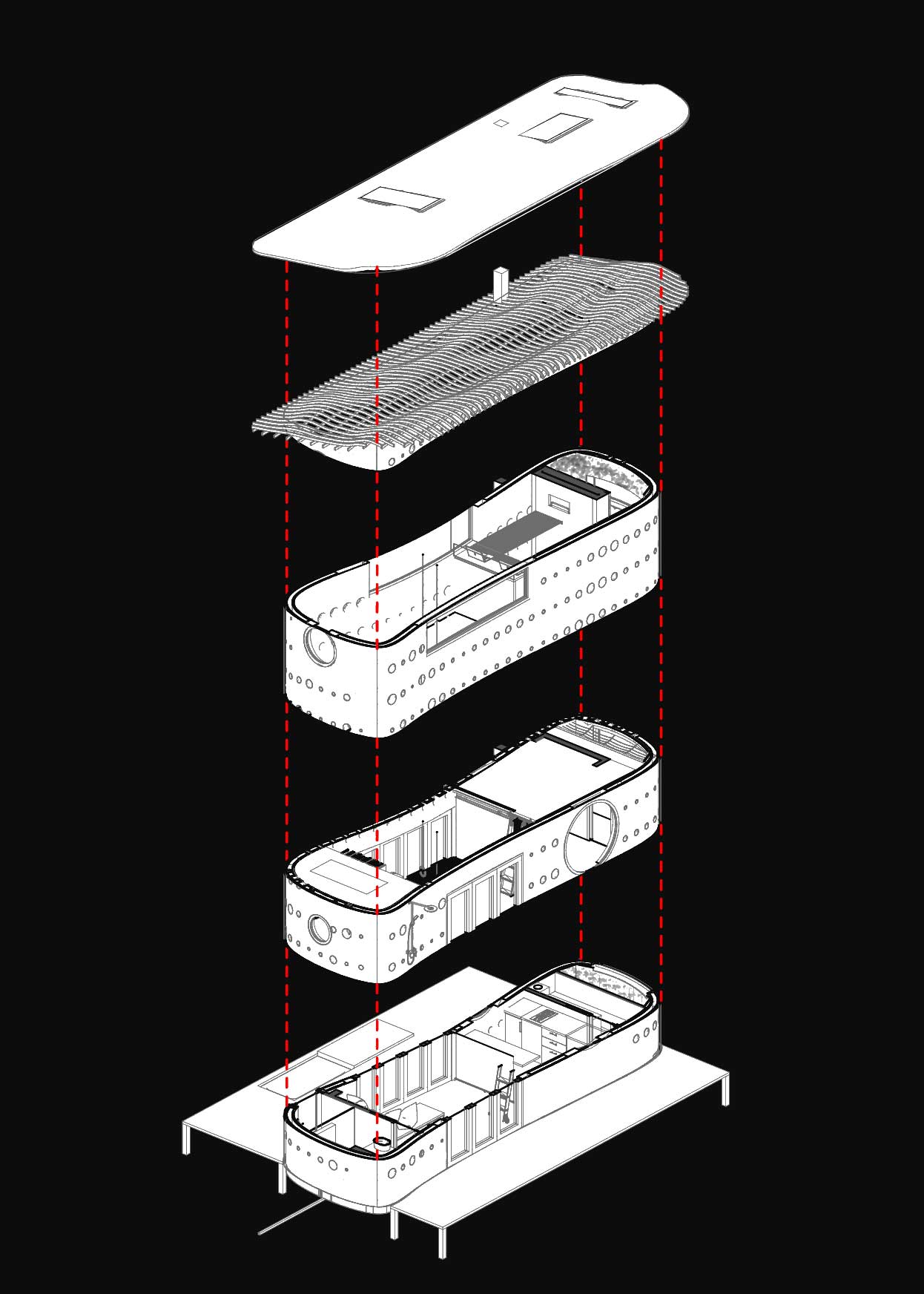Back
Cellular House
Year: 2022
Category: Residential Architecture
Skills: Photoshop, Rhino, Illustrator, Grasshopper, Lumion, Archicad
Tiny House - Volume Zero Competition
The Cellular House is a space of 27.45 square meters, developed into two floors. Its core consists of a wooden 3D-printed perforated structure with hemp wool insulation in between. The various shapes of the perforations allow light to enter the space. The shape of the footprint resembles the structure of a cell, the basic structural and functional unit of life. This ecosystem of people and architecture adapts to the surrounding environment without disturbing it. The entrance of the Cellular House leads to the living room. To the north is the WC area, and to the south are the dining and kitchen areas. A hidden doorway in the kitchen leads to a small sauna. A ladder near the dining area ascends to the bedroom and workspace. A small corridor from there leads to a "thinking space." Lie on the net beyond the thinking void, next to the wall of leaves, and clear your thoughts. Additionally, a space above the WC is designed exclusively for cats, where they can bask in sunlight and enjoy privacy.
Eleftherios-Raphael Palierakis
More by Eleftherios-Raphael Palierakis
View profile