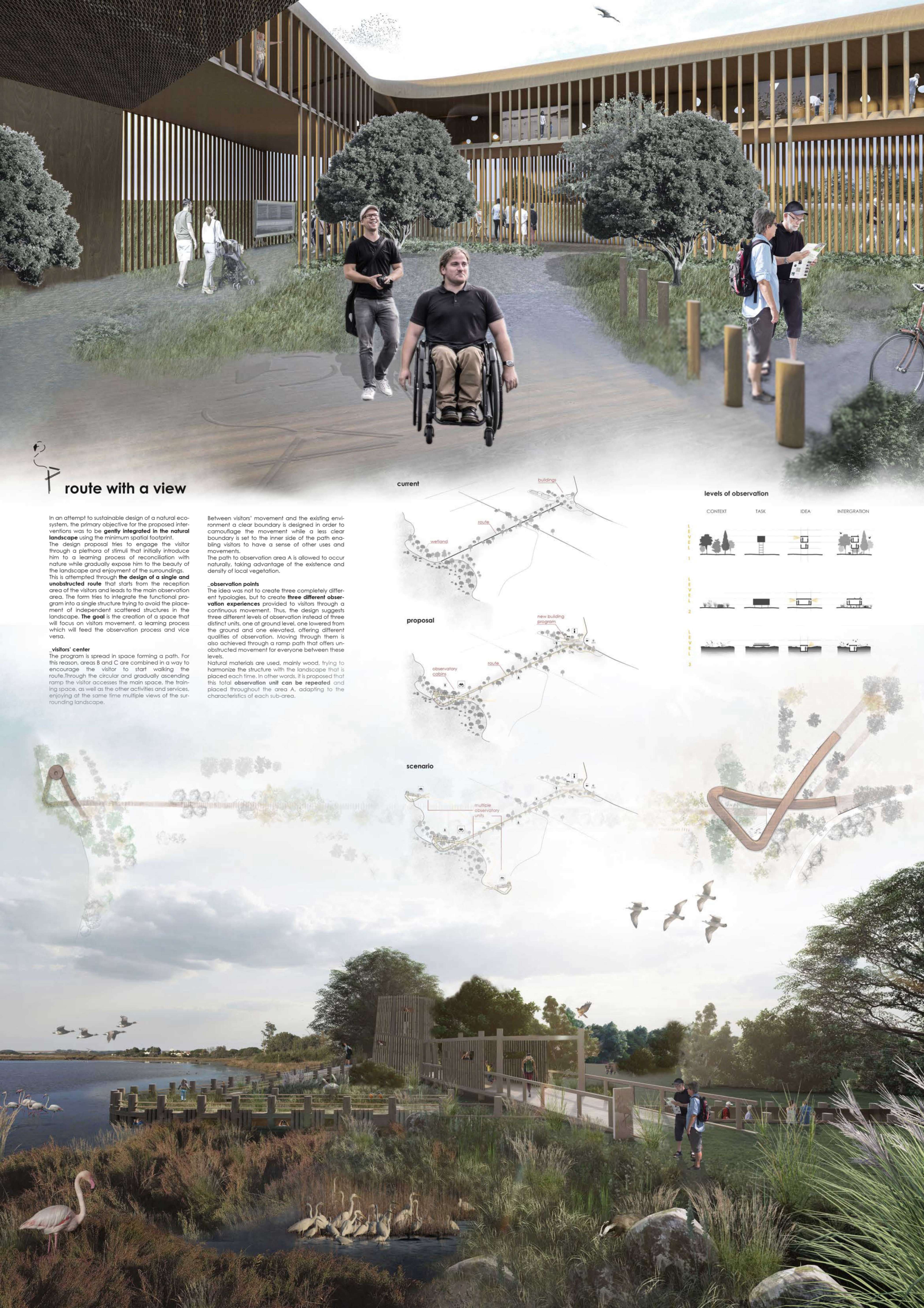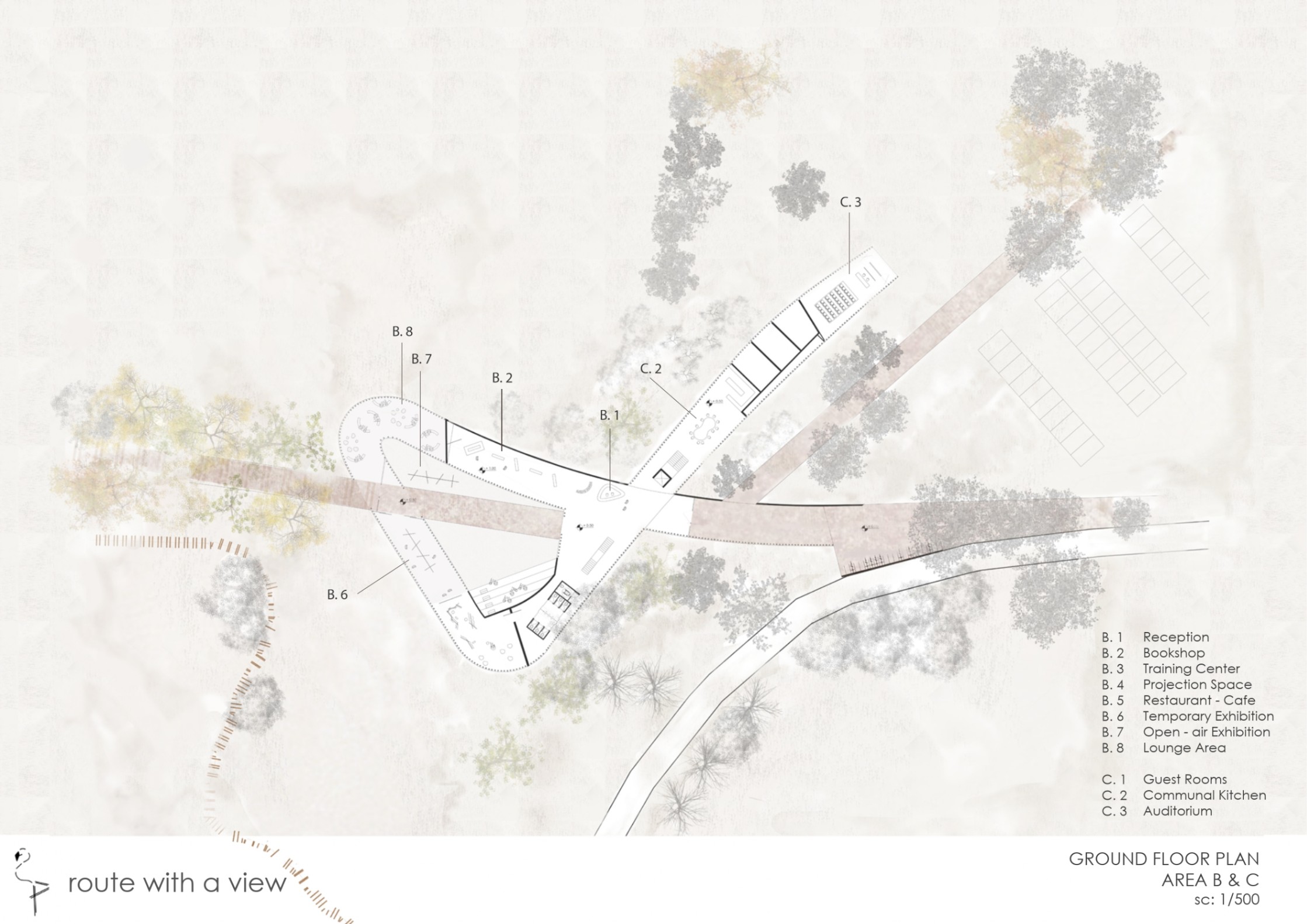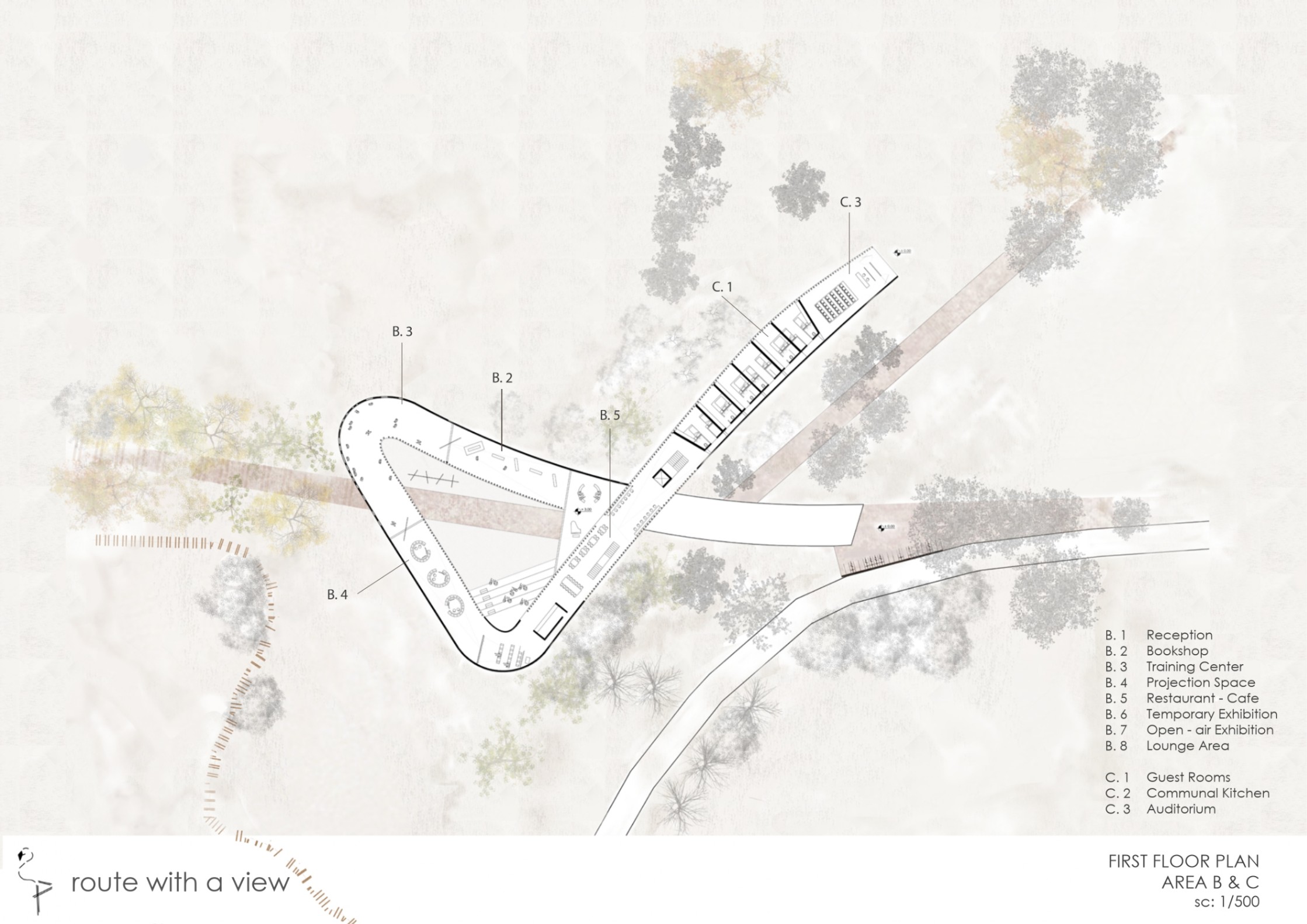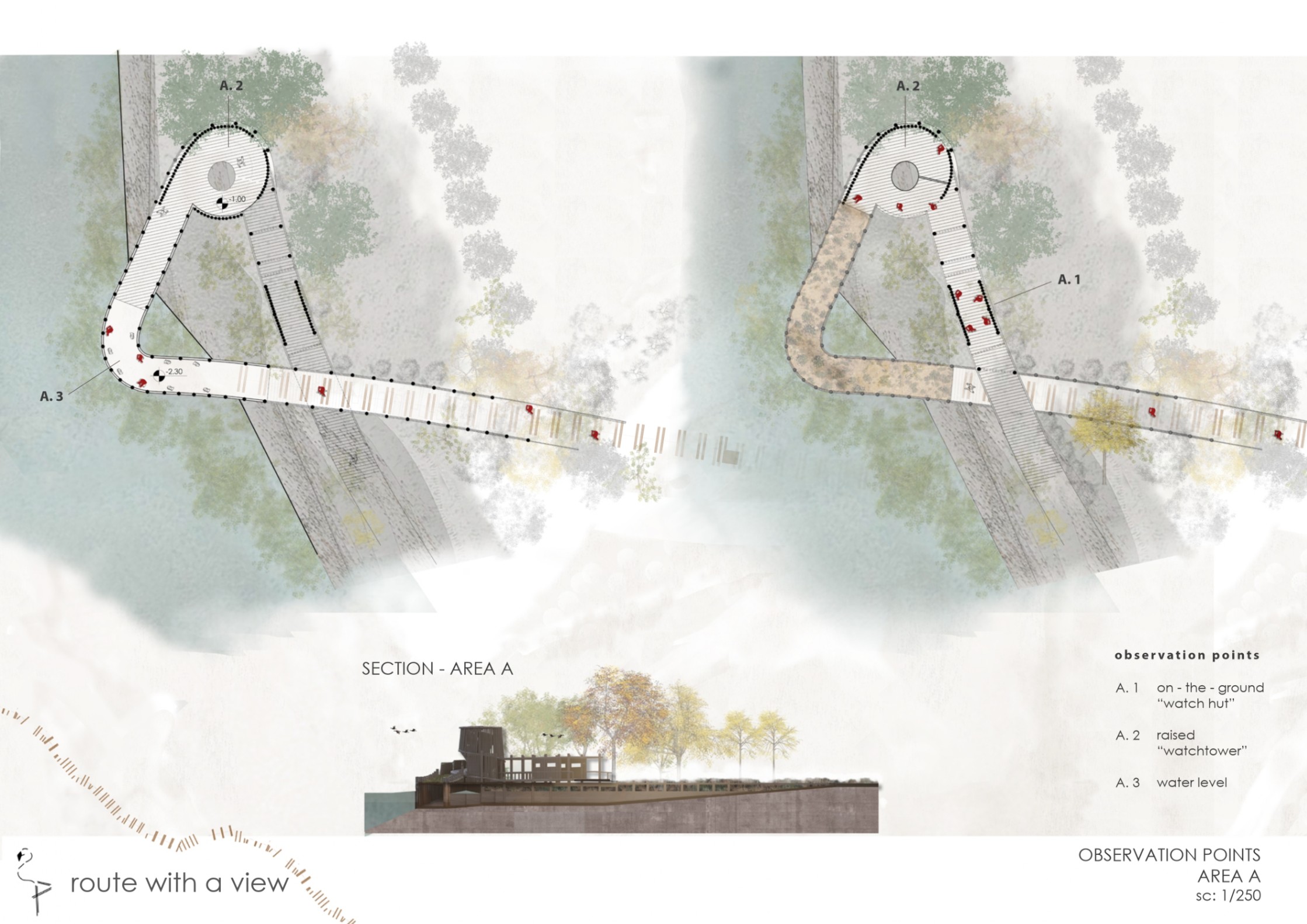Back
Route with a view
Year: 2021
Category: Cultural Architecture
Skills: Photoshop, Rhino, Illustrator, AutoCAD, Grasshopper, V-Ray, Lumion
WWF Observation Cabins - Young Architects Competition Design Team: Andreopoulou Ourania, Mavroudi Sophia, Palierakis Eleftherios Raphael
n an attempt to achieve sustainable design for a natural ecosystem, the primary objective for the proposed interventions was to gently integrate them into the natural landscape using a minimal spatial footprint. The design proposal seeks to engage the visitor through a plethora of stimuli, initially introducing them to a learning process of reconciliation with nature while gradually exposing them to the beauty of the landscape and the enjoyment of the surroundings. This is achieved through the design of a single and unobstructed route that begins at the visitors' reception area and leads to the main observation area. The form integrates the functional program into a single structure, avoiding the placement of scattered independent structures in the landscape. The goal is to create a space focused on visitors' movement—a learning process that enriches the observation experience and vice versa. Visitors' Center The program is distributed spatially to form a coherent path. For this reason, areas B and C are combined to encourage visitors to start walking the route. Through a circular and gradually ascending ramp, visitors access the main space, the training area, as well as other activities and services, enjoying multiple views of the surrounding landscape along the way. A clear boundary is designed between visitors' movement and the existing environment to camouflage the movement. Conversely, a less defined boundary is set on the inner side of the path, enabling visitors to perceive other uses and movements within the site. The path to observation area A occurs naturally, taking advantage of the density and presence of local vegetation. Observation Points The intent was not to create three completely distinct typologies but rather to provide three unique observation experiences through continuous movement. The design suggests three different levels of observation instead of distinct units: one at ground level, one lowered below ground, and one elevated, offering varied qualities of observation. Movement between these levels is achieved via a ramp path, ensuring unobstructed access for all visitors. Natural materials, primarily wood, are used to harmonize the structure with its landscape setting. This unified observation system is designed to be replicable and adaptable to the characteristics of each sub-area within area A.
Eleftherios-Raphael Palierakis
More by Eleftherios-Raphael Palierakis
View profile



