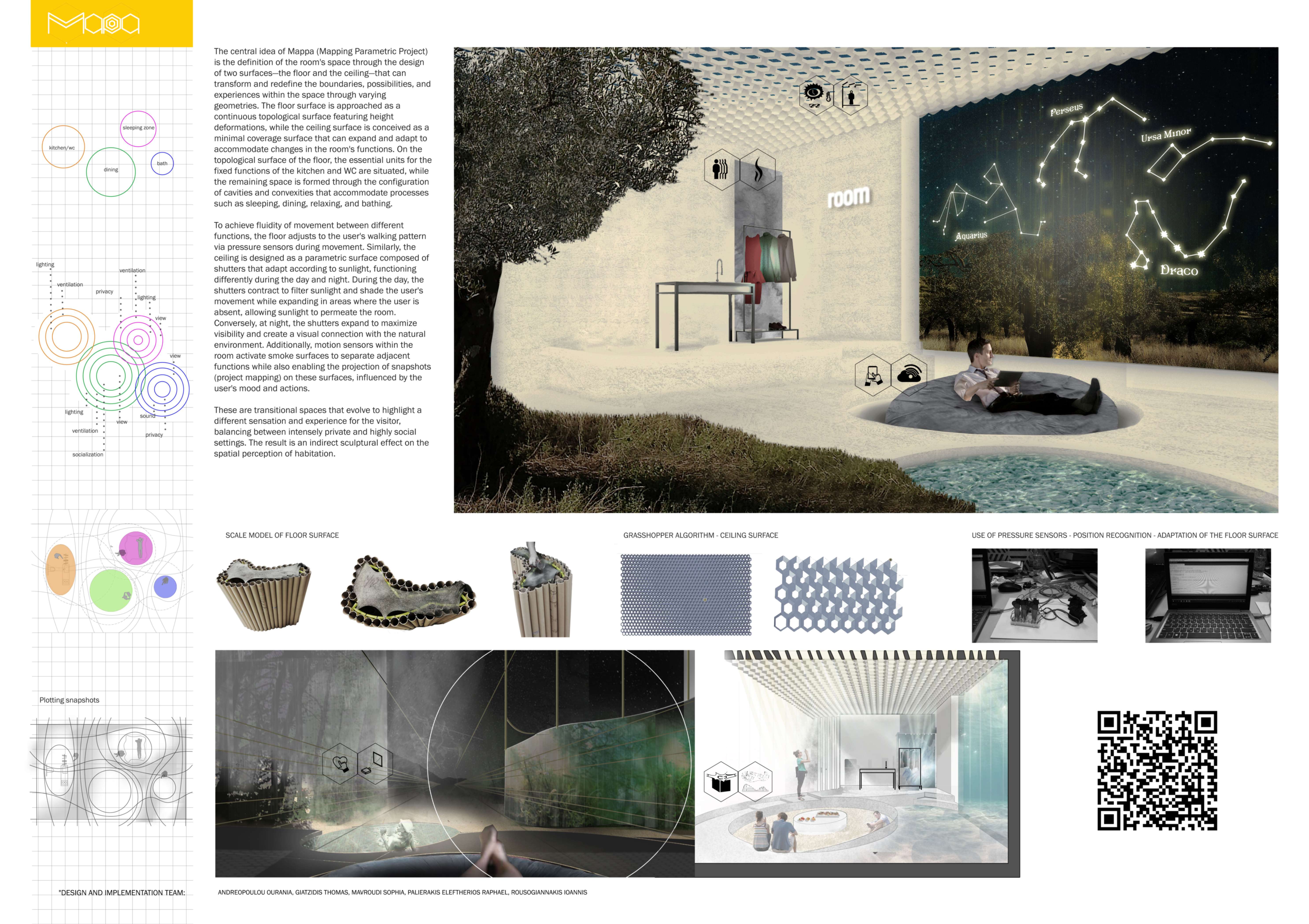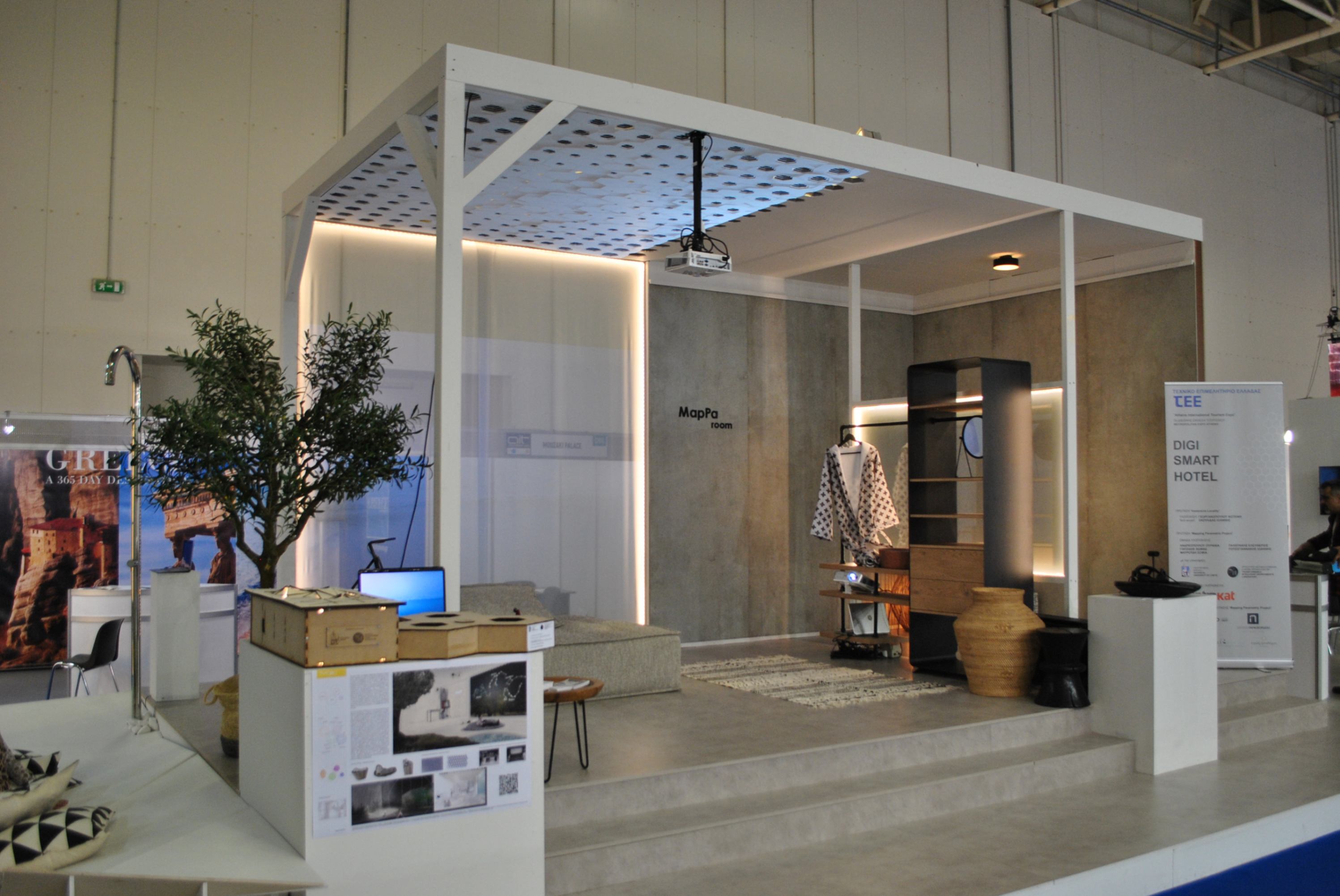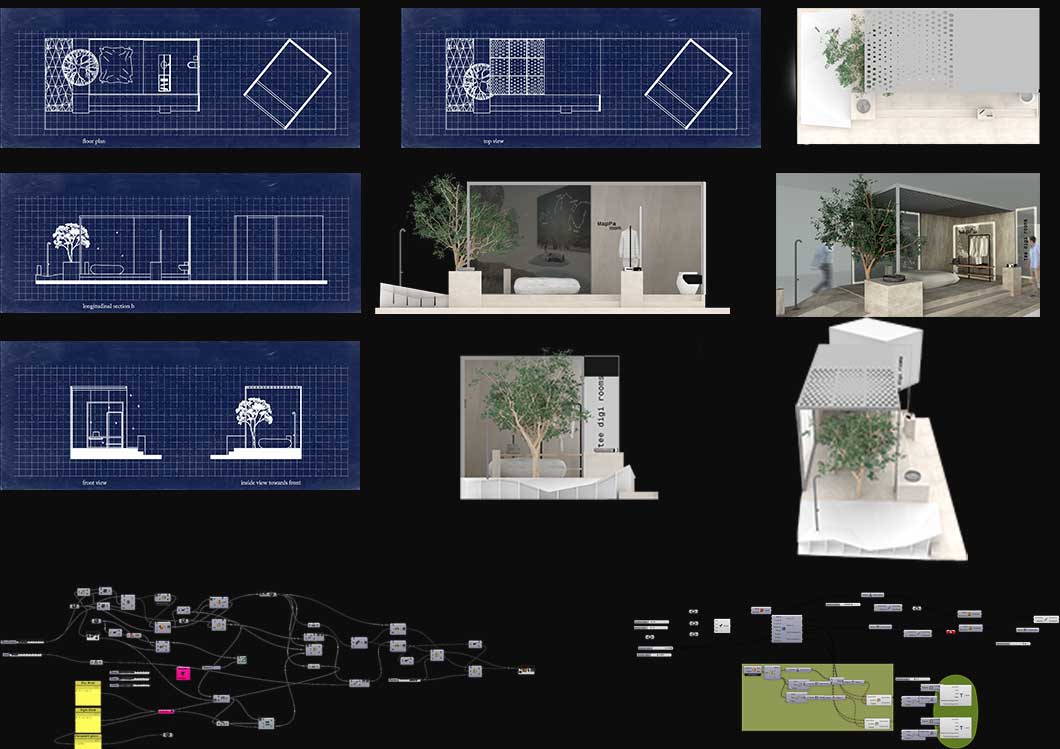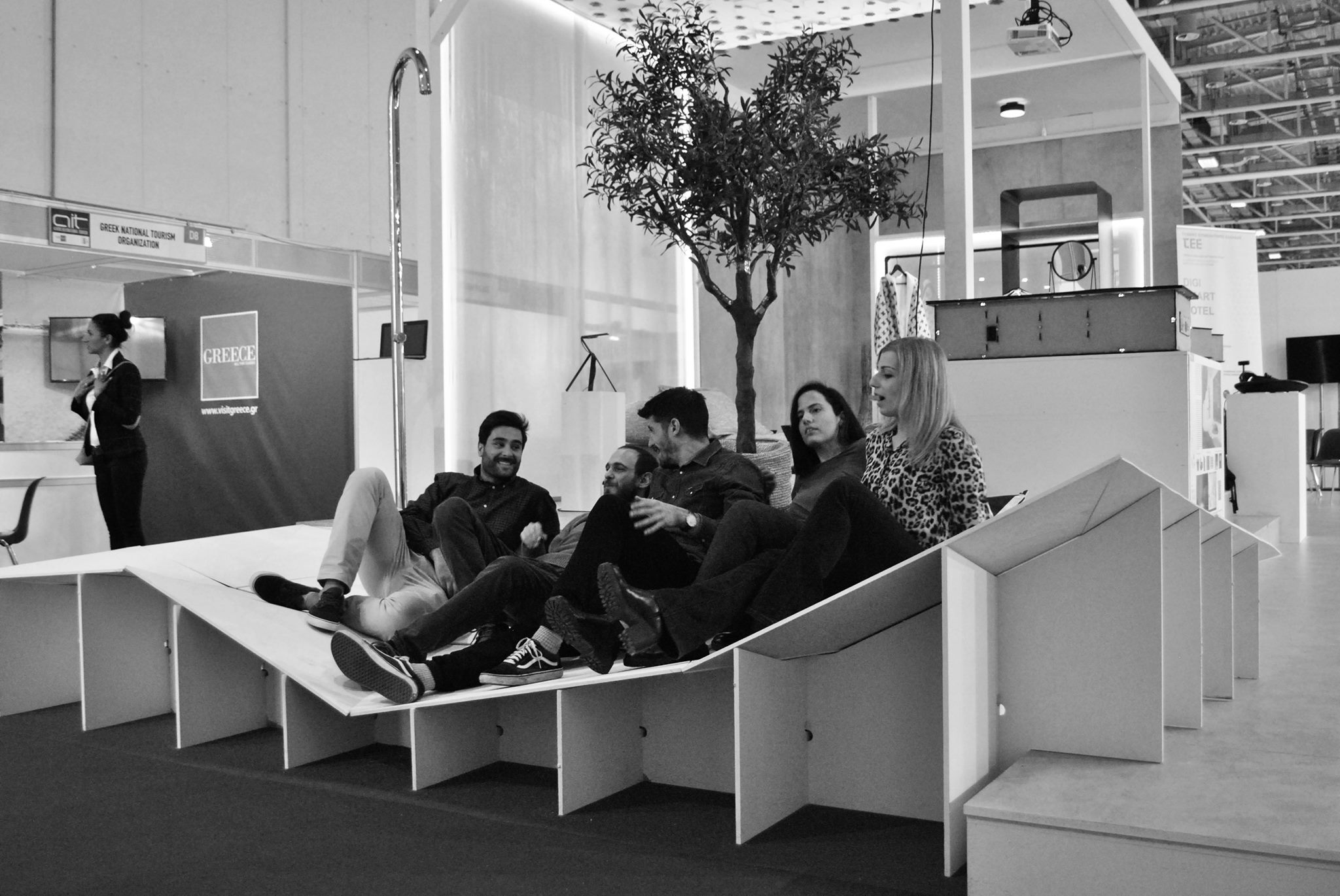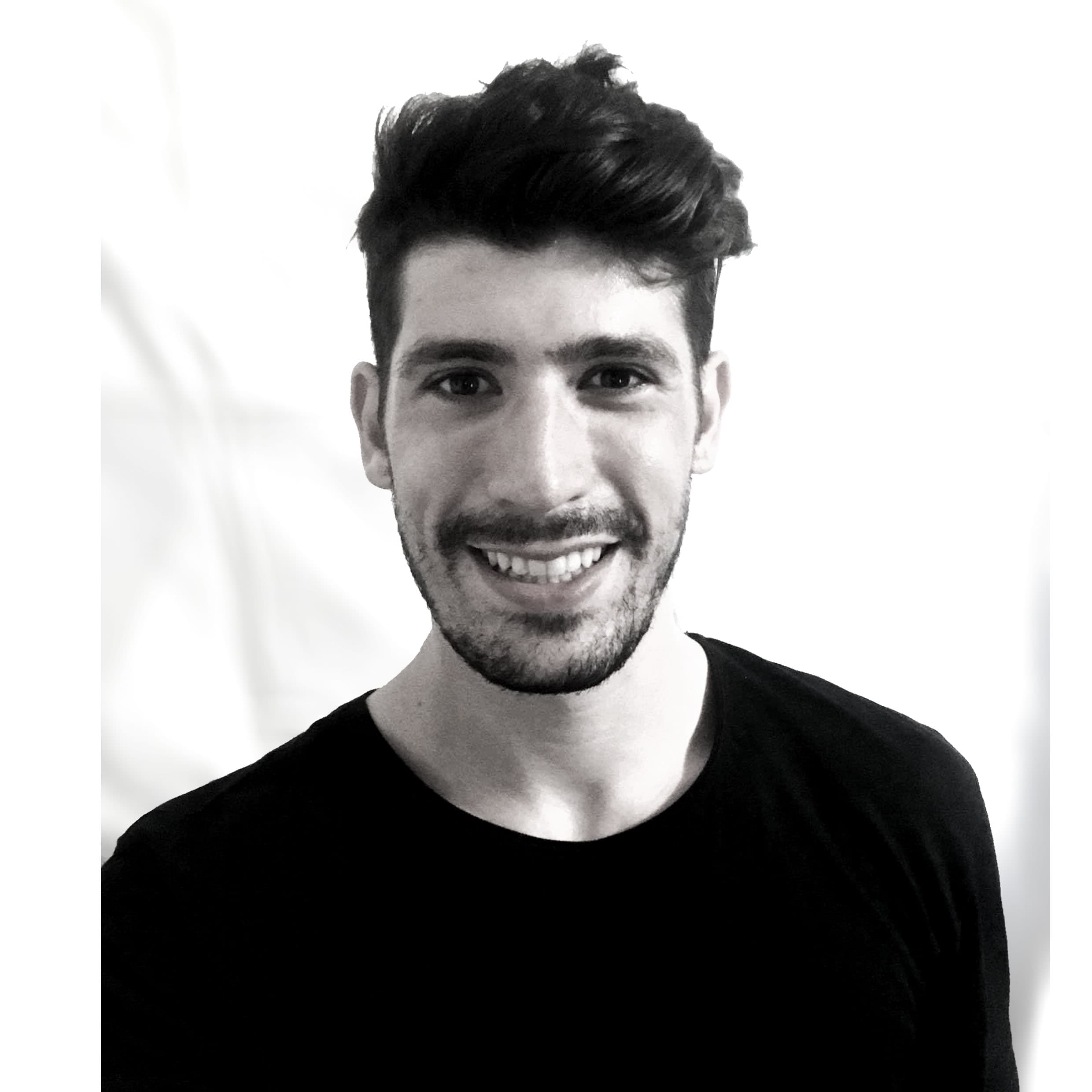Back
Mapping Parametric Project (Mappa)
Year: 2018
Category: Residential Architecture
Skills: Photoshop, Rhino, Illustrator, AutoCAD, Grasshopper, V-Ray
DIGI Smart Hotel Room Competition - Represent the Technical Chamber of Greece (TEE) at the 5th Athens International Tourism Expo
The central idea of Mappa (Mapping Parametric Project) is the definition of the room's space through the design of two surfaces—the floor and the ceiling—that can transform and redefine the boundaries, possibilities, and experiences within the space through varying geometries. The floor surface is approached as a continuous topological surface featuring height deformations, while the ceiling surface is conceived as a minimal coverage surface that can expand and adapt to accommodate changes in the room's functions. On the topological surface of the floor, the essential units for the fixed functions of the kitchen and WC are situated, while the remaining space is formed through the configuration of cavities and convexities that accommodate processes such as sleeping, dining, relaxing, and bathing. To achieve fluidity of movement between different functions, the floor adjusts to the user's walking pattern via pressure sensors during movement. Similarly, the ceiling is designed as a parametric surface composed of shutters that adapt according to sunlight, functioning differently during the day and night. During the day, the shutters contract to filter sunlight and shade the user's movement while expanding in areas where the user is absent, allowing sunlight to permeate the room. Conversely, at night, the shutters expand to maximize visibility and create a visual connection with the natural environment. Additionally, motion sensors within the room activate smoke surfaces to separate adjacent functions while also enabling the projection of snapshots (project mapping) on these surfaces, influenced by the user's mood and actions. These are transitional spaces that evolve to highlight a different sensation and experience for the visitor, balancing between intensely private and highly social settings. The result is an indirect sculptural effect on the spatial perception of habitation. Design and implementation Team: Andreopoulou Ourania, Giatzidis Thomas, Mavroudi Sophia, Palierakis Eleftherios Raphael, Rousogiannakis Ioannis, Team of TUC TIE Lab of the Technical University of Crete School of Architecture Supervisor of the whole process: Dr KONSTANTINOS-ALKETAS OUNGRINIS TUC TIE Lab Founder and Director Associate Professor, School of Architectural Engineering | TUC
Our team designed a parametric room that responds to the user's needs and desires, adapting dynamically to their preferences. The floor and ceiling reshape through motion detected by sensors, while vertical surfaces emerge or retract to divide spaces and functions. At the same time, these surfaces facilitate the viewing of images and projection mapping, harmonized with the user's mood. At the 5th International Tourism Fair, visitors experienced the sensation of a dynamic roof that created varying lighting conditions. They also navigated a virtual reality environment designed to evoke a new spatial perception and deliver an innovative tourist experience.
First row: Images during the construction process and the mapping on the ceiling. Second row: Scale models of waffle triangle sofa and hexagon ceiling shutters.
Eleftherios-Raphael Palierakis
More by Eleftherios-Raphael Palierakis
View profile