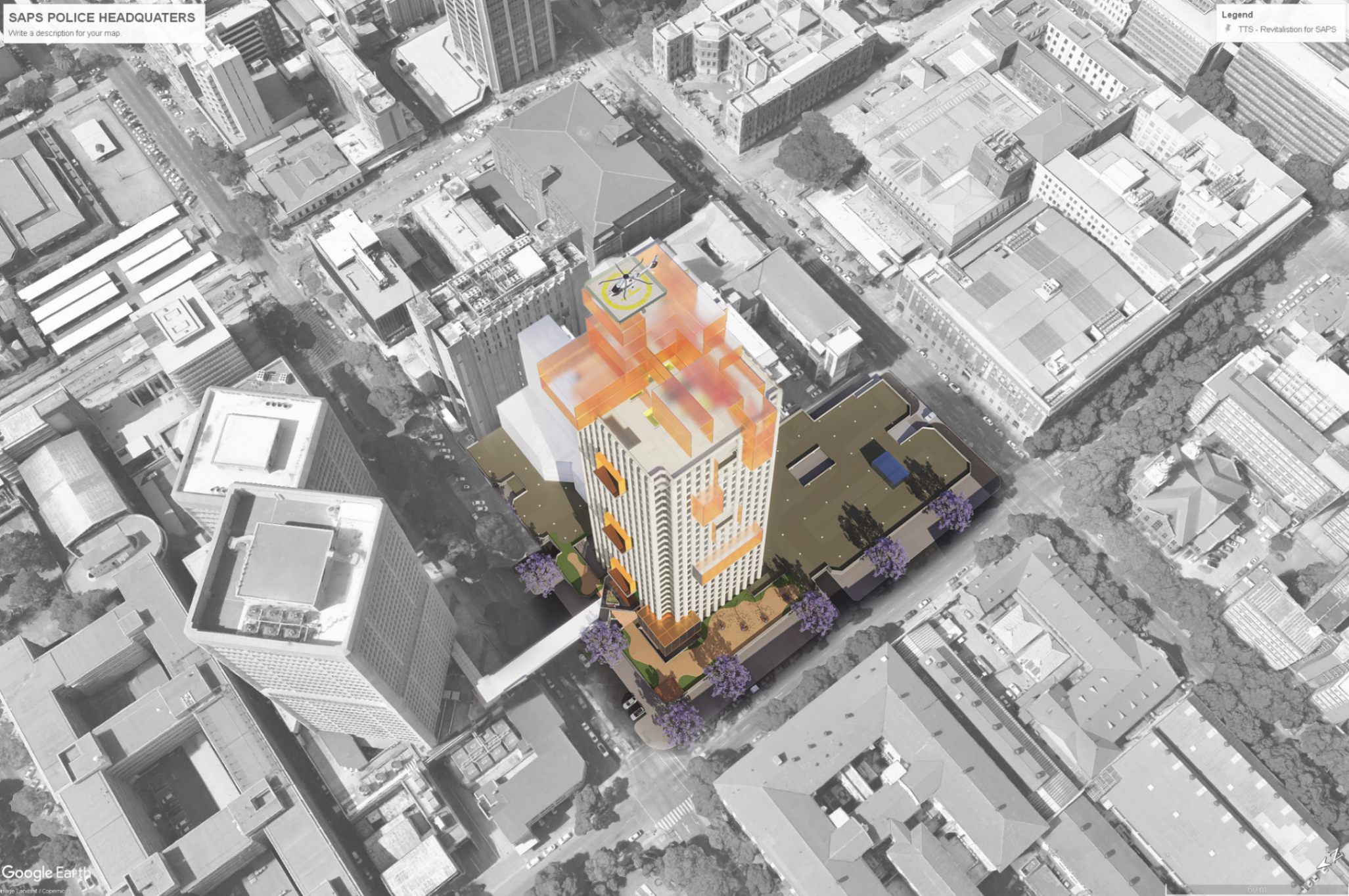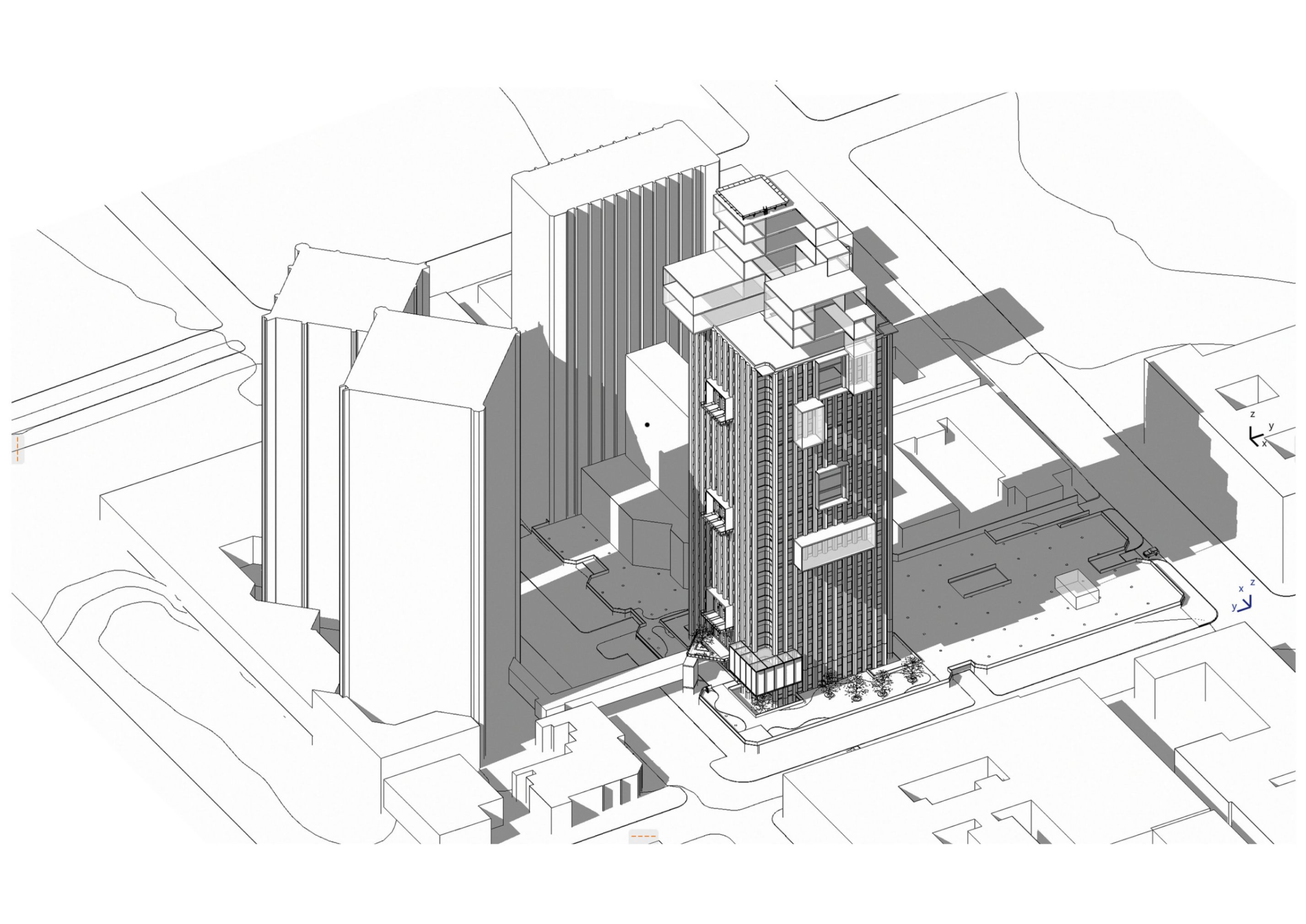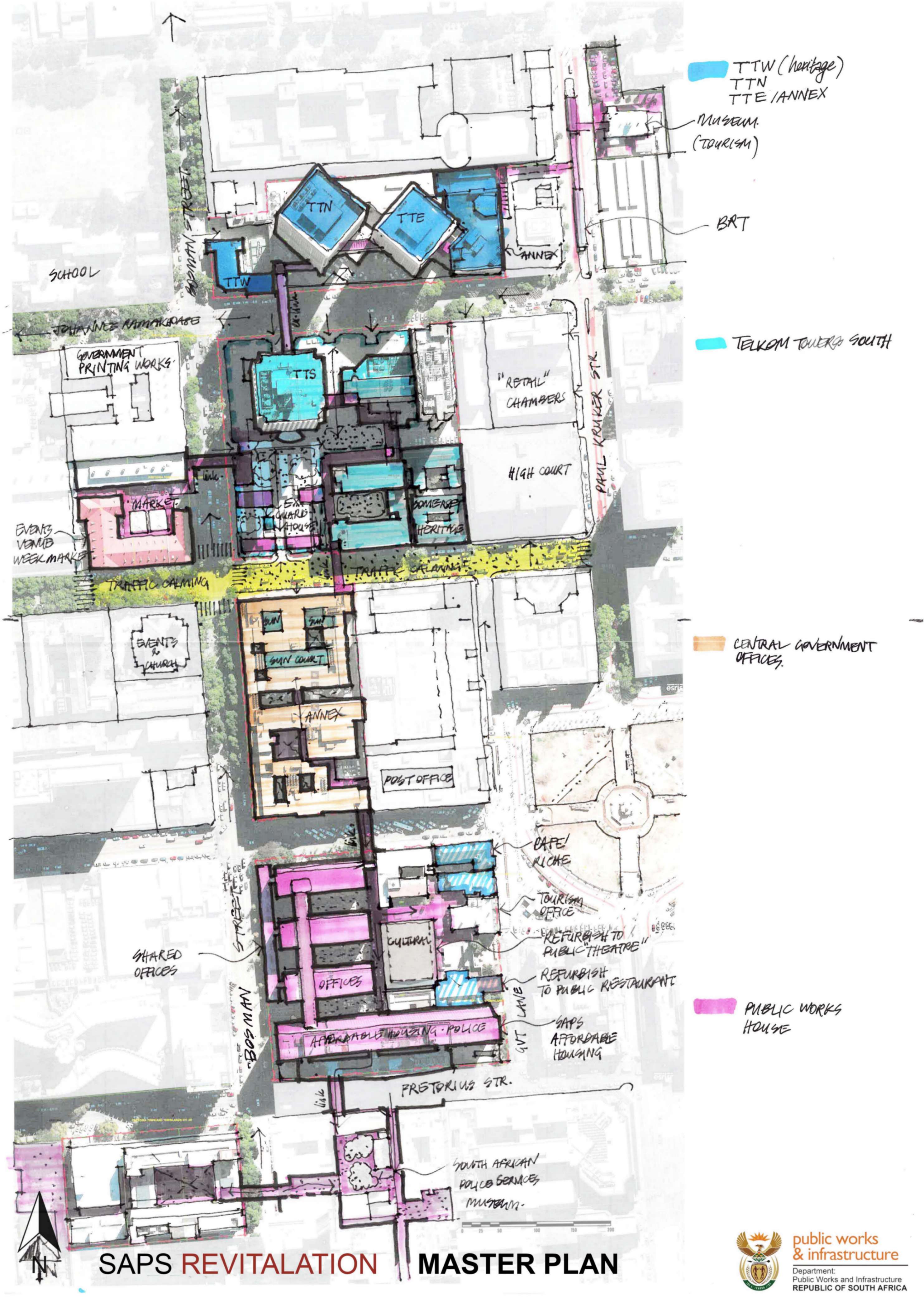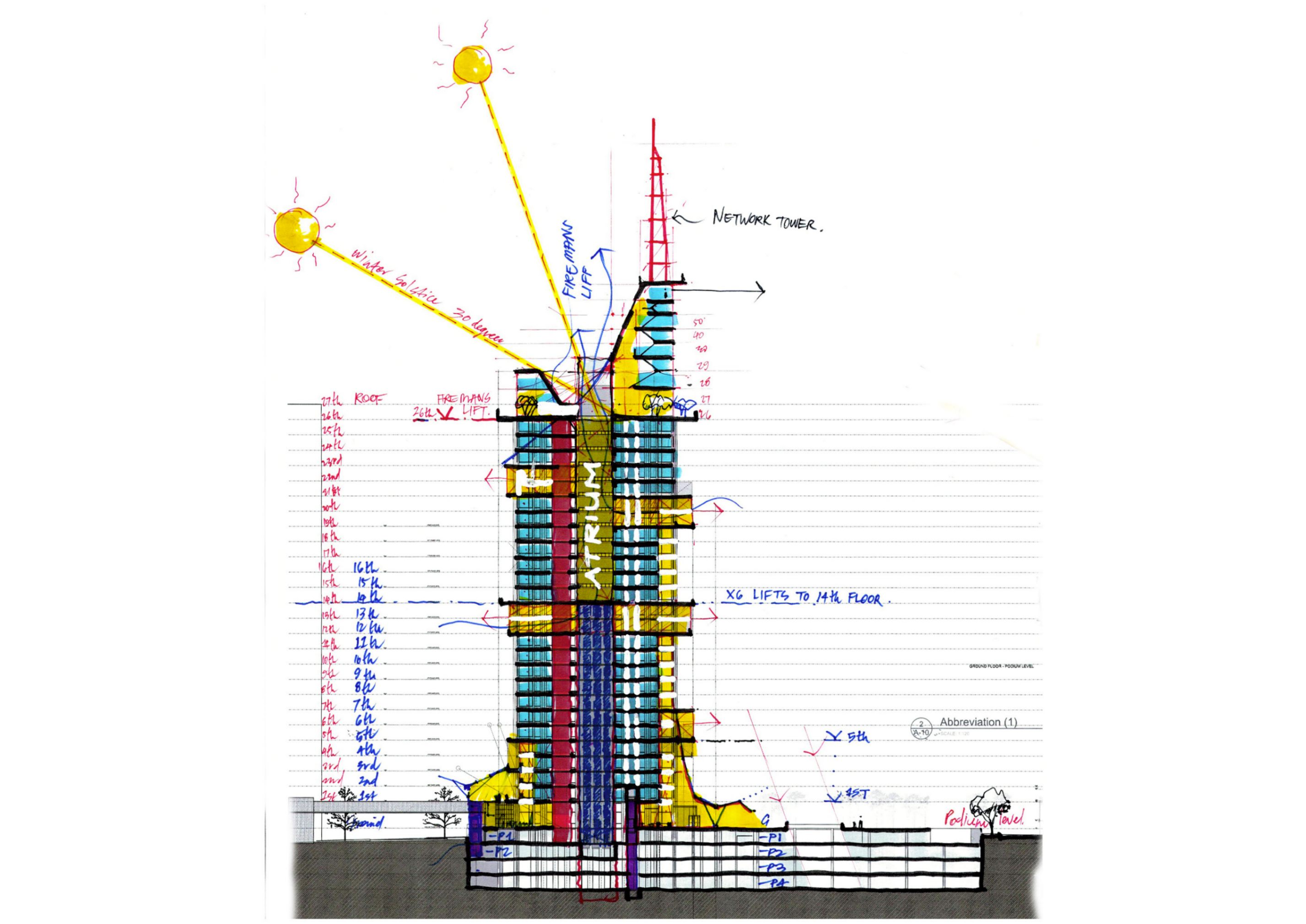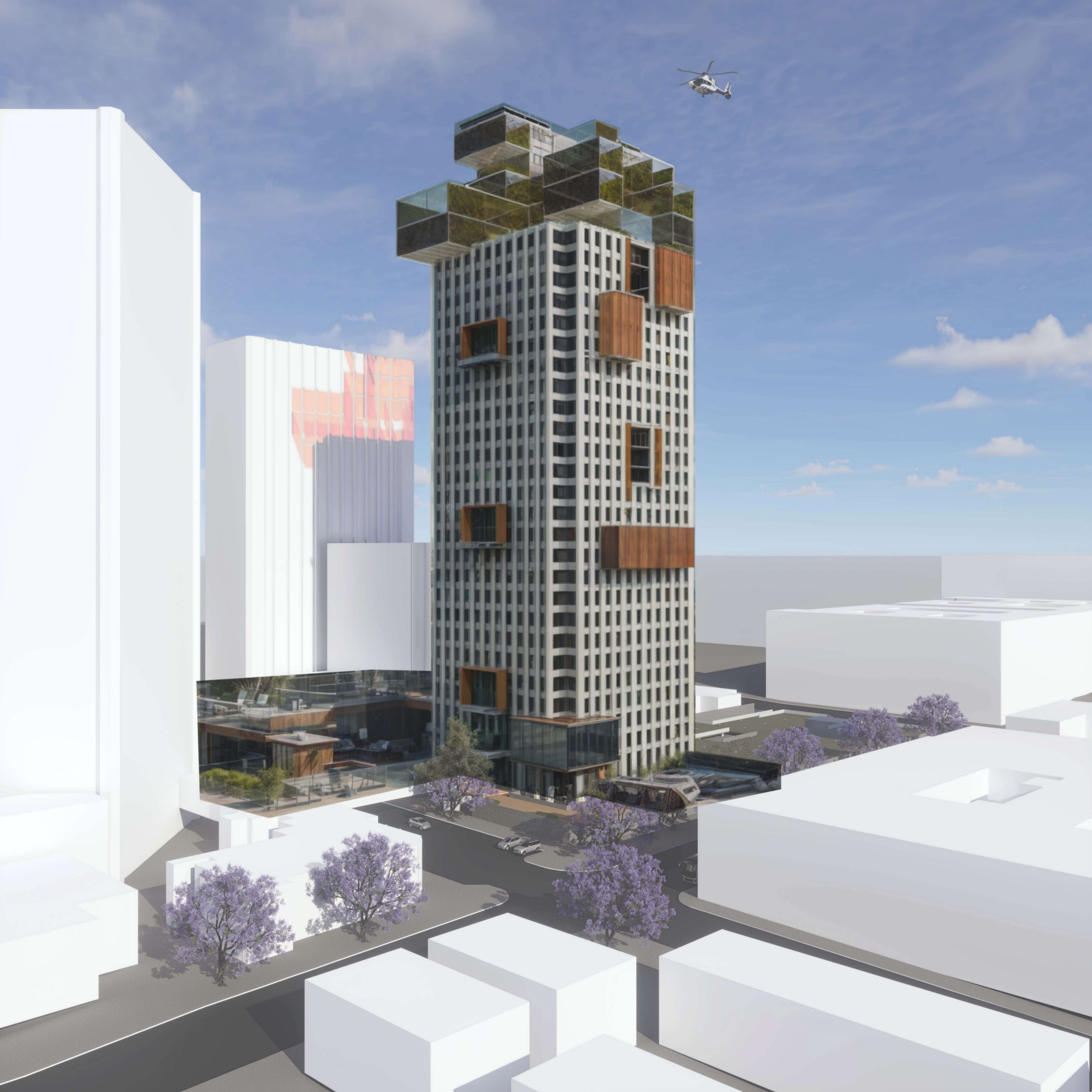Back
Revitilazation of Telkom Towers Pretoria Central
Revitalizing the Telkom Towers through adaptive reuse and refurbishment is a prime example of how existing brutalist buildings can be transformed to meet contemporary environmental sustainability goals. Brutalist architecture, characterized by its raw concrete and massive forms, often faces criticism for its environmental impact due to the high carbon footprint of concrete production. However, reusing these structures can significantly reduce the environmental costs associated with demolition and new construction. By focusing on adaptive reuse, the Telkom Towers project can conserve resources, reduce waste, and lower embodied carbon emissions. This approach involves retrofitting the existing building with modern, energy-efficient systems, improving insulation, and incorporating renewable energy sources such as solar panels. Additionally, the use of sustainable materials in the renovation process can further enhance the building’s environmental performance. The revitalization of brutalist buildings like the Telkom Towers not only preserves architectural heritage but also aligns with global sustainability goals by extending the lifespan of existing structures and minimizing the environmental impact of the built environment
The project aims to revitalize a brutalist building in Pretoria CBD, transforming it into a vibrant, functional, and aesthetically pleasing space that serves the community and enhances the urban landscape. Key Features: - Structural Rehabilitation: Ensuring safety and longevity while restoring original elements. - Sustainable Design: Implementing green practices and reducing the carbon footprint. - Mixed-Use Development: Creating residential, commercial, retail, and community spaces. - Public Spaces and Amenities:** Developing communal areas and amenities to foster interaction. - Aesthetic Enhancements: Blending brutalist character with contemporary design. Impact: The revitalization will rejuvenate Pretoria CBD, attract businesses, residents, and tourists, and set a benchmark for future developments by preserving architectural heritage and incorporating sustainable practices.
The Brutalist building features strategically placed incisions at intermediate intervals. These incisions facilitate cross ventilation and incorporate atria, enhancing natural light penetration and improving thermal comfort throughout the structure.
Msizi Mkhize
More by Msizi Mkhize
View profile