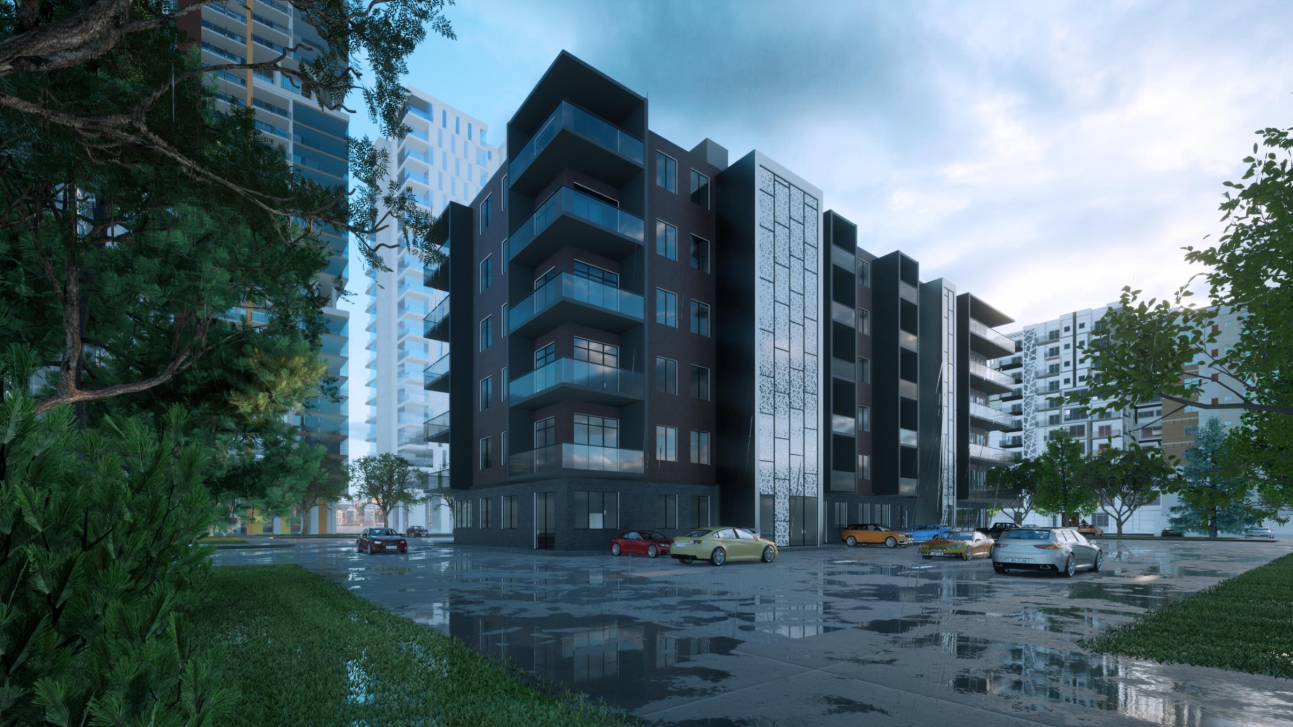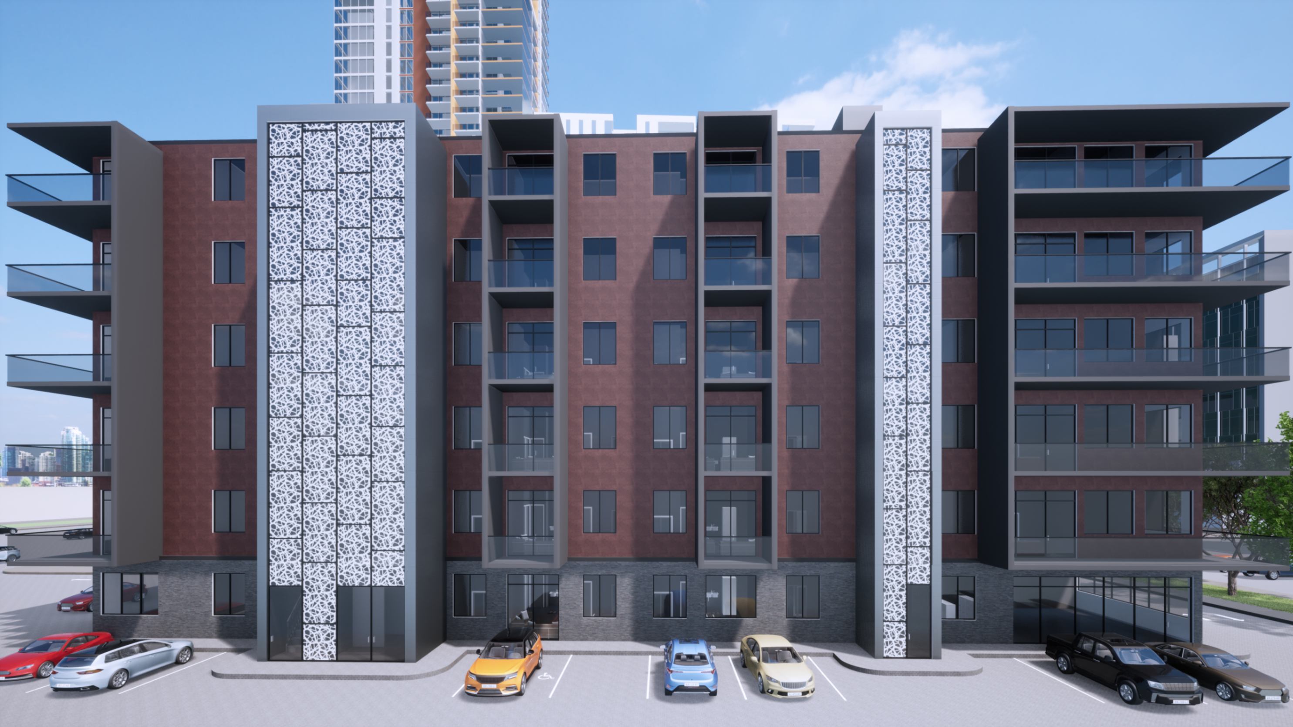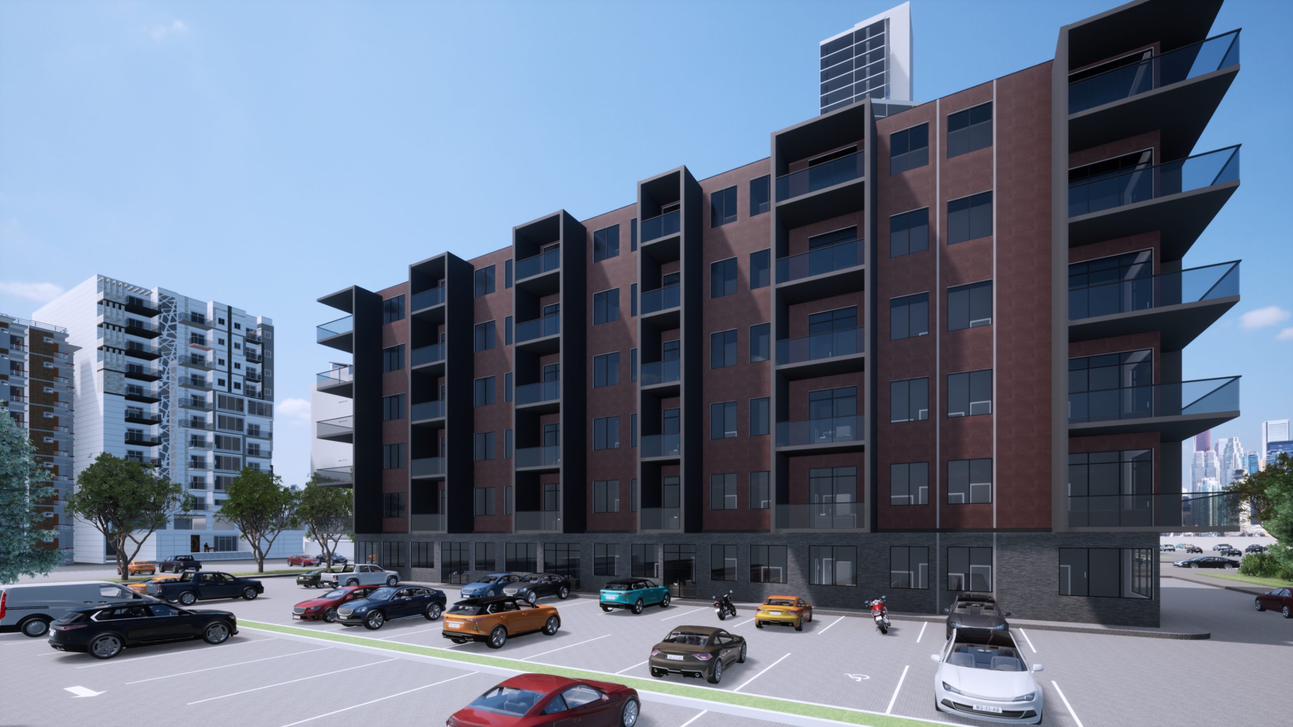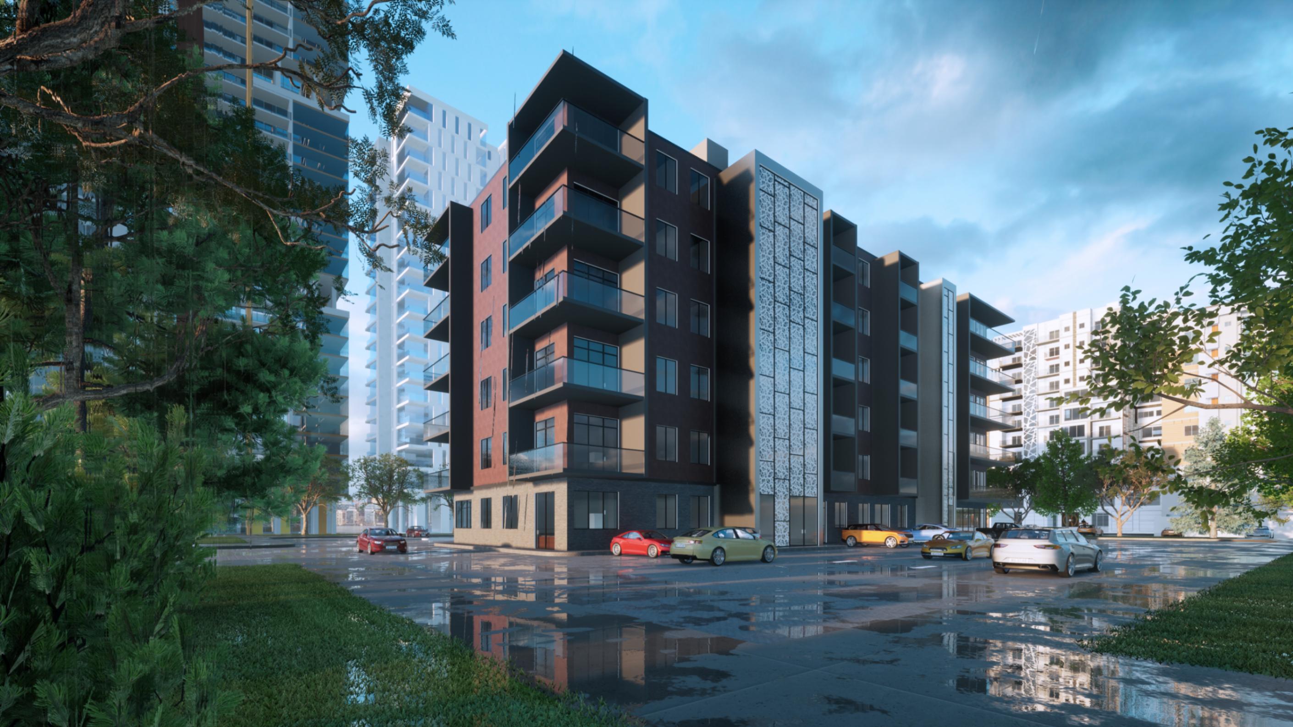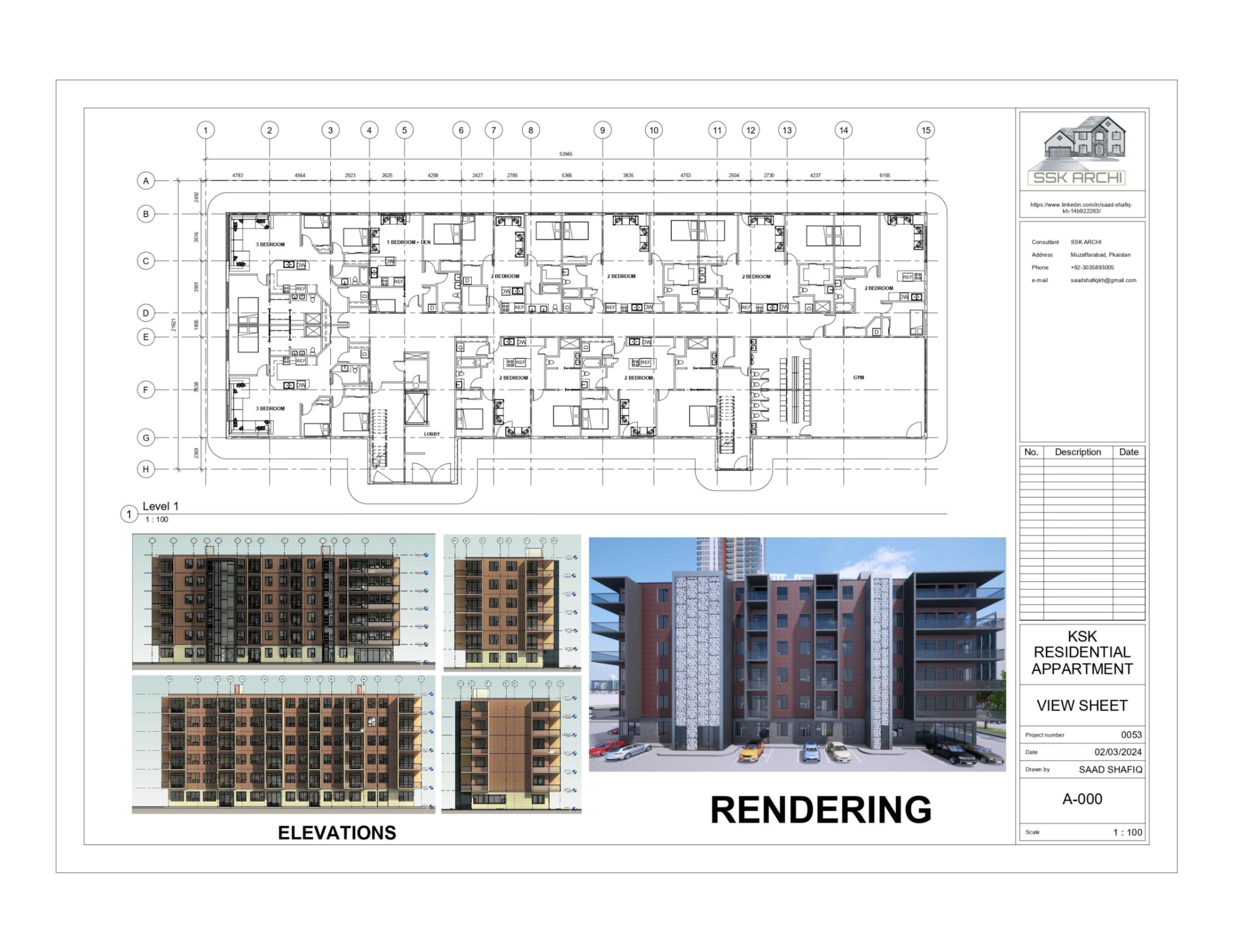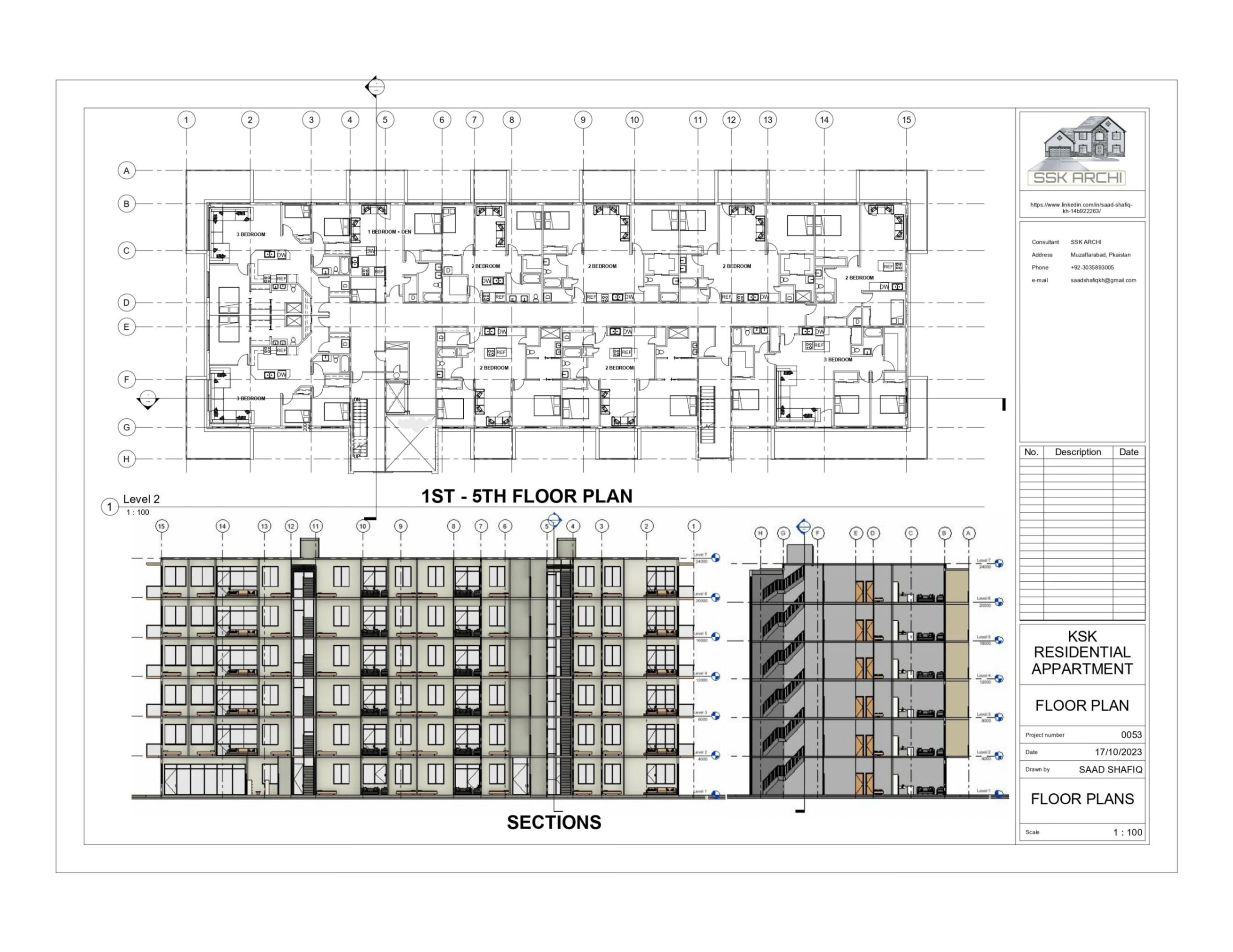Back
R.K Residential Complex - Luxury Apartments
The renders showcase the R.K. Residential Complex, a modern six-story building designed to offer luxury living. The structure features a contemporary architectural style with clean lines and a mix of natural and modern materials. The facade is elegantly composed of glass, steel, and textured concrete, creating a sophisticated and inviting appearance. Each floor of the complex is meticulously designed, with large windows that allow ample natural light to flood into the luxury apartments. Balconies provide private outdoor spaces for residents, while the ground floor includes landscaped areas that enhance the overall aesthetics of the building. The project highlights the inclusion of modern amenities such as a fully-equipped gym, which is visible through the transparent glass walls. The building's design ensures both functionality and comfort, with attention to detail in every aspect, from the layout of the apartments to the integration of communal facilities. This project not only reflects the architectural excellence of the R.K. Residential Complex but also demonstrates the comprehensive estimation and BIM modeling efforts, ensuring the project is both visually appealing and structurally sound.
This render shows the front elevation of the R.K. Residential Complex, a six-story luxury building with a modern design. The facade features large glass windows, sleek balconies, and a stylish entrance framed by landscaped greenery. The clean lines and use of contemporary materials like glass, aluminium, and concrete highlight the building's elegance and upscale amenities, including a visible gym.
This render highlights the back of the R.K. Residential Complex, featuring a modern design with large windows, private balconies, and a well-organized parking area. The parking space is efficiently integrated into the building, ensuring convenience while maintaining the complex’s sleek and cohesive look.
This render provides an alternate view captured under different weather conditions and lighting. The building's modern design is shown during a soft, overcast day, where diffused natural light enhances the texture of the materials and gives a more subdued, tranquil ambiance. The large glass windows reflect the muted sky, while the shadows on the balconies and facade are gentler, emphasizing the building’s clean lines and elegant form in varying environmental contexts.
This view sheet features the R.K. Residential Complex with a detailed ground floor plan, elevations, and a scale bar for precise measurements. It also includes a high-quality render image, offering a visual representation of the building’s design. This integrated layout provides a clear and comprehensive overview of the project's architectural details and aesthetics.
This sheet showcases the floor plan of the 1st to 5th floor and key sections of the R.K. Residential Complex. The floor plan details the layout of apartments, including living spaces, balconies, and circulation paths. The sectional views provide vertical insights, showing floor heights, structural elements, and the relationship between different areas
Saad Shafiq
More by Saad Shafiq
View profile