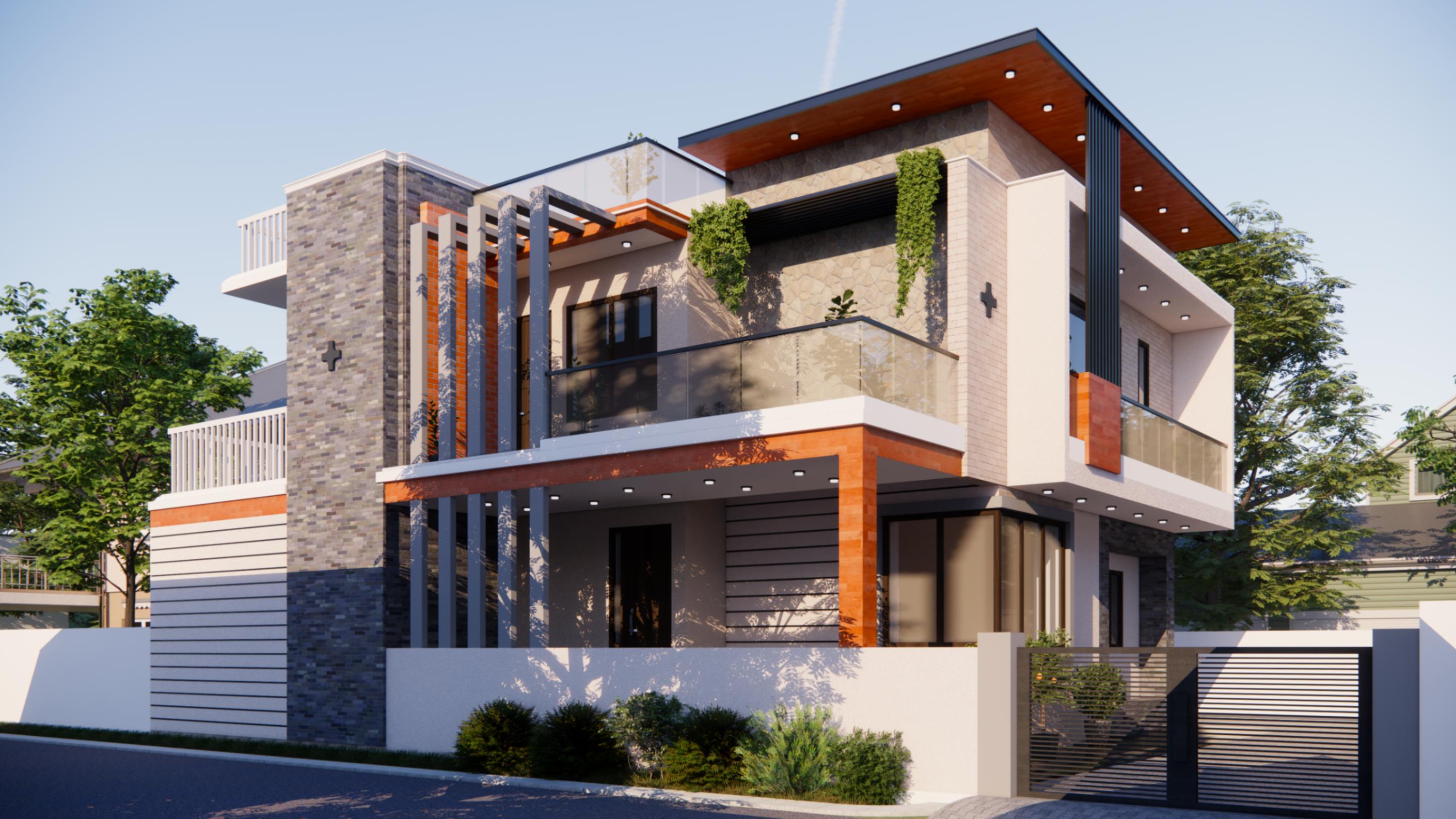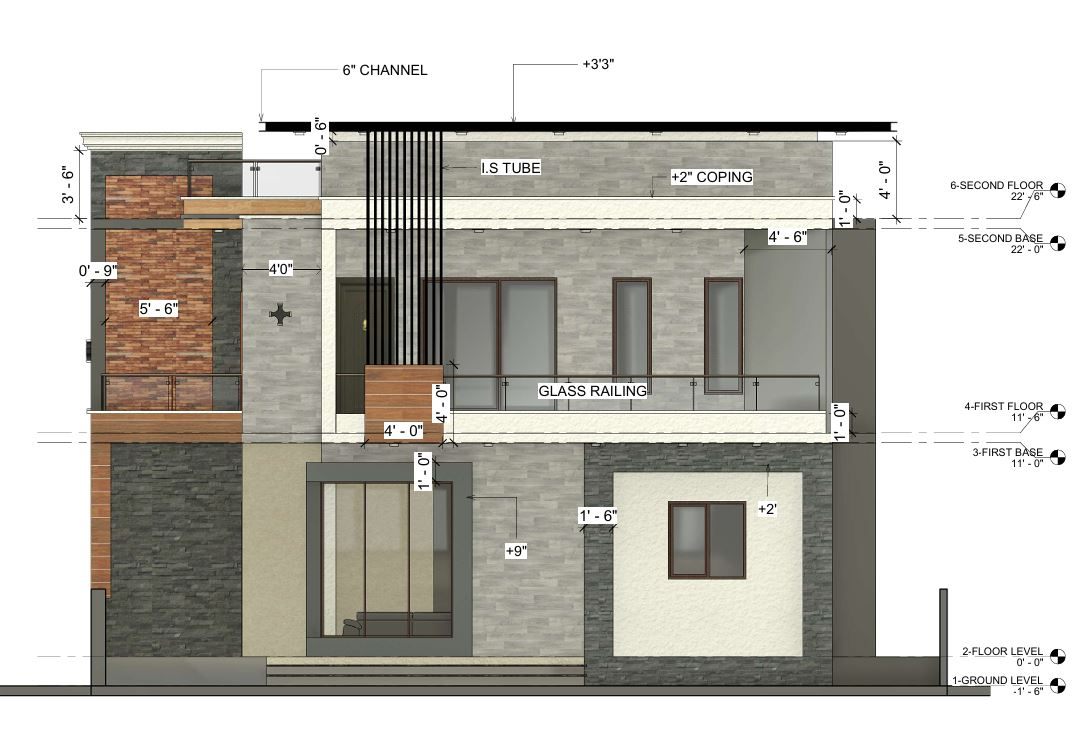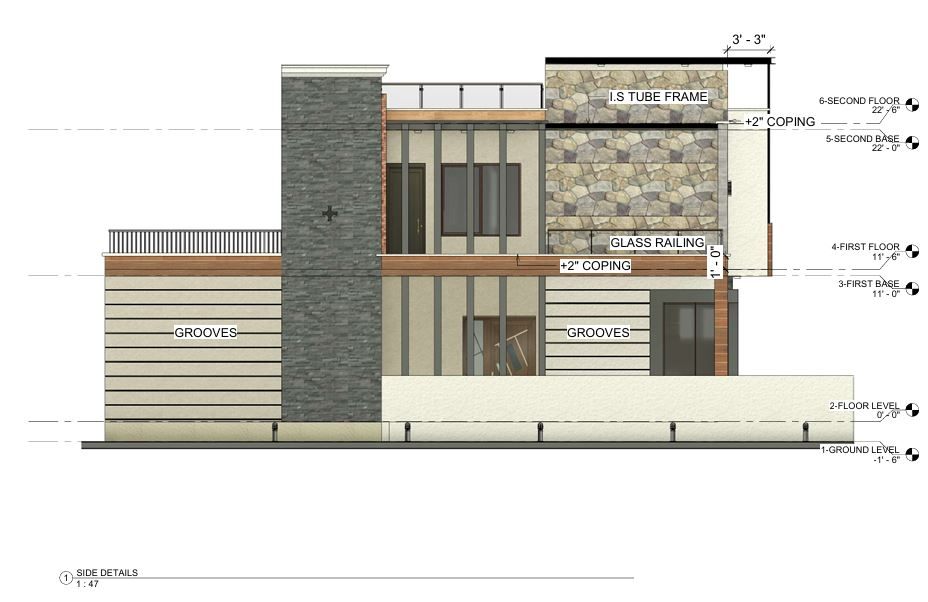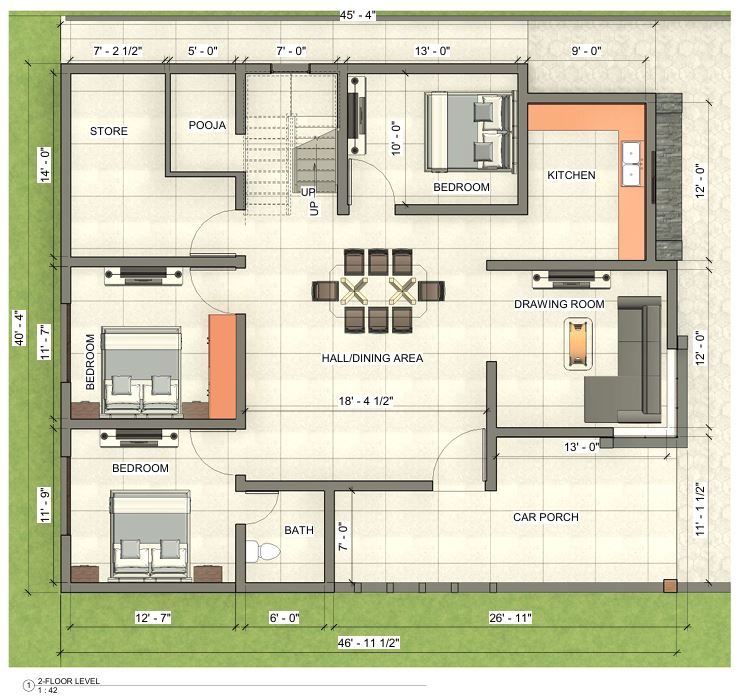Back
Awan House
This render showcases the front elevation of Awan House, designed with simplicity and elegance in mind, in line with the client’s requirements. The facade is characterized by clean lines and a balanced composition, creating a modern yet timeless aesthetic. Subtle design elements, such as minimalist detailing and a neutral color palette, enhance the refined look of the house. The entrance is framed by carefully chosen materials that exude quality and sophistication, reflecting the understated elegance of the overall design.
This 2D elevation render provides a detailed architectural view of the building, focusing on its height dimensions. The drawing clearly marks the building’s total height, along with the heights of individual floors and key structural elements. The elevation showcases the facade design, including window placements, doorways, and exterior finishes. Precise annotations indicate critical measurements, providing a comprehensive understanding of the building's proportions and scale.
This 2D side elevation detail showcases the precise architectural elements of the design, including grooves, height dimensions, and windows. The drawing clearly outlines the structure's vertical and horizontal proportions, with exact measurements indicated for key features. Grooves are carefully detailed, adding texture and depth to the façade, while the window dimensions are meticulously annotated, ensuring accuracy in placement and size.
This detailed 2D floor plan illustrates a layout of a 45'4'' x 40'4'' space, meticulously showing all architectural details. The plan clearly outlines the arrangement of rooms, walls, doors, and windows, with precise dimensions labeled throughout. Each space within the floor plan is distinctly marked, including living areas, bedrooms, bathrooms, and utility spaces, ensuring a comprehensive understanding of the design. The floor plan also includes annotations for materials, furniture placement, and key design elements, providing a complete overview of the interior layout.
Saad Shafiq
More by Saad Shafiq
View profile



