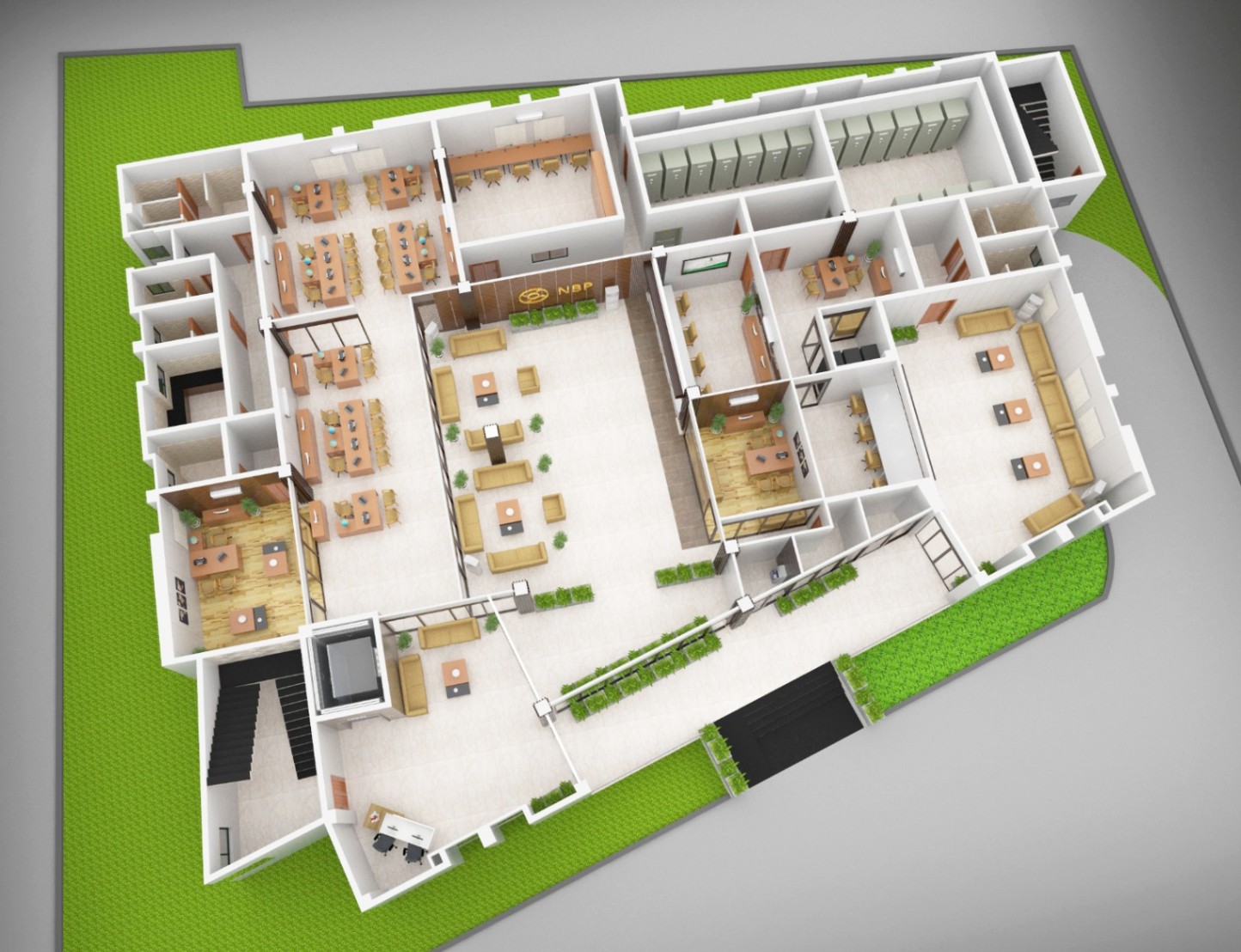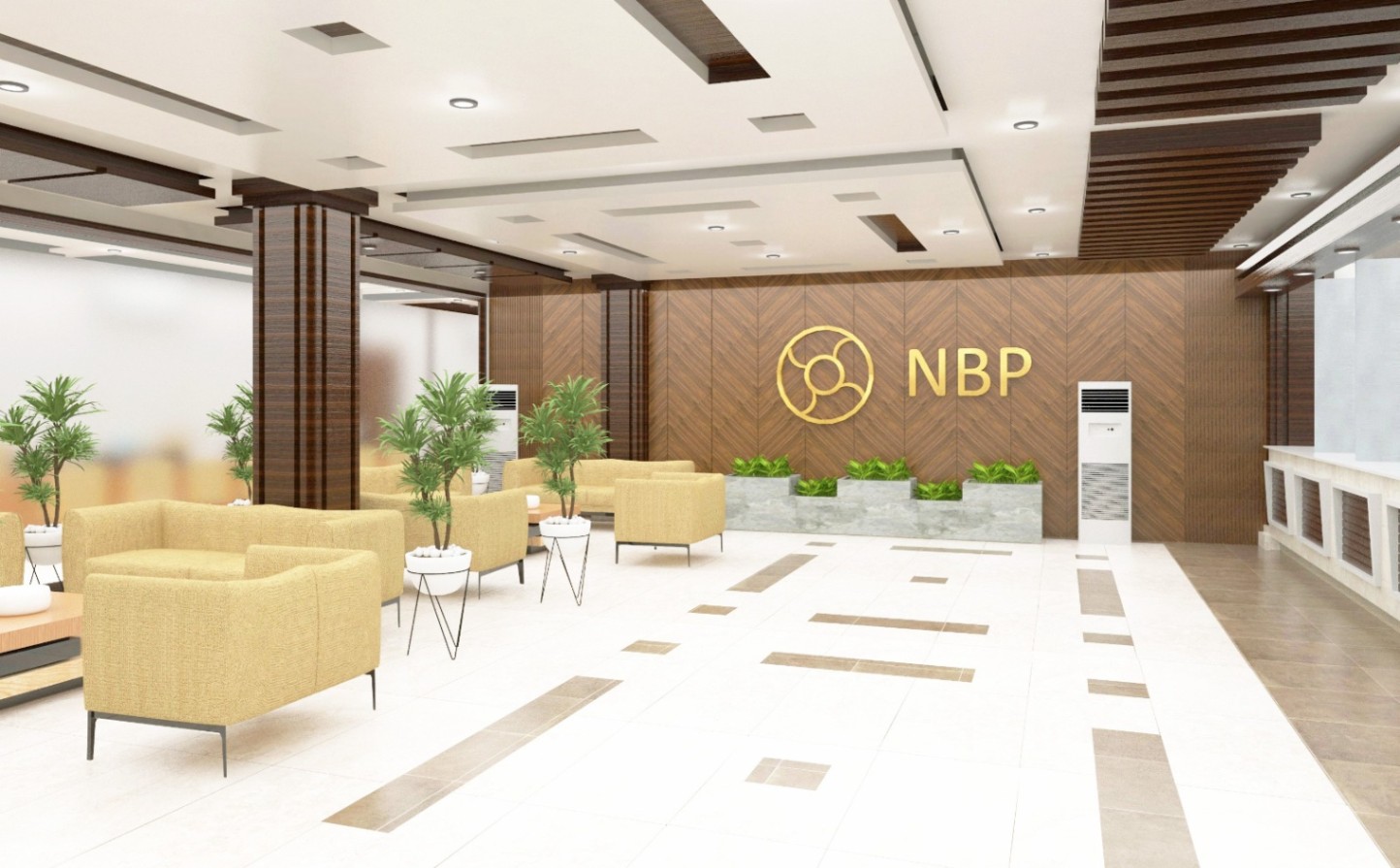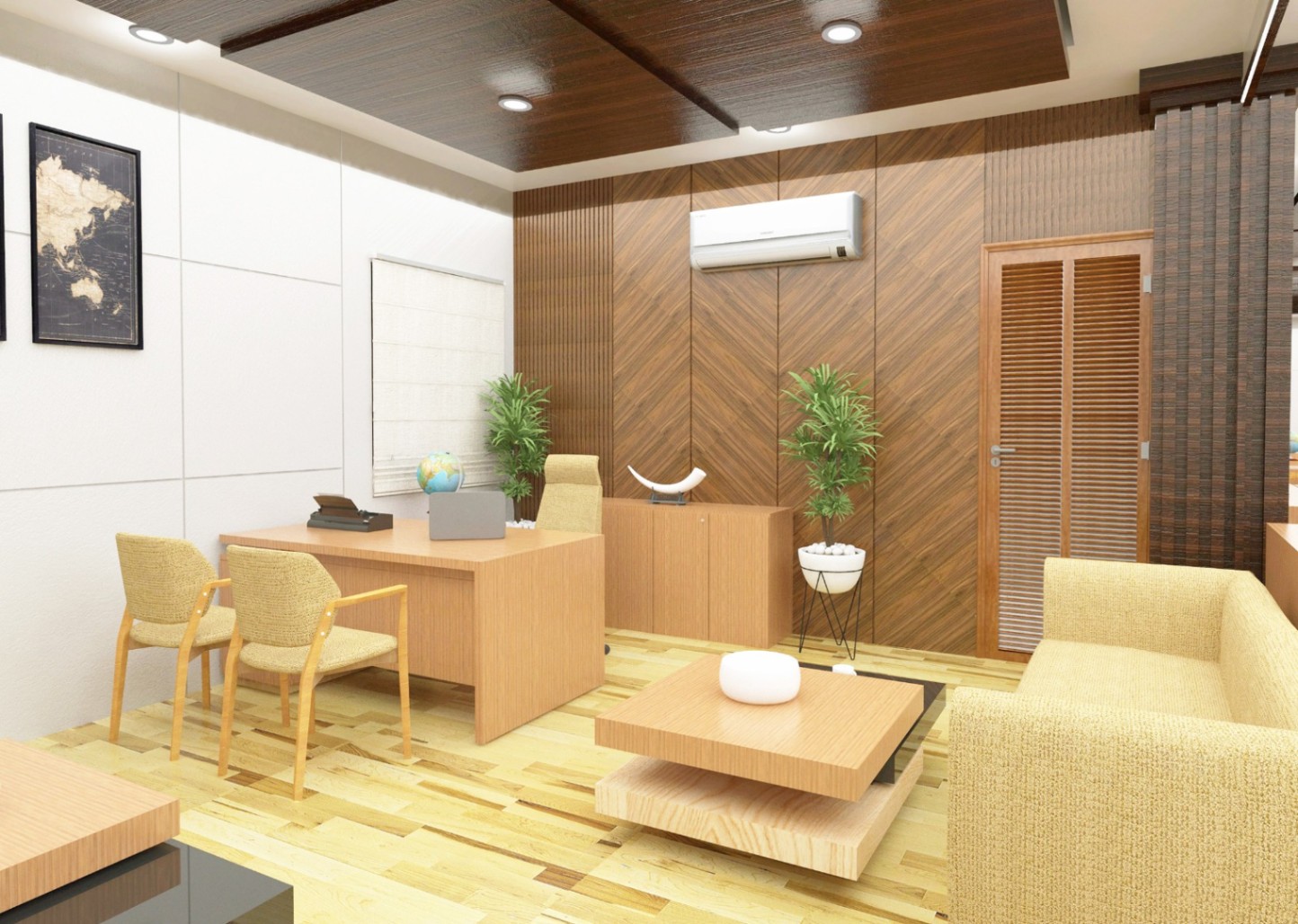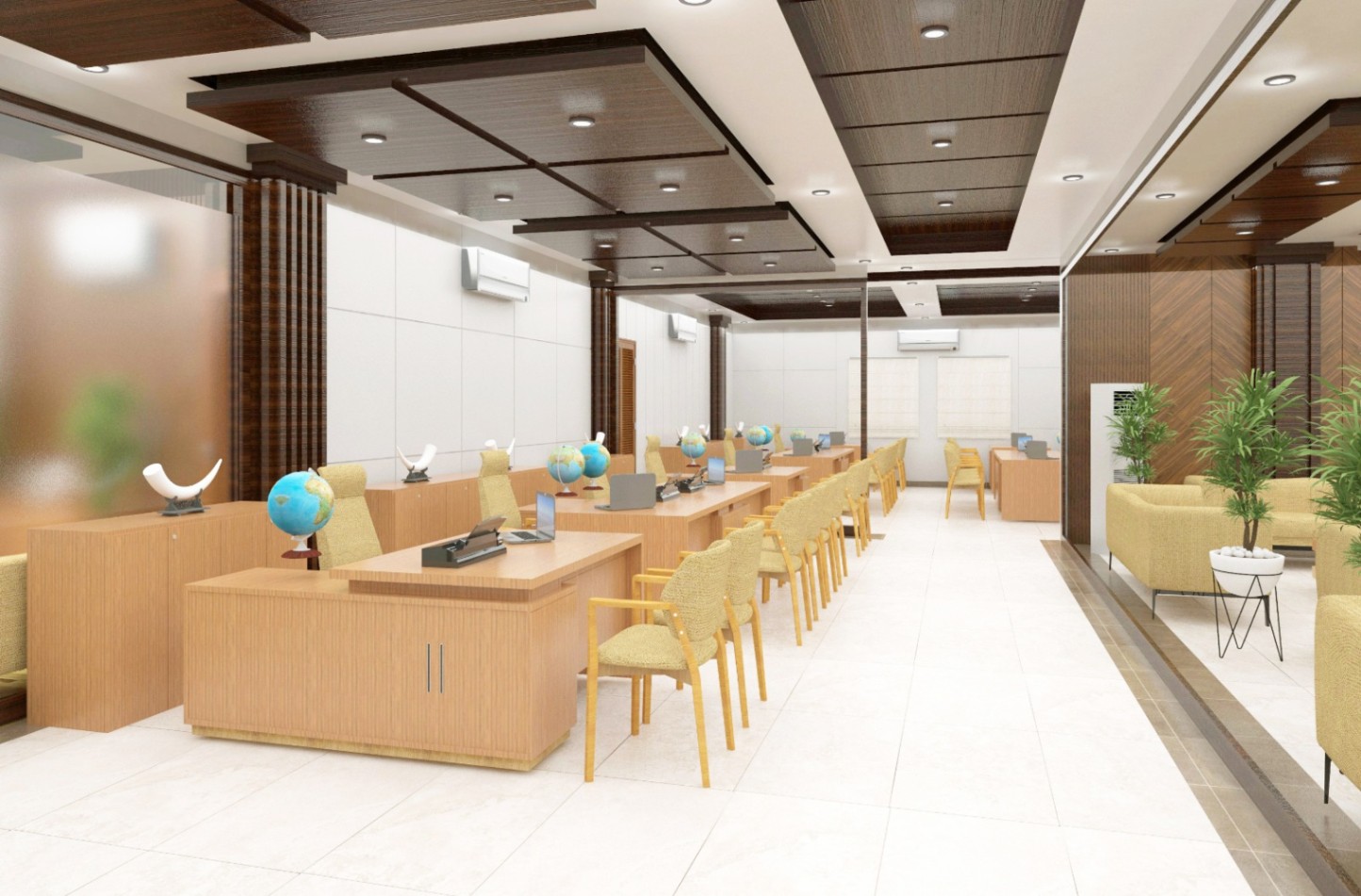Back
NBP, Muzaffarabad
The image showcases a fully rendered 3D layout of a modern building interior, providing a comprehensive view from a bird's-eye perspective. The rendering provides a realistic and immersive view of the building's interior, demonstrating not only the architectural layout but also the furniture arrangement and overall aesthetic of the space.
The image showcases a spacious, modern interior hall with a high ceiling and an open layout. The hall features large floor-to-ceiling windows that flood the space with natural light, highlighting the sleek, minimalist design. The flooring is polished hardwood, adding warmth to the space, while the walls are painted in soft, neutral tones to create a calming atmosphere.
The manager's office is a modern, well-organized space with a professional yet comfortable atmosphere.The flooring is a polished wood or sleek tile, and the color palette is neutral with subtle accents, creating a calm and focused environment.
A modern employee hall with a clean, minimalist design. The space features a bright white color scheme, with polished marble tiles covering the floor, reflecting light to create a spacious and airy atmosphere. The room is furnished with sleek, organized working desks, arranged in neat rows to accommodate employees comfortably.
Saad Shafiq
More by Saad Shafiq
View profile



