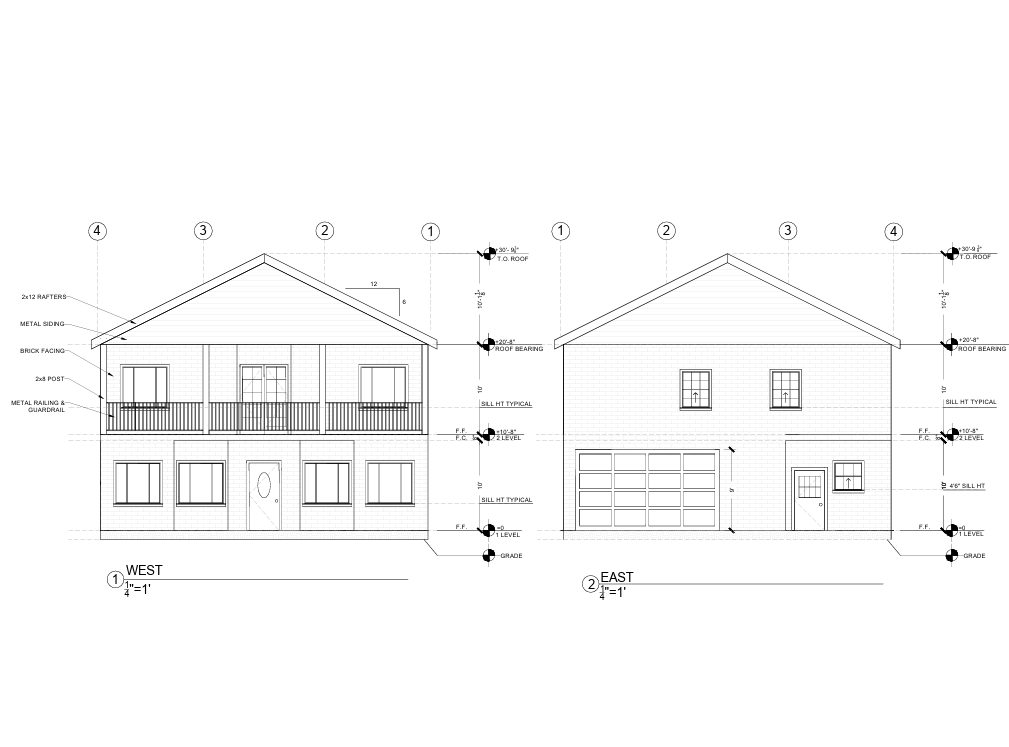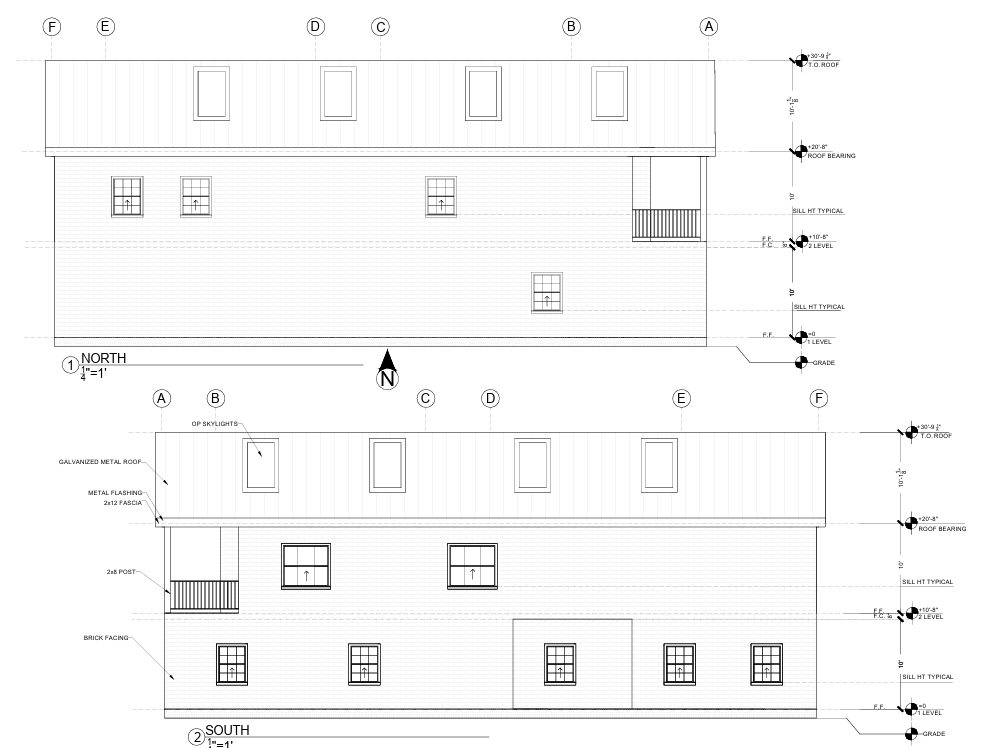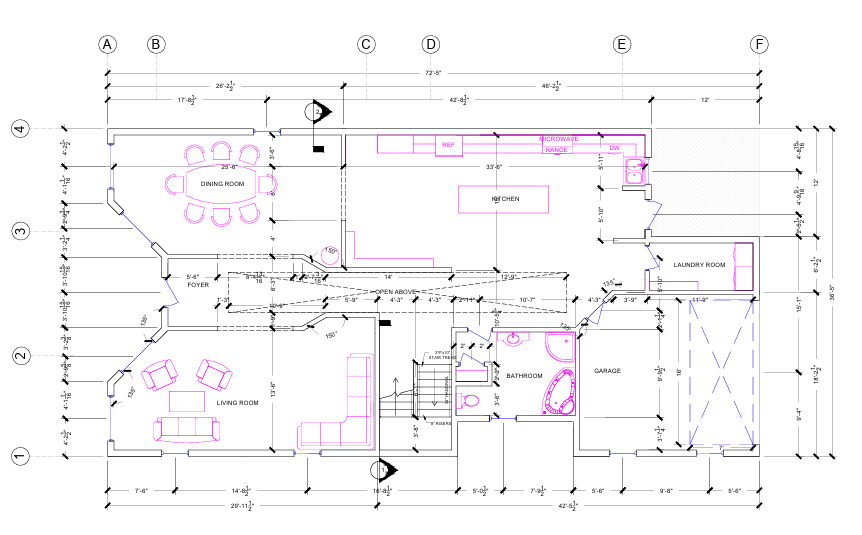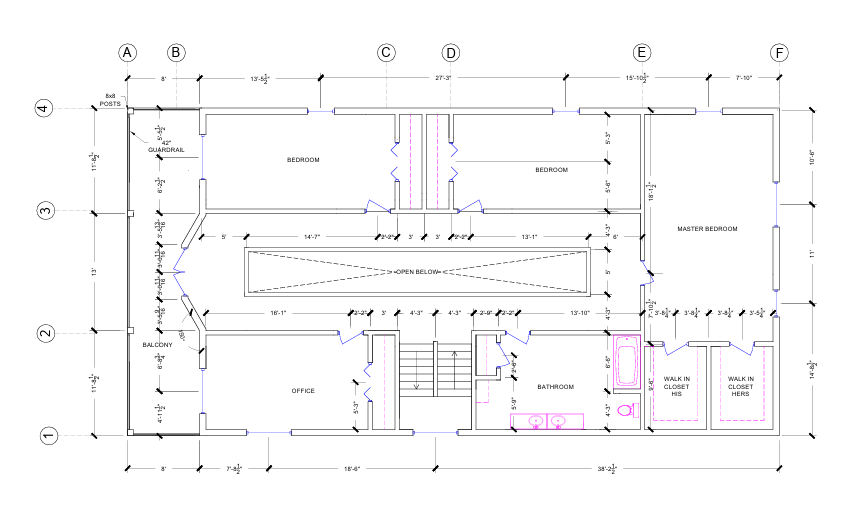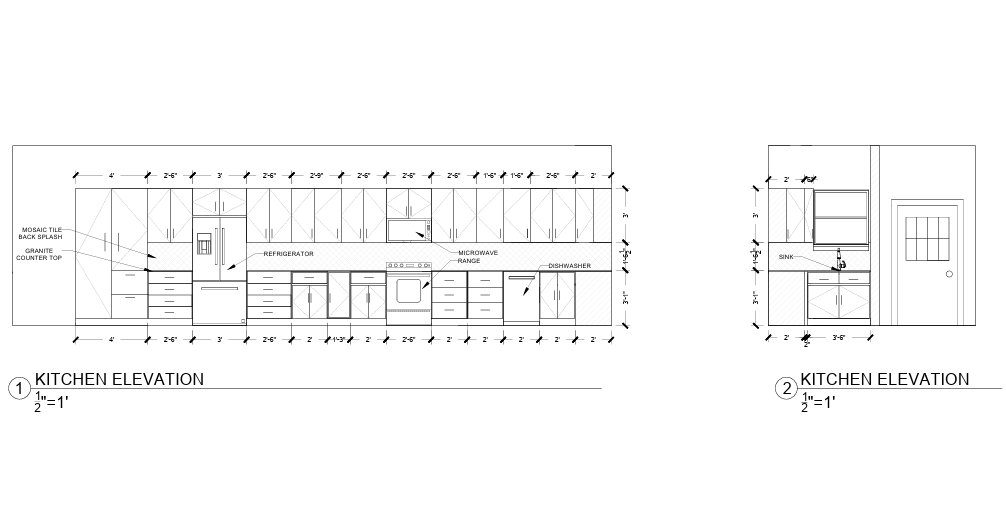Back
Autodesk Auto CAD Architectural Drawings
Two-story residential house facing a river. Designed style of a Charleston single house. It included a unique open ceiling in the center that allowed light in from the skylights. This allowed the benefits of the skylights to reach the first floor.
Axel Rascon
More by Axel Rascon
View profile