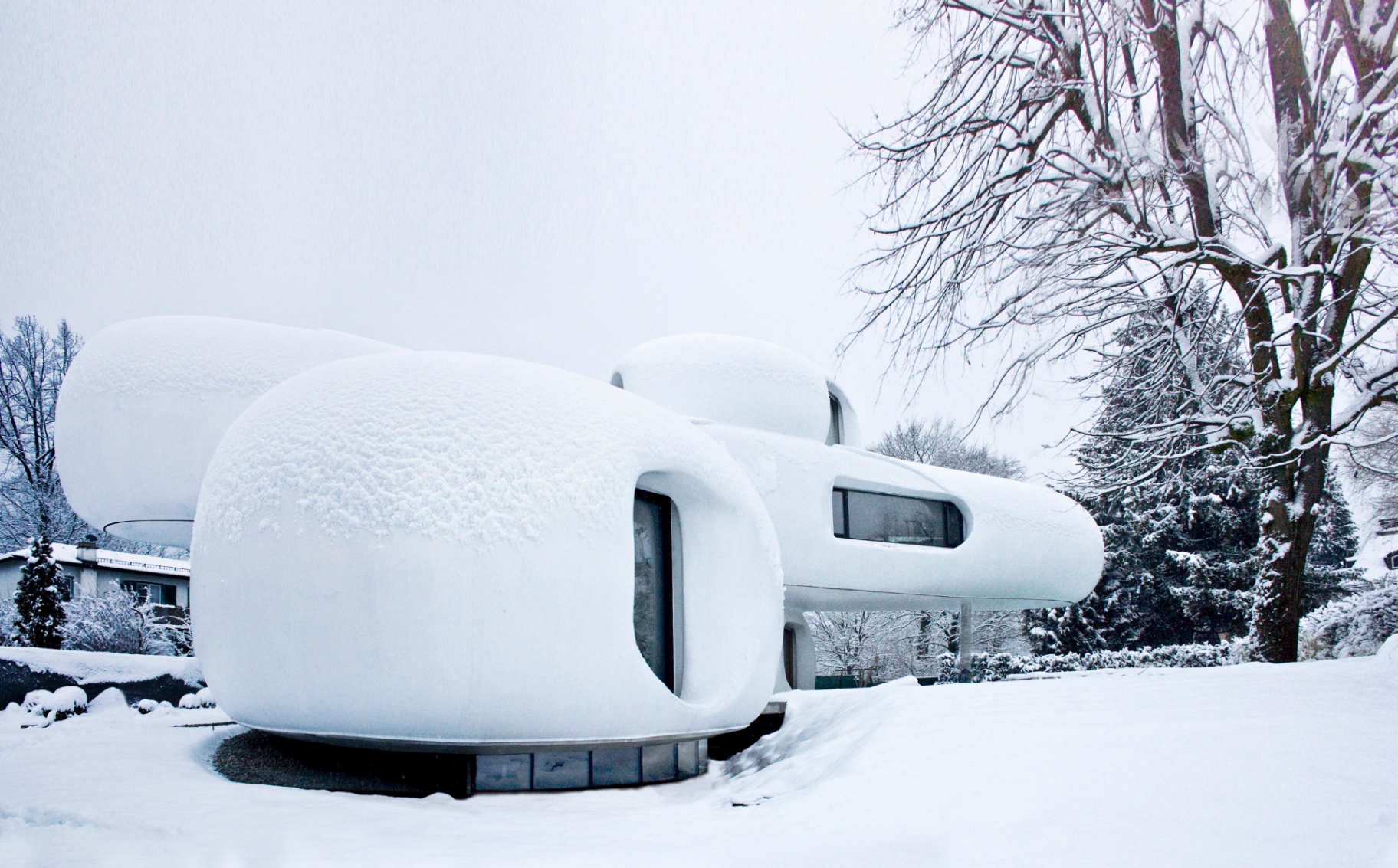Back
amorph livingsculpture
Skills: Rhino, Photoshop
Our architectural vision revolves around seamless integration with the natural environment. Using cutting-edge tools like Google Earth, we strategically identified key vantage points to inform our layout, guided by landmarks like Leopoldkron Castle, Leopoldskorner Pond, Hohensalzburg Fortress, and the majestic Untersberg. We embraced a free-flowing floor plan with organic window soffits to optimize sightlines and harmonize with the landscape. The slender structures, positioned at angles, create a captivating central opening. The ground floor entrance features a sculptural staircase that enhances views of the enchanting garden and water area. Attention to detail extends to the ground floor, establishing a harmonious connection with the outdoors, reminiscent of a cozy hobbit cave. Inspired by the natural wonders, including the garden and Leopoldkroner Pond, we crafted an ambiance that celebrates our surroundings. Outdoor space acts as a vital mediator, gracefully directing gazes towards the adjacent pond. Blending two water surfaces, an elegant external spiral staircase creates a living artwork. Carefully curated plantings strengthen the connection to the landscape, enhancing the overall experience. The first floor introduces two expansive terraces offering breathtaking vistas of the pond, Hohensalzburg Fortress, and Schloss Leopoldskron. This living sculpture, showcasing artistic innovation, invites exploration through circular journeys facilitated by vertical openings. Timber frame construction, shaped with precision using CNC milling machines, forms the heart of our vision. Generously insulated wooden studs ensure comfort and energy efficiency. The facade is coated with rustic Polyurea, commonly used in zoos' rhinoceros tanks.
Christine Lechner
More by Christine Lechner
View profile




