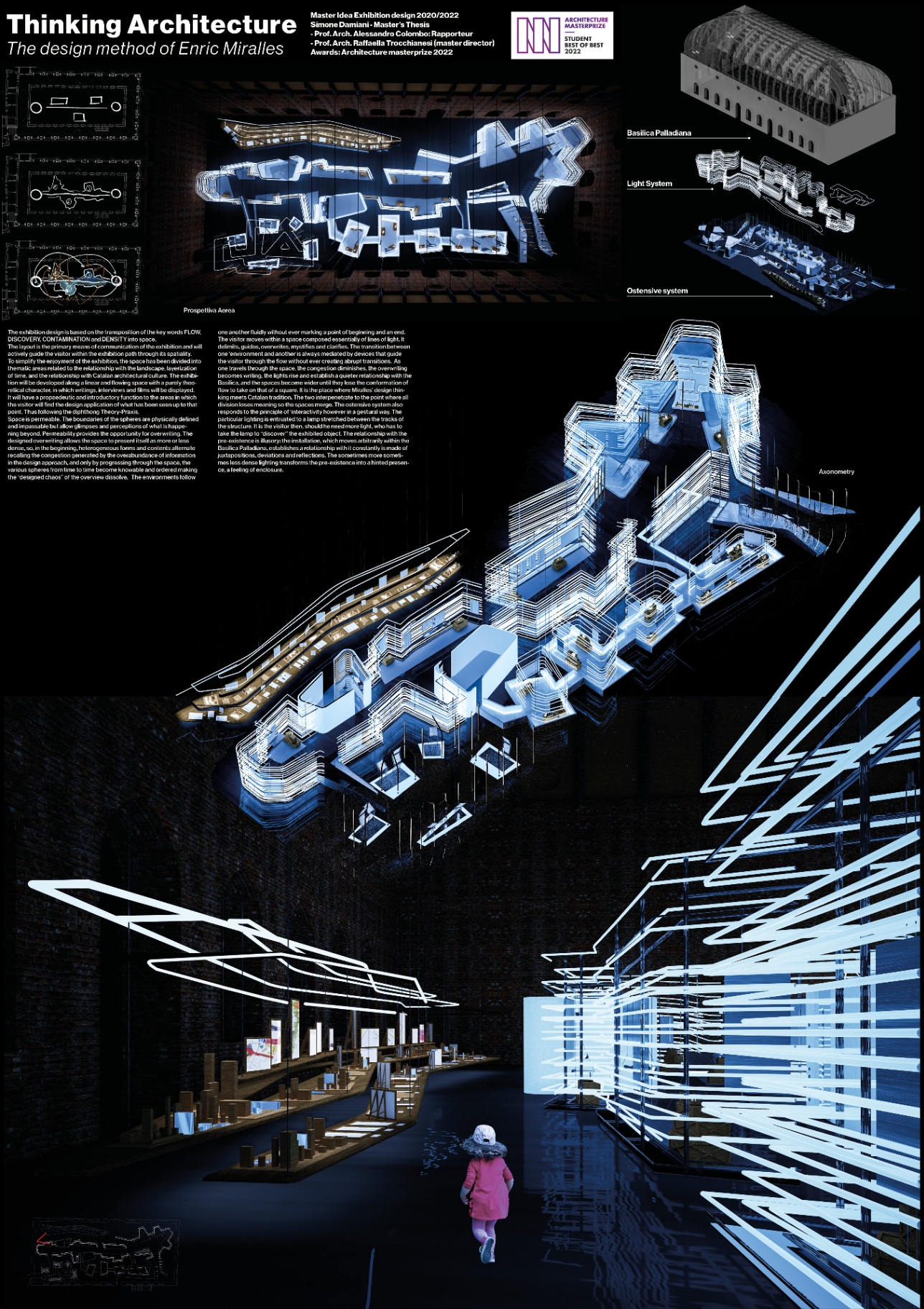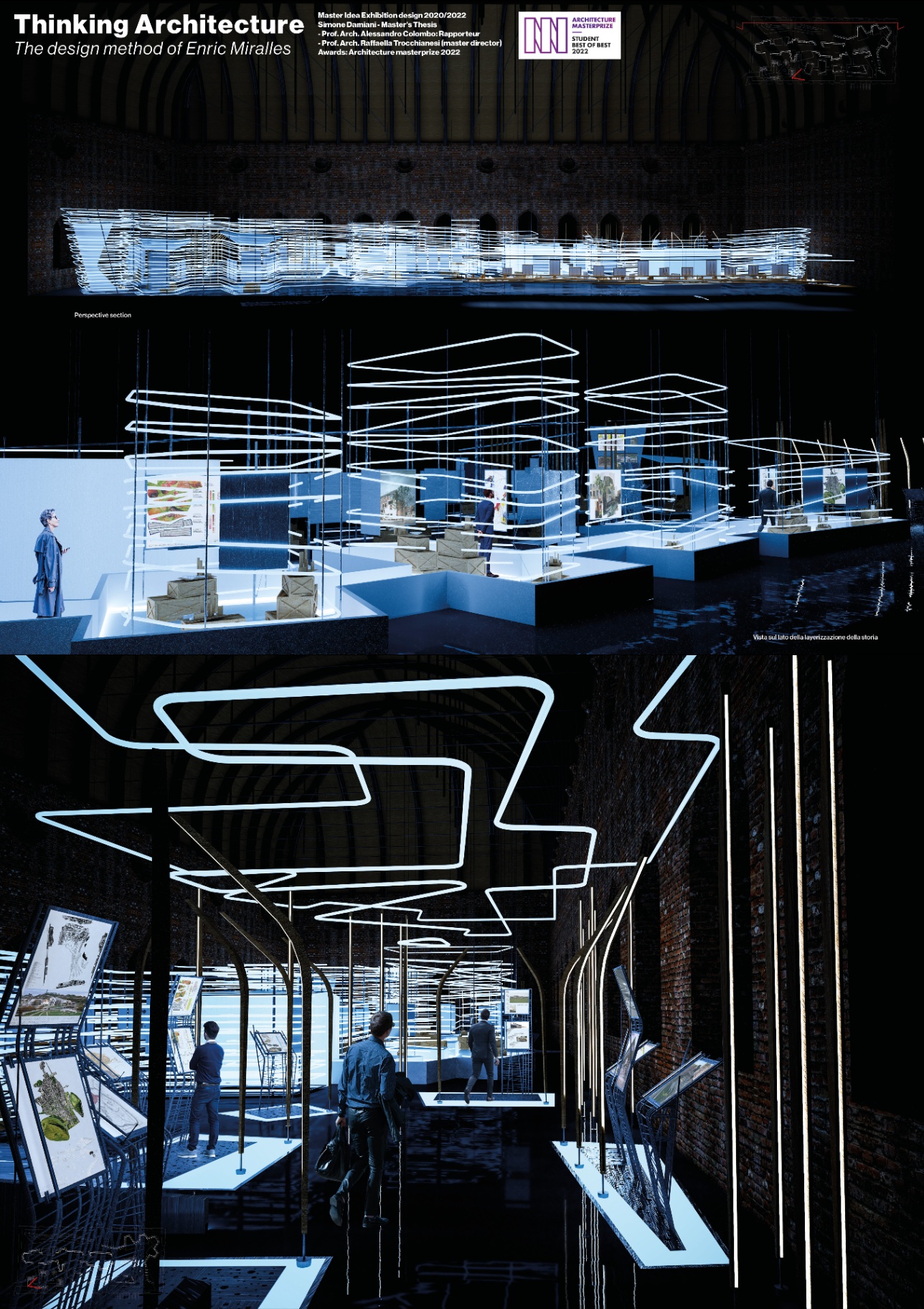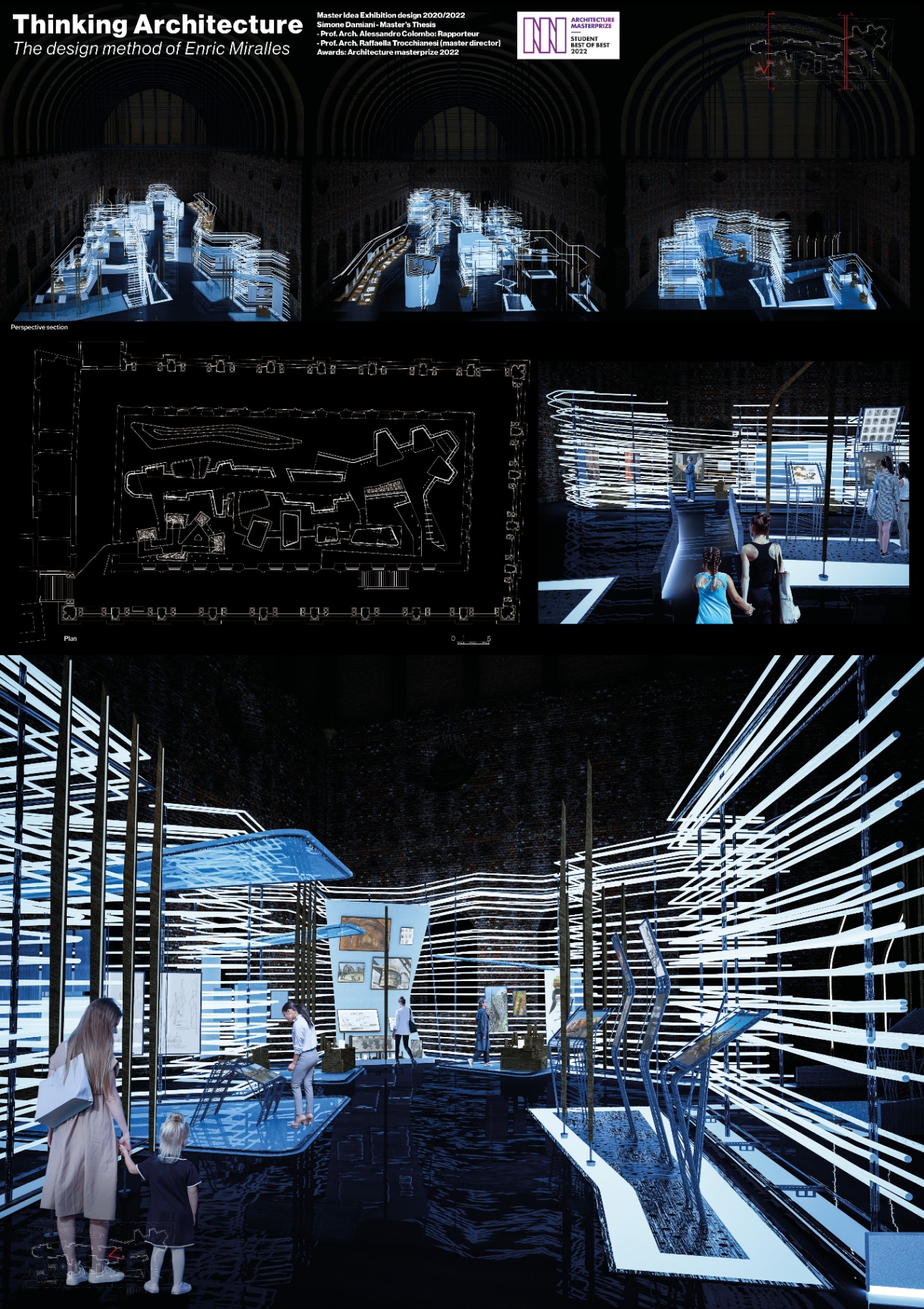Back
Thinking Architecture - The project method of Enric miralles
Year: 2022
Category: Interior Design
Skills: Grasshopper
The exhibition design is based on the transposition of the key words FLOW, DISCOVERY, CONTAMINATION and DENSITY into space. The layout is the primary means of communication of the exhibition and will actively guide the visitor within the exhibition path through its spatiality. To simplify the enjoyment of the exhibition, the space has been divided into thematic areas related to the relationship with the landscape, layerization of time, and the relationship with Catalan architectural culture. The exhibition will be developed along a linear and flowing space with a purely theoretical character, in which writings, interviews and films will be displayed. It will have a propaedeutic and introductory function to the areas in which the visitor will find the design application of what has been seen up to that point. Thus following the diphthong Theory-Praxis. Space is permeable. The boundaries of the spheres are physically defined and impassable but allow glimpses and perceptions of what is happening beyond. Permeability provides the opportunity for overwriting. The designed overwriting allows the space to present itself as more or less dense, so, in the beginning, heterogeneous forms and contents alternate recalling the congestion generated by the overabundance of information in the design approach, and only by progressing through the space, the various spheres from time to time become knowable and ordered making the “designed chaos” of the overview dissolve. The environments follow one another fluidly without ever marking a point of beginning and an end. The visitor moves within a space composed essentially of lines of light. It delimits, guides, overwrites, mystifies and clarifies. The transition between one ‘environment and another is always mediated by devices that guide the visitor through the flow without ever creating abrupt transitions. As one travels through the space, the congestion diminishes, the overwriting becomes writing, the lights rise and establish a quieter relationship with the Basilica, and the spaces become wider until they lose the conformation of flow to take on that of a square. It is the place where Miralles’ design thinking meets Catalan tradition. The two interpenetrate to the point where all division loses meaning so the spaces merge. The ostensive system also responds to the principle of ‘interactivity however in a gestural way. The particular lighting is entrusted to a lamp stretched between the tracks of the structure. It is the visitor then, should he need more light, who has to take the lamp to “discover” the exhibited object. The relationship with the pre-existence is illusory: the installation, which moves arbitrarily within the Basilica Palladiana, establishes a relationship with it constantly is made of juxtapositions, deviations and reflections. The sometimes more sometimes less dense lighting transforms the pre-existence into a hinted presence, a feeling of enclosure.
Simone Damiani
More by Simone Damiani
View profile


