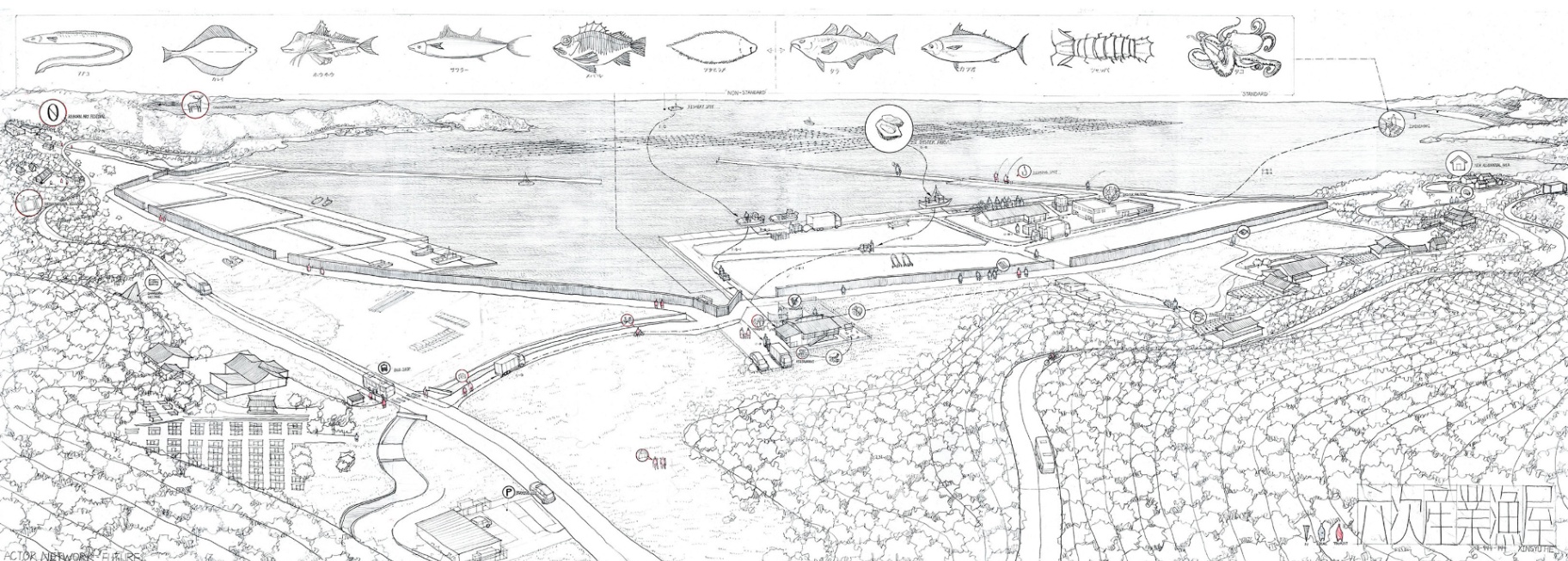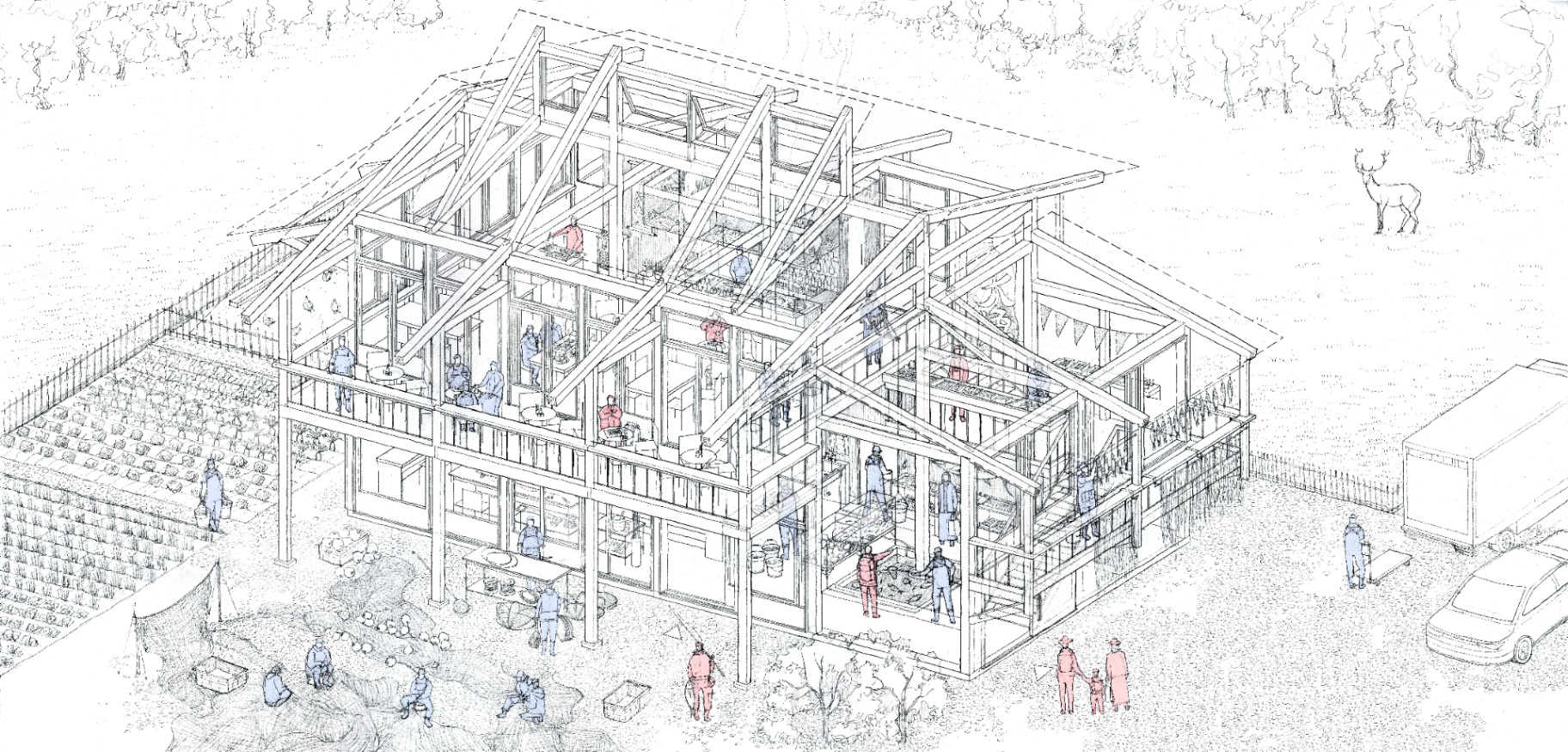Back
6th Industry Fishery House
Year: 2019
Category: Public Architecture
As part of the revival plan for Momonoura in Miyagi Prefecture, Japan, which was largely destroyed in 2011 Tōhoku earthquake and tsunami, the proposal will be a 6th industry fishery house. It has lunch space for local and visitors, a small market to buy sea fish, oyster product and fishing tool shop. The main idea is to creatively use the new catch sea fishes, which are usually not suitable to sell in the city fish market as specialty to attract the outsider. The building is located in the center of the village, near the sea wall, in front of the entrance to the pier. It serves as a new communal center and nexus between residential area of the high place and seaside working area. Its two-stories high volume reclaim the view of the sea blocked by the seawall.
Referring to Bruno Latour's Actor Network Theory, the image aims at providing a cmprehensive overview about the project in terms of logistics and activities(fishery and oyster production, gastonomy and tourism),user(the local and the visitor)and its relationship with the context of the village and landscape. The restaurant in the building has the menu based on local oyster products and daily new caught fish. The idea is to make full use of those „non-standard /left over „fish, which is not suitable to sale in the Ishinomaki fish market because of the amount and type, as seafood specialty and delicacy to attract tourist. It is also a lunch place for the 40 workers in the oyster factory. Around the building, there are some small vegetables fields and a small chicken farm, providing foods for the market and the restaurant on the on hand. On the other hand, it is also expected to use oyster shell and leftover of the fish to improve the salty soil as a long-term plan.
The building opens to the context in various ways. Conceived as a new communal center for the village, the house shows a representative character with its big roof and strong timber structure.For the distribution of functions: while the specialty restaurant is at the upper floor with an open view, the ground floor are for fishing tool shop and grocery market with a pool to keep fish temporary. The latter is the reinterpretation of the “doma (earthen floor)” in traditional Japanese house.
Perched at a small slope near the entrance to the pier, Its two-stories height reclaim the view of the pier as well as the sea that is blocked by the seawall built after the tsunami.
The fishery house function as a complex of a fishing tool shop, grocery market and a specialty restaurant. New caught fish can be kept in the pool at the ground floor temporally, waiting to be picked up and made into delicacy upstairs. Those fishes that are not consumed in time will be processed and dried in the loggia. Local community members use the front yard as working space. Farming happens around the building. It becomes a nexus for the local (blue) and the visitors(red).
Xingyu He
More by Xingyu He
View profile




