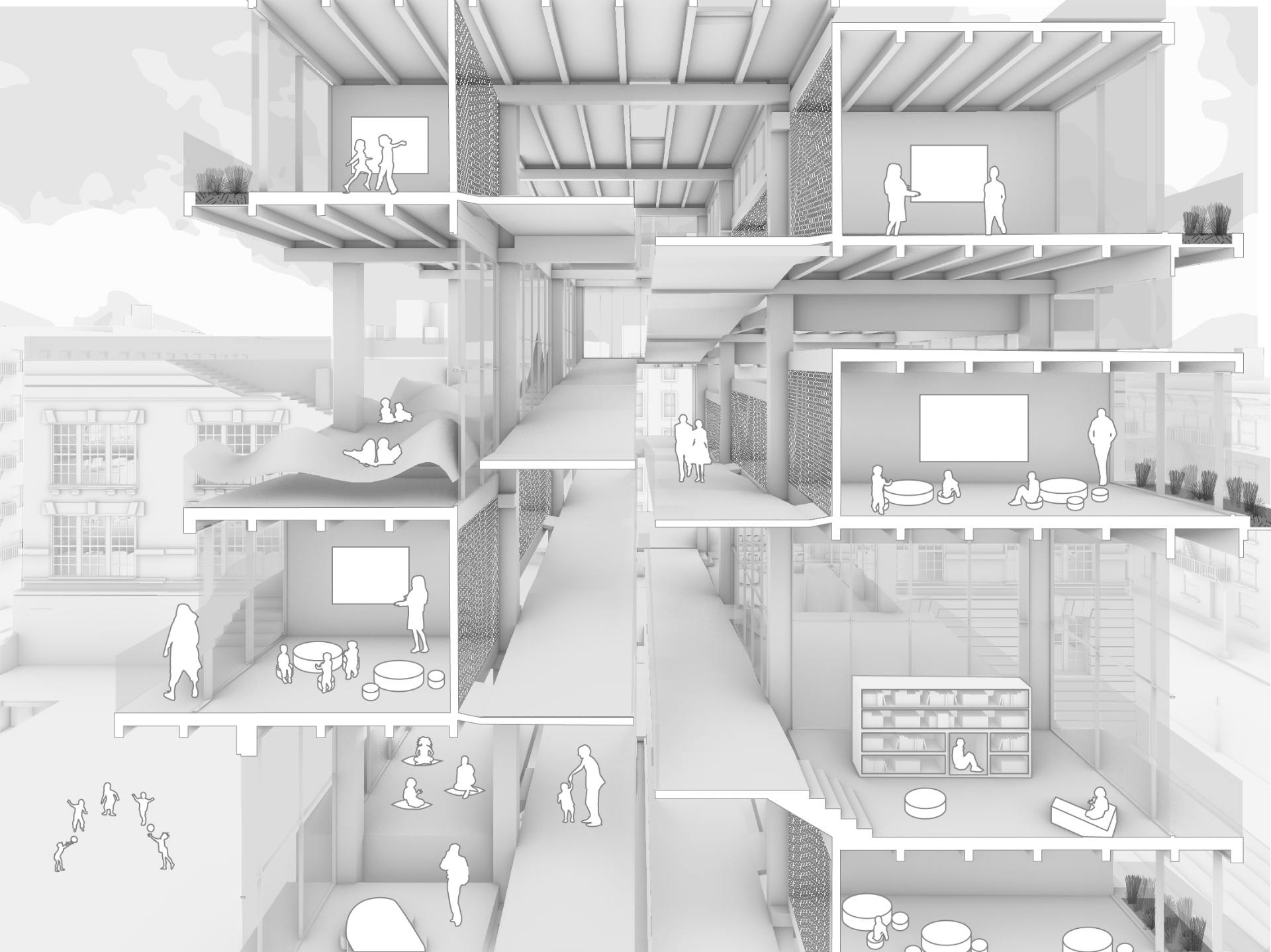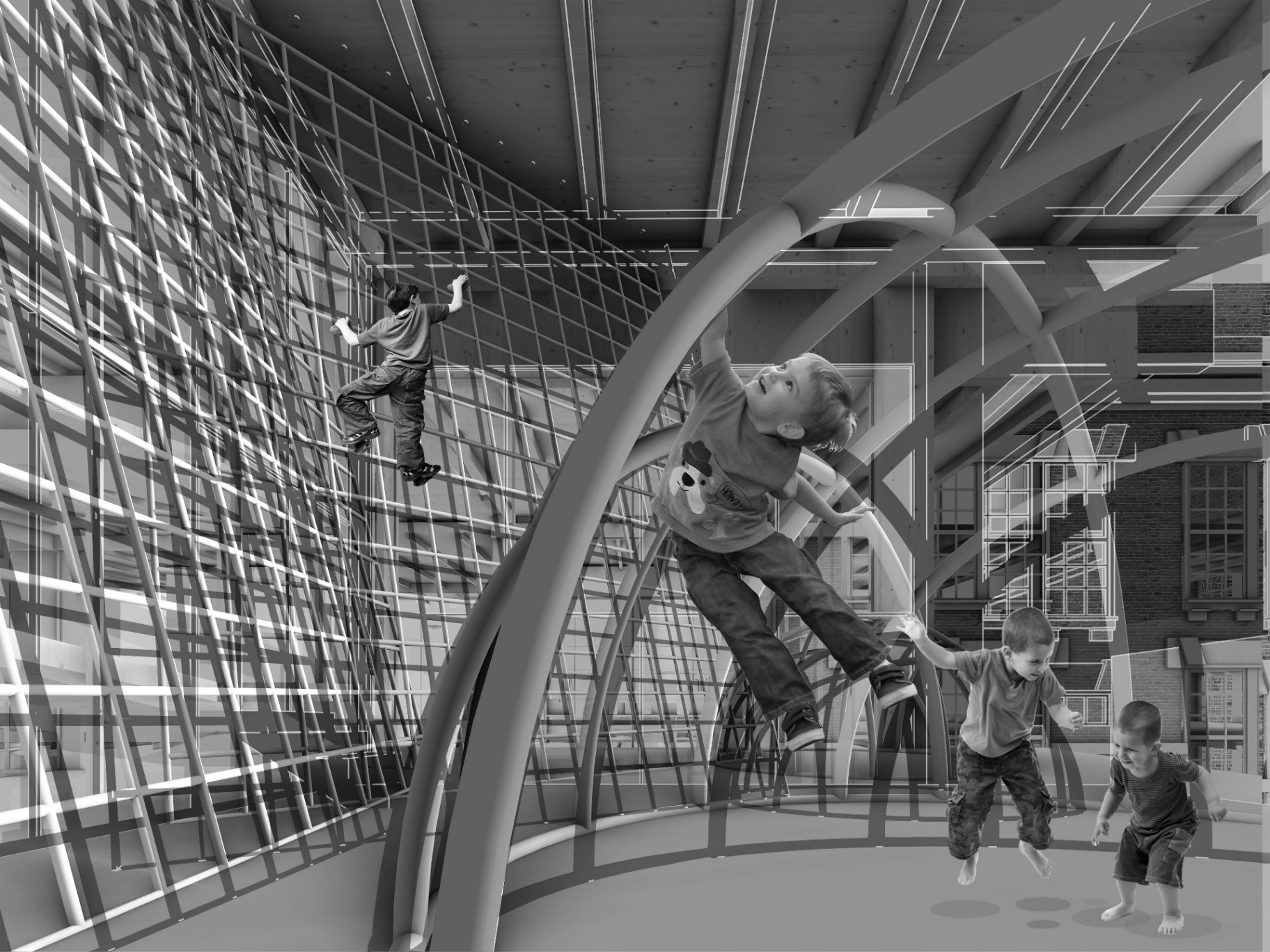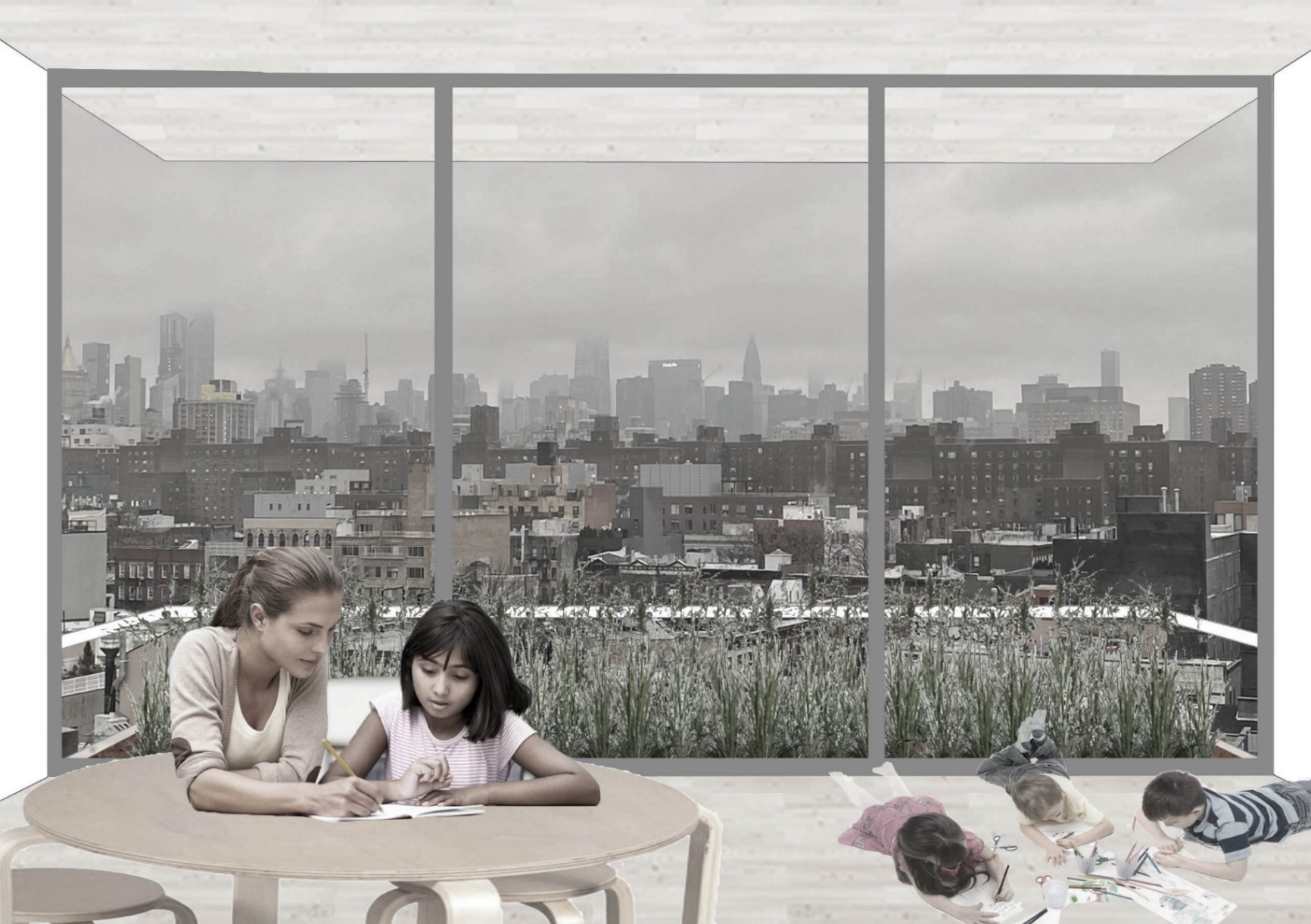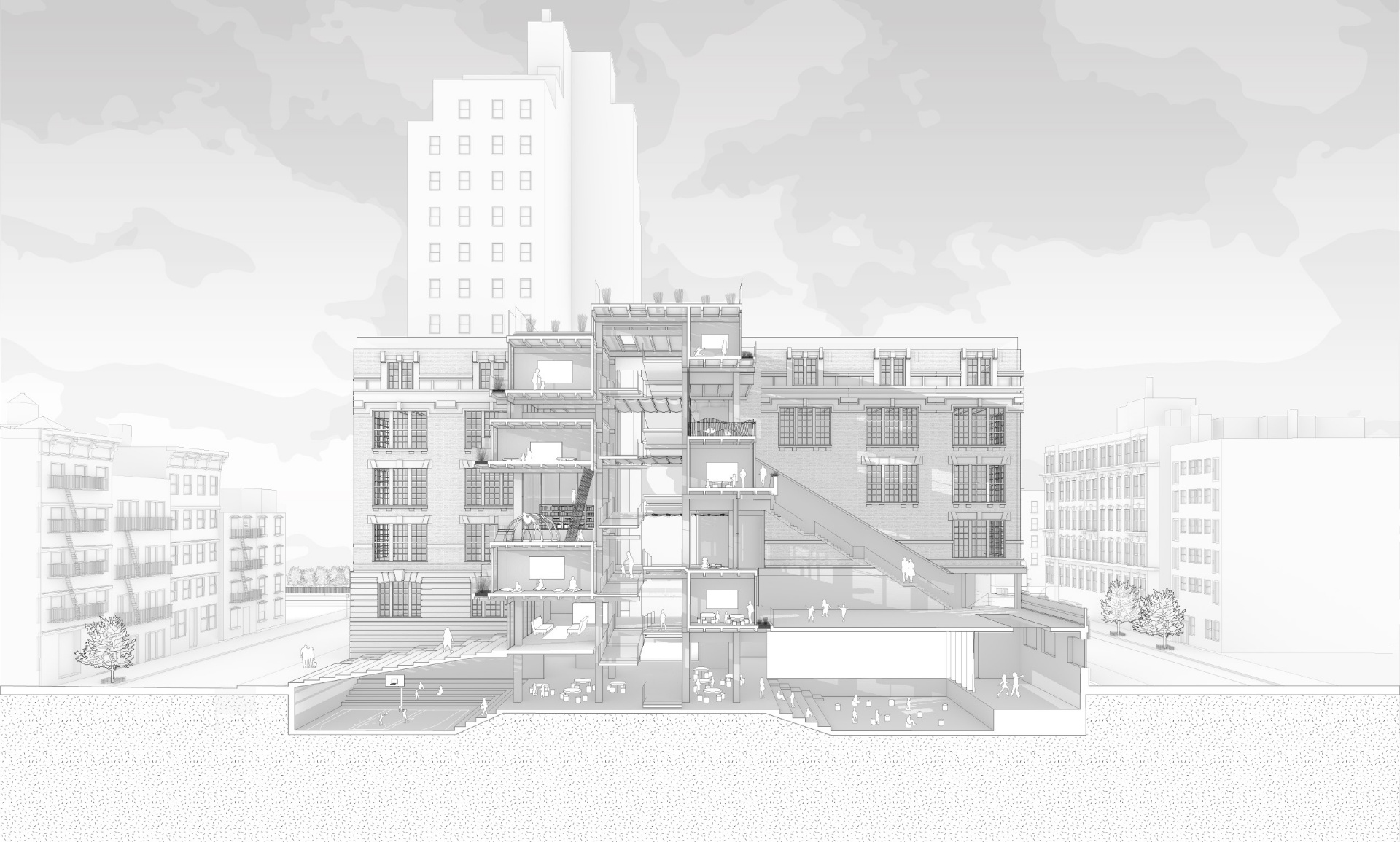Back
Variant Horizons
Year: 2021
Category: Educational Architecture
Skills: Rhino, Photoshop, Illustrator
Variant horizons embed ideas of light, aperture, and horizon. Exposure to natural light aides in energy and focus as it enhances our connection to the ecosystem around us. New horizons are created within the building through a combination of solar orientation, shifting levels, and curated apertures. Light creates shifting moments across the building in response to climate conditions and time, providing flexible spatial and experiential qualities for the occupants as the sun moves through the sky. The design operates by removing the center bar of the H plan and reconfiguring the circulation of the school as a procession, with critical transparency between spaces that facilitate illumination and interaction. The central circulation becomes an anchor point for a new arrangement of classrooms that are heavily informed by sun exposure and dynamic moments of adjacency within the classroom scheme. In order to reduce embodied energy from the interventions on the building, most floor plates are to be preserved, and those that need to be relocated reuse existing materials.
Nicolas Nefiodow Pineda
More by Nicolas Nefiodow Pineda
View profile



