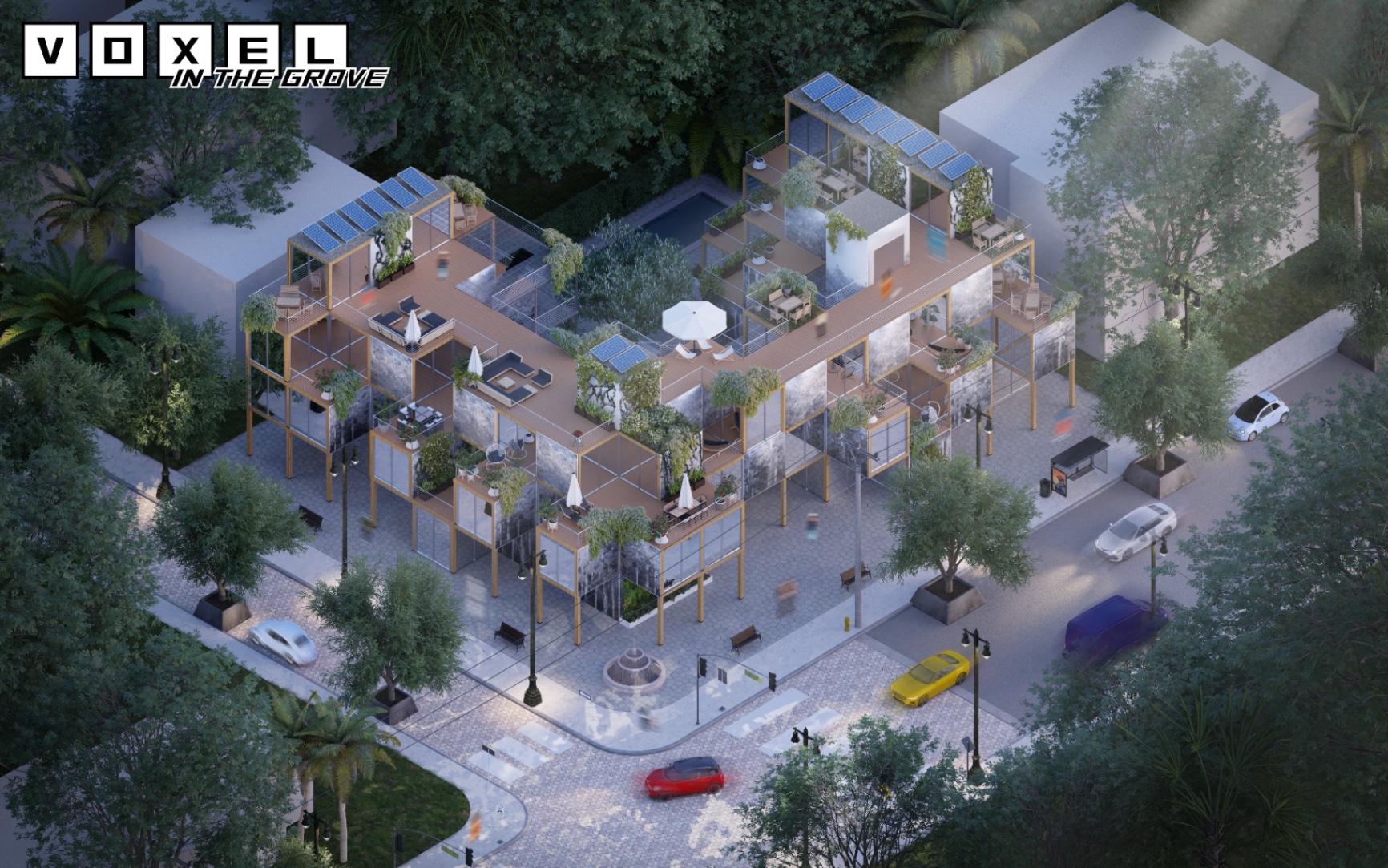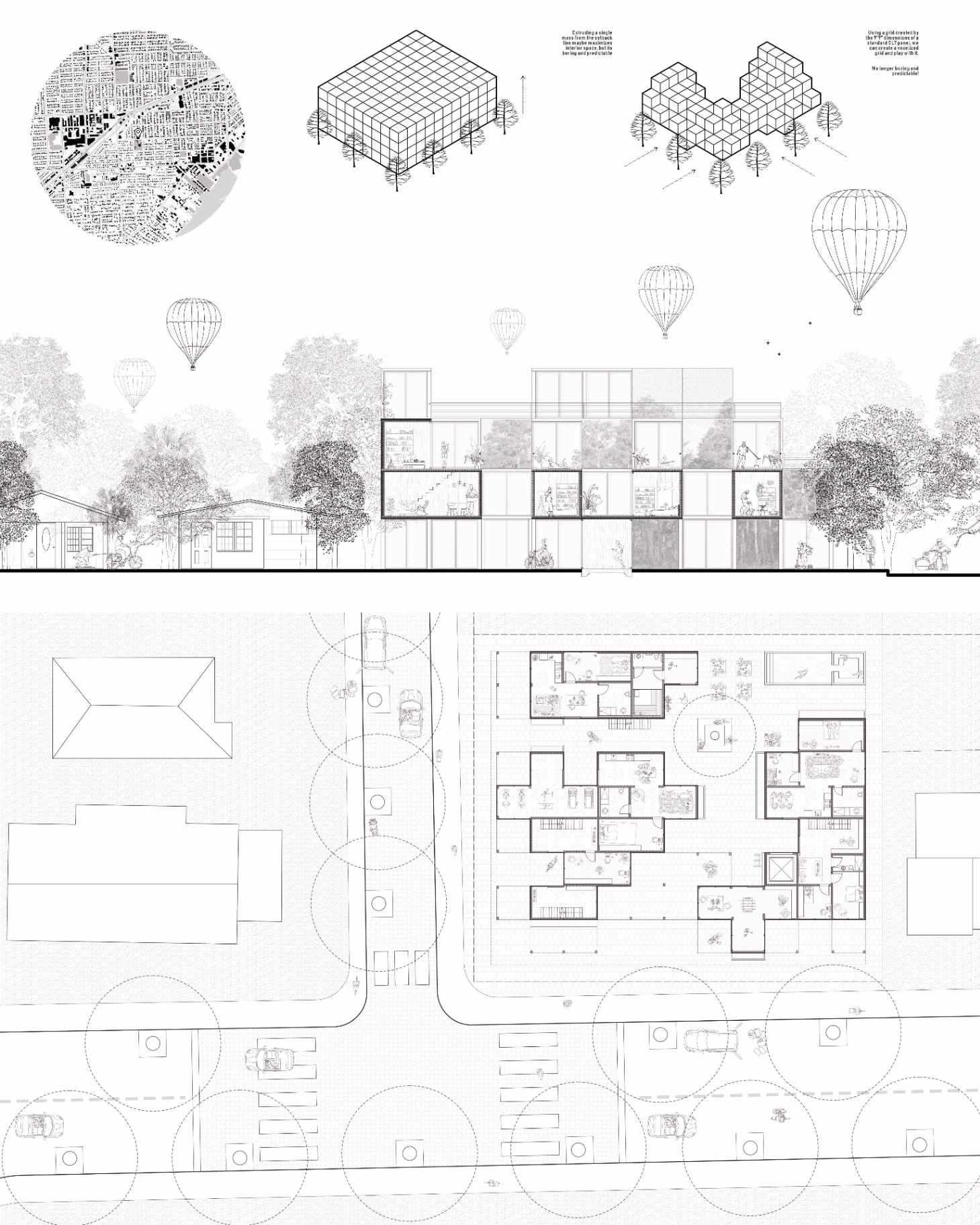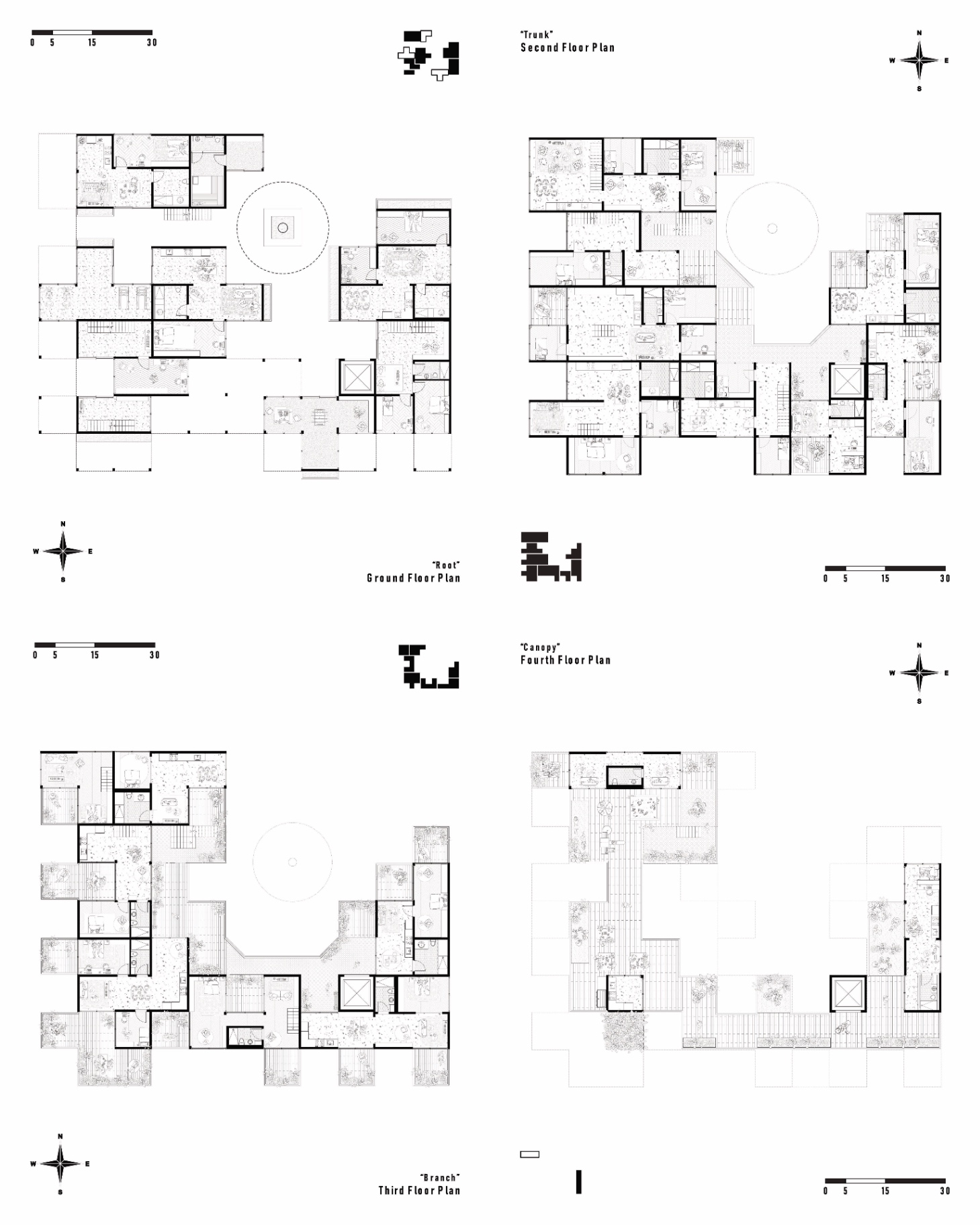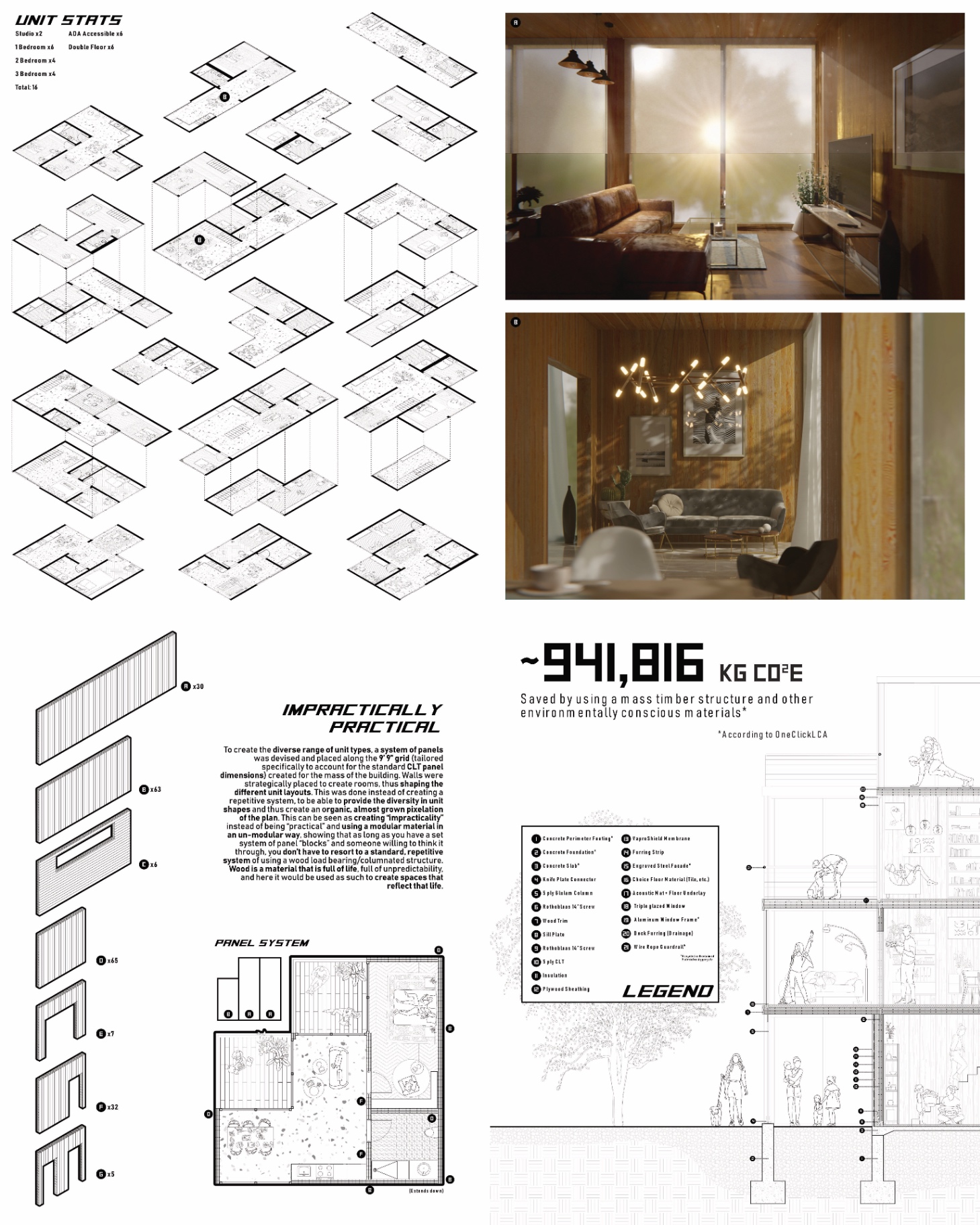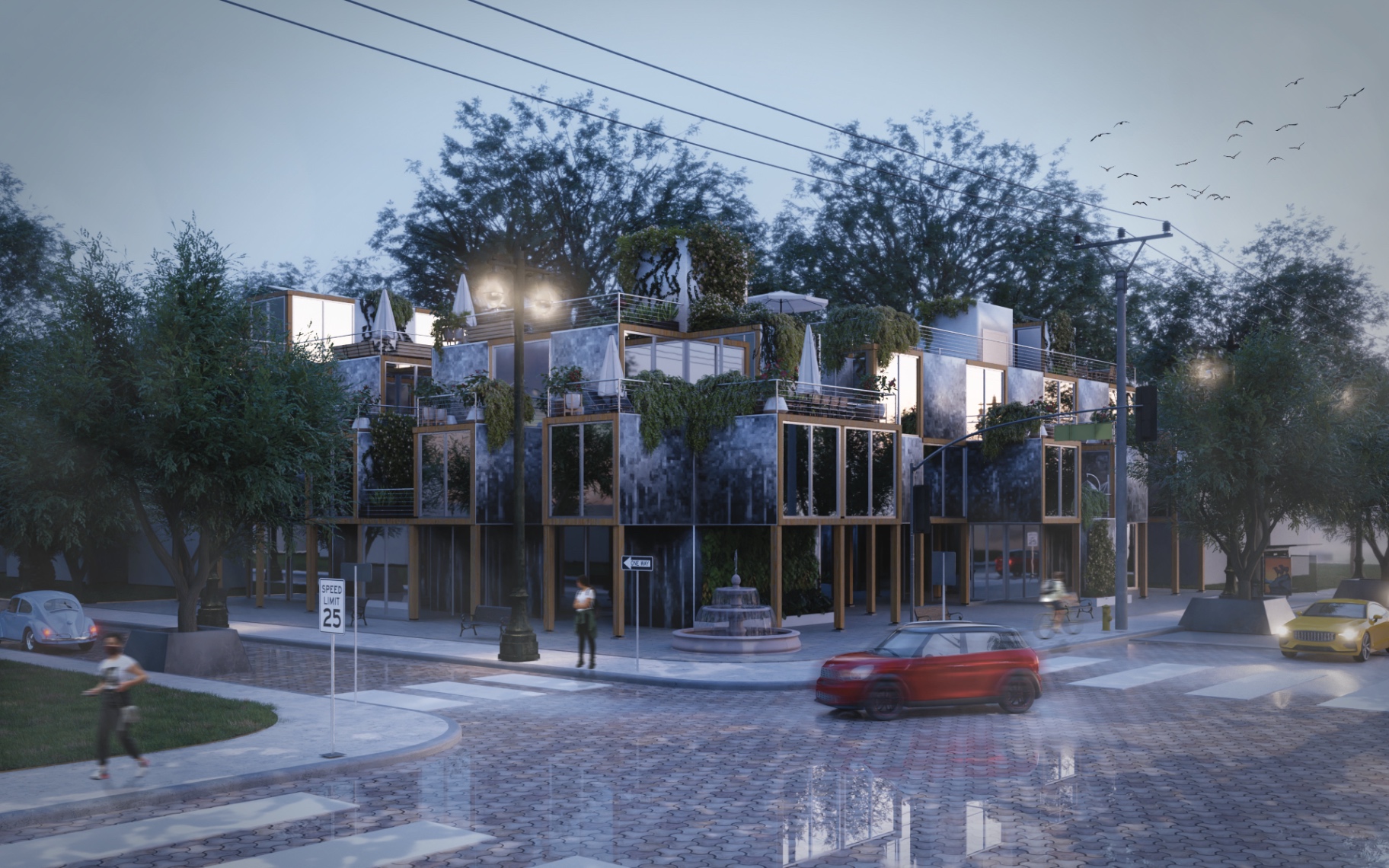Back
Voxel in the Grove
Year: 2022
Category: Residential Architecture
Voxel in the Grove proposes a multi-family affordable housing complex in West Coconut Grove built entirely of a hybrid Southern Yellow Pine, 5ply CLT and Glulam column structure. A voxelized mass would surround a communal courtyard, with small terraces connected by metal catwalks on upper levels, creating an exterior circulation to access most of the units. The 16 differently shaped units within give a range of options, providing a village like space nestled into the forest-like structure, creating a diverse community in the complex, one which promoted diverse interactions between its inhabitants. Rather than randomly “pixelating/voxelizing” the mass of the structure, the anatomy of a tree was used to base the form of pixelation. The first floor would be the “trunks,” pulled back and split into separate masses, creating large spaces punctured by glulam columns, as if one was walking through the forest. The second floor would extend significantly out over the first, as if they were the base branches, the thickest ones that extend the most. The third floor, while still branching out would be “thinned” out, much like the branches of a tree when you go up. The fourth floor would house a roof terrace, with very little mass, reflecting the canopy of a tree. A recycled engraved steel facade cladding would envelope the wooden structure, which combined with the metal catwalks for exterior circulation would flip the typical narrative of steel being used for structure and wood for cladding/ornamentation. The panels themselves will have pixelated images of the southern yellow pine forests where the wood was sourced engraved on them. The image itself would be split into four different “levels,” so that as you go up the floors, it is also as if you’re rising through the trees in the forest. To create the diverse range of unit types, a system of panels was devised and placed along the 9’ 9” grid (tailored specifically to account for the standard CLT panel dimensions) created for the mass of the building. Walls were strategically placed to create rooms, thus shaping the different unit layouts. This was done instead of creating a repetitive system, to be able to provide the diversity in unit shapes and thus create an organic, almost grown pixelation of the plan. This can be seen almost as creating “impracticality” instead of being “practical” and using a modular material in an un-modular way, showing that as long as you have a set system of panel “blocks” and someone willing to think it through, you don’t have to resort to a standard, repetitive system of using a wood load bearing/columnated structure. Wood is a material that is full of life, full of unpredictability, and here it would be used as such to create spaces that reflect that life.
Catalina Cabral-Framinan
More by Catalina Cabral-Framinan
View profile