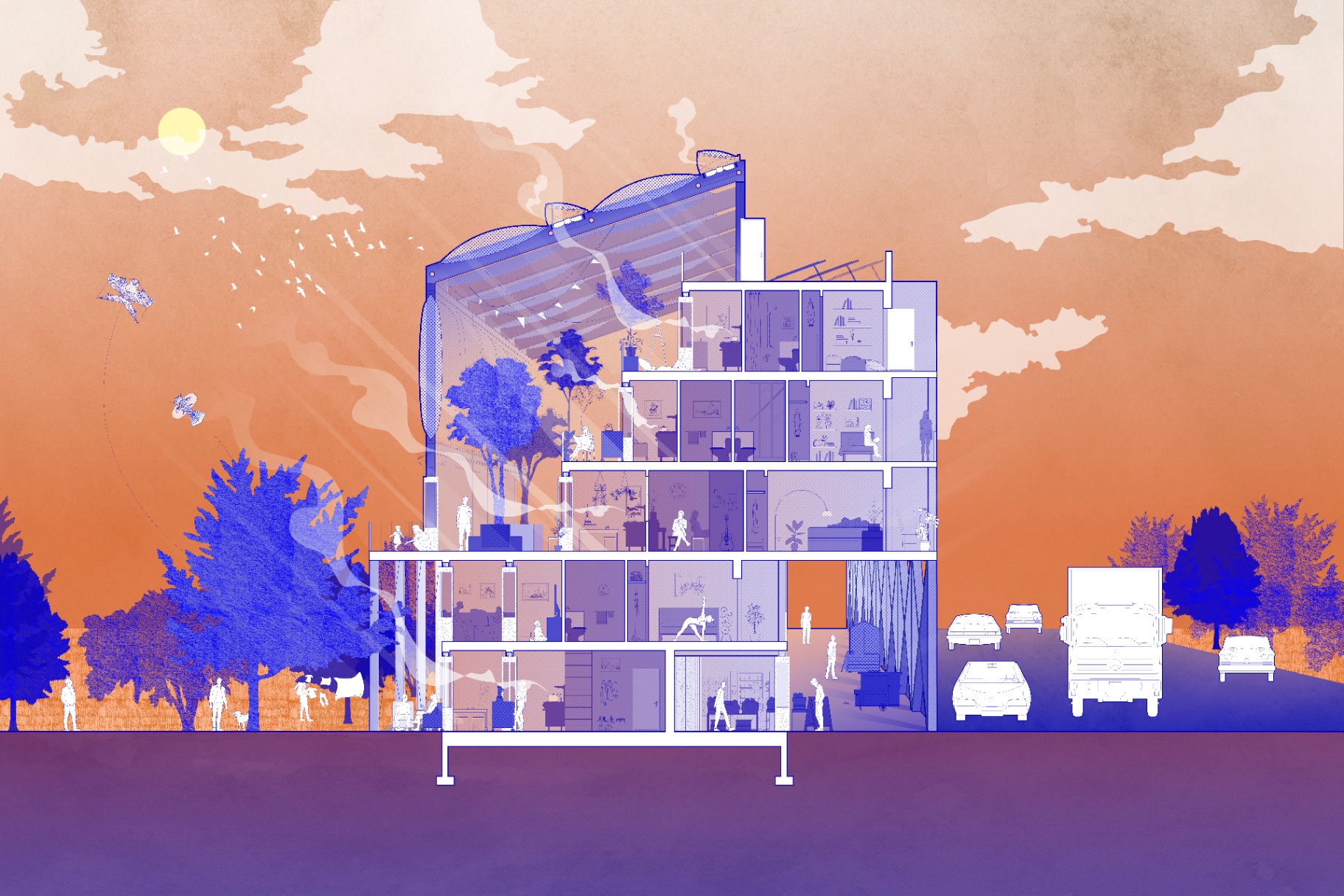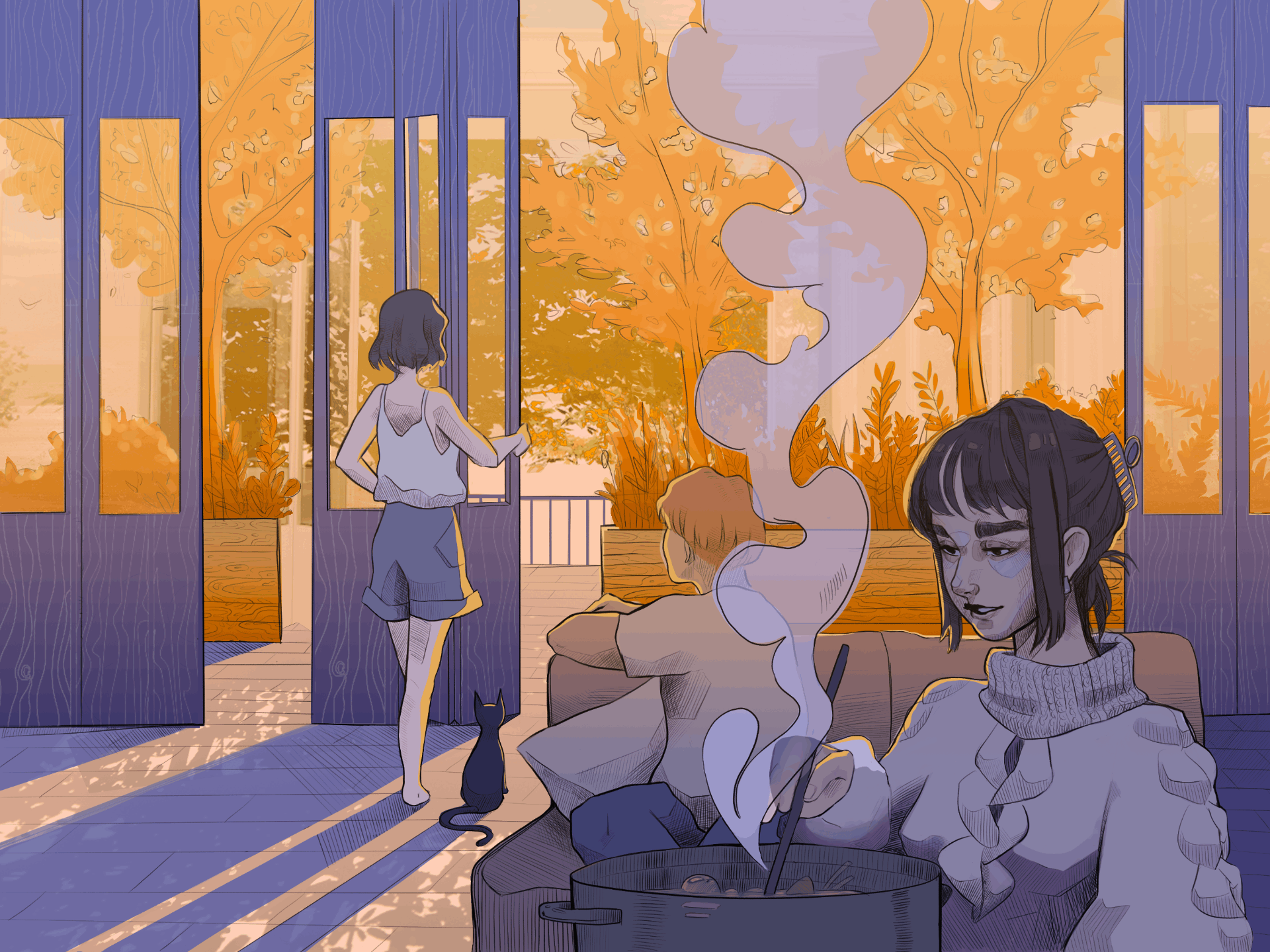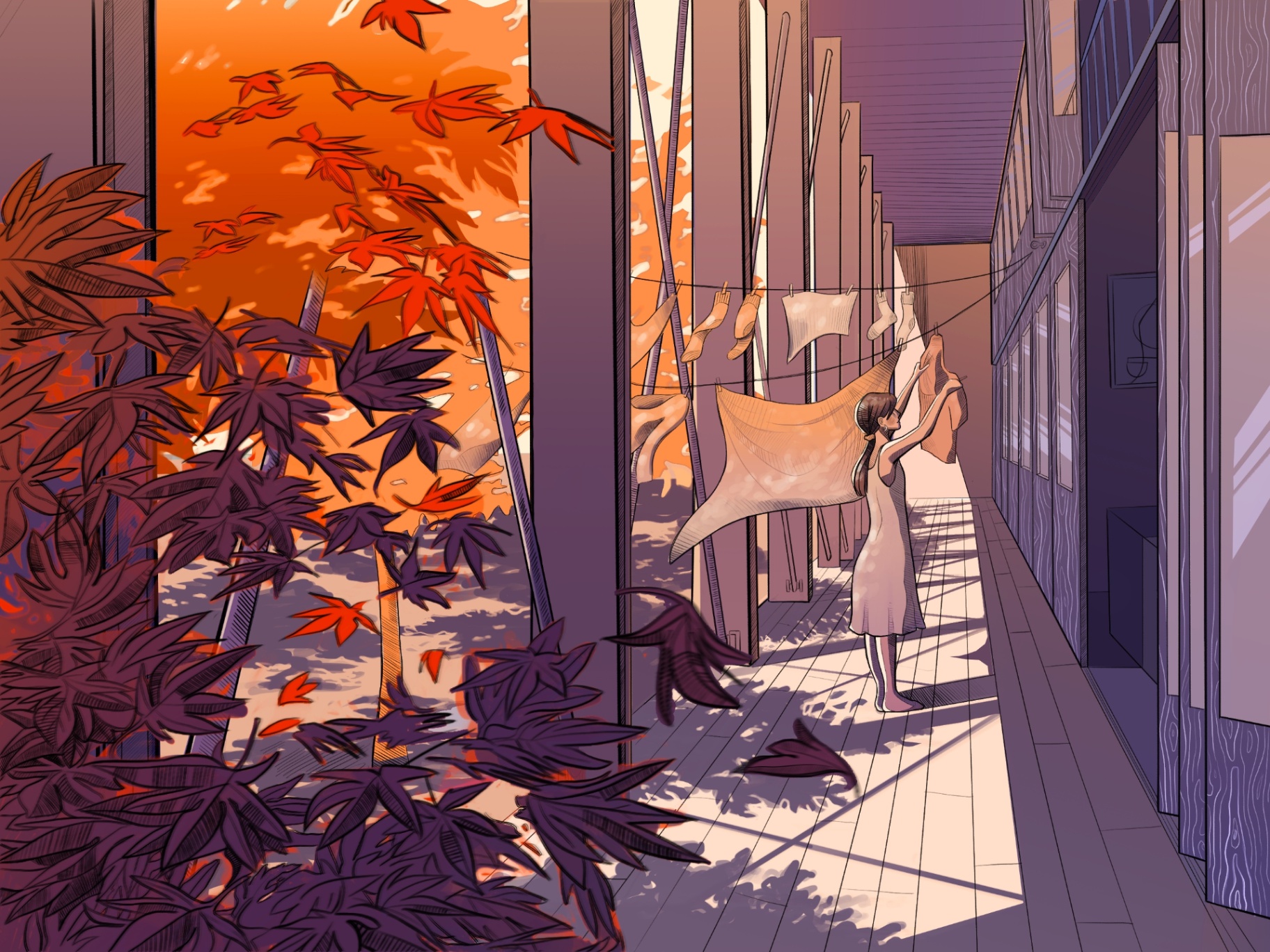Back
Solar Steps
Year: 2022
Category: Residential Architecture
Skills: illustrator, rhino, procreate, photoshop, illustration
Solar Steps explores how thresholds define relationships between residential programs. What architectural interventions can exist between interior and exterior and between domestic and public program? How can thresholds can be pushed and pulled to merge or define layers of separation and create gradient degrees of transparency? This layering of thresholds and inhabited intermediary spaces imagines a dynamic form of collective living where the individual resident’s relationship to their neighbours and to the broader community become at the same time more connected and more flexible: Agency over where and how to draw the boundary between personal and community space is given to the residents themselves.
The layered-threshold design strategy is most clearly illustrated in the short section. The transparent and lightweight qualities of steel and ETFE drive this design narrative. Steel and ETFE were also chosen for their recyclability and cost-efficiency. The high visual-transmittance, insulative properties, and customizable frit densities of ETFE pillows on the south facade serve multiple purposes throughout the seasons, including daylighting, as solar-powered insulation, and dynamic shading. As the ETFE membrane is oriented towards the south, daylight and warmth are brought into the greenhouse terrace, which heats the south-facing side of each unit passively (solid floor slab acting as thermal mass). In contrast to traditional, materially-dense and impermeable northern insulation strategies, Solar Steps leverages solar orientation and unique material properties in a layered scheme to create a more transparent, lightweight, and efficient envelope. Selective placement of insulation material and strategies cuts material costs while brightening shared spaces. By organizing residential programs in gradients within each unit based on temperature needs, heating loads are reduced. For example, bathrooms are tucked furthest inwards to be insulated from both north and south sides while active spaces, such as living rooms, are pushed to the exterior edges of the unit to become a component of the insulative layering. Interior trees provide shading in the summer and allow for increased solar penetration in the winter after naturally losing their foliage. In addition to stack effect, fans at the rooftop openings of the quadruple-height greenhouse atrium pump hot air out for ventilation and cooling during the summer. During the winter, the fans pump hot air down to floor-occupancy level to reduce heating loads. While also being less expensive than glass, ETFE is more lightweight and durable. This allows the material to be supported on a modular and lightweight frame, which simplifies construction processes. Resistant to UV-light, atmospheric pollution, dust and soil accumulation, and other forms of environmental weathering, ETFE has a long life expectancy and can be recycled into other plastic products when replaced. In this way, the building membrane, along with the steel frame that supports it, can merge back into material cycles to be renewed in the long-term.
The central design strategy of Solar Steps strengthens social connectivity and supports spatial agency. As a result of the layered scheme, residents regularly interact with or across threshold elements (doors, wall and window openings, bifold doors, etc.) that each possess various degrees of operability. The elements can be adjusted to adapt the spaces in between to changing programmatic needs. For example, a resident may open their south-facing bi-fold doors fully to extend their living room onto the greenhouse terrace for a large gathering. A half-open configuration creates a sheltered porch condition that allows views onto a public space while maintaining the intimate scale of a private living room without full spatial enclosure.
The third floor is offset towards the arterial road of Clark Boulevard to create a covered arcade that joins the residence to the urban context through its sheltering structure and commercial program. Storefront space attached to first-floor units gives residents direct access to small-business opportunities. Local artists, craftspeople, community workspaces, or small restaurants can display their products and services along a covered street frontage with comfortable walking conditions. Oncoming pedestrians, drawn to both the commercial activity and shelter from weather and traffic, animate the arcade into a lively marketplace whose accessibility and atmosphere become the foundations of a new gathering centre for the broader urban community.
Moving into the units, bi-fold doors are replaced with increasingly “opaque” (in terms of visual and circulatory porosity) threshold elements. These interior sliding-doors, sliding-walls, operable wall-openings, and swinging doors possess similarly varied levels of operability according to which rooms they border. These elements likewise allow programmatic relationships between interior residential rooms to be dynamically changed. Living rooms can be divided by sliding walls to create an additional den or quiet workspace or expanded into the kitchen when needed. A parent cooking in a third-floor unit can slide open the window above the stove to see their child playing on the other side of the wall, pass along a quick message about the status of dinner, then slide it shut again when the noise becomes too disruptive. Switching dynamically between threshold configurations, residents participate in the making of their own spaces at a daily frequency. The greenhouse terrace itself is a semi-public mediator between large-scale interior and exterior zones and residential and public programs. While sunlight filters in through the translucent high ceiling, occupants are still protected from wind and precipitation. In this way the greenhouse terrace creates a sense of exposure and openness that evokes the outdoors in a space that is comfortable and habitable year-round. Doors along the south edge of the greenhouse terrace open onto a large exterior balcony to extend the terrace across another threshold of privacy and climate. In the summer, seating and tables are easily rolled out from private units, across the terrace, and onto the balcony. In the winter, residents may sunbathe on the greenhouse terrace in light clothing. Deciduous interior plantings add to the seasonal dynamic while traces of resident activity, including furniture, lighting, clotheslines, bikes, easels, and other personal belongings, populate the edge of the terrace and strengthen the community-made social atmosphere. These qualities of comfort and accessibility draw out and concentrate resident activity under the greenhouse terrace. The result is a new shared living condition that encourages conversations and interactions between neighbours.
Nicole Cao
More by Nicole Cao
View profile




