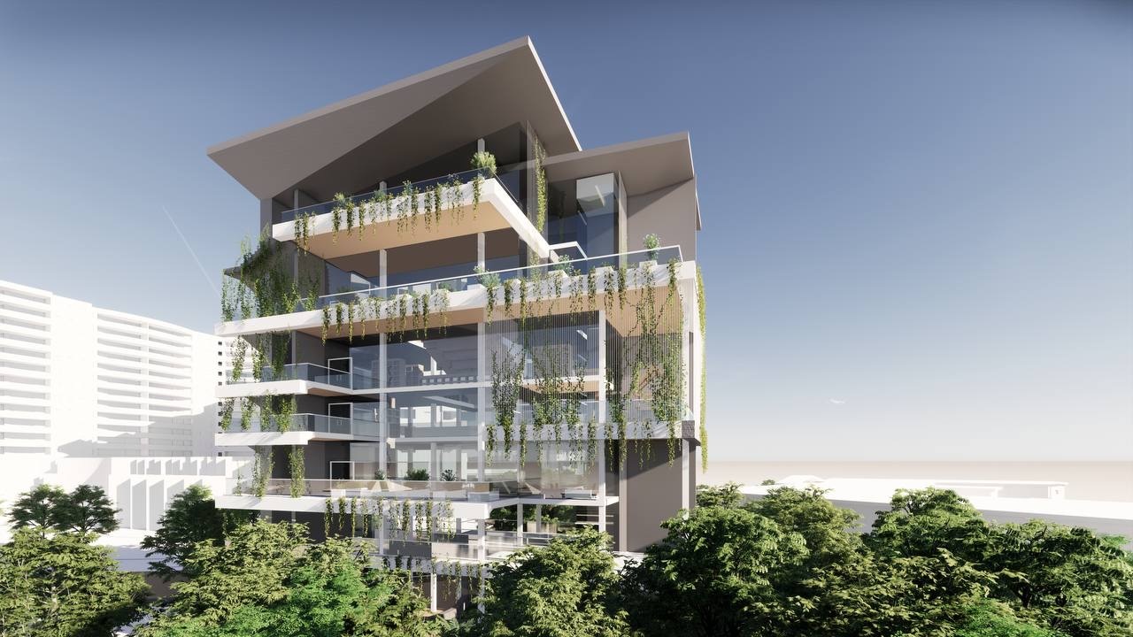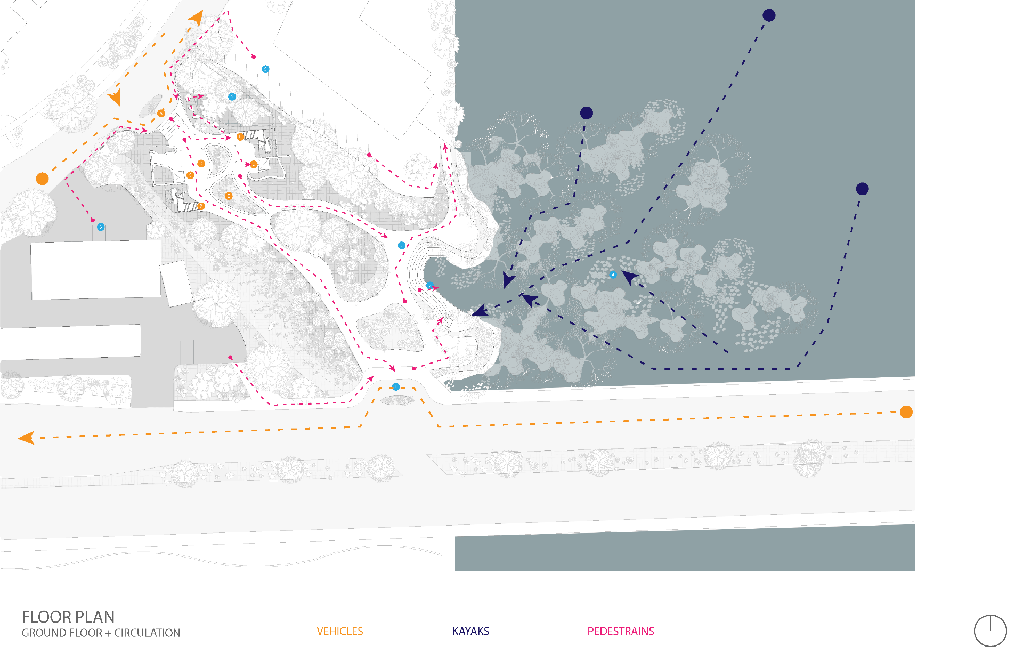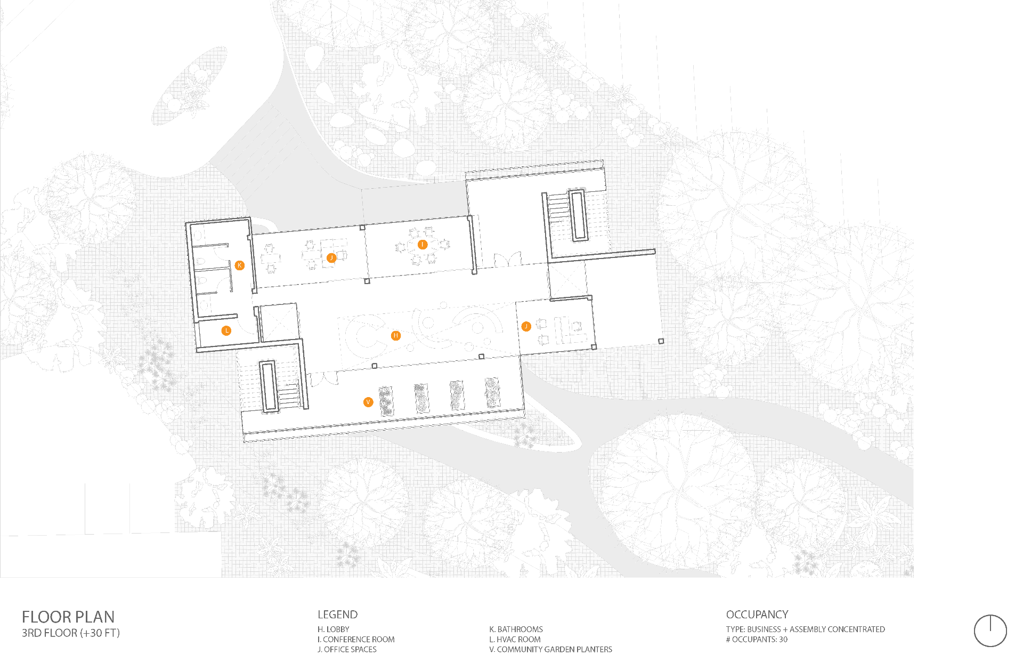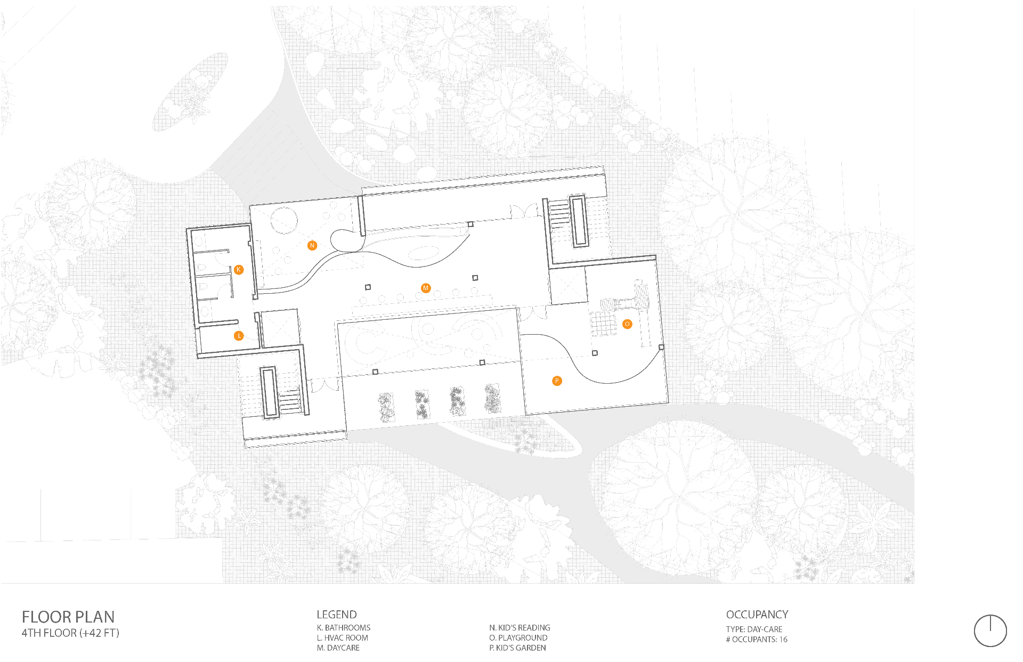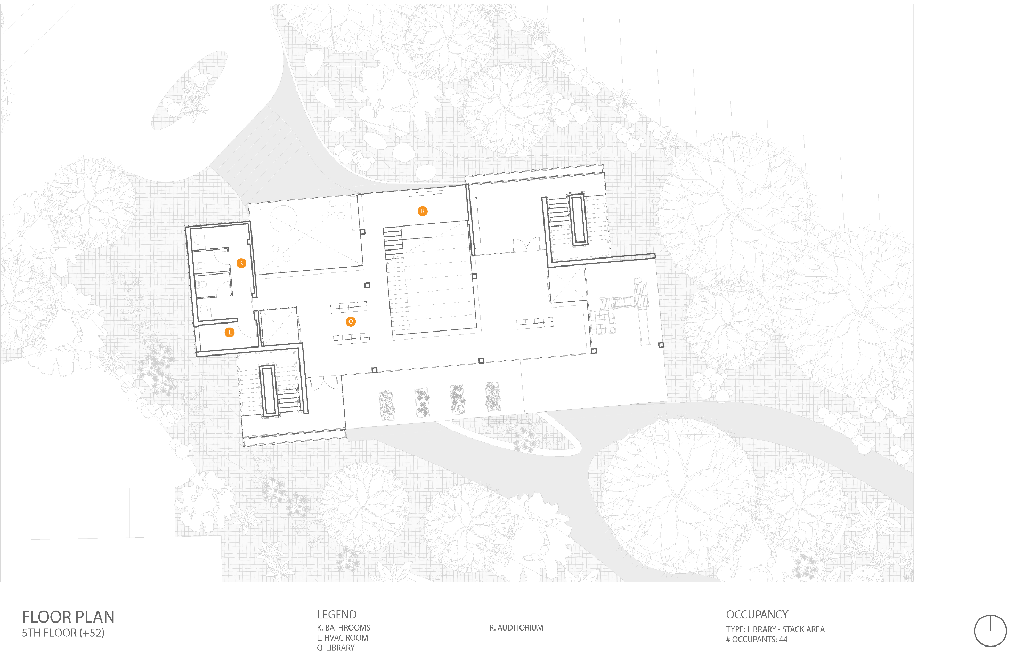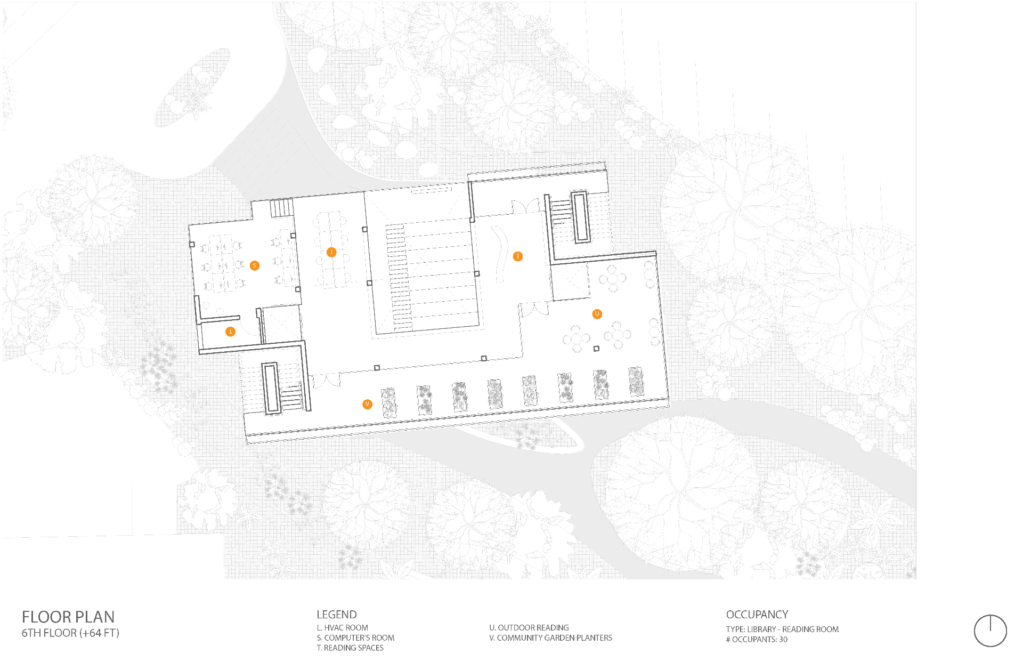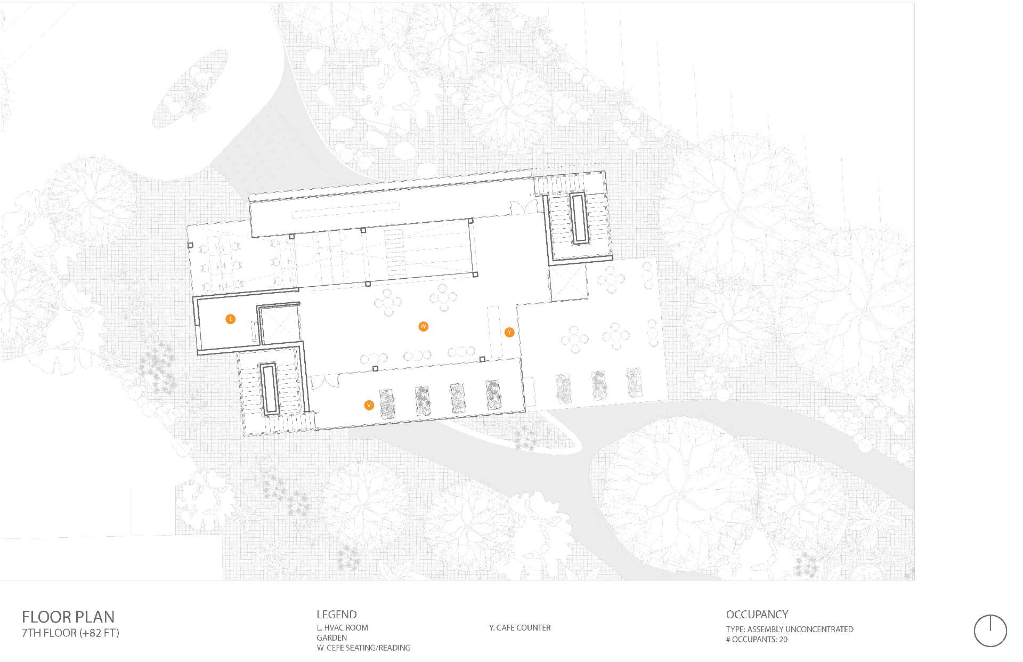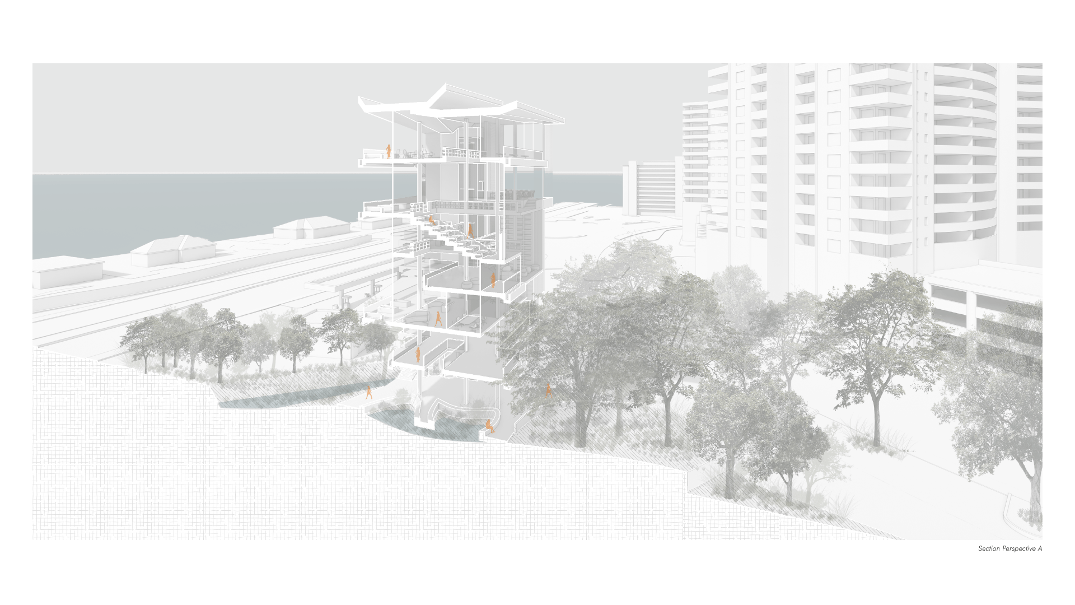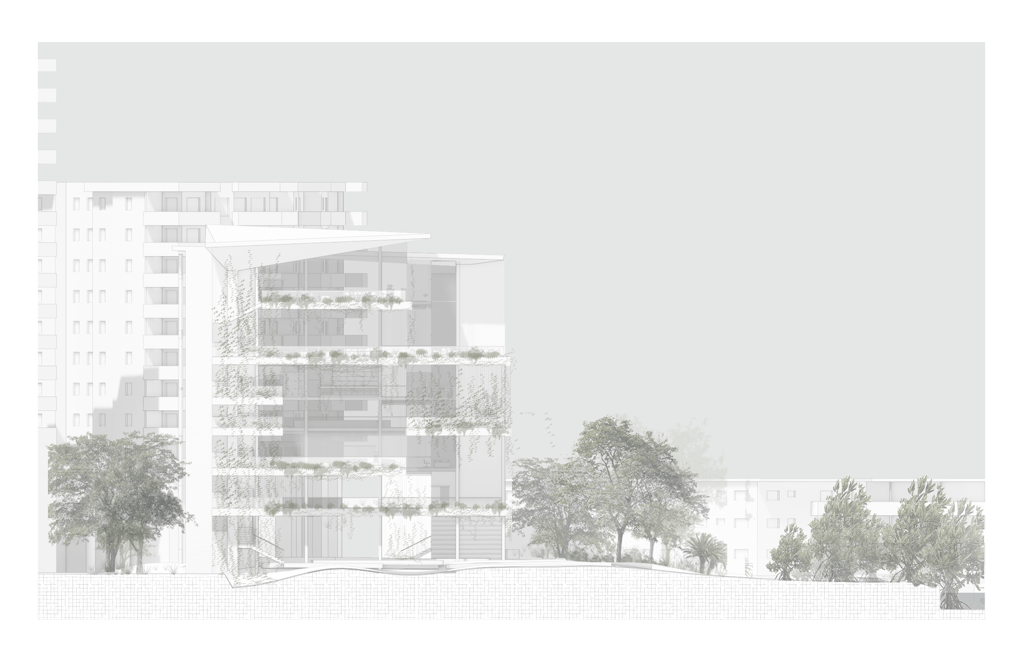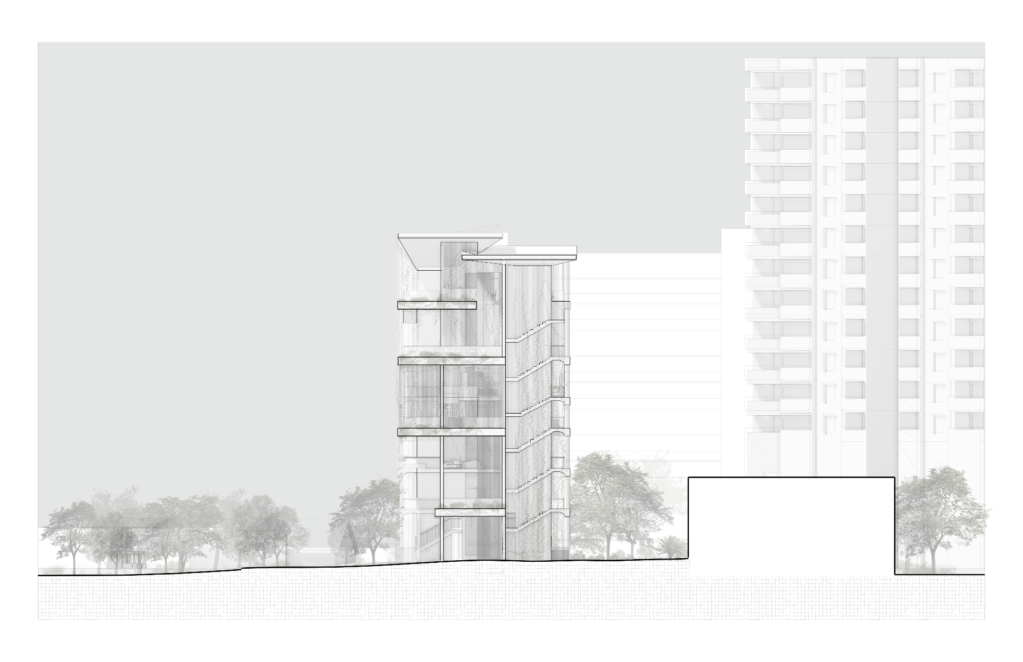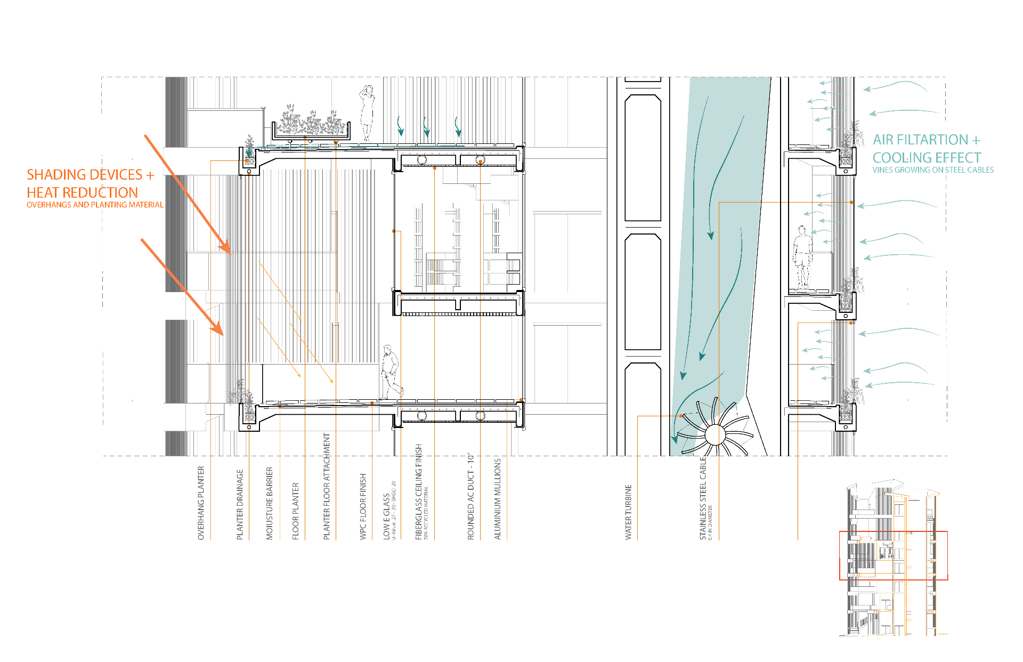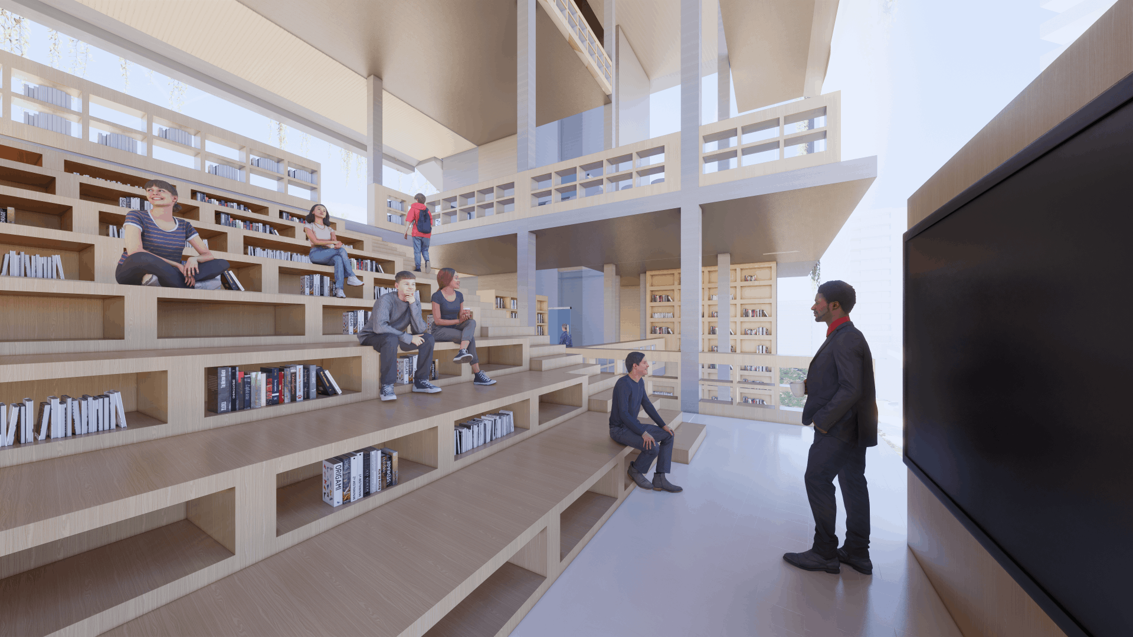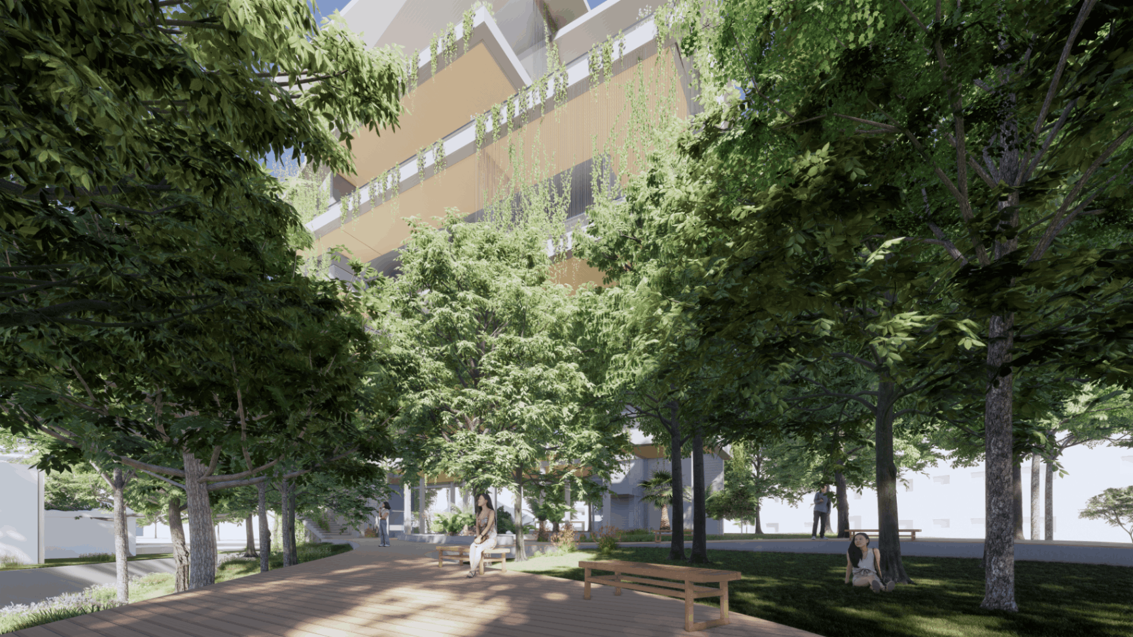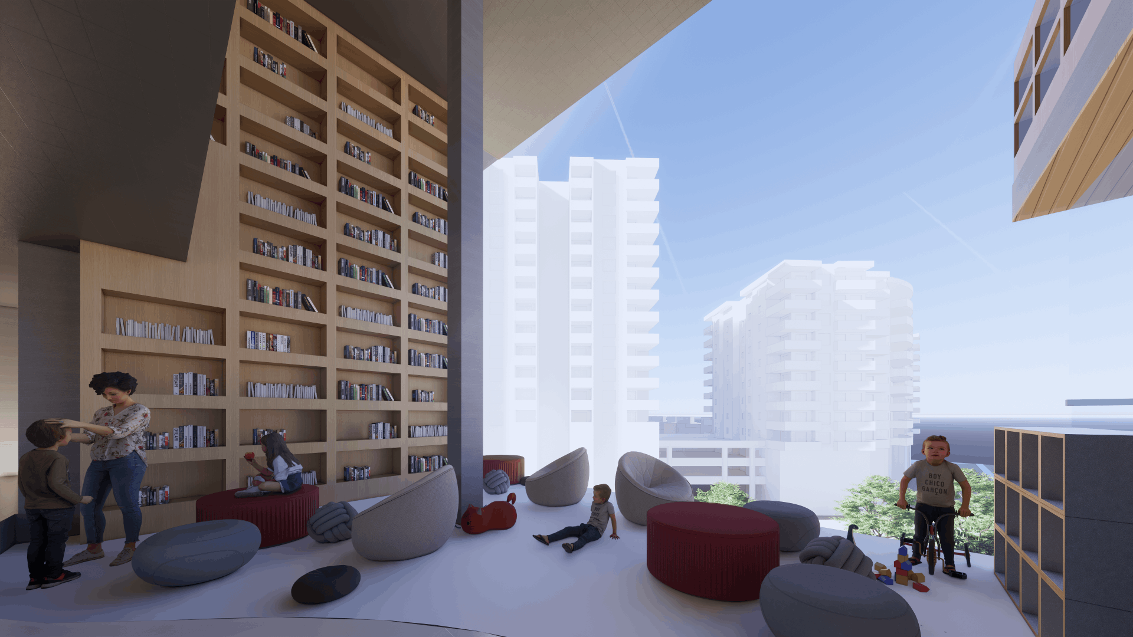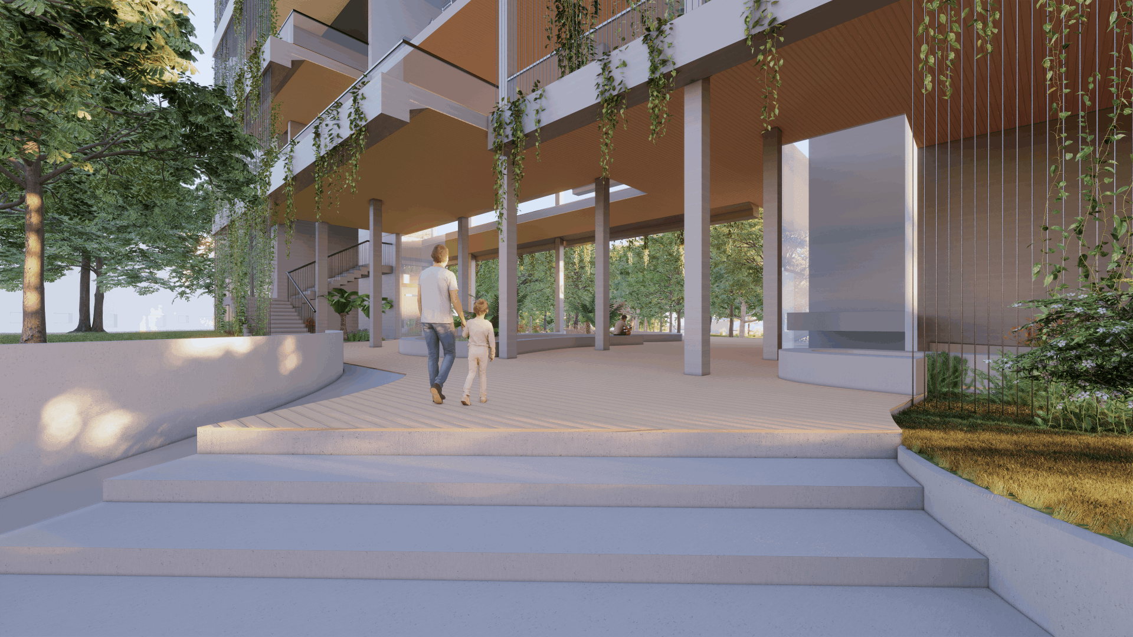Back
NBV Library
Year: 2022
Category: Public Architecture
Skills: Rhino, Photoshop, Enscape, Illustrator
The North Bay Village Project proposal aims to provide the residents a shared space for recreation, education and civic pride that conveys the identity of the city while also reclaiming the bayfront value of the property in terms of recreation, native ecosystems, and wildlife diversity.
North Bay Village (NBV) is a fairly recent man-made island in the middle of Biscayne, surrounded by shallow waters and a continuous seawall. In this sense, the site allows for a wide range of design possibilities in this beautiful and very transited location, yet it also entails many challenges in terms of flooding and sea level rise.
NBV is a fairly recent man-made island in the middle of Biscayne, surrounded by shallow waters and a continuous seawall. In this sense, the site allows for a wide range of design possibilities in this beautiful and very transited location, yet it also entails many challenges in terms of flooding and sea level rise.
In terms of infrastructure and program, the building’s footprint was reduced to its minimum to allow for the most green area and public spaces on the ground floor. Looking at the site demographics, the proposed program includes a community center, a library, and a small cafe while incorporating a community garden on each floor.
The building provides the community with open recreational areas for planned activities, a daycare, reading and studying spaces, as well as a weekly market for and extra income.
The interior spaces of the building guide the visitors through a journey upwards, transitioning from one floor to the other while maintaining visual connections indoors and outdoors. All areas are vertically connected to create a continuous path throughout the building were books are stacked on every surface area possible; therefore, it seems like traveling along a massive bookstack.
With the aim to reduce the environmental impact on the site and to set a new construction standard on the island, the building is oriented to reduce heat load and maximize air flow deploying trees for shade, high-rated insulation. Also, the design incorporates solar panels embedded within the roof structure and other shading devices besides a hydroelectric system to convert the harvested rainwater into energy for a net zero design.
The Project proposes a landscape strategy based on Florida native riparian buffer zones and the use of TETRApot for mangrove integration, which could be incorporated in the future as part of the NBV zoning code for a resilient coastline.
Barbara Camelia
More by Barbara Camelia
View profile