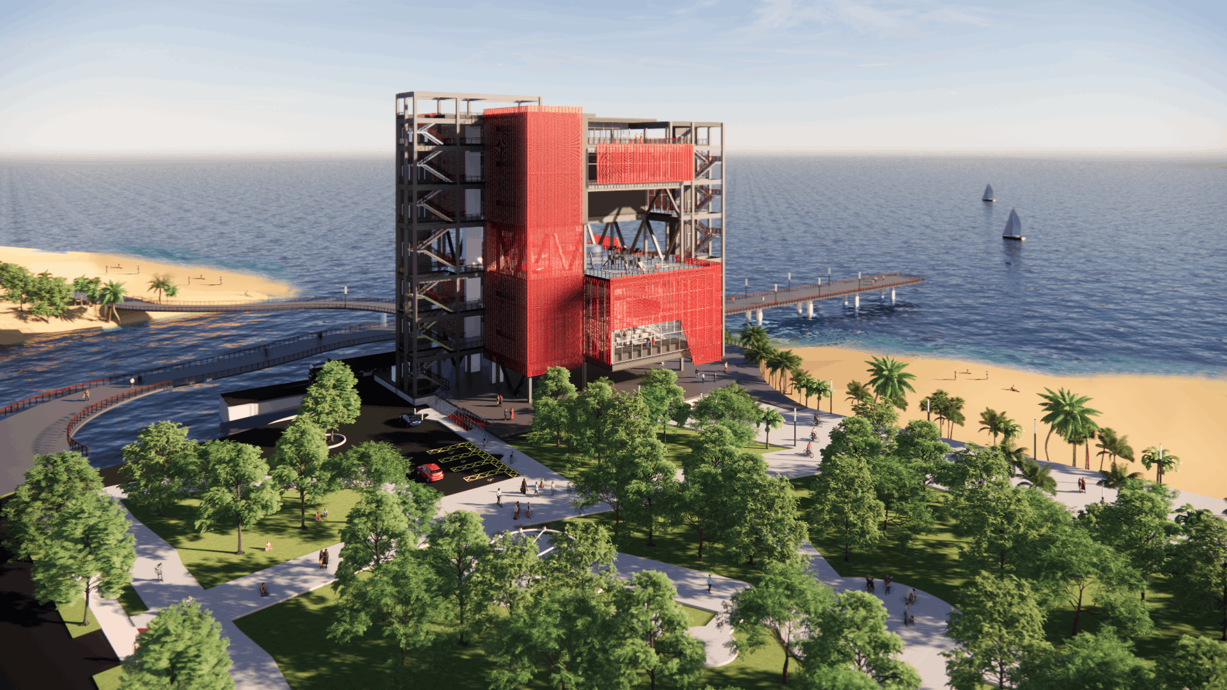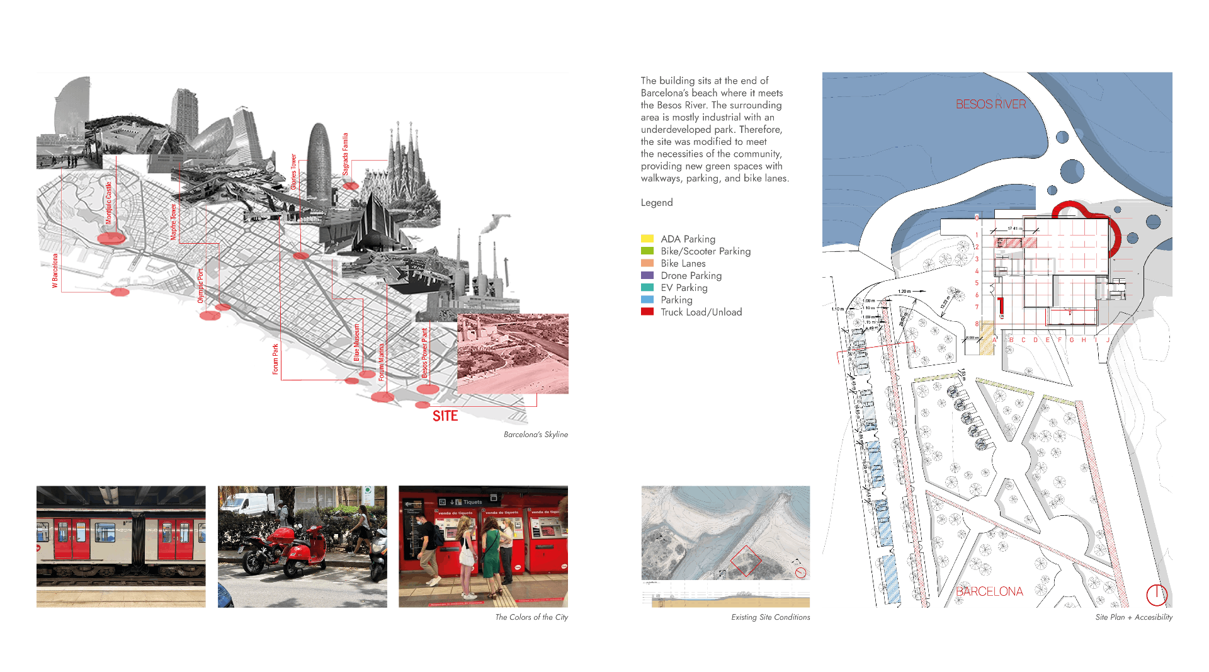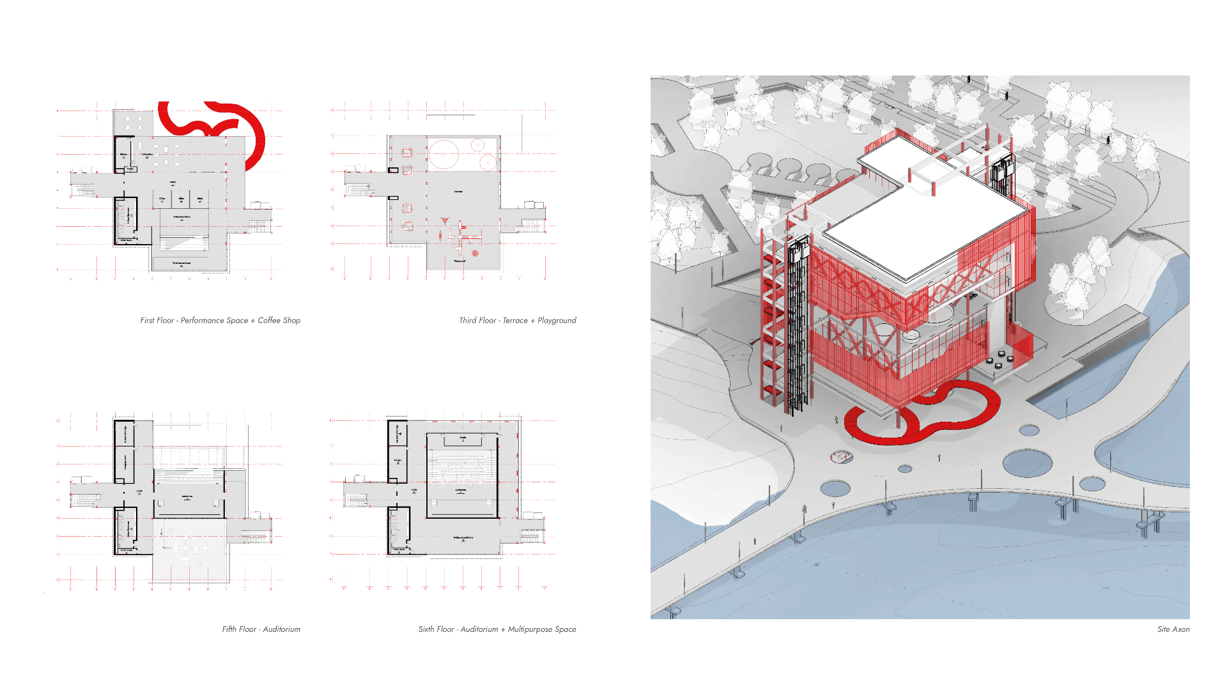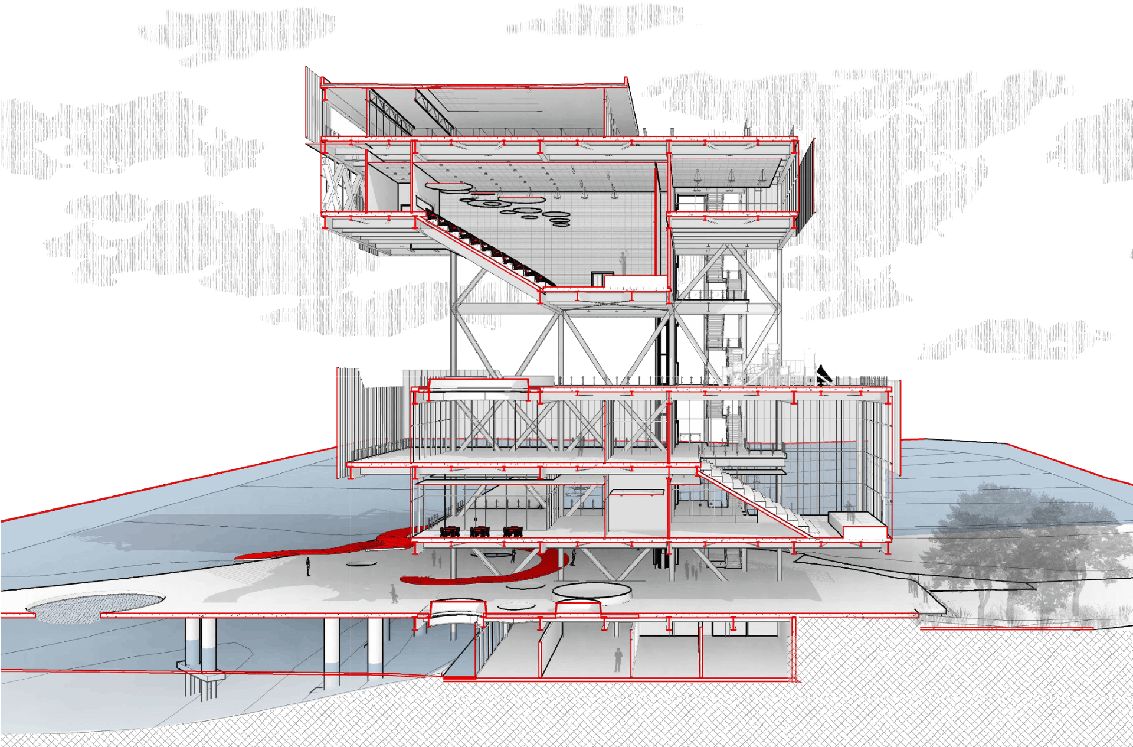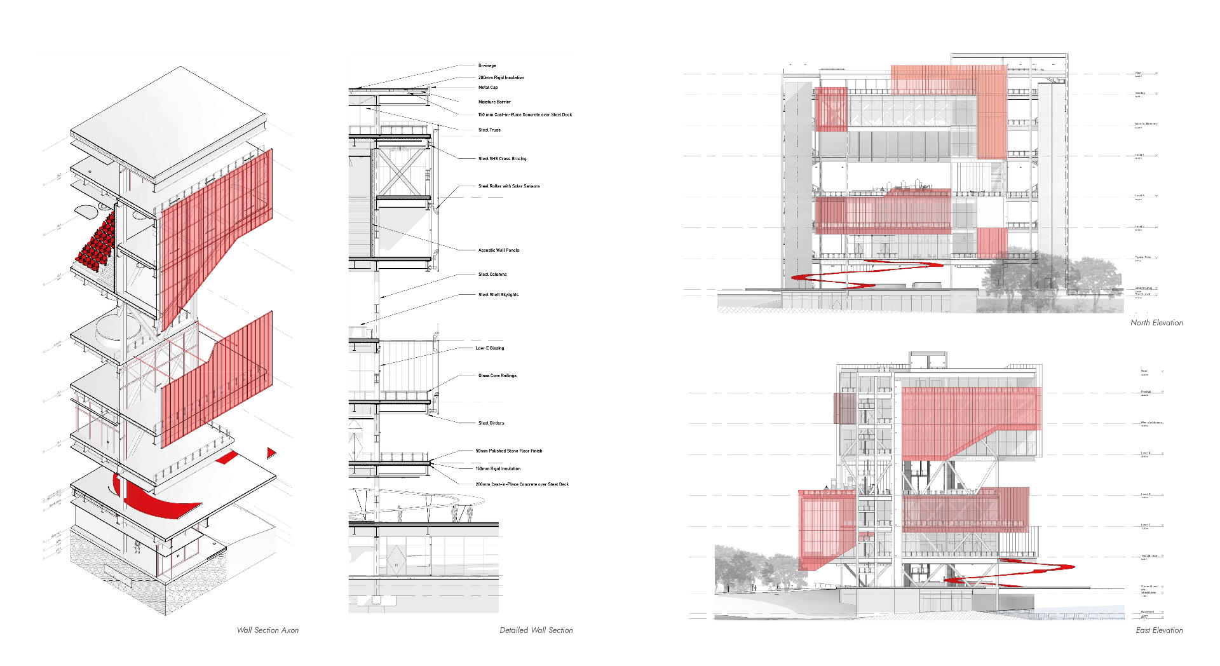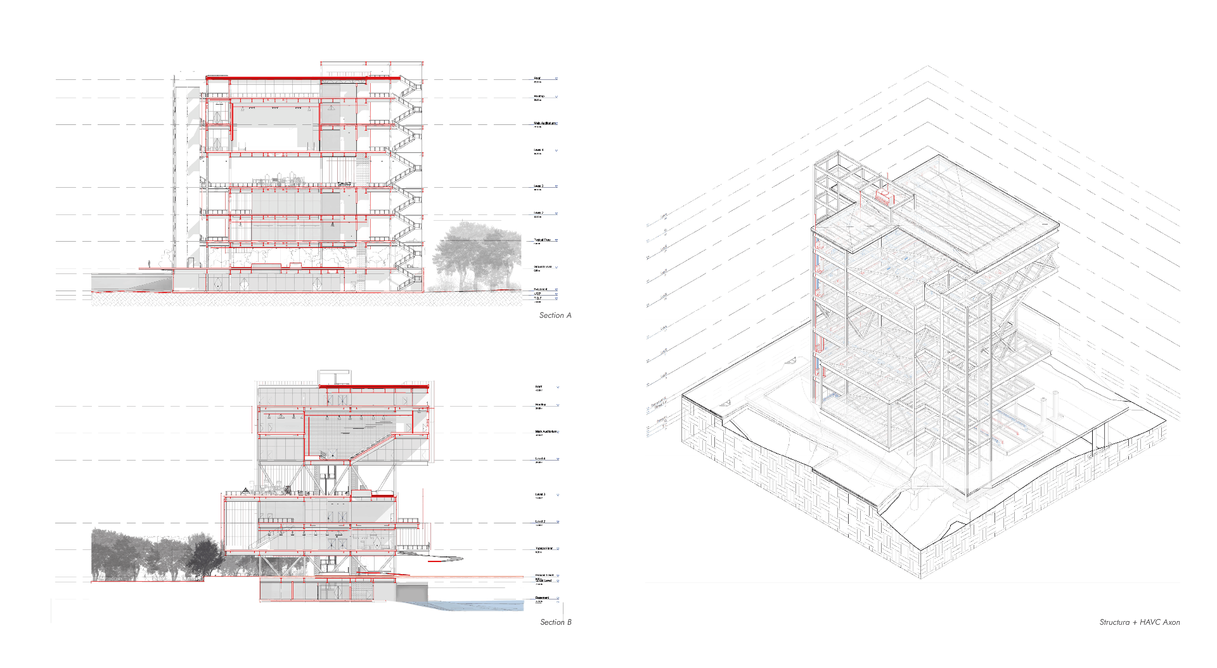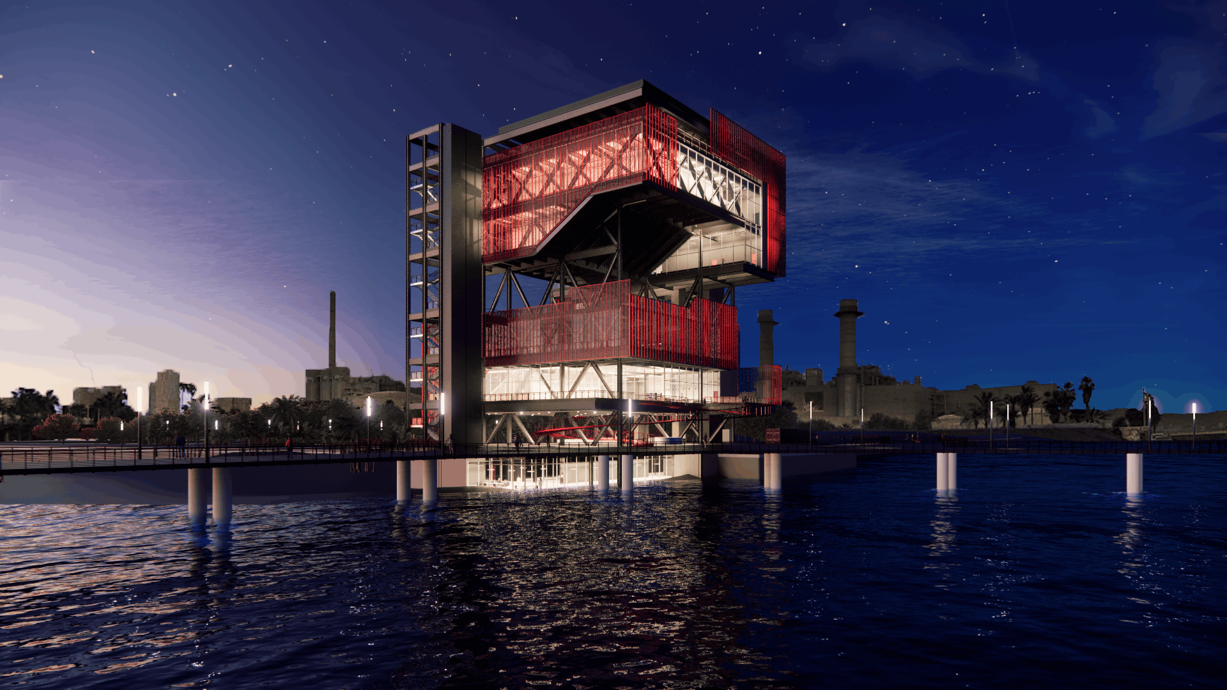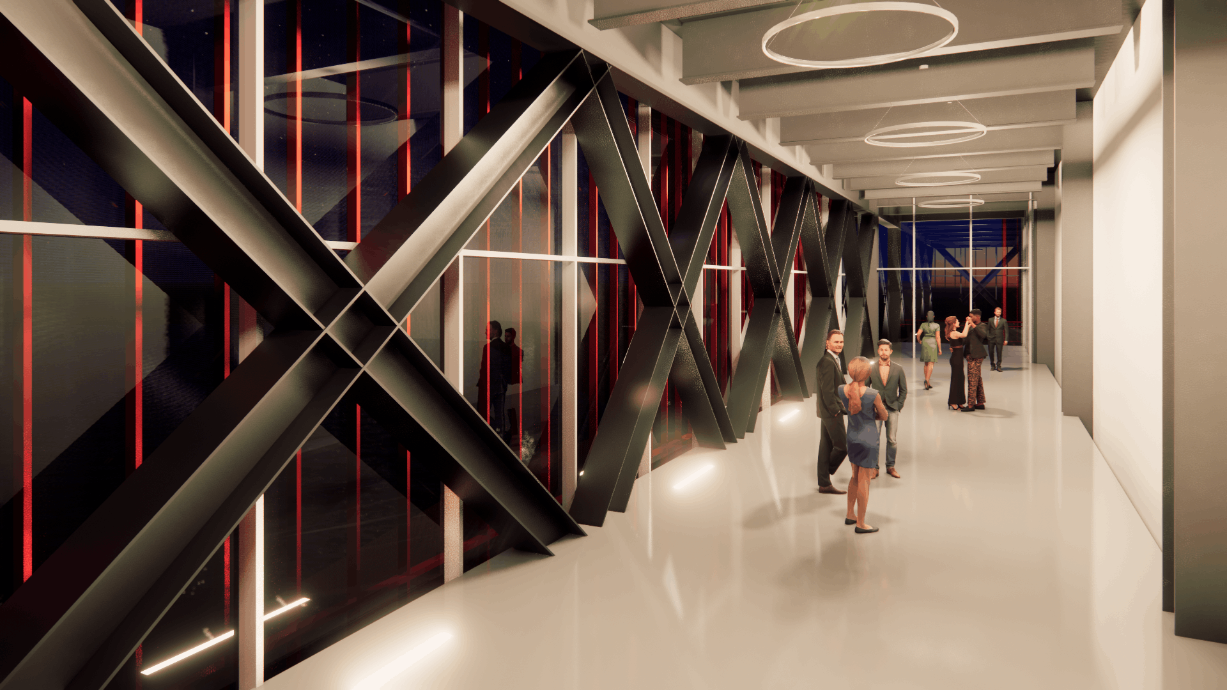Back
Barcelona Red Box
Year: 2022
Category: Cultural Architecture
Skills: Revit, Photoshop, Enscape, Illustrator
The city of Barcelona has always been the center of great architectural development since it has established. It has gone through unnumerable changes over time and it could be said that it is an ever evolving city, especially along its shoreline. In this sense, the project aims to serve as a focal point for both cities, renovating an underdeveloped and isolated area into the next Barcelona landmark.
The building sits at the end of Barcelona’s beach where it meets the Besos River. The surrounding area is mostly industrial with an underdeveloped park. Therefore, the site was modified to meet the necessities of the community, providing new green spaces with walkways, parking, and bike lanes.
The proposal offers a variety of open spaces that promotes social gathering and flexible programs that could change over time, from large terraces to performance spaces, art galleries, and educational facilities for the visitors.
The building components are divided into two mayor masses which are splitted and then shifted in order to provided for different spaces that could adapt to the program. The first levels are dedicated to the coffee shop, offices, performance area and gallery. On the other hand, the tops floors host the main auditorium and the restaurant/ event space at the rooftop.
The steel structure of the building is complemented by the glass and perforated aluminium panels on the facades. Also, the arrangement of the panels responds to climatic conditions and programmatic use of the building on each one of the elevations.
The goal of the overall design is to capture the essence of the historical industrial surrounding and transform it into bold design that resembles an architecture machine for the people to admire and engage as the bare structure rises over them.
Barbara Camelia
More by Barbara Camelia
View profile