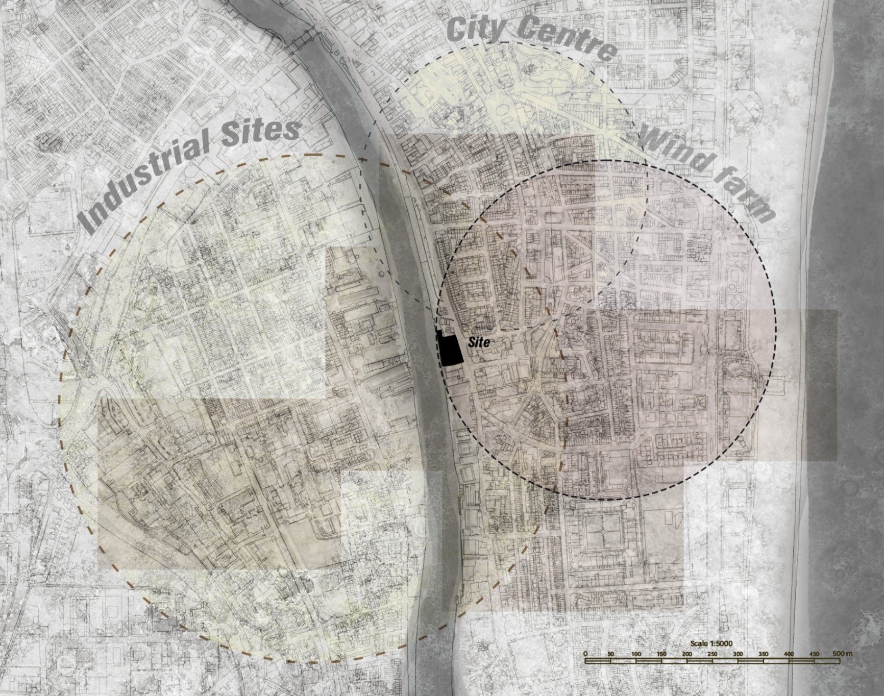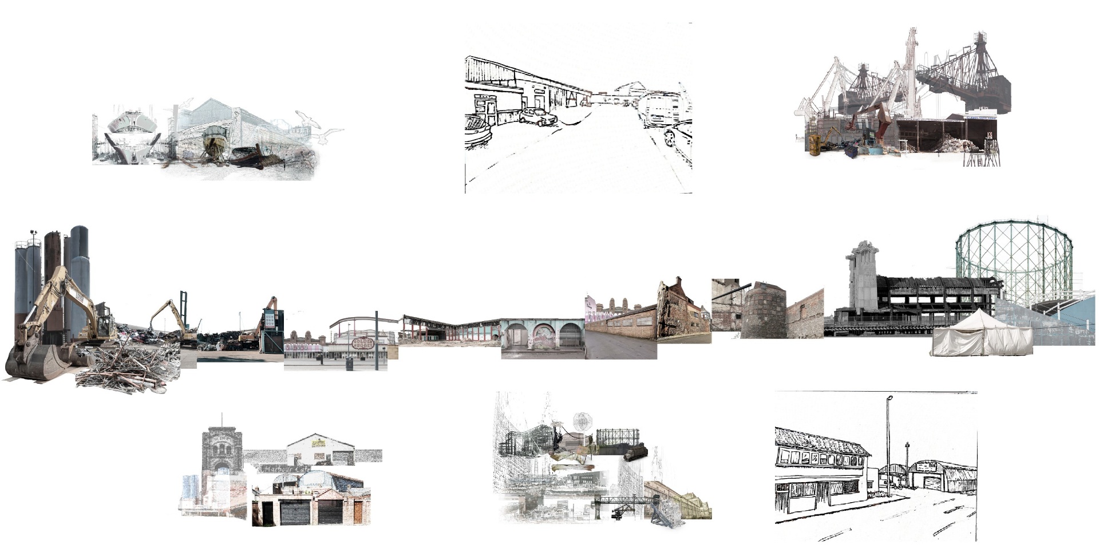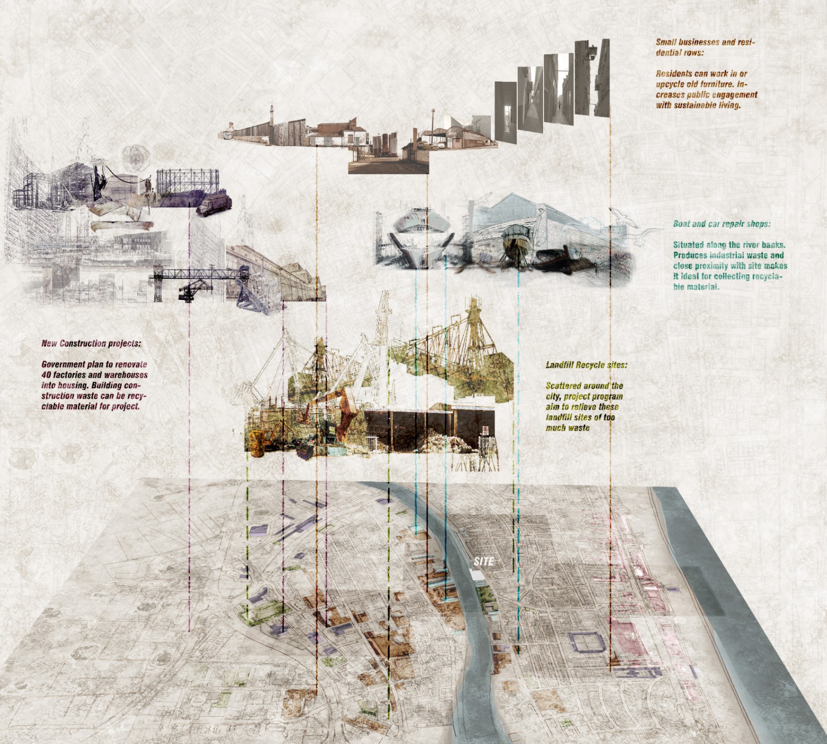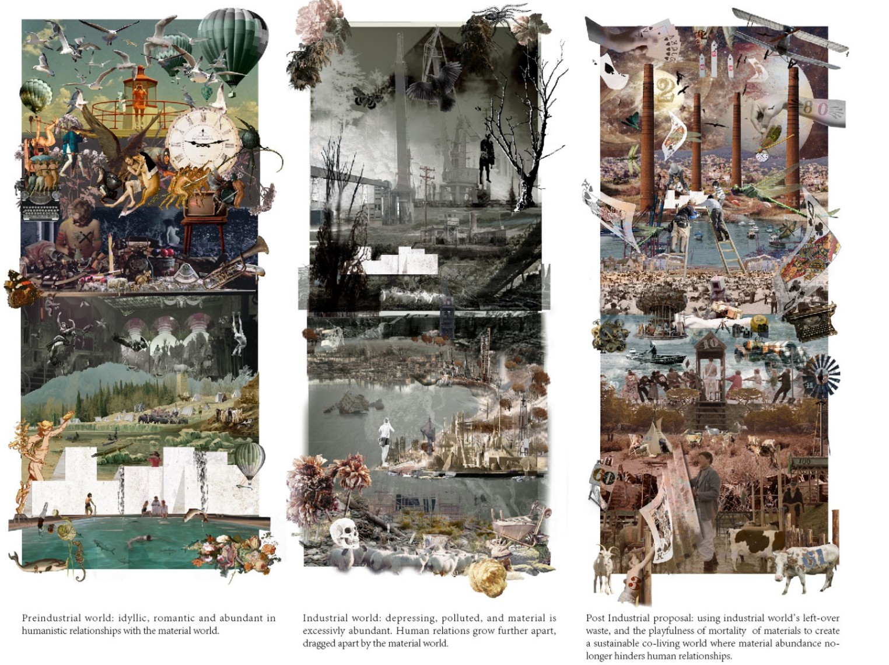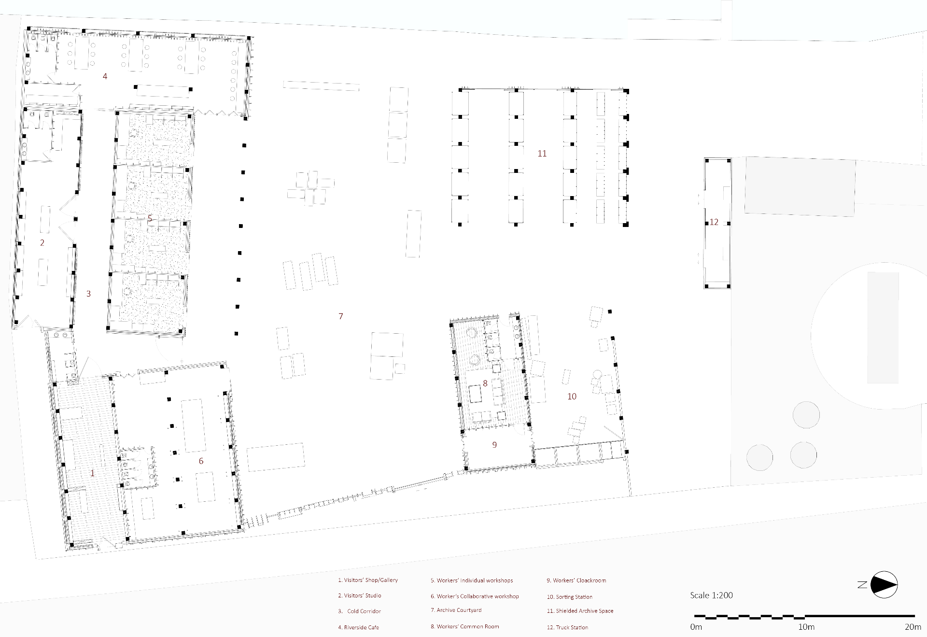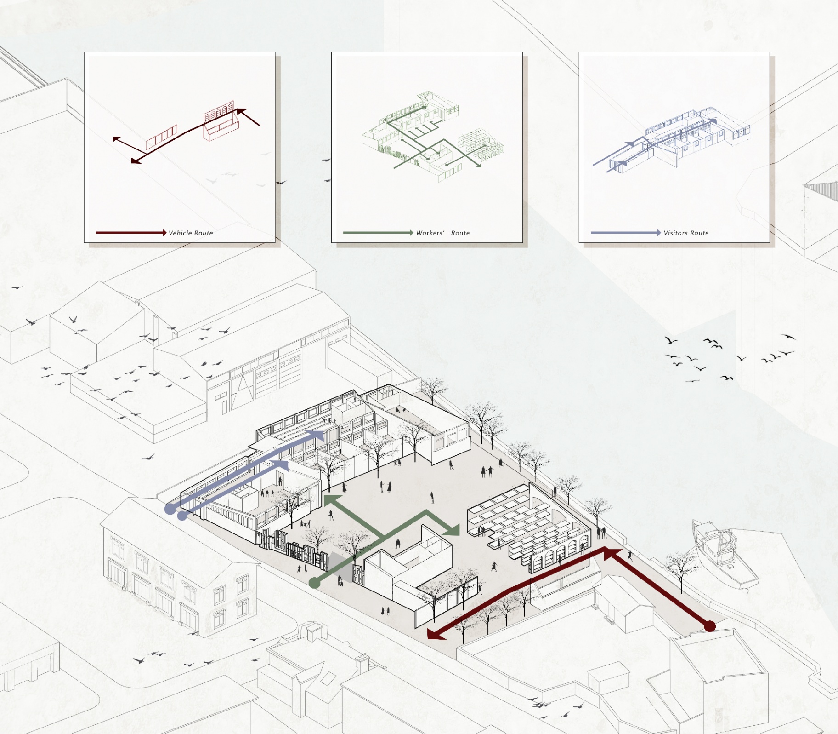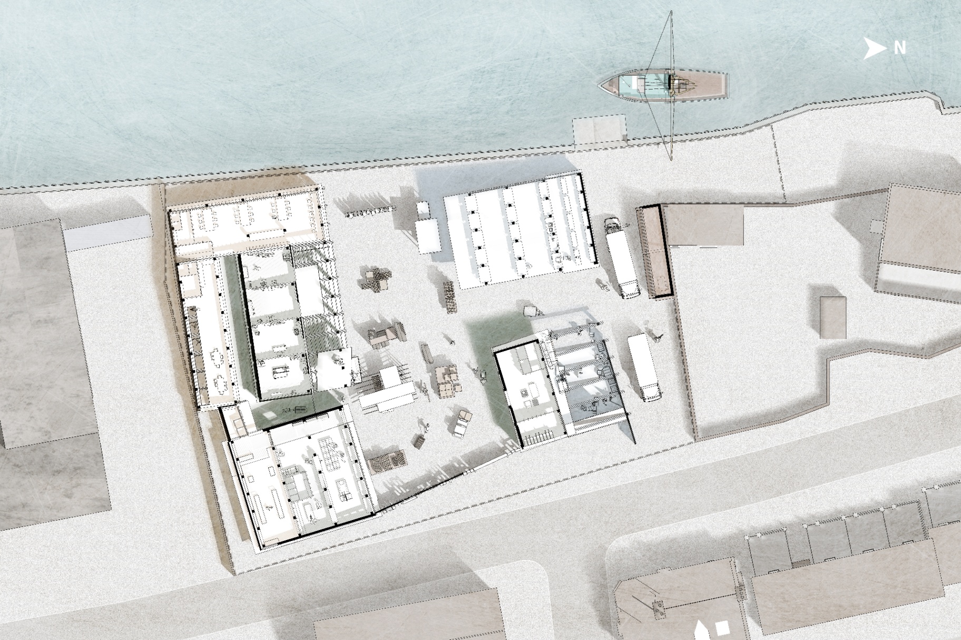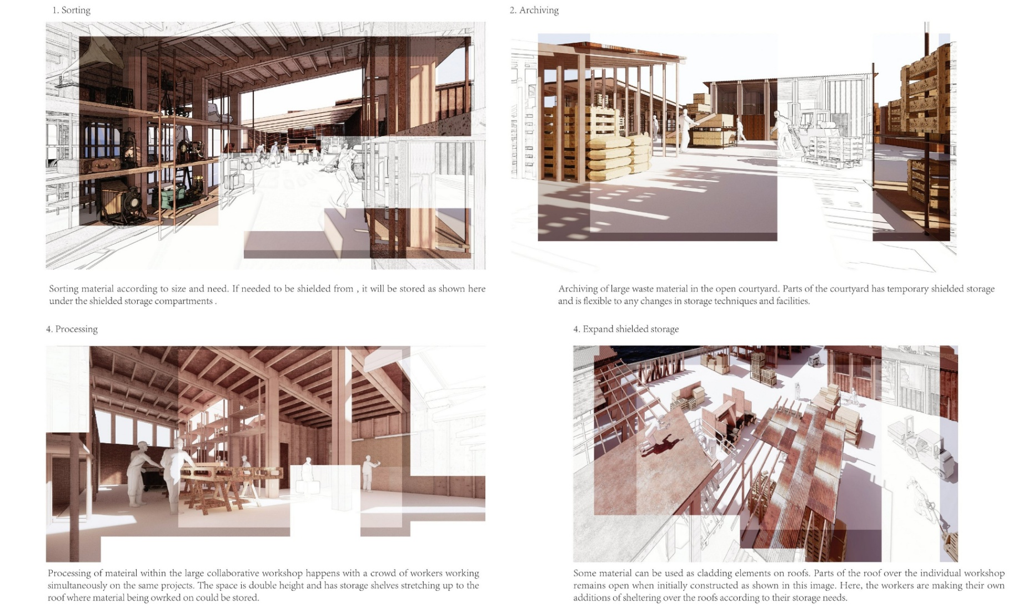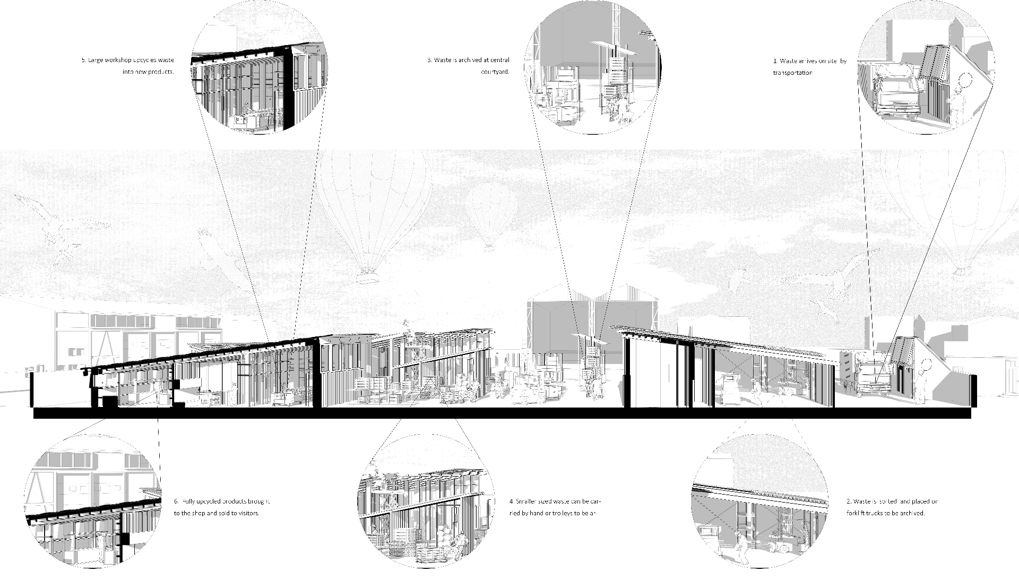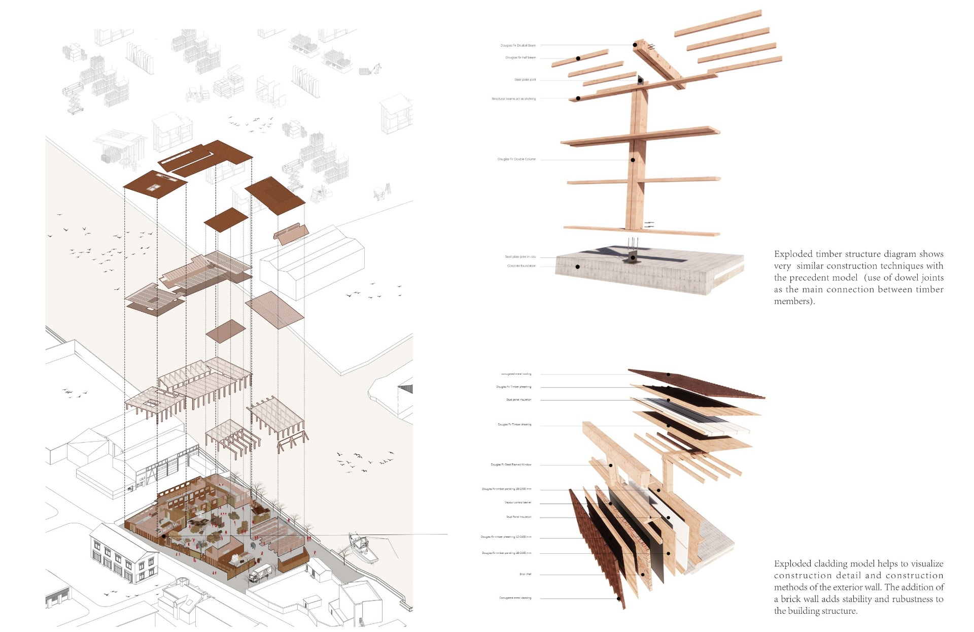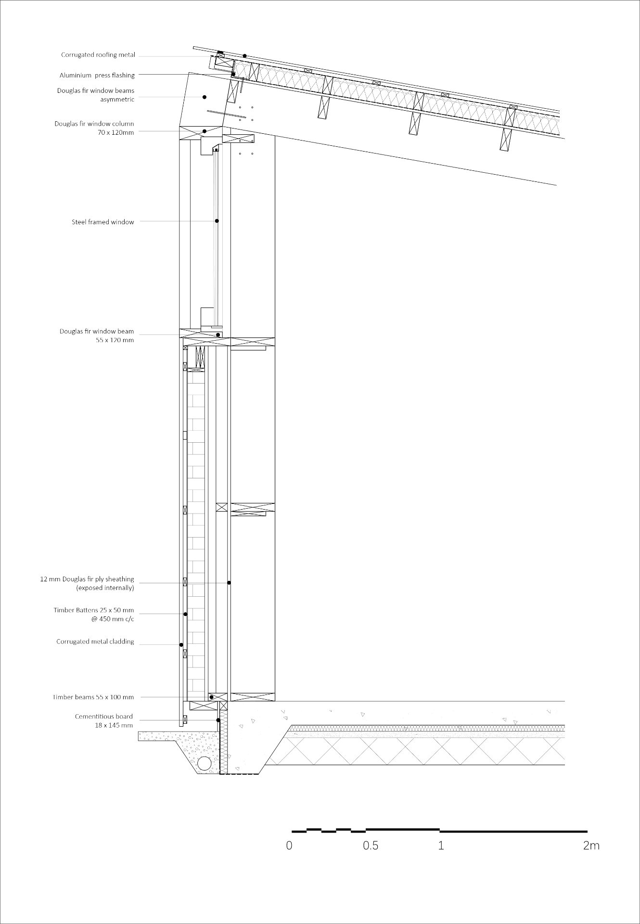Back
Up-cycling Great Yarmouth
Year: 2023
Category: Industrial & Infrastructure
Skills: Photoshop, SketchUp, Enscape, Illustrator, InDesign, AutoCAD
The project is an up-cycling workshop that will be located on the banks of the River Yare which separates the industrial and residential areas of Great Yarmouth. The project will be designed to create a sense of community and bridge the social and visual gap between industrial and residential areas of the city.
Site is located on the east banks of the river where the industrial zones of the city meets residential zone. The recent development of an offshore windfarm sets Great Yarmouth on a path towards sustainable development. Project will therefore aim to bring this move towards sustainability further inshore so that communities living closer to the industrial zones may feel its affect.
Collage and drawings study of areas around the site. It is a very industrial area that produces and stroes a lot of industrial waste. I see this as an opportunity where an architectural iintervention could relieve the site and surrounding neighbourhood of the burden of over-flowing landfills.
An upcycling facility in Great Yarmouth. By imagery and material on Great Yarmouth, I was able to map out all the possible outputs of waste that could be recycled into new objects.
In the finalized proposal, the plan of the building shows the functions of different spaces which proposes the gradual change in the openness of space from north to south, from the open air sorting and archiving spaces to the enclosed cafeteria and workshop spaces and finally down to the compartmental public accessible spaces of the shops, studio and cafeteria.
Access to site can happen via different routes according to one's relationship to the site: as a visitor, worker, or vehicle. The diagram illustrates the routes as well as the sharing of spaces within the site.
Maps out the different access routes with different shadow colors. Further illustrates the distinct compartmentalization of spaces on site, whilst keeping in order the collaborative nature of the building by keeping the plan open.
Examples of the 4 stages of processing materials upcycled at the site goes through.
Full Up-cycling Process that happens within the building.
One standing opposite the river is able to see into and through the central courtyard. The elevation shows little obtruction of views into the neighborhood beyond and utilises the courtyard as a visual connection between the industrial areas on one side of the river and residential areas on the other side of the river.
Exploded timber structure diagram shows the use of dowel joints as the main connection between timber members. Exploded cladding model helps to visualize construction detail and construction methods of the exterior wall. The addition of a brick wall adds stability and robustness to the building structure.
This section is taken from the north-facing wall of the large collaborative workshop. All details are based on the initial timber structure of the Feilden Fowles Studio precedent study, including the use of standard timber sheet sizes of 2400mm as the interior facing sheathing. This technique allows for pre-fabricated timber elements and standardization of construction that enable fast dismantling and constructing. The cladding differs from the precedent study because of an added single layer of brick construction used as extra lateral stability support. Lateral stability is important to consider due to the height of this facade being 4800mm (double story high)
Peiran Sun
More by Peiran Sun
View profile